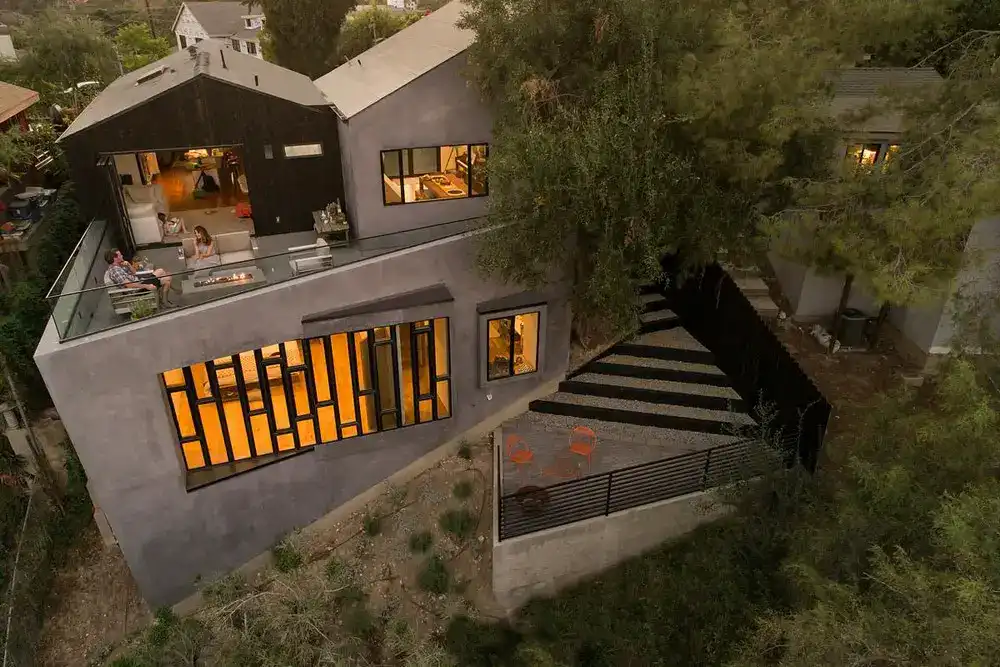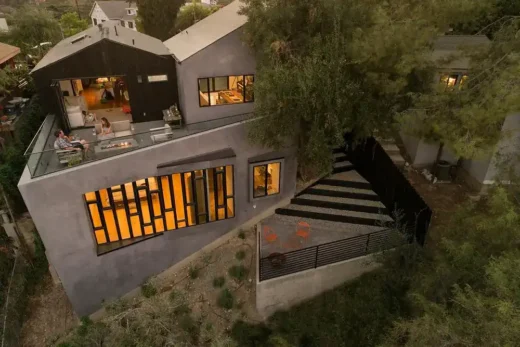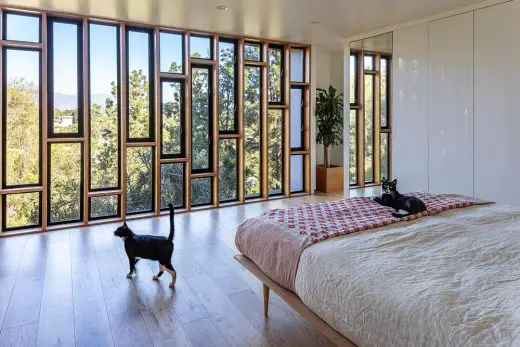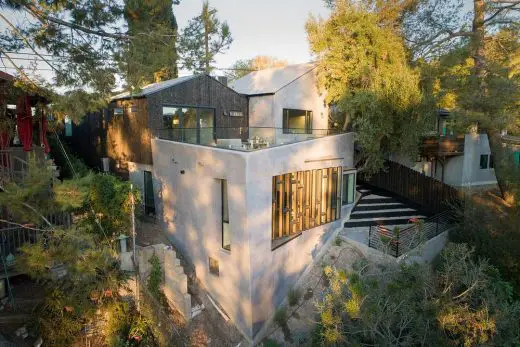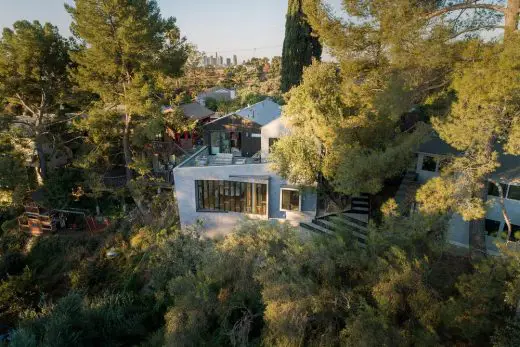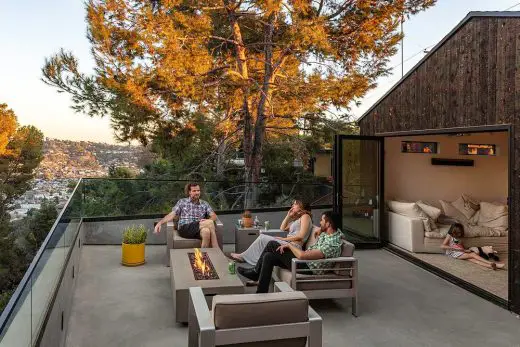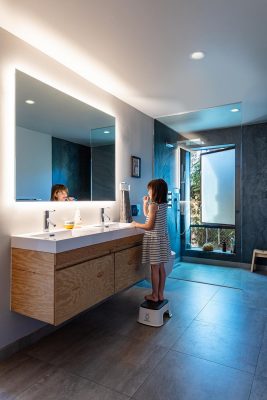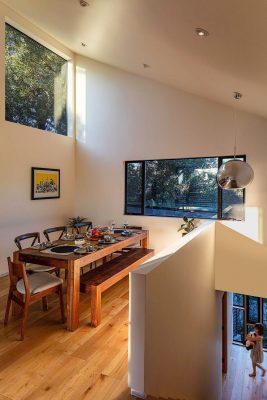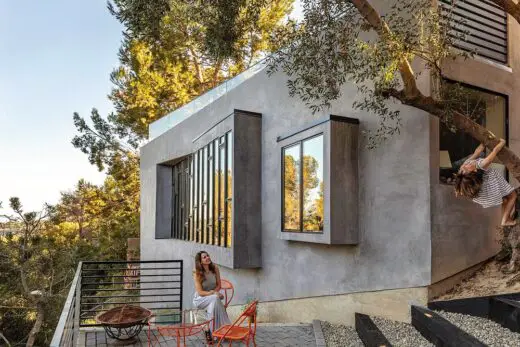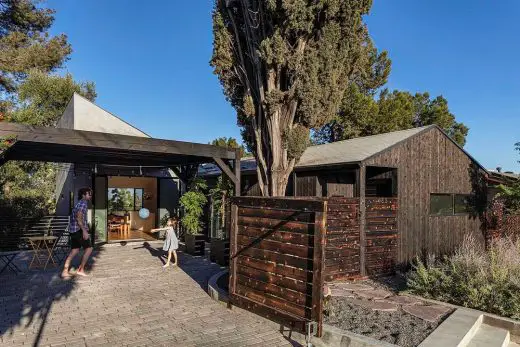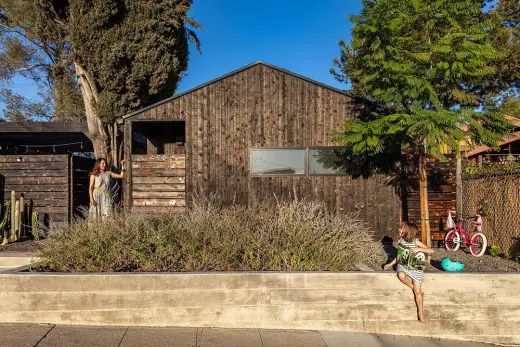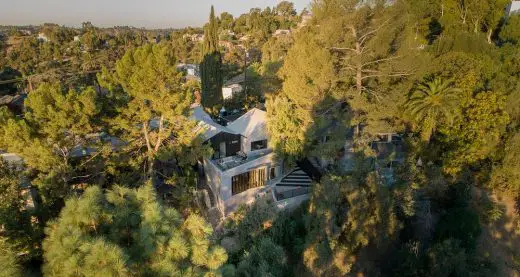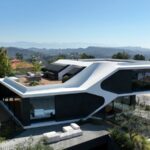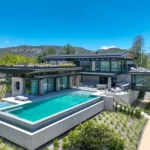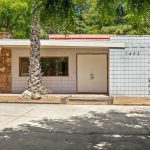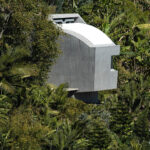Canyon House, Mt. Washington Home, Los Angeles Real Estate, California Architecture Photos
Canyon House in Mt. Washington, LA
Jan 10, 2023
Architecture: LOC Architects
Location: Mt. Washington, Los Angeles, California, USA
Photography by Nicolas Marques
Canyon House, LA
A young couple acquired a small cabin perched in the trees of Mt. Washington, above Los Angeles. The site for what is now the Canyon House presented a series of challenges due to the cabin being sited precariously above a dramatic topography, as well as soil instability and rigorous foundation requirements.
These were addressed by inserting a series of concrete and stucco wedges below and adjacent to the cabin to double the size of the living area while also integrating the experience of the home with that of the of the site via a series of outdoor spaces and large openings.
How is the project unique?
The project presented an opportunity to design a home on a rustic mountaintop site 3 miles from downtown Los Angeles
What building methods were used?
Merlex Stucco
Delta Millworks Shou Shugi Ban
Milguard windows
Porcelanosa AirSlate
What were the key challenges?
The site presented a series of challenges due to the cabin being sited precariously above a dramatic topography, as well as soil instability and rigorous foundation requirements.
What were the solutions?
These were addressed by inserting a series of concrete and stucco wedges below and adjacent to the cabin to double the size of the living area while also integrating the experience of the home with that of the of the site via a series of outdoor spaces and large openings.
Canyon House in Los Angeles, USA – Building Information
Design: LOC Architects – http://www.loc-arch.com/
Structural Engineer: MMC Associates
Project size: 1600 ft2
Site size: 8000 ft2
Project Budget: USD 300,000.00
Completion date: 2019
Building levels: 2
Photos: Nicolas Marques
Canyon House, LA images / information received 100123 from LOC Architects
Location: Los Angeles, Southern California, United States of America
Los Angeles Buildings
Architecture Tours Los Angeles by e-architect
Contemporary Los Angeles Architecture
Howard Hughes Mansion for Sale, Hollywood – luxury property
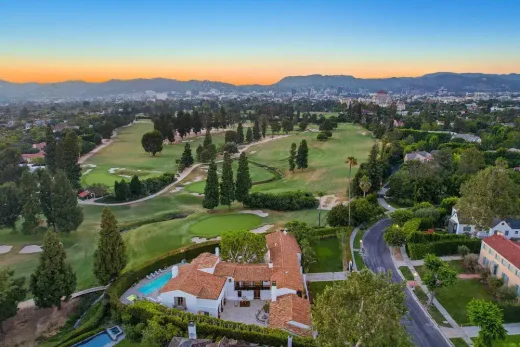
photo : Noel Kleinman
t House Hollywood Hills
Architecture: Aaron Neubert Architects
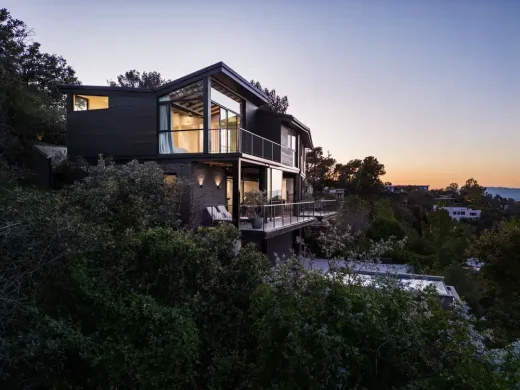
photo : Paul Vu / HANA
New Architecture in Los Angeles
L.A. Architectural Projects
Comments / photos for the Canyon House, LA design by LOC Architects – new Mount Washington home, Southern California, USA page welcome

