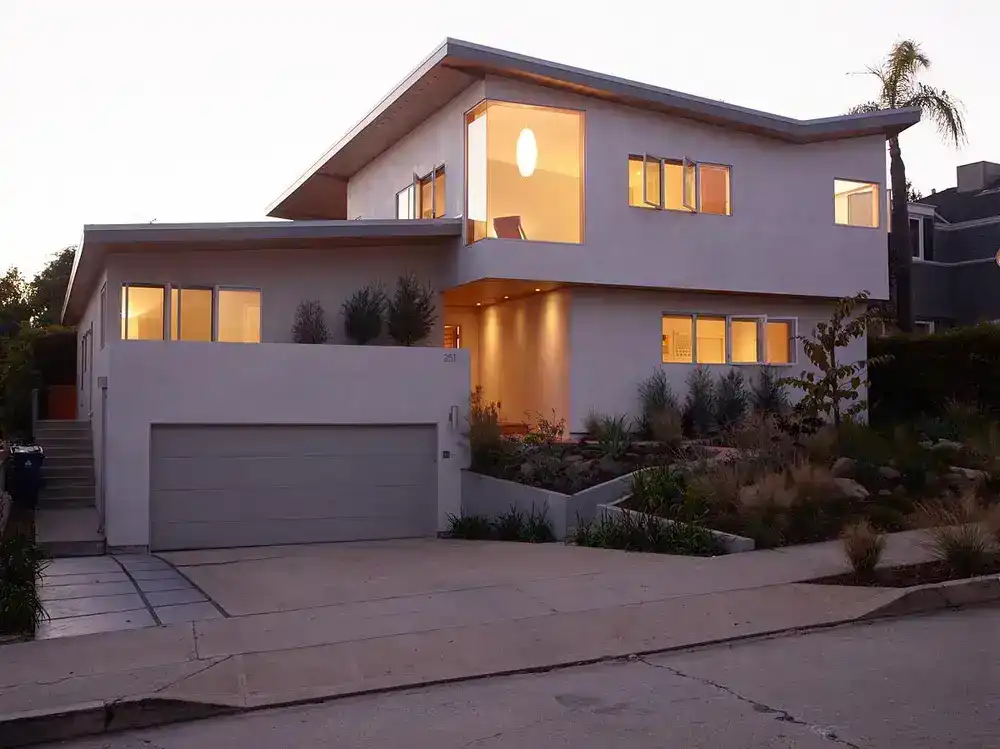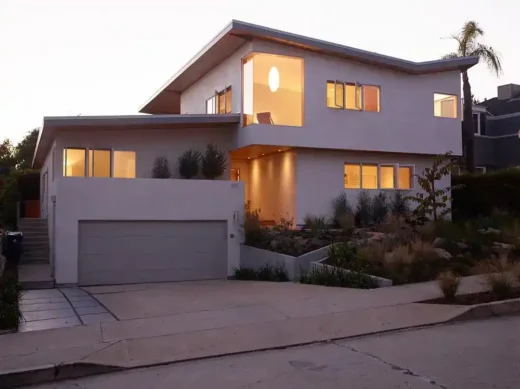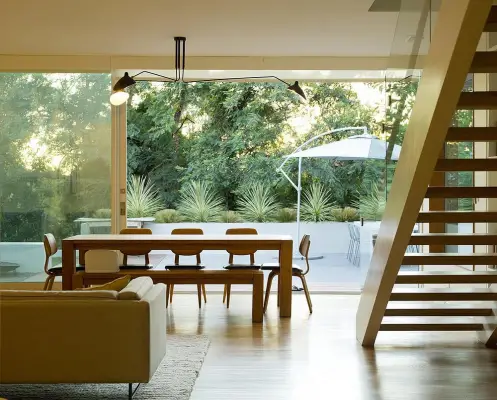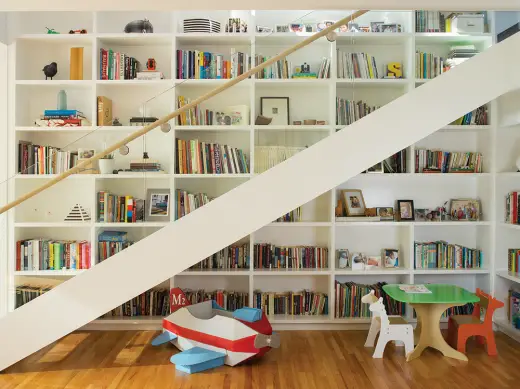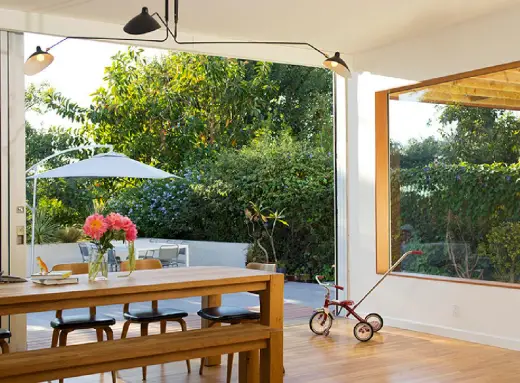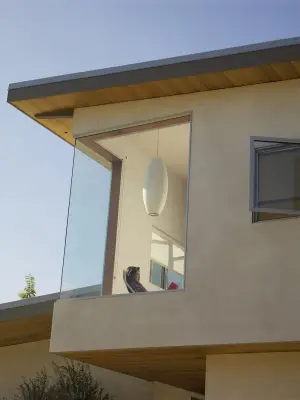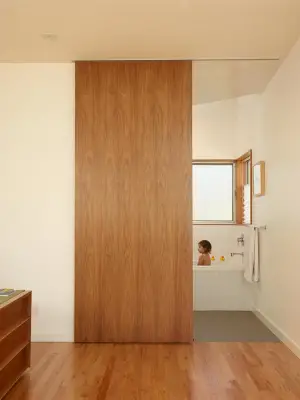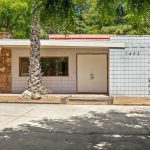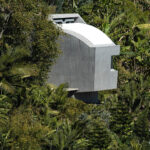Bronwood Home Remodel design, Modern Los Angeles real estate images, California luxury property
Bronwood Home Remodel in Los Angeles
post updated April 14, 2025
Architecture: Blue Truck Studio
Location: Los Angeles, Southern California, United States of America
Photos by Gregg Segal
September 15, 2023
Bronwood Home Remodel, Los Angeles Real Estate
The owners of this hilltop mid-century modern home needed more space for their growing family. Blue Truck Studio added 1,000 square feet in a partial second-story addition, expanding up to better capture city views on several sides of the house. A bookcase — a story and a half tall — spans from the living room to the upstairs, creating a sense of openness and connection. Large floor-to-ceiling sliding doors open the living area to an updated back patio and yard.
What was the brief?
The directive was to add a partial second floor. We connected the living room space to the upstairs via the story-and-a-half bookcase. The idea is to maintain openness throughout the house. Another big part of this project was creating connections to the backyard. Although the original backyard was extensive, it was hemmed in by the way it was landscaped and in the way the house related to it. We added a big door that creates an indoor/outdoor flow to the backyard space. It’s hardscaped and landscaped in a way that feels like an outdoor room and a natural extension of the house.
Bronwood Home Remodel, Los Angeles, California – Building Information
Design: Blue Truck Studio – https://www.bluetruckstudio.com/
Project size: 3124 sq ft
Completion date: 2014
Building levels: 2
Contractor: Slab Studio
Engineer: DHLA
Photography: Gregg Segal
Bronwood Home Remodel, Los Angeles images / information received 150923 from Blue Truck Studio
Location: Los Angeles, Southern California, USA
Los Angeles Houses
Contemporary Real Estate in L.A., Southern California – recent Southern Californian property selection from e-architect:
Stradella Ridge House, Bel Air, L.A.
Design: SAOTA & David Maman
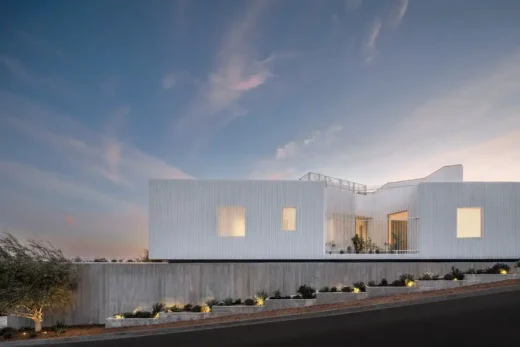
photo : Mike Kelley
Gordon & Hildred Goetschel House Glendale
Design: Ray Kappe FAIA
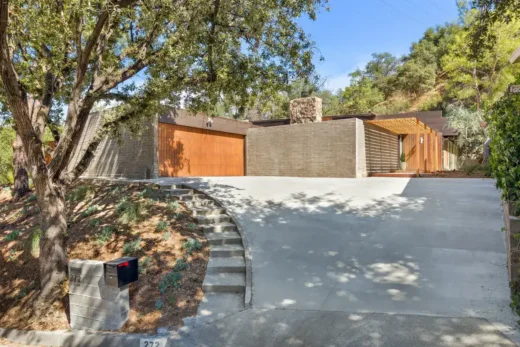
photo : Cameron Carothers
t House, Hollywood Hills, Los Angeles
747 Wing House – Pacific Ocean Residence
Californian Architecture
Contemporary Architecture in Southern California
Los Angeles Architecture Designs
Comments / photos for the Bronwood Home Remodel, Los Angeles designed by Blue Truck Studio page welcome.

