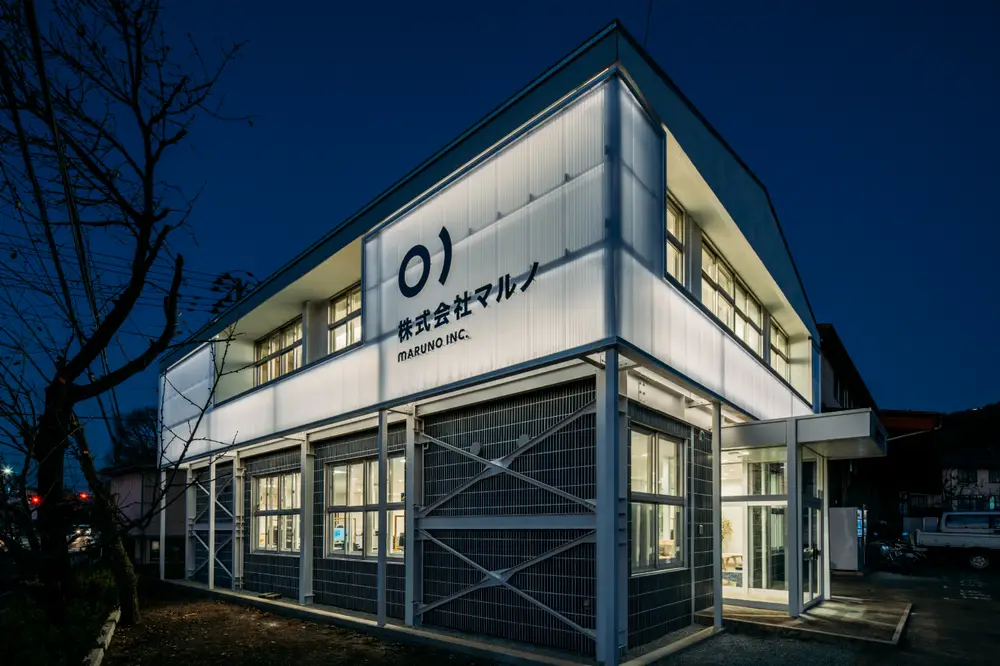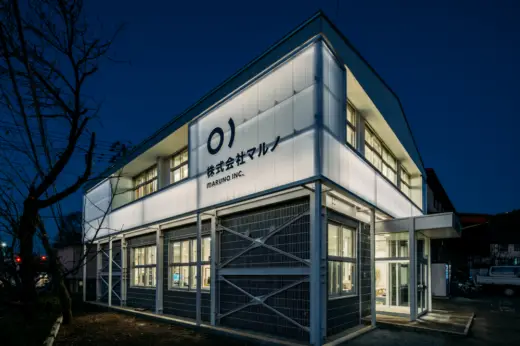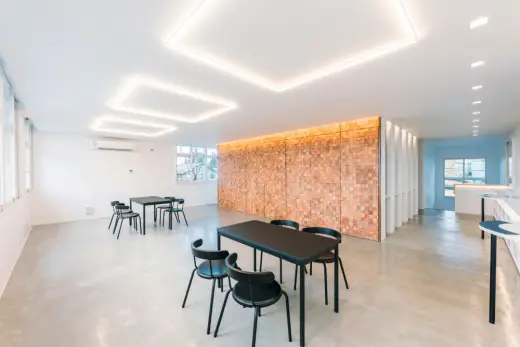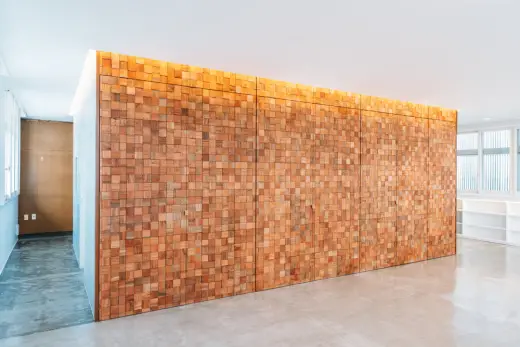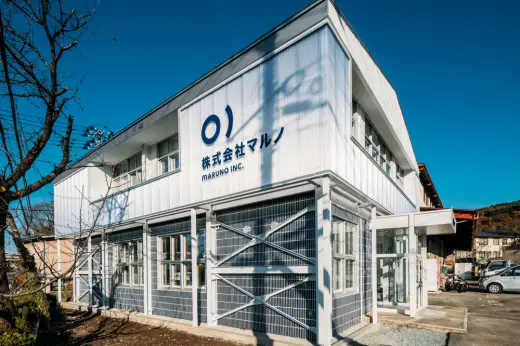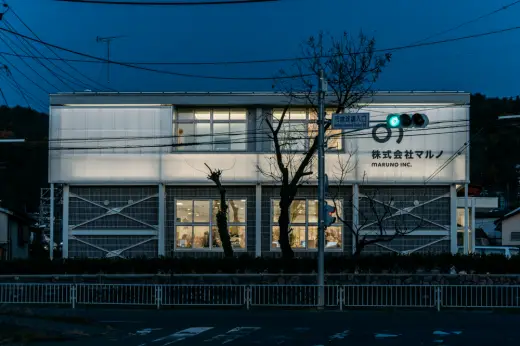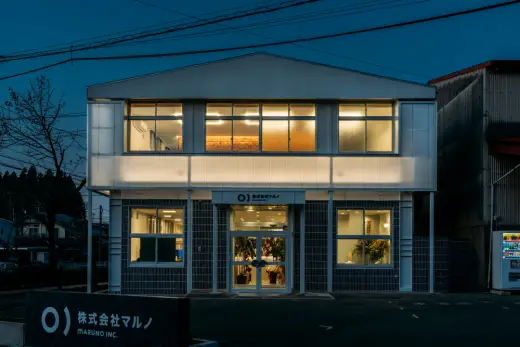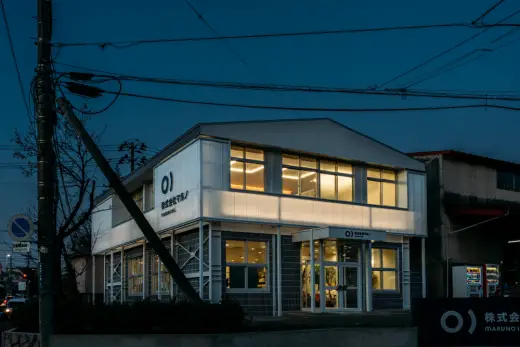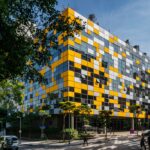Layered Office, Iwate Prefecture building, Japan architecture, Japanese sustainable architecture design photos
Layered Office in Iwate Prefecture
8 September 2023
Design: NoMaDoS
Location: Morioka City, Iwate Prefecture, Japan
Photos by Ito Takamune Photo Office
Layered Office, Japan
Maruno Ceramic Tiles Co., Ltd. (Maruno INC.) is celebrating its 90th anniversary. This is a plan to rebrand and renovate the headquarters of a company supporting the well-known tile projects of Morioka City buildings. Maruno Corporation has been engaged in tile projects for almost 90 years since its inception, and its headquarters building has a history of 50 years, accumulating long-term technology and history.
The renovation design is not a complete makeover. Still, it uses the concept of tiles, with history “covering” and “stacking” like tiles, using “layers” as the design concept, and designing both exterior and interior in this style.
The design emphasises showcasing the history of Maruno, tiles, and the company’s headquarters building, expressing it like “layers” on the exterior and interior design.
The exterior design uses a “double-skin” structure to improve thermal insulation performance and reduce solar load, among other environmental performance factors.
In the interior design, a “ノ-shaped counter” is set up to trace the history of tiles and display their types and trends. The space design has an exhibition room style, allowing visitors to experience various tiles and their usage.
Layered Office in Iwate Prefecture, Japan – Building Information
Project Name: Layered office
Project Website: https://en.nomados.co.jp/works/sounooffice/
Office Name: Nomados.Co., Ltd
Office Website: https://en.nomados.co.jp/
Contact e-mail: [email protected]
Firm Location: 21F, Shin-Marunouchi Center Building, 1-6-2 Marunouchi, Chiyoda ku, Tokyo, 100-0005 JAPAN
Completion Year: 2022
Gross Built Area: 268.53 sqm
Project Location: Morioka City, Iwate Prefecture
Lead Architects: Fumi Otosaka, Hikaru Chiba
Program / Use / Building Function: Office
Lead Architects e-mail: [email protected], [email protected]
Architectural Design: NoMaDoS / Fumi Otosaka, Hikaru Chiba
Environmental Design: NoMaDoS / Ryosuke Takahashi
Structural Design: Betania Architectural Office / Shigeki Sasaki
Lighting Design: TILe / Yasuyoshi Iwakabe
Construction: Maruno INC.
Photography: Ito Takamune Photo Office
Photography: Ito Takamune Photo Office
Layered Office, Iwate Prefecture, Japan images / information received 080923 from v2com newswire
Location: Iwate Prefecture, Japan, East Asia
Fukuoka Building Designs
Contemporary Fukuoka Architecture Selection
A2-house Residence, Fukuoka City
Design: Masahiko Sato Architects
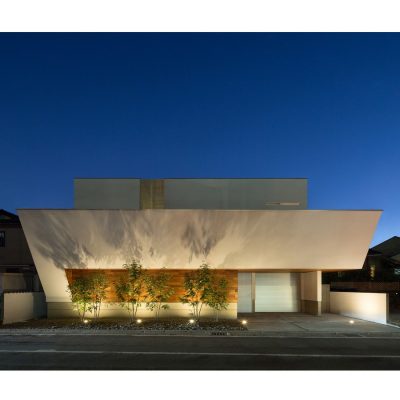
photograph : Toshihisa Ishii
Fukuoka City Property
Nexus Kashi II
Design: Martha Schwartz
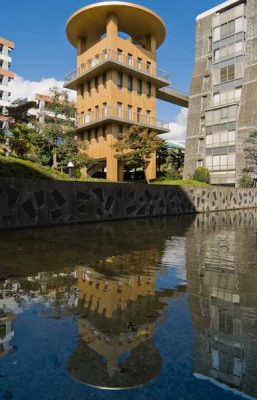
photo © Wade Zimmerman
Nexus Housing Fukuoka
Japan Architecture Designs
Contemporary Japan Architectural Selection
Japanese Architecture Design – chronological list
I house in Sasebo City, Nagasaki Prefecture, Kyusyu, Japan
Design: Masahiko Sato, Architect, of Architect Show Co., Ltd.
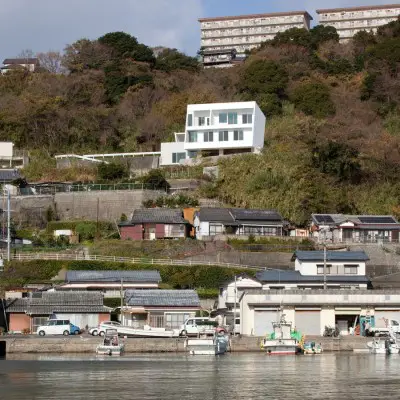
photo : Toshihisa Ishii
House in Sasebo City
N8-house [house of ⅢBox], Omura city, Nagasaki Prefecture, Kyusyu, Japan
Design: Masahiko Sato, Architect, of Architect Show Co., Ltd.
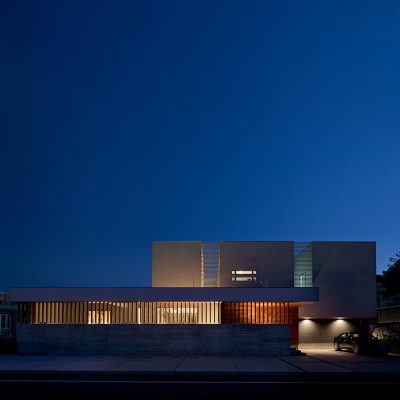
photo : Toshihisa Ishii
Residence in Omura city
Comments / photos for the Layered Office, Iwate Prefecture, Japan designed by NoMaDoS page welcome.

