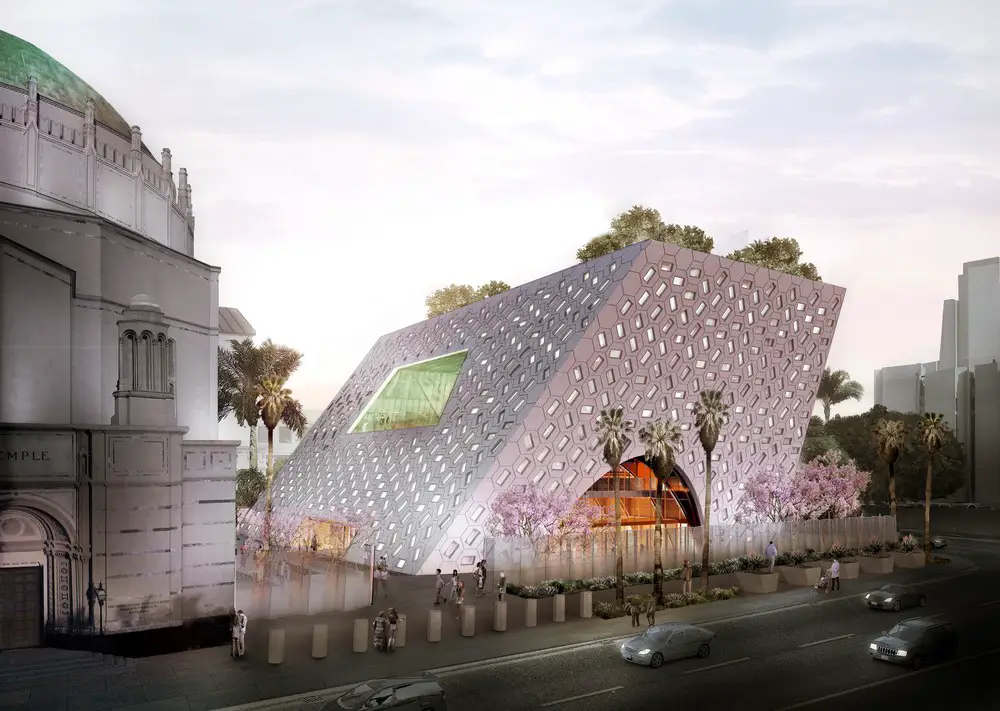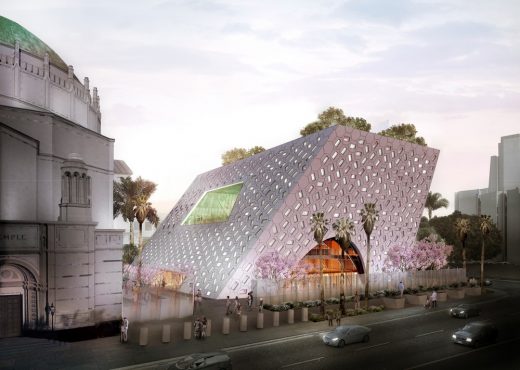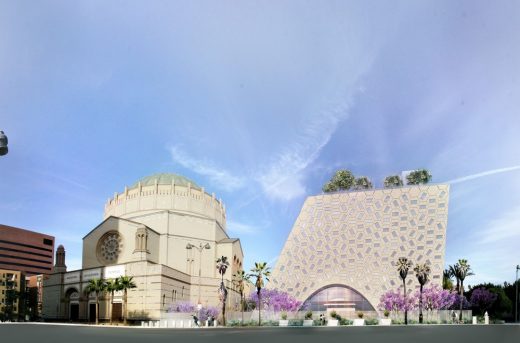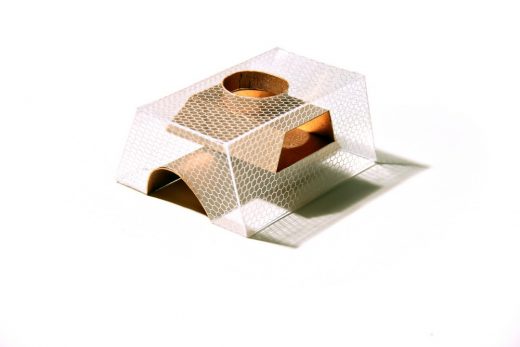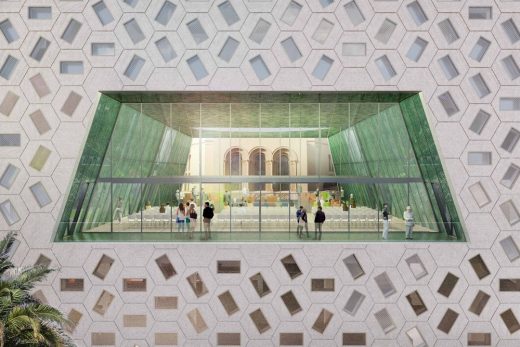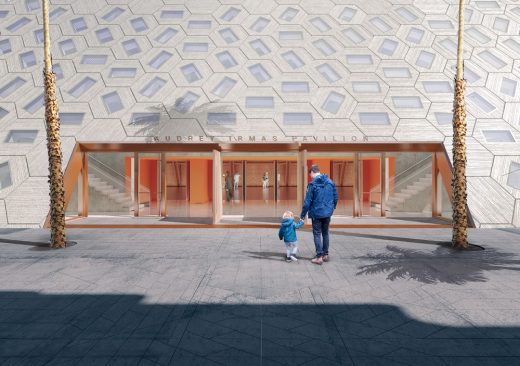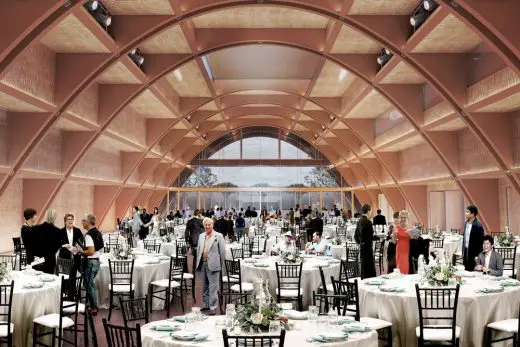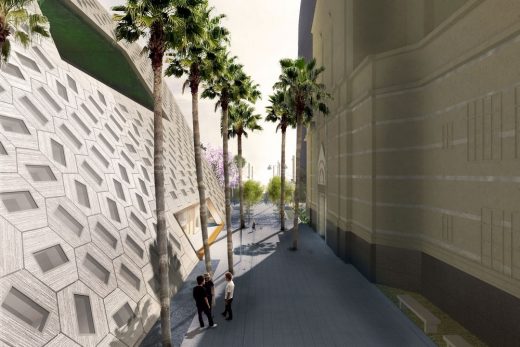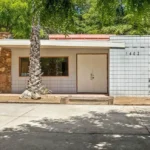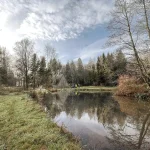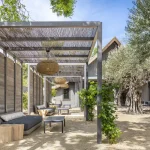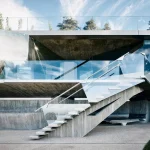Audrey Irmas Pavilion, Los Angeles Project, LA Real Estate, Californian Architecture, USA Temple Images
Audrey Irmas Pavilion in Los Angeles
Wilshire Boulevard Temple Building Project in California, USA design by OMA
Nov 12, 2018
Audrey Irmas Pavilion Building
Design: OMA
Location: LA, CA, USA
Audrey Irmas Pavilion
Wilshire Boulevard Temple, Los Angeles’ oldest Jewish congregation, began construction of the Audrey Irmas Pavilion on Sunday, November 11, 2018.
The new addition will be a multi-use cultural, religious and event space on Wilshire Boulevard directly adjacent to the Temple’s historic sanctuary in Koreatown. The announcement was made by Senior Rabbi Steven Leder.
In addition to a new chapel terrace, it will include a grand ballroom, a series of meeting rooms, performance spaces and a rooftop sky garden with panoramic views. The new addition aims to provide an inspiring gathering place for the entire community, hosting both religious and cultural activities and performances.
Philanthropist Audrey Irmas: “I am so pleased and happy that the Pavilion is finally coming to fruition. It is something I have dreamed about for the last couple of years and I am thrilled to be part of this exciting day.”
Rabbi Leder: “Wilshire Boulevard Temple has been a major religious and cultural presence in Los Angeles since 1862; our stunning sanctuary on Wilshire Boulevard is an historic landmark. In creating the Audrey Irmas Pavilion, we sought a design that would not only create much-needed new facilities, but also embody the vision and intention of our congregation to be a dynamic part of the 21st-century spiritual and cultural conversation that is Los Angeles. We are thrilled with the dramatic, beautiful and functional design created by Rem Koolhaas and Shohei Shigematsu, and can’t wait to see it realized. We are deeply indebted to Audrey Irmas and the many other contributors who have made this project possible.”
Shohei Shigematsu: “Focusing on communicating the energy of gathering and exchange, the pavilion is an active gesture, shaped by respectful moves away from the surrounding historic buildings, reaching out onto Wilshire Boulevard to create a new presence. We are thrilled to break ground on this significant project that will provide a new anchor for the Wilshire Boulevard Temple and the broader Los Angeles community.”
Rem Koolhaas: “We are very happy to break ground on this addition to the Wilshire Boulevard Temple, a dramatic tribute to the Temple’s vitality and relevance in Los Angeles. When so many things seem to be pulling us further apart from each other, the Temple is an institution that brings the city closer together in peace. I congratulate my partner Shohei for his leadership of this project, which we hope will become a home for reflection, love and community.”
The Audrey Irmas Pavilion will be the firm’s first cultural building in Los Angeles and is led by OMA’s Shohei Shigematsu and Rem Koolhaas as Partner-in-collaboration with executive architect Gruen Associates, landscape architect Studio-MLA and engineering by Arup. Completion of construction is anticipated in late 2020.
Images courtesy of OMA New York
Audrey Irmas Pavilion in Los Angeles images / information received 121118
Location: Los Angeles, Southern California, United States of America
Los Angeles Buildings
Contemporary Los Angeles Architecture
L.A. Architecture Designs – chronological list
Los Angeles Architecture Tours – architectural walks by e-architect
Los Angeles Architecture Designs
Design: MAD Architects
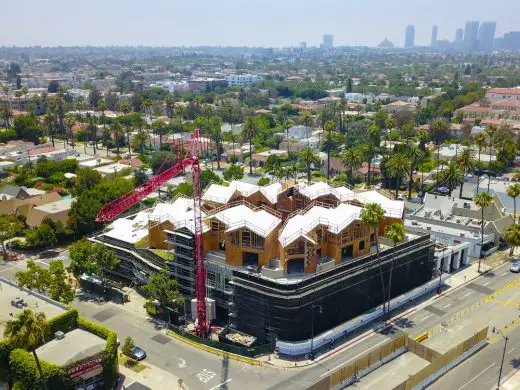
image Courtesy architecture office
Gardenhouse Wilshire Boulevard
Harper17 Condominium, 1264 N. Harper Ave, West Hollywood
Design: SPF:architects (SPF:a)
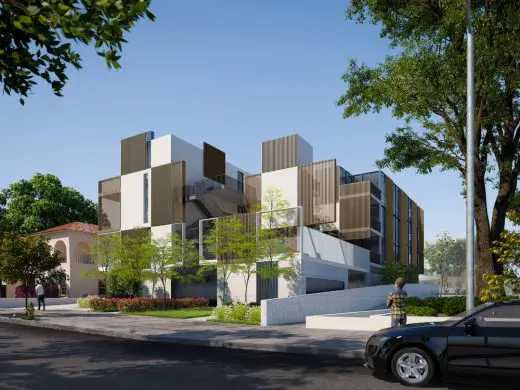
image courtesy of architects
Harper17 Condominium
Contemporary L.A. Buildings
More contemporary properties in the Los Angeles area:
Architect: Mario Romano
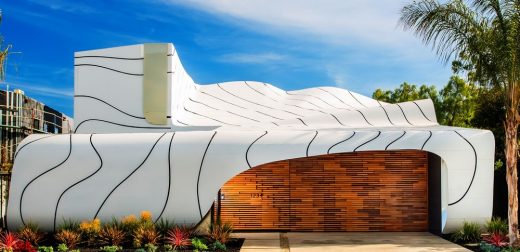
photograph : Brandon Arant
The Wave House, Venice
Los Angeles Architects Studios – design practice listings
Comments / photos for the Audrey Irmas Pavilion Architecture page welcome

