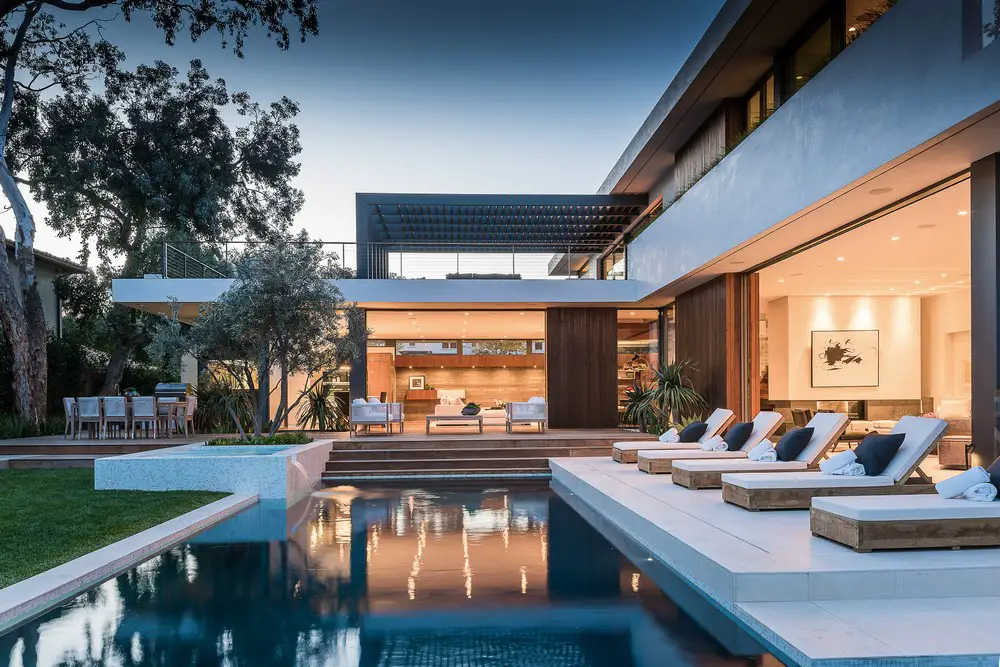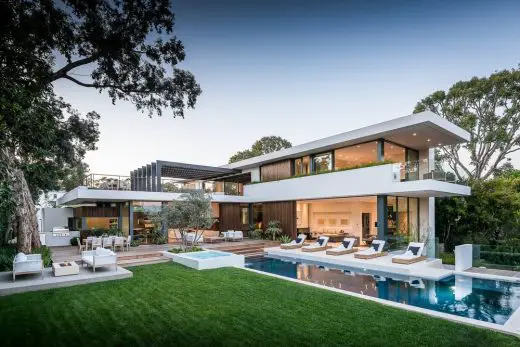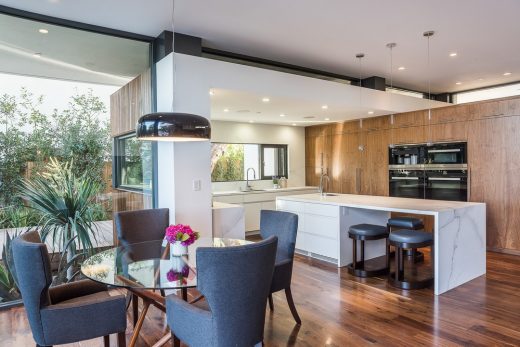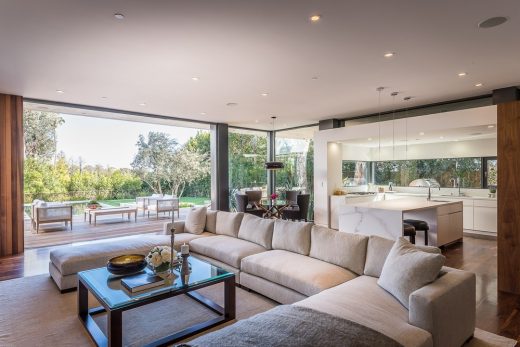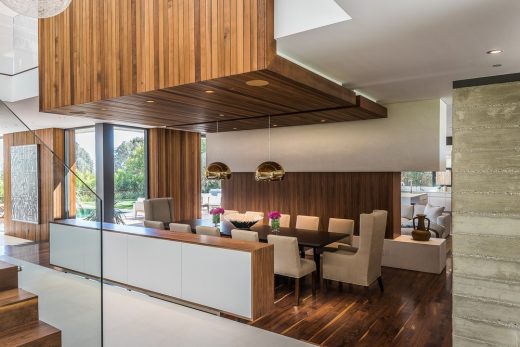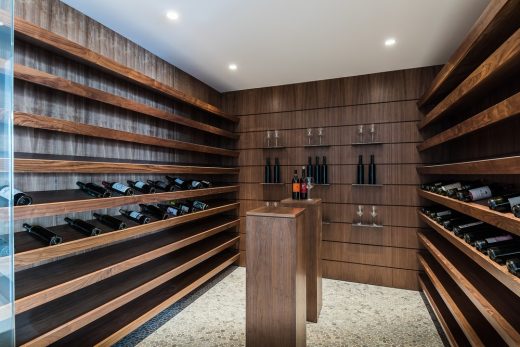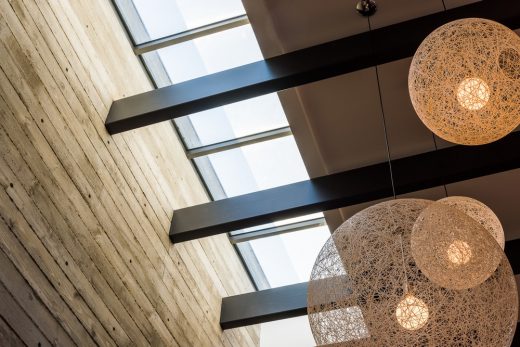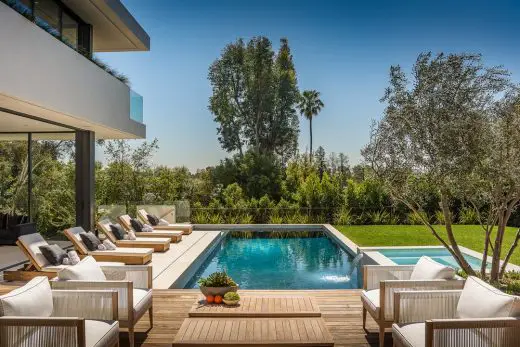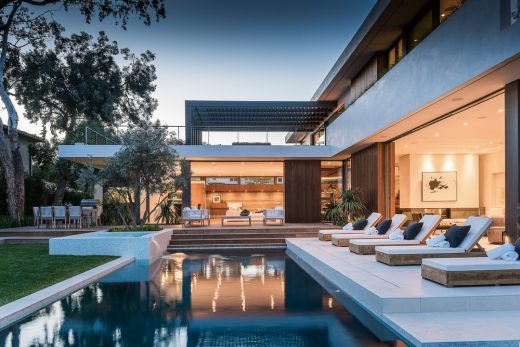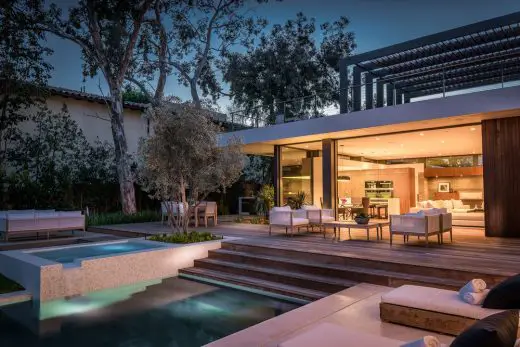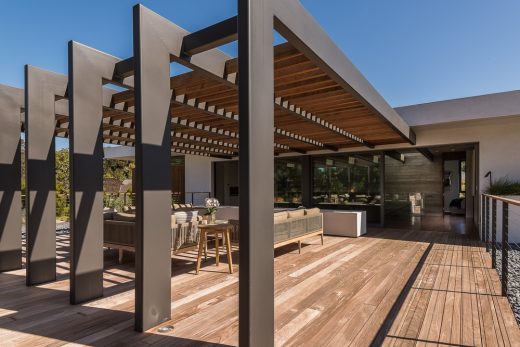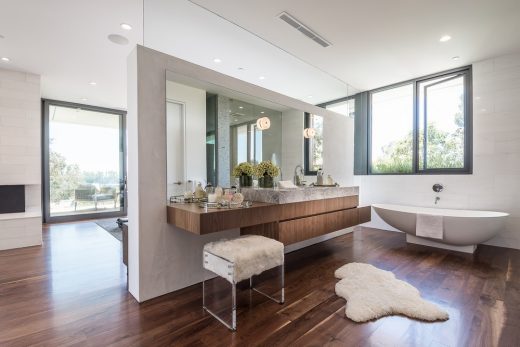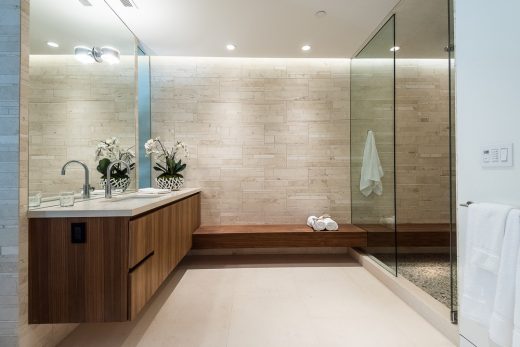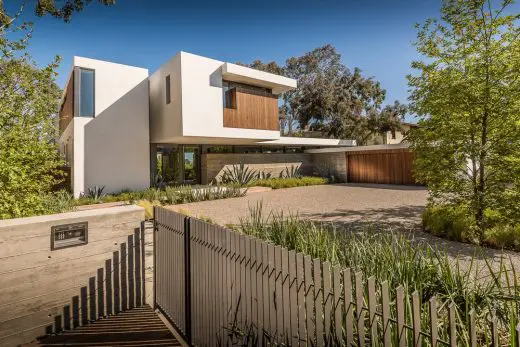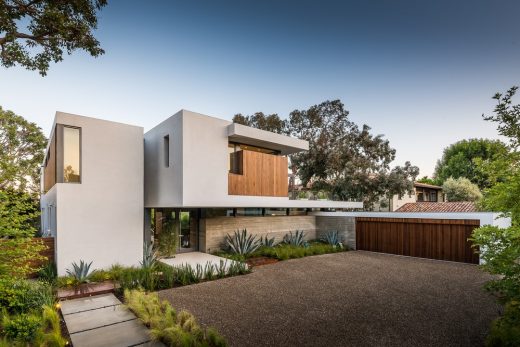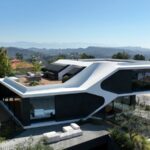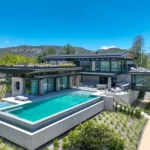Amalfi Drive Development, Pacific Palisades Villa, Property Los Angeles, California Home Images
Amalfi Drive Development in Pacific Palisades
Residential Development in LA, California design by O+ L Building Projects, USA
Jun 9, 2016
Amalfi Drive Development, Los Angeles
Location: Pacific Palisades, Los Angeles, California, United States of America
Architects: O+ L Building Projects
Amalfi Drive Development
This project was designed as a speculative development created captures the luxury residential market in the prestigious Pacific Palisades neighborhood of Los Angeles. Working within the tight design guidelines governed by the Home Owners Association of the area, the building was designed in three distinct wings stepping up from the street toward the rear of the site, each volume rotating from the previous.
Each wing worked in an architectural manner to bring the site given a higher and better use. Whether it is in the creating of privacy to the street or to capture the view of the ocean, each of these separate but equally important pieces works to create the overall design idea.
The lowest of the volumes nearest to the street holds the garage and service spaces cresting the south side of the motor court. The middle volume designed to appear to have a floating roof acts as the center of the home holding the Kitchen, Family room, Dining Room, Entry and Main Stair creates a sense of privacy to the street yet with it’s floating roof allows a light and visual access into the space.
The third piece is the two-story volume containing the Formal Living Room and private bedrooms. This piece is positioned to capture the maximum amount of view both the golf course below and the ocean beyond.
A simple composition of board form concrete, integral color steel trowel stucco, Western Red Cedar and Limestone tiles was used to provide a warm and inviting presence yet maintain a striking juxtaposition to the landscape and sky. Designed to open entirely to the rear garden and pool terrace, the walls of glass disappear into the building opening up the interior spaces to the terraces and garden.
A basement lives under the two-story volume housing a Theater, Wine Cellar, secondary Living Room and Mechanical Room. These spaces open out to a lower exterior courtyard leading to the pool terrace. The interiors were created using a palette of rich and warm materials all juxtaposing the cool and rough texture of the board form concrete.
A critical part of this building is its flow of spaces from one to the next and from inside to out. The building appears larger than it is because of this interaction of spaces, materials and volumes.
Photography: Todd Goodman / LA Light Photography
Amalfi Drive Development in Pacific Palisades images / information received 090616
Pacific Palisades is a coastal neighborhood in the Westside of the city of Los Angeles, California, located among Brentwood to the east, Malibu and Topanga to the west, Santa Monica to the southeast, the Santa Monica Bay to the southwest, and the Santa Monica Mountains to the north.
Location: Pacific Palisades, Los Angeles, Southern California, United States of America
Los Angeles Buildings
Contemporary Los Angeles Architecture
L.A. Architecture Designs – chronological list
Los Angeles Architecture Tours – architectural walks by e-architect
Los Angeles Architecture Designs
Los Angeles Houses
Flip Flop House, Venice, California
Design: Dan Brunn Architecture
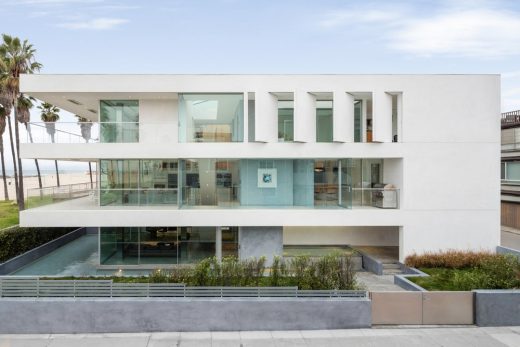
photo : Brandon Shigeta
New House in Venice, L.A.
Design: MAD Architects
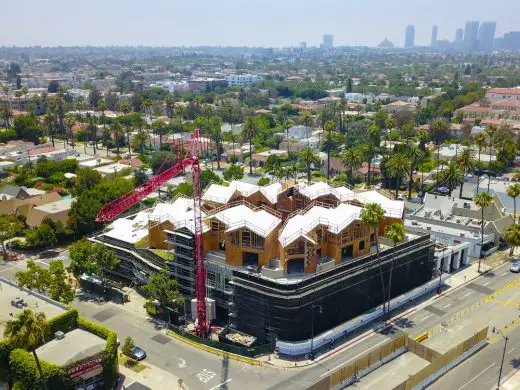
image Courtesy architecture office
Gardenhouse Wilshire Boulevard
, Bel-Air
Design: SAOTA
Los Angeles Luxury Property
Three Step House
Architects: CHA:COL
Three Step House
Contemporary Residence in Venice
Comments / photos for the Amalfi Drive Development in Pacific Palisades page welcome
Website: O+ L Building Projects

