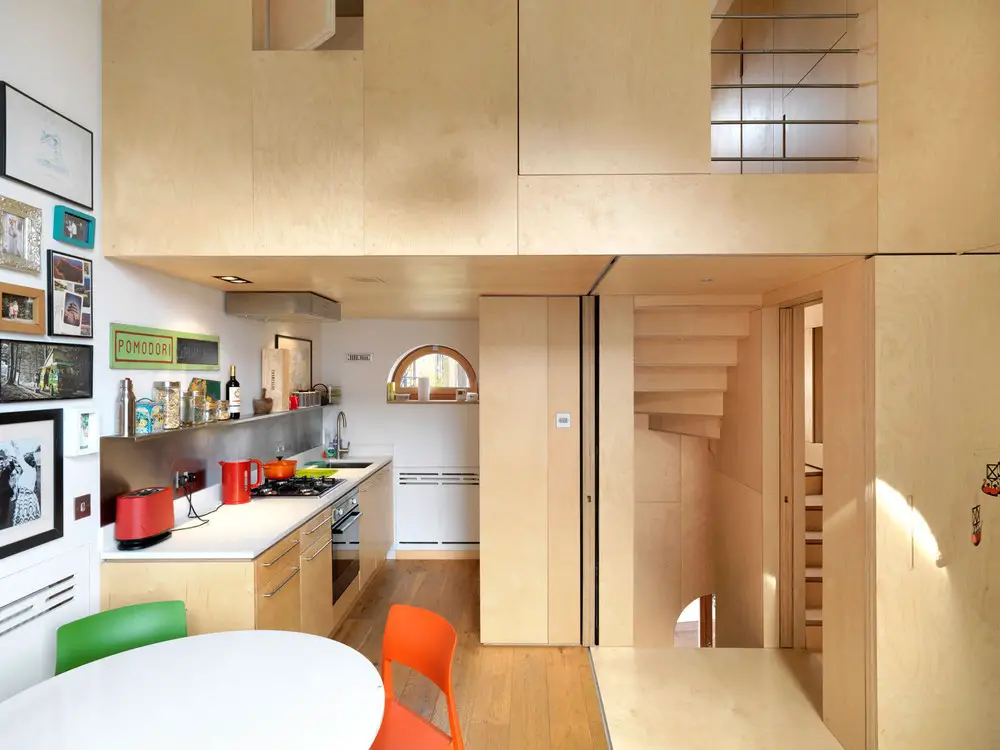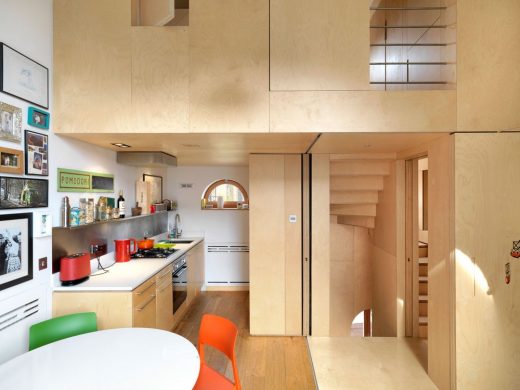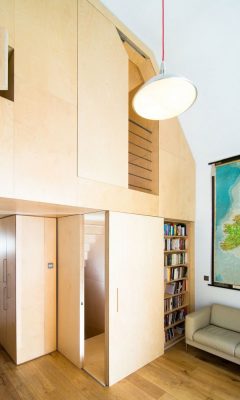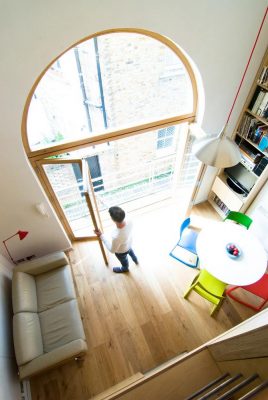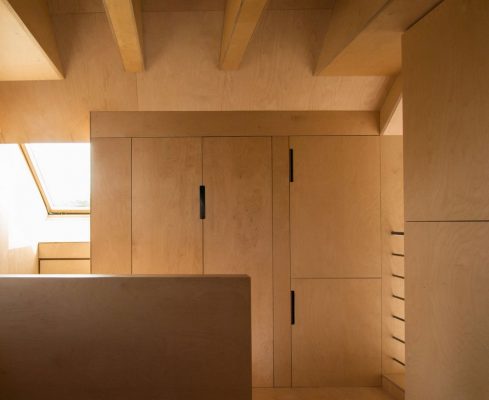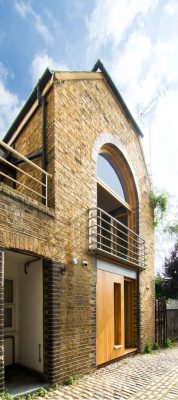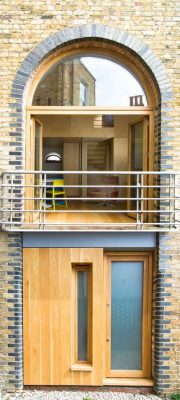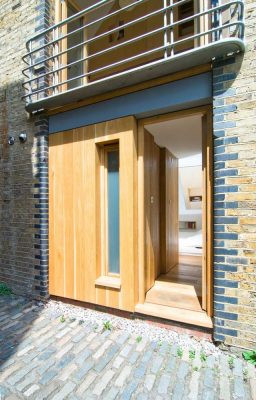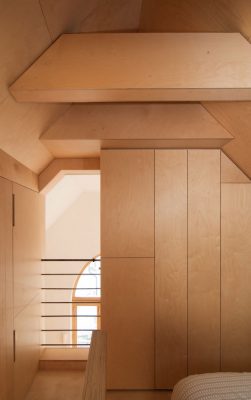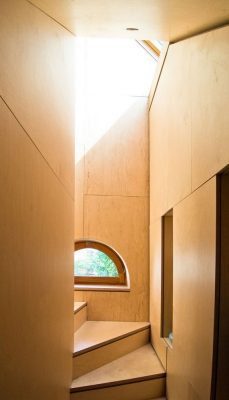The Studio Stoke Newington Property, North London Mews Home, Architecture Images
The Studio in Stoke Newington
New Mews Residence in North London design by Bradley Van Der Straeten Architects, UK
10 Jun 2016
The Studio, Stoke Newington
Location: Stoke Newington, Northeast London
Design: Bradley Van Der Straeten Architects
The Studio: award – winning plywood interior refurbishment
Bradley Van Der Straeten Architects have re-imagined the interior space of a North London mews by constructing a new volume clad entirely in plywood.
When construction began in 2011, the Studio was the inaugural project for firm’s directors English – Belgian duo, George Bradley and Ewald Van Der Straeten and their first experience as builders.
Located in Stoke Newington, London N16, the property is a former coach house to Palatine House, a property occupied by Anna Sewell whilst writing Black Beauty. The architects had to be efficient with the space in order to meet the brief, as there was no possibility to extend.
‘We wanted to create a quirky and interesting space that was adaptable and modern. The concept was to remove walls and doors and instead play with volumes and voids to articulate the space and the way light enters the property.’
Ewald Van Der Straeten, Director
As a result, all existing interior walls and floors were removed to make way for two new sculptural volumes to be inserted into the building.
The oak volume is the only one expressed on the exterior and is used to articulate the glazed front door. On the inside it houses a new shower room and a compact utility space.
The entrance hall is formed of the space between the two new volumes. To retain the clarity between the volumes and maintain a flow between the ground floor spaces the architects have used a full height sliding door to enter the ground floor bedroom.
The plywood volume spans the full three storeys of the property, houses the new stair and culminates in a mezzanine bedroom on the top floor.
‘The volume was designed with chunky proportions and the same material on every surface to make the stair and bedroom appear as if they have been carved out of one piece of wood. Plywood was chosen as the principle cladding material due to its strength and versatility but also to provide warmth and character to the spaces and to contrast with the white painted perimeter walls of the property.’
George Bradley, Director
The living space is situated on the first floor of the property. It benefits from a double height ceiling and is lit on one side by a large four metre high bespoke made oak window which opens up onto a small balcony. On the other side the living area is overlooked by the plywood volume, which appears to sit like a sculpture within the building. A sliding door at high level opens to reveal a balcony from the top floor bedroom overlooking the living space.
As well as housing the new stair and bedroom, the plywood volume also cleverly contains storage and bookcases in unexpected places to maximise the use of every inch of space within the building.
The result was a playful and engaging space that was the recipient of ‘best existing building’ at the Wood Awards 2015.
The judges remarked:
‘The imaginative architectural approach created a family home out of what would previously have seemed an un-liveably small area, and despite having no external space, the building never feels claustrophobic. A charming and imaginative home for a small but growing family.’
Photography: Ewald Van Der Straeten
The Studio in Stoke Newington images / information from Bradley Van Der Straeten Architects
Location: Stoke Newington, London, England, UK
London Building Designs
Contemporary London Architecture Designs
London Architecture Designs – chronological list
London Architecture Tours – tailored UK capital city walks by e-architect
Stoke Newington Houses
Design: Amin Taha + Groupwork
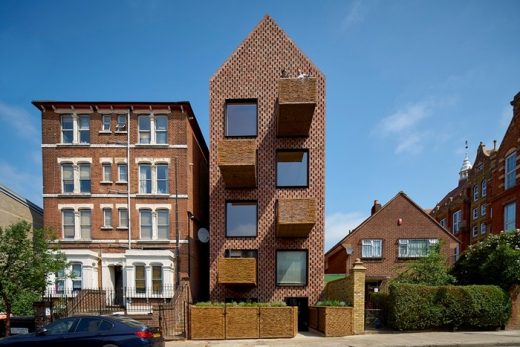
photo © Timothy Soar
Barretts Grove House in Stoke Newington
Bayston Road Property
Design: Al-Jawad Pike Architects
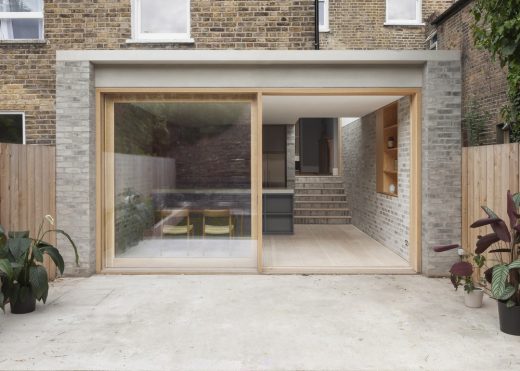
photo : Al-Jawad Pike
Bayston Road, Stoke Newington
Newington Green House in London
Stoke Newington School Building
North London Houses
Roof Conversion, Crouch End, North London
Design: JaK Studio, Architects
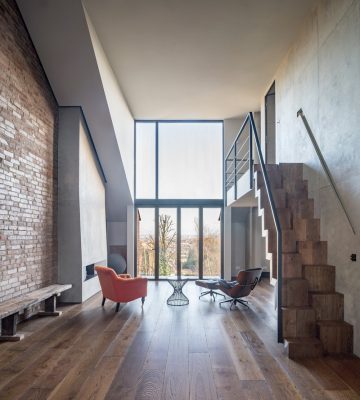
photo : Francesco Russo
Crouch End Flat Extension
Step House, North London
Architects: Bureau de Change
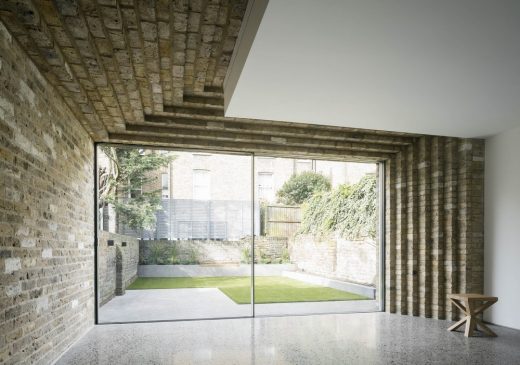
photo © Ben Blossom
North London Property Extension
Elm Court House, North London
Design: AR Design Studio
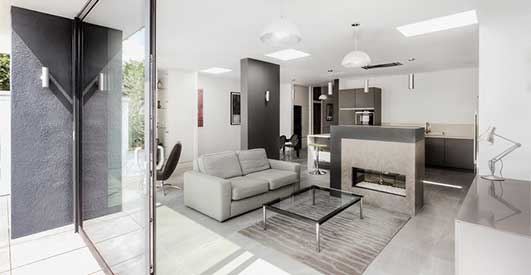
photo : Martin Gardner
Elm Court House
Design: Belsize Architects
Hanover Terrace House
Design: eldridge smerin, Architects
House in Highgate Cemetery
Comments / photos for the The Studio in Stoke Newington page welcome
Website: Bradley Van Der Straeten Architects

