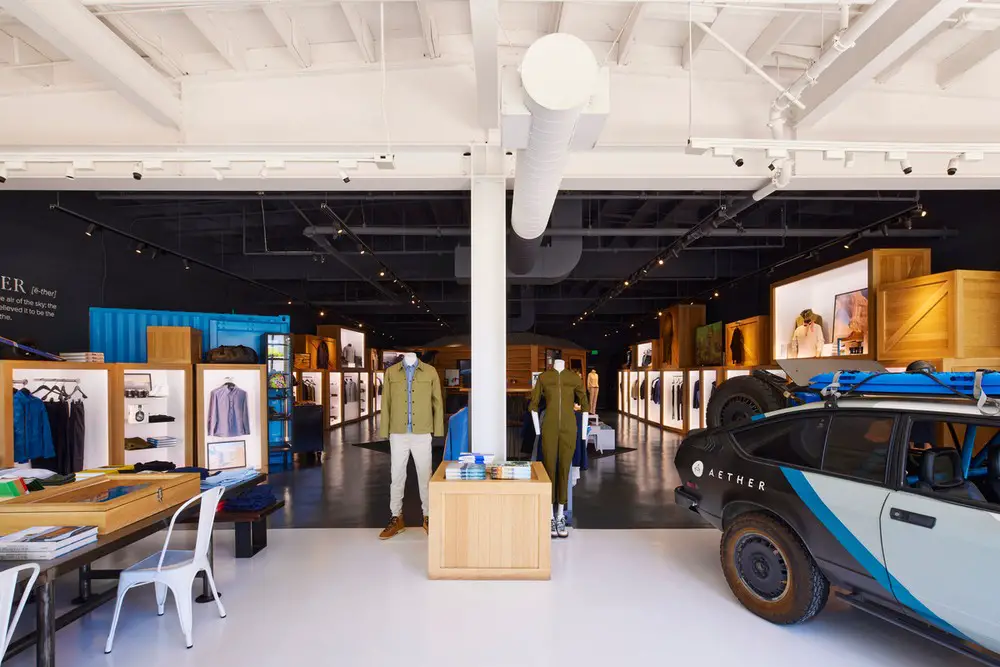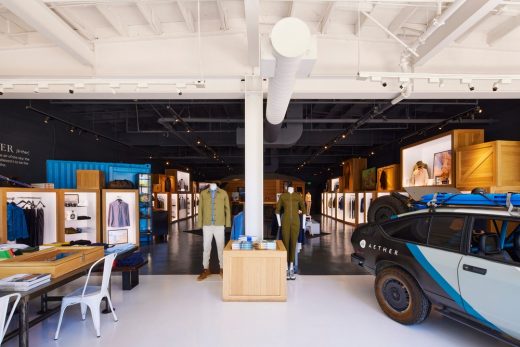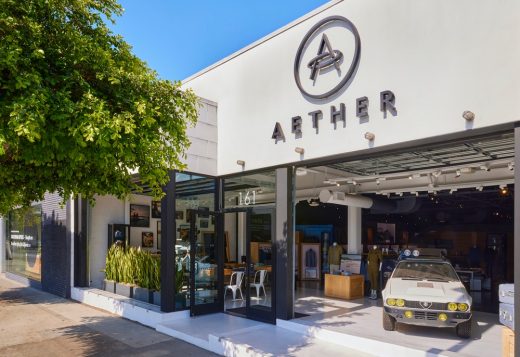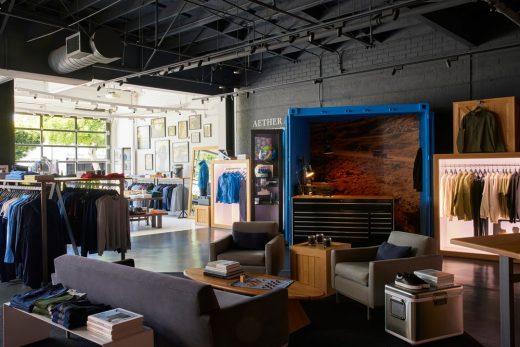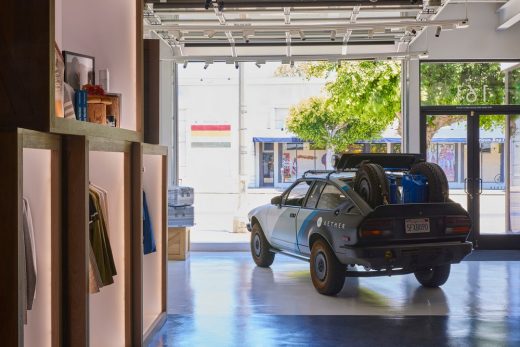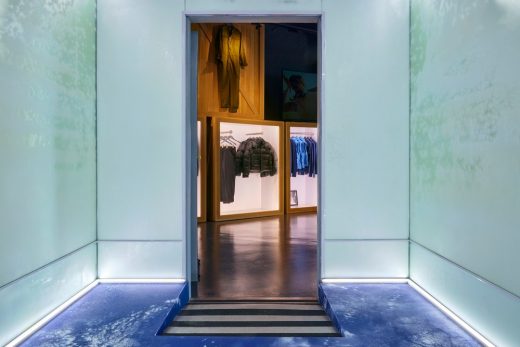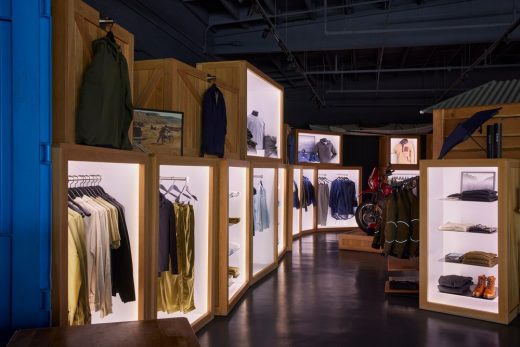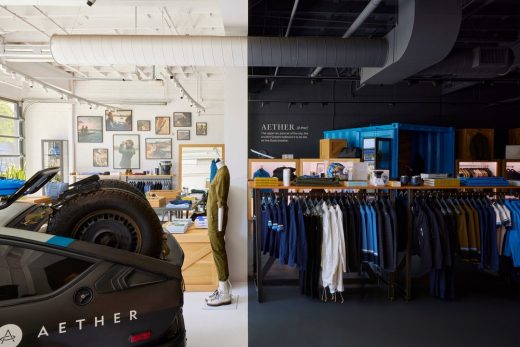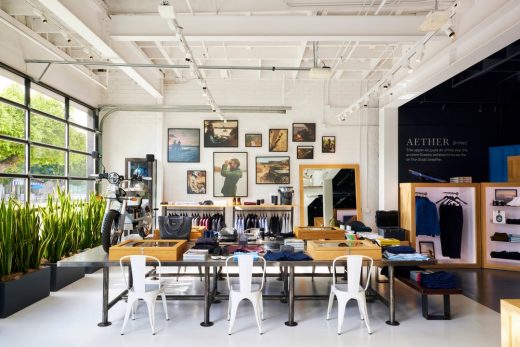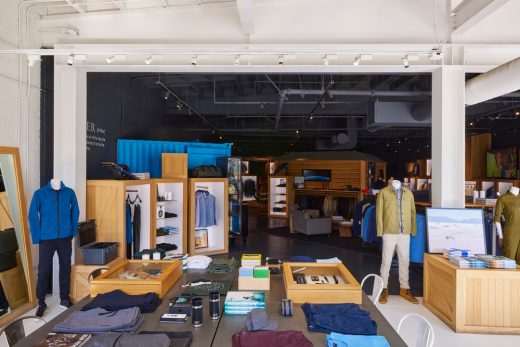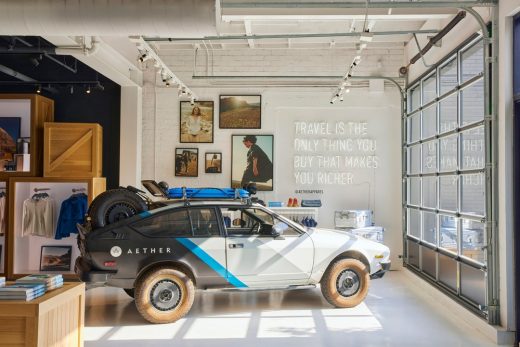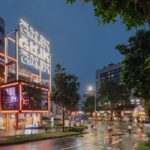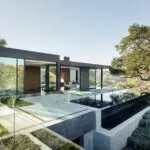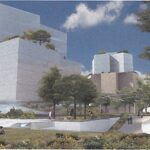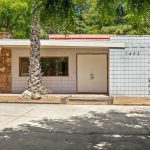AETHER Apparel Flagship Store, Los Angeles Shop Interior, USA Building, Californian Retail Architecture Photos
AETHER Apparel Flagship Store in Los Angeles
Sep 16, 2021
Design: Assembledge+
Location: Los Angeles, CA, United States
Photos by Yoshihiro Makino
AETHER Apparel Flagship Store, California
Born out of the desire for a men’s collection that looked at home in the city but was built to withstand the outdoors, Aether worked with Assembledge+ to develop their new flagship store that would support the brand’s mission to create a complete lifestyle collection for urban-dwelling, design-focused, well-travelled men and women.
Located in the heart of Los Angeles’ La Brea design district, the retail space is set in a 4,000square-feet industrial space. Two full-sized glass garage doors open onto the sidewalk, facilitating interaction with the pedestrians, and allowing for natural light and air to fill the space.
Inside, the store features a walk-in freezer for prospective gear testing housed in a custom 13-by-13-foot wood cabana, along with 45 modular wood crates that can be moved and rearranged to give the space a different feel monthly, seasonally. A threshold of white and black gives the open space a sense of division while contemplating the brand’s dual character to be classic and modern in the city and highly practical and functional in the outdoors.
AETHER Apparel Headquarters, California
Architects: Assembledge+
Project size: 4000 ft2
Photography: Yoshihiro Makino
AETHER Apparel Flagship Store, Los Angeles images / information received 160921 from Assembledge+
Location: Los Angeles County, California, USA
Architecture in Los Angeles
L.A. Architectural Projects
Architecture Tours Los Angeles by e-architect
Los Angeles Architecture Designs
Southern California Architecture
New Classroom Building At The University Of California Santa Barbara, UCSB
Design: LMN Architects
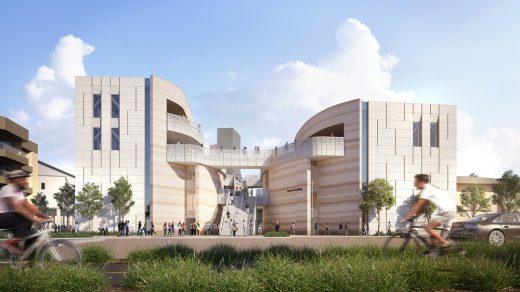
image courtesy of architects practice
Classroom Building University of California Santa Barbara
LMN Architects celebrate the design and beginning of construction of the new Classroom Building at the University of California Santa Barbara. The project will increase campus classroom capacity by 35 percent, providing 2,000 seats in contemporary instructional spaces over four floors in the center of the University’s iconic shoreline campus.
Design: Montalba Architects
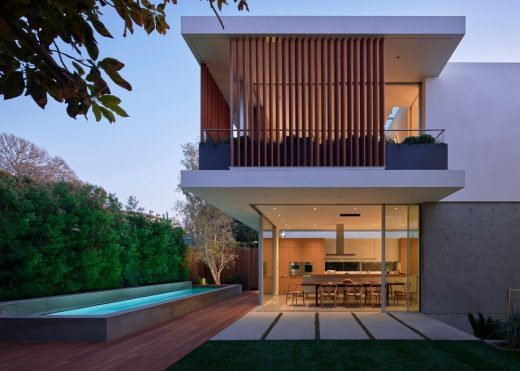
photograph : Kevin Scott
Vertical Courtyard Residence in Santa Monica
The home centers around the vertical courtyard that connects all three levels of the home, along with adjacent terraced gardens, to create moments of simplicity and poetry within the residence.
Design: Montalba Architects

photograph : Kevin Scott
Vertical Courtyard Residence in Santa Monica
Bronze House
Design: SPF:architects
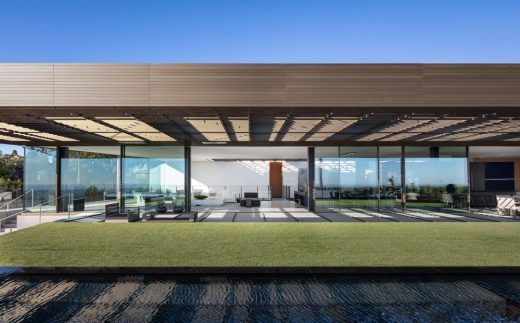
photo courtesy of architects office
Bronze House, Hollywood Hills, L.A.
Design: SPF:architects
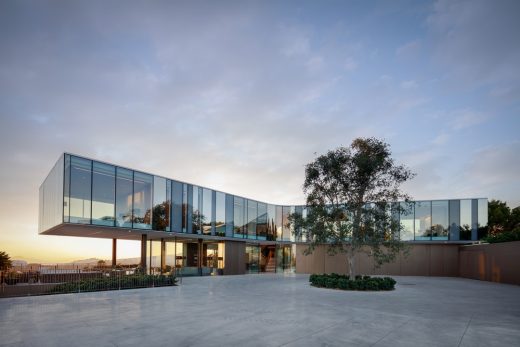
photo © Matthew Momberger
New Residence in Bel-Air
Contemporary United States of America Architectural Designs
American Architecture Designs
Los Angeles Architects Studios – L.A. design practice listings on e-architect
Comments / photos for the AETHER Apparel Flagship Store design by Assembledge+ page welcome

