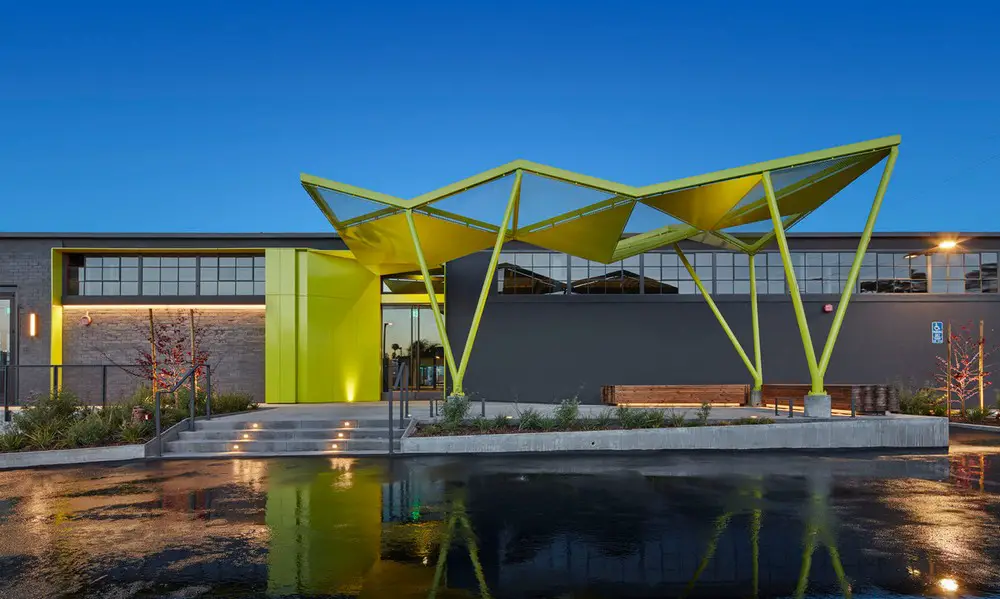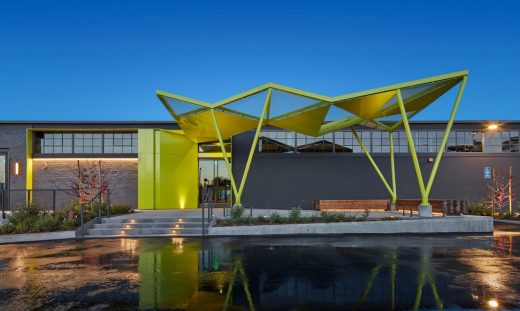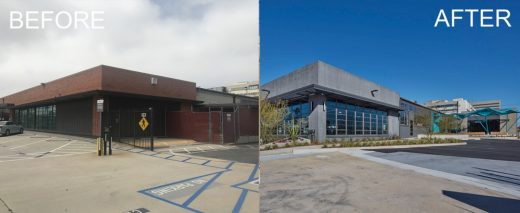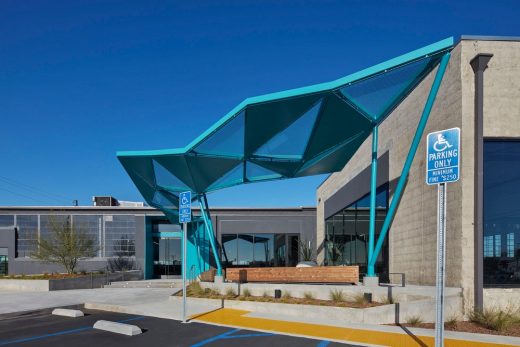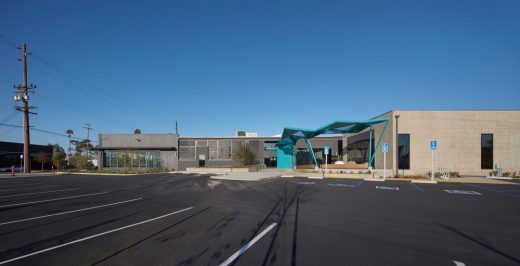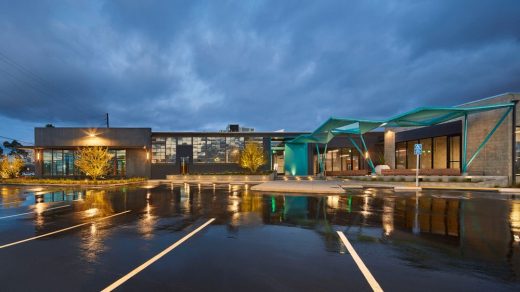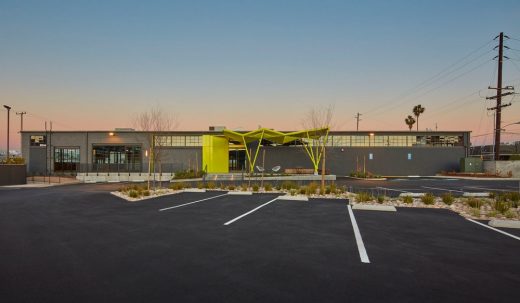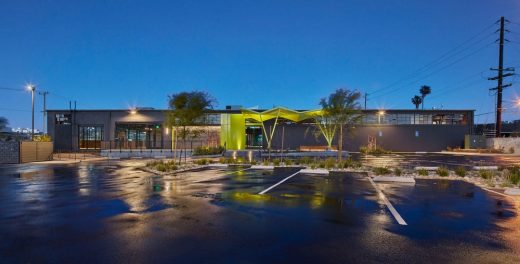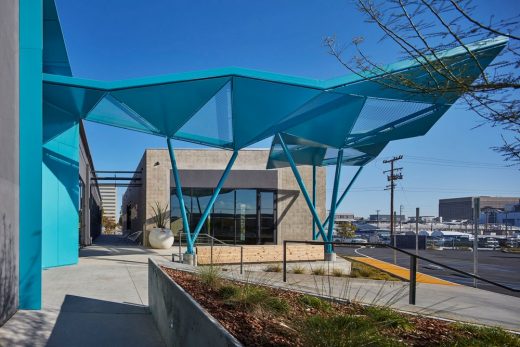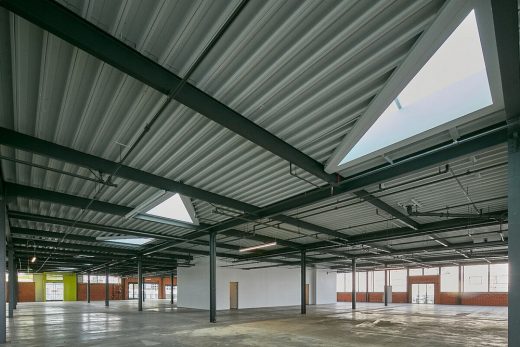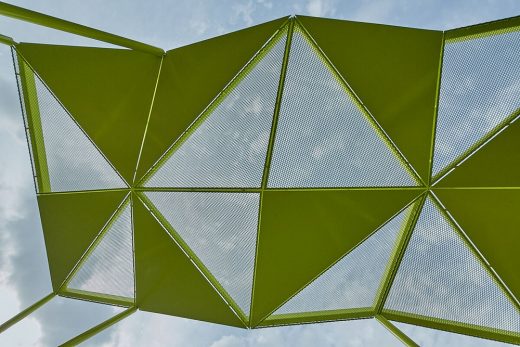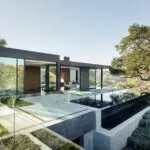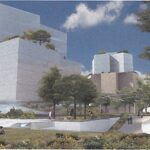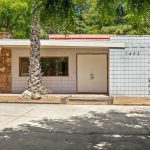1925 E Maple Facade, El Segundo, Los Angeles Commercial Building Exterior, Californian Architecture Photos, US Building
1925 E Maple Facade in El Segundo
Jul 1 2021
Design: ShubinDonaldson
Location: El Segundo, Los Angeles County, California, USA – on Santa Monica Bay
1925 E Maple Facade, Los Angeles
The 1925 E Maple Facade project is about changing the exterior impact from a building from humble beginnings without having to change the entirety of the form is a common challenge when facing the restructuring of retired industrial communities in the ever-expanding urban environment. This approach was to create an element that navigates this update while retaining individual aesthetics for each entry.
Through the use of a rudimentary shape , the triangle, with rigid structure and flexible application properties, the resulting structure allows for moments of negative space while having a performative function.
The construction of the structures are broken into smaller assemblies to allow for simplicity in transportation and installation. With each of these assemblies being able to be pre-fabricated off-site the result has higher quality standards and ultimately a quicker install timeline.
The various pre-fabricated assemblies allow for a variation of execution, this can be clearly seen through the similar yet different results of both sides of the building the installation takes place.
1925 E Maple Facade in El Segundo, CA – Building Information
Architects: ShubinDonaldson
Project size: 10000 ft2
Completion date: 2019
Building levels: 1
Photography by Benny Chan
1925 E Maple Facade, El Segundo, LA residence images / information received 010721 from architects ShubinDonaldson, USA
Location: El Segundo, Los Angeles County, California, USA
Architecture in Los Angeles
L.A. Architectural Projects
Architecture Tours Los Angeles by e-architect
Los Angeles Architecture Designs
LA Residential Architecture
Bronze House
Design: SPF:architects
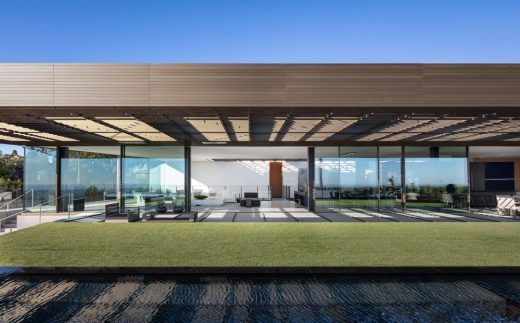
photo courtesy of architects office
Bronze House, Hollywood Hills, L.A.
Design: SPF:architects
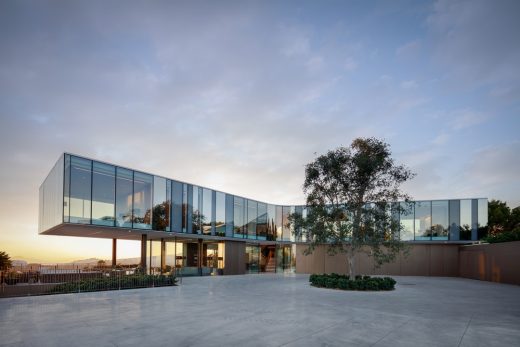
photo © Matthew Momberger
New Residence in Bel-Air
Architects: XTEN Architecture
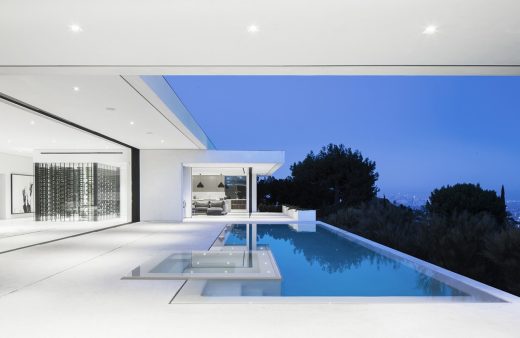
photo : Art Gray
Mirror House in Beverly Hills
Architect: Mario Romano
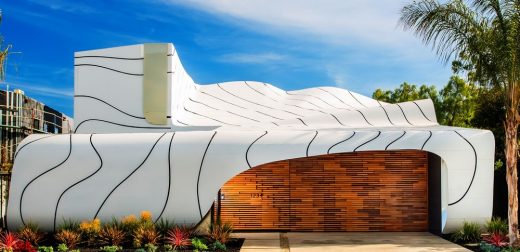
photograph : Brandon Arant
The Wave House, Venice
Contemporary L.A. Houses
More contemporary residences in the Los Angeles area:
Design: Mobile Office Architects
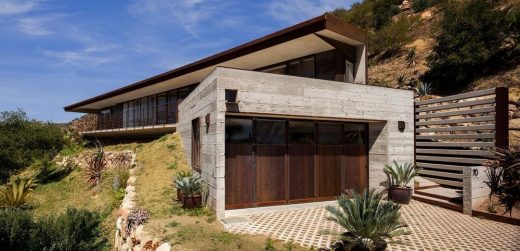
photograph : Tyson Ellis
New Home in Santa Barbara
James Goldstein House in Beverly Hills
Los Angeles Architects Studios – L.A. design practice listings on e-architect
Comments / photos for the 1925 E Maple Facade, El Segundo Architecture design by ShubinDonaldson page welcome

