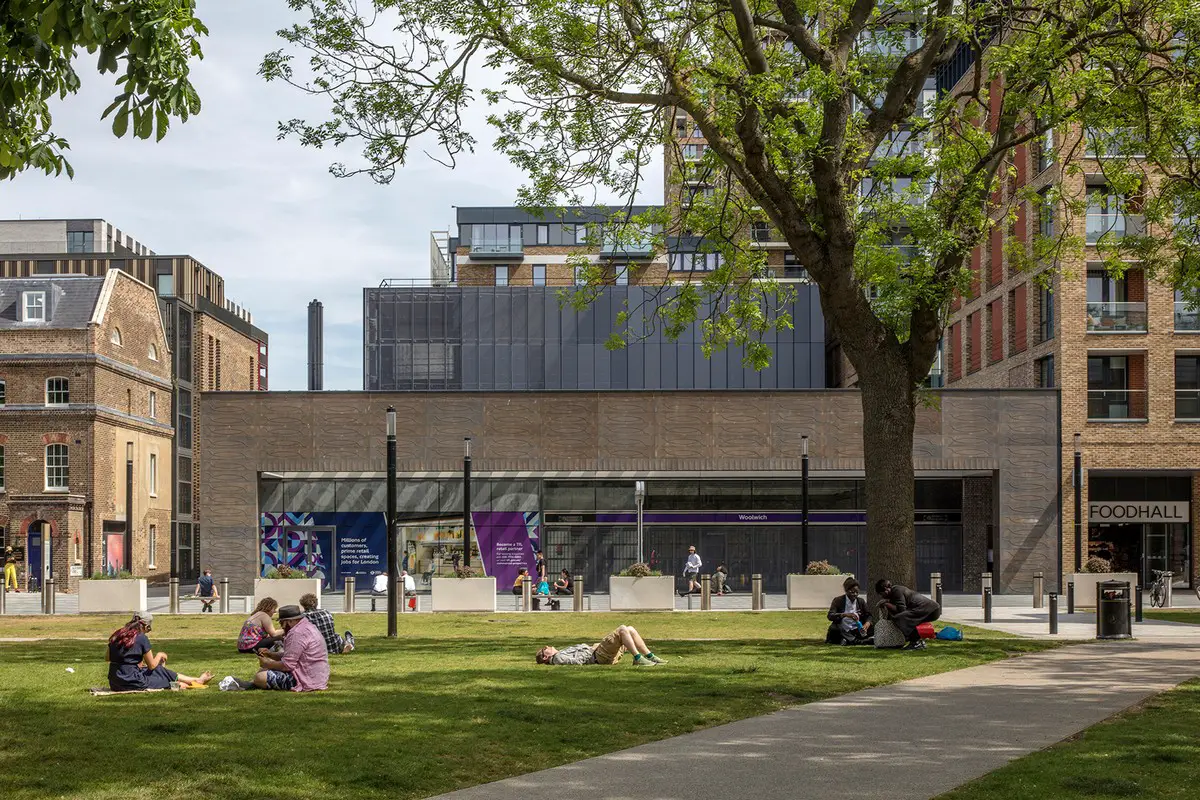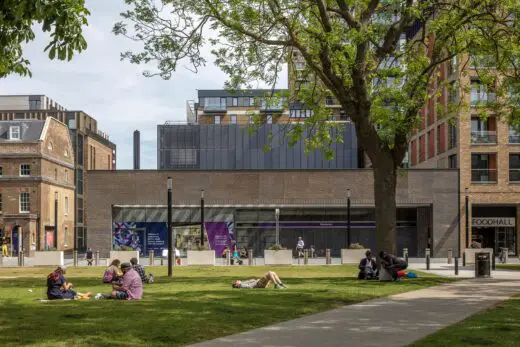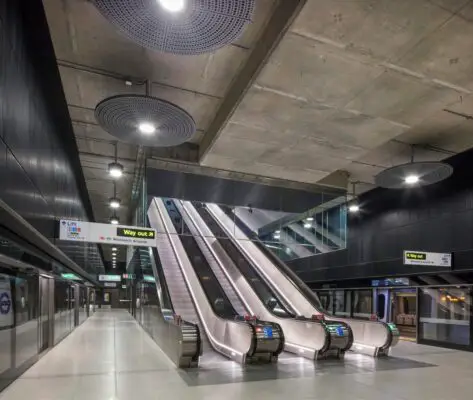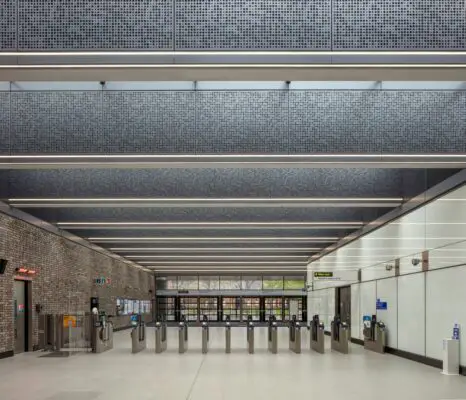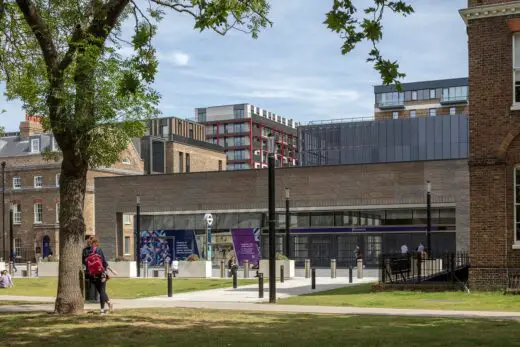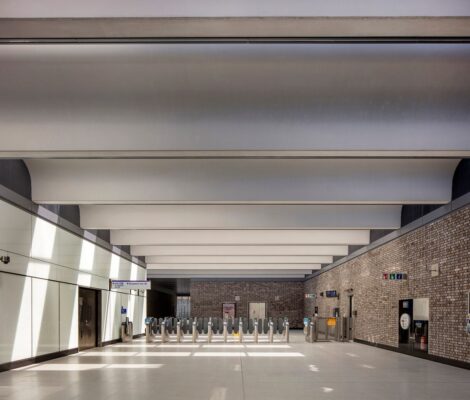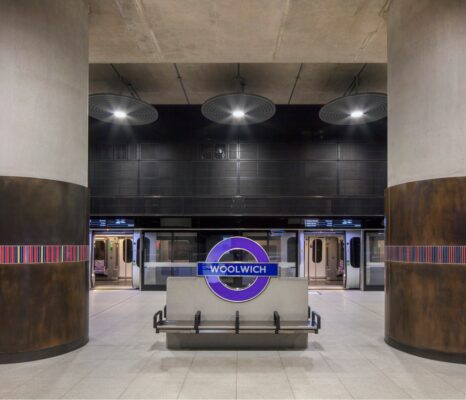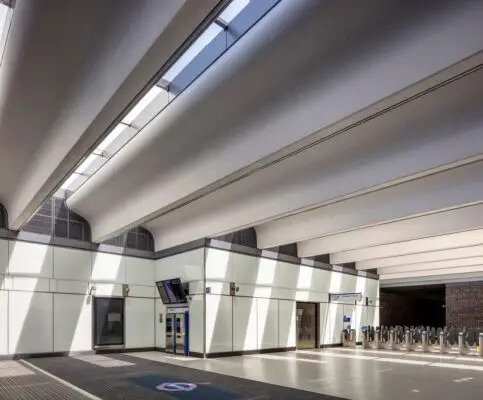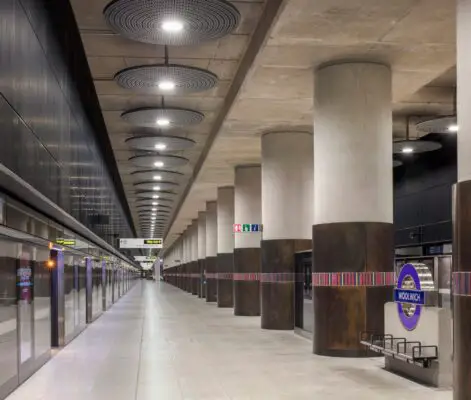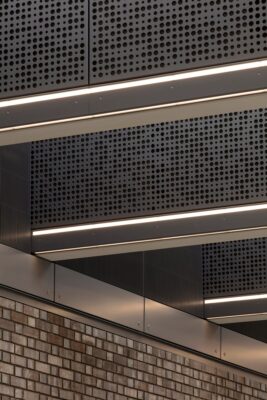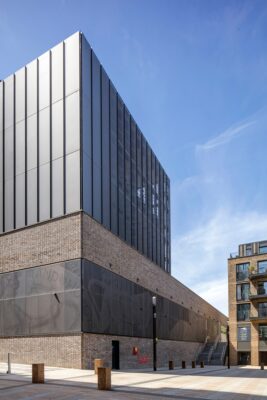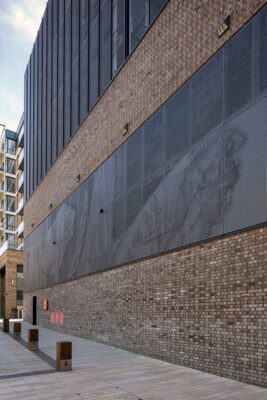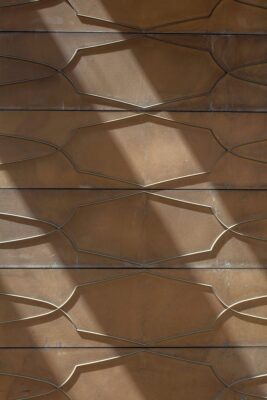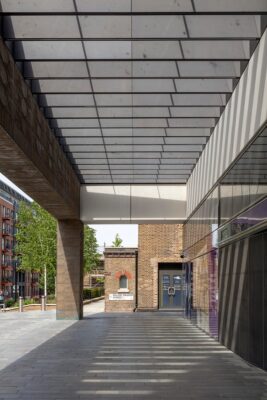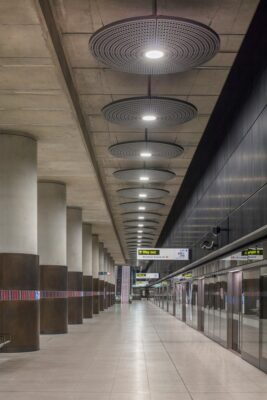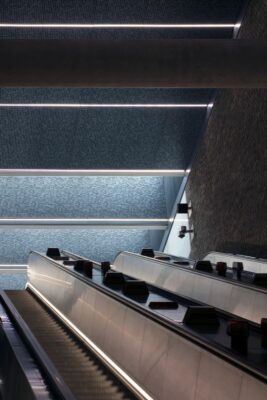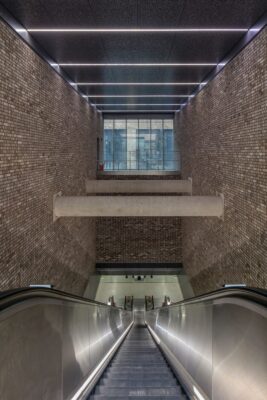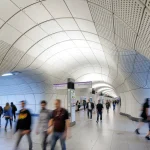Woolwich Elizabeth Line Station London Building, Weston Williamson + Partners Metro Architecture Photos
Woolwich Elizabeth Line Station London
24 May 2022
Design: Weston Williamson + Partners Architects
Location: Woolwich, Royal Borough of Greenwich, southeast London, England, UK
Regeneration and heritage
Woolwich Elizabeth Line Station London Building by Weston Williamson + Partners revealed
Photos by Morley von Sternberg
Woolwich Elizabeth Line Station Building Design
Woolwich is unique as the only brand new station on the Elizabeth Line – and as the station with the greatest potential impact on its surroundings and the wider city.
Initial proposals for Crossrail – now known as the Elizabeth Line – did not include a station at Woolwich, although the alignment passed through the Woolwich Arsenal site as the masterplan was being developed. Initial work by Weston Williamson + Partners – produced in partnership with Berkeley Homes, Crossrail and the Royal Borough of Greenwich – demonstrated how a new station at Woolwich could incorporate the ventilation access and egress required needed in this location, while integrating with development and delivering transformational benefits to the local area that enhance the value of the new line.
The completed Woolwich station is a key element in a masterplan for the regeneration of the former Royal Arsenal site, alongside 3,750 new homes and new cultural, heritage, commercial and leisure projects. Its regenerative role means that what takes place above ground is just as important as what happens beneath: the new station with its associated public realm connects it and the area’s new community to the wider town centre, and together with a series of Grade I and II listed buildings frames Dial Arch Square – a historic green space that is adjusted to form a gateway to the area.
The architectural vision for Woolwich station springs from its unique location within the historic Woolwich Arsenal site and the rich heritage of the former military buildings nearby. The Arsenal had become separated from Woolwich town centre: this building and its improved public realm now reconnects the site to the wider neighbourhood. The Arsenal’s military history means it has some very robust and powerful architecture, and Woolwich station responds accordingly through its uncompromisingly robust materials and structure.
The new station’s single storey entrance building respects the smallest and oldest buildings of the site around Dial Arch Square, and signals the station’s role as a major public building. A simple bronze portal with a 27 metre wide clear span provides a monumental entrance that allows this rather quiet building to hold its own against the much larger modern blocks of the masterplan.
Beyond the portal is a very calm and simple space, leading people through and down the escalators to the station platforms. Sinuous concrete beams overhead are delicate yet powerful elements, and alongside contrasting perforated steel panels and thin lighting strips, lend visual interest to the space and contribute towards an uplifting passenger experience.
Weston Williamson + Partners sought a robust architecture throughout that could respond to the character of the important former military buildings that define the Royal Arsenal site. This is reflected in the tough yet simple palette of brick, concrete, steel and bronze – while incorporating details that reference the site’s rich military history.
Perforated external cladding contains images of ‘Britainnia and the Lion’ – familiar from the pre-decimal penny but also used on ceremonial coins struck at Woolwich commemorating the fallen of the Great War. The façade also incorporates over 350 cast bronze panels, each two metres wide and weighing over 80kg, referencing the rifling within the barrel of an artillery piece known as the Woolwich System, developed on the site in the 19th century. Below ground, pillars in the station concourse have a tiled motif in the colours of the Royal Engineers and Royal Artillery – both regiments which were originally based at the Arsenal site.
Woolwich’s success is thanks to the early decision to use the line to support the area’s ongoing regeneration, and to engage with key stakeholders to maximise the use of the site. This came about through successful lobbying by Berkeley Homes, Royal Borough of Greenwich and Nick Raynsford (the area’s former MP), and thanks to the foresight and flexible approach of Crossrail. Anyone wanting to see the regenerative potential of the Elizabeth Line – and transport-orientated development in general – need go no further than Woolwich.
Woolwich Elizabeth Line Station London – Building Information
Client: Crossrail
Architect: Weston Williamson + Partners
Start on site: 2014
Completion: October 2021
Construction value: Undisclosed
GIA: 3,010 sq.m (public areas)
Structural engineer: Arup (early stages, RIBA E); Mott McDonald (RIBA F and construction)
M&E consultant: Arup (early stages, RIBA E); Mott McDonald (RIBA F and construction)
Quantity surveyor: Bafour Beatty
Project manager: Balfour Beatty
Principal designer: Crossrail
Main contractor: Balfour Beatty
Urban realm: Gillespies/Arup (early stages, RIBA E); Mott McDonald (RIBA F and construction)
CAD software used: Projectwise/Microstation
Photography: Morley von Sternberg
Elizabeth Line stations by Weston Williamson + Partners
Paddington Elizabeth Line Station London Building
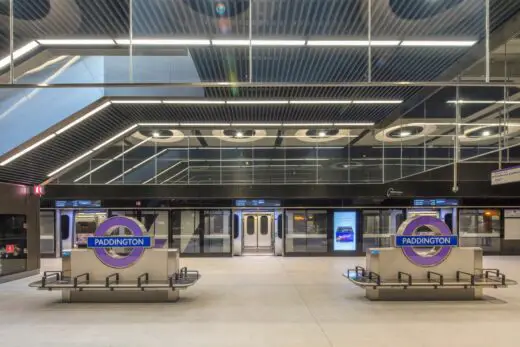
Paddington Elizabeth Line Station London Building
Woolwich Elizabeth Line Station London Building by Weston Williamson + Partners images / information received 230522
Location: London, England, UK
London Underground Stations
Tottenham Court Road Underground Station, Oxford Street, Central London
Design: Stanton Williams Architects
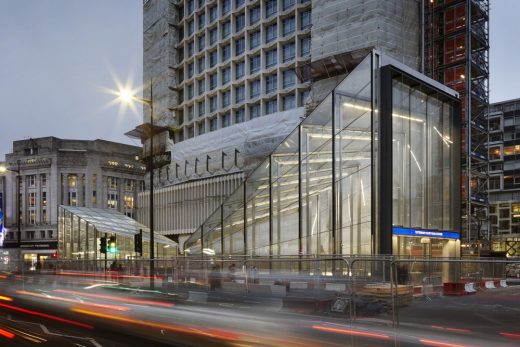
photo © Jack Hobhouse
Tottenham Court Road Underground Station
Crossrail Stations – proposed developments
Design: various Architects
Crossrail Station Buildings
Jubilee Line Station Buildings
Jubilee Line Buildings
Canary Wharf Station – Jubilee Line Extension, Isle of Dogs
Design: Foster + Partners
Canary Wharf Station
London Building Designs
Contemporary London Architecture Designs
London Architecture Designs – chronological list
London Architecture Walking Tours – tailored UK capital city walks by e-architect
London Railway Stations
Liverpool Street Railway Station
Comments / photos for the Woolwich Elizabeth Line Station London Building by Weston Williamson + Partners page welcome

