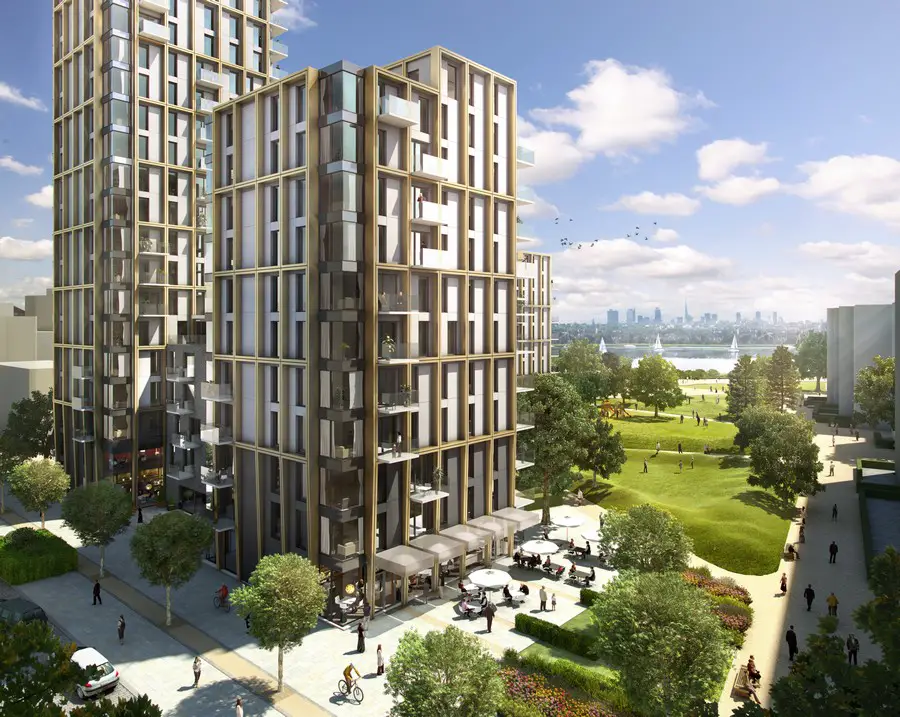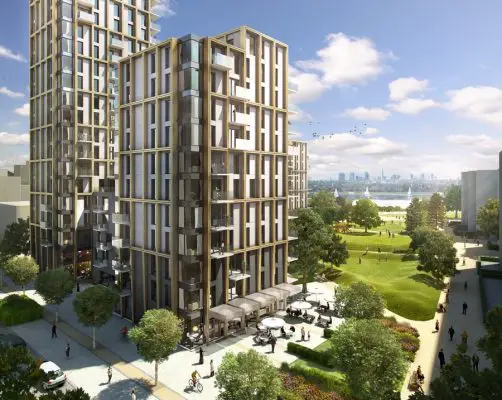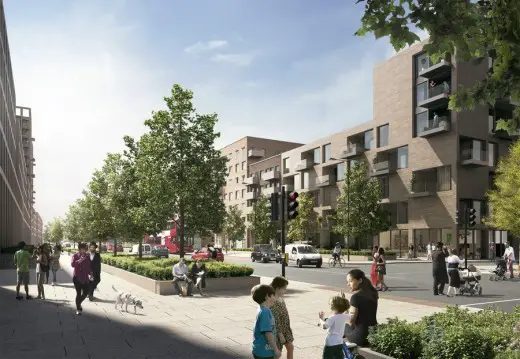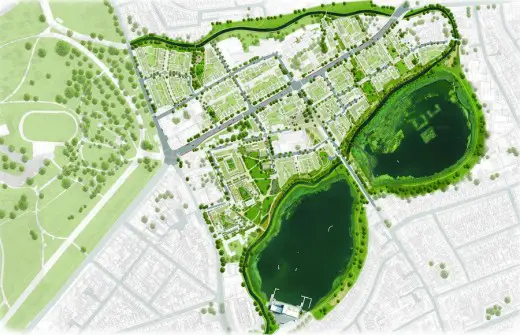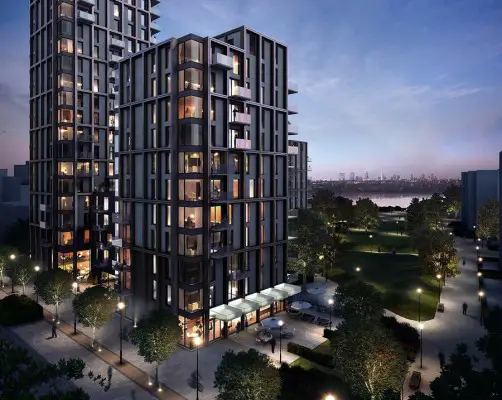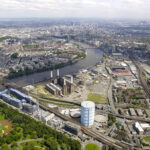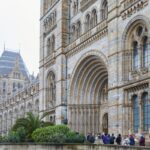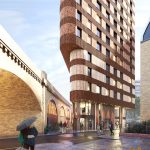Hackney Housing, Homes in Northeast London, Genesis Masterplan, UK Regeneration
Woodberry Down Masterplan
Woodberry Down Homes, Hackney Regeneration – design by Fletcher Priest Architects
12 Feb 2014
Woodberry Down London
Design: Fletcher Priest Architects
Woodberry Down
Woodberry Down masterplan, designed by Fletcher Priest Architects, wins planning approval
Planning permission has been received for Woodberry Down, the largest regeneration project in Hackney. Fletcher Priest’s design transforms the historically neglected social housing estate into a 34 ha mixed-tenure residential district with 3,912 homes, a new public square surrounded by shops, new public parks and open spaces with outstanding views across London.
The masterplan was created following extensive public consultation and considerable input from residents. The client is a combination of Berkeley Homes, the London Borough of Hackney (the land owner) and Genesis. The new design sets out a 20 year programme to transform the area.
Woodberry Down adjoins the Stoke Newington reservoirs and the historic New River. Its elevated position provides spectacular views across North London. Fletcher Priest’s design reworks elements of a part-implemented masterplan developed by the London Borough of Hackney several years ago. The architects combined their masterplanning experience with their skills in landscape, urban, architectural and interior design to create a solution which works at every scale and across all disciplines. The plan exploits its location by drawing the landscape deep into the site, increasing the amount of public space by more than 30% and creating new public spaces, streets and buildings that complement and extend the amenity of its location. The buildings themselves will provide homes of exceptional quality which include improved public and private amenity, improved sustainability and commitments to space and quality standards for all.
A notable improvement is the narrowing of Seven Sisters Road, transforming it from a bleak arterial highway that divides the site into an animated, attractive and habitable London Street.
The planning approval includes detailed designs for the next phase of the project which doubles the size of the public park opening up public access to the amenity of the riverside walk around the reservoirs.
The existing Woodberry Down estate was part of an ambitious post war programme of welfare state provision and was intended to be a new model for housing. Developed in phases from the 1940’s to the 1970’s, the residential blocks and poorly defined public realm ultimately created an unloved and dangerous housing estate.
Jonathan Kendall, Partner at Fletcher Priest leading the project said “It was important that our new masterplan recognised the original ambitions for Woodberry. It has been a great privilege to create the designs that will make Woodberry Down an exemplary London residential district fit for the 21st century”.
Piers Clanford, Managing Director at Berkeley Homes (Northeast London) Ltd, comments:
“We currently have over 500 people employed at Woodberry Down, 20% of which are local labour and 36 are new apprentices. The regeneration of the Woodberry Down estate is an excellent example of partnership working and over the past two years we have worked very closely with our partners including, London Borough of Hackney, Genesis, Woodberry Down Community Organisation and Manor House Development Trust, who have helped to form the vision for Woodberry Down, a strong mixed community where people from different cultures know and trust their neighbours; a place that is convenient, safe and beautiful; somewhere people stay and contribute – and where every individual home is well designed’
“The whole team has worked tirelessly to produce a masterplan to be proud of, including Fletcher Priest (masterplan & detail) and Rolfe Judd (planning consultant and detail). The improvements to the previous masterplan include an increase of over 30% in public open space, more homes of all tenures and better urban design, all of which has been arrived at through partnership working.”
Woodberry Down Hackney – Building Information
Client team (Partnership Board)
Berkeley Homes
Genesis
London Borough of Hackney
Woodberry Down Community Organisation
Masterplan Team
Developer: Berkeley Homes
Masterplanners: Fletcher Priest Architects
Landscape architects: Townshend Landscape Architects
Planning consultants: Rolfe Judd Planning
Environmental Impact Assessment: URS
Transport: WSP
Community engagement: George Cochrane Associates
Heritage and Townscape: Peter Stewart Consultancy
Access: Access=Design
Energy: Richard Hodkinson Consultancy
Socio-economics: Quod
Sunlight and daylight: Anstey Horne
Retail: CBRE
Wind: RWDI
Phase 2 design team
Architect (Block F): Fletcher Priest Architects
Architect (Blocks B and D): Rolfe Judd Architects
Landscape Architects: Townshend Landscape Architects
Woodberry Down images / information from Fletcher Priest Architects
Location: Woodberry Down, Hackney, London, England, UK
London Buildings
Contemporary London Architecture Designs
London Architecture Designs – chronological list
London Architectural Tours – tailored UK capital city walks by e-architect
Woodberry Down Homes – Berkeley Homes
Fletcher Priest Architects – London Buildings
Fletcher Priest Architects / Sauerbruch Hutton
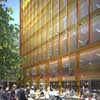
image © GMJ and Fletcher Priest Architects
60 Ludgate Hill and 30 Old Bailey
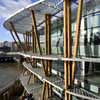
image from architect
Watermark Place London building
6 Bevis Marks – London Speculative Office Building
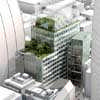
picture © Fletcher Priest Architects
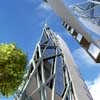
image Cityscape Digital Ltd
North Wharf Road
Comments / photos for the Woodberry Down Masterplan, Hackney, London page welcome

