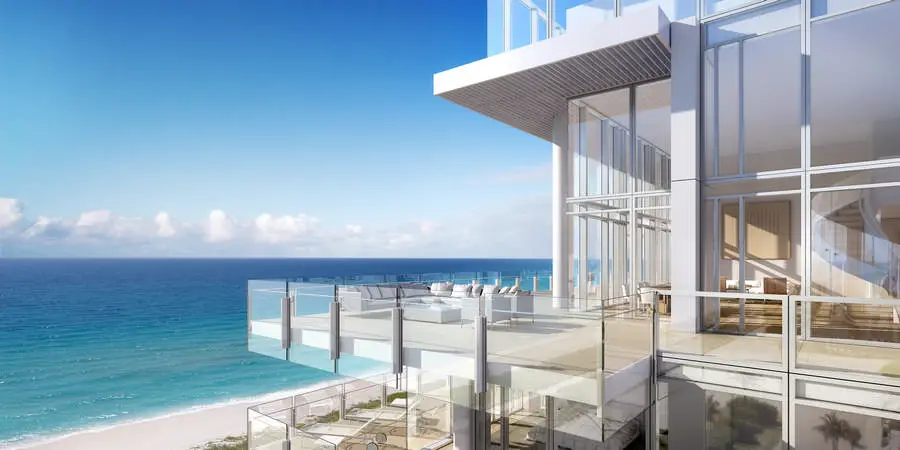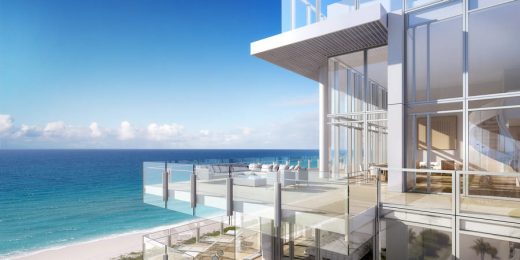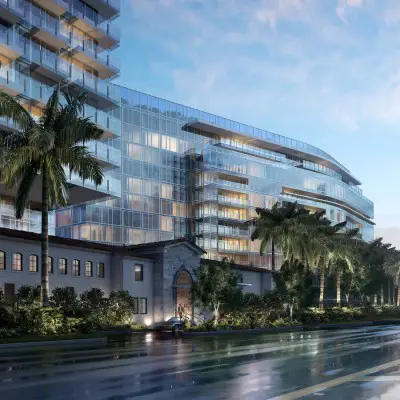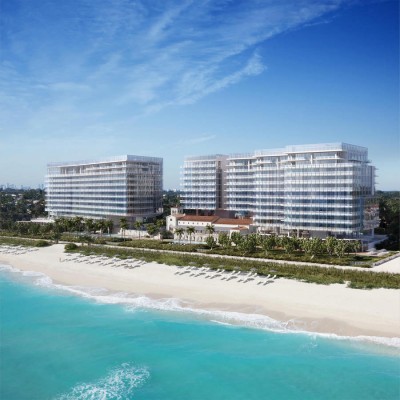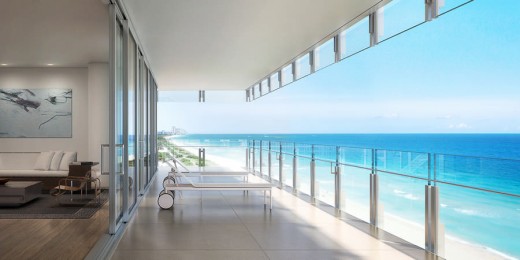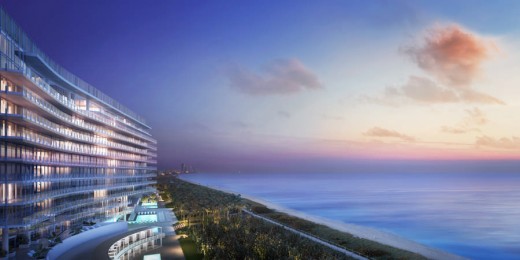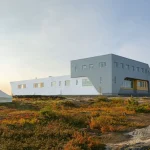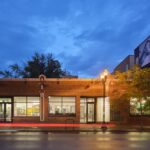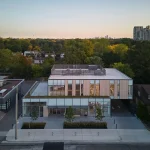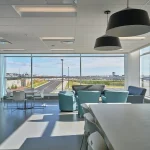Surf Club Miami Beach, 9011 Collins Avenue, Florida Waterfront Building
The Surf Club Miami Beach
Waterfront Building at 9011 Collins Avenue, Florida, USA – design by Richard Meier & Partners Architects LLP
Feb 11, 2014
Surf Club Development Miami
Design: Richard Meier & Partners Architects LLP
Location: 9011 Collins Avenue, Surfside, Miami, Florida, USA
Photos Released of The Surf Club in Miami by Richard Meier & Partners Architects LLP
Designs have been revealed for The Surf Club and construction has started on the new buildings which will join the historic 1930 structure. This new development by Fort Capital, the Miami-based private real estate investment company, will create a unique hospitality and residential experience. Four Seasons, the world’s leading luxury hospitality company will brand and manage The Surf Club.
Four Seasons Hotel at The Surf Club will have approximately 80 rooms, and incorporate a historic Russell Pancoast-designed building. The Surf Club Four Seasons Private Residences will comprise 150 homes and penthouses in two 12-story towers. Both will offer the intuitive, customized service that is the hallmark of Four Seasons. Richard Meier & Partners, in association with KKAID, is the design architect for the project.
The legendary Surf Club, a 9-acre property on the Atlantic Ocean in Surfside, Florida, was founded in 1930 by Harvey Firestone as a private membership club. It will soon join a growing portfolio of historic and architecturally important Four Seasons hotels, including the landmark Four Seasons Hotel George V, Paris; the lavishly restored Palazzo and Giardino della Gherardesca at Four Seasons Hotel Firenze; and the majestic Four Seasons Hotel Lion Palace St. Petersburg, housed in a meticulously restored 19th century palace.
The Surf Club boasts 965 feet of Atlantic oceanfront on a 9-acre site which will incorporate the hotel; two residential towers; a private membership club; two restaurants; four swimming pools; a state-of-the-art spa and fitness center; more than 40 beach cabanas; and an expansive park and oceanside gardens. The Richard Meier & Partners Signature Homes and Penthouses, ranging in size from 1400 to almost 8000 square feet, will offer residents extraordinary views stretching from the Atlantic to downtown Miami, with interiors and finishes personally selected by Richard Meier.
The design for the buildings utilize his clear and iconic visual vocabulary — transparency, capacious volumes of space, a sensitivity to the movement of natural light throughout the day, and sumptuous yet elemental materials. This is Richard Meier & Partners first project in the Miami area.
“When we acquired The Surf Club in 2012, our goal was to augment the property’s natural beauty and storied past with the intelligent, purposeful design of Richard Meier to create an elegant, amenity-rich residential and hospitality experience,” noted Nadim Ashi, CEO of Fort Capital. “By partnering with Four Seasons, we are going to ensure that Four Seasons Hotel at The Surf Club and The Surf Club Four Seasons Private Residences will consistently deliver the highest caliber of service. Their expertise, track-record and fully-integrated bespoke service will provide owners and guests with an unmatched lifestyle of luxury and ease. Richard Meier & Partners in association with KKAID, have created buildings which will become iconic additions to the Surfside landscape.”
“We move forward with opportunities only if we are confident we have the right location and the right partner – a partner who shares our vision for success,” said Scott Woroch, Executive Vice President Worldwide Development, Four Seasons Hotels and Resorts. “We are excited to partner with Fort Capital and Richard Meier – visionaries who have embraced the Surf Club’s rich history and provenance while boldly reimagining its future.”
“This is a tremendous opportunity to grow our portfolio in Florida, a key growth market for Four Seasons,” continued Woroch. “Four Seasons Hotel at The Surf Club will be a dynamic complement to our existing properties in Florida – Four Seasons Resort Palm Beach and Four Seasons Hotel Miami, as well as the highly anticipated Four Seasons Resort Orlando at Walt Disney World® Resort opening this summer.”
Bernhard Karpf, Associate Partner from Richard Meier & Partners, comments: “The main challenge of the project is to balance the relationship between the existing courtyard typology of the historic Surf Club and the new vertical buildings of the residential and hotel complex surrounding the Surf Club. This is achieved through the careful calibration of architectural proportions and of functional requirements. The unifying strategy for the whole project is the consistent introduction of natural light, and the establishment of visual corridors both of which will connect the old with the new buildings. This dialogue between the old and the new supports the notion of the Surf Club as a unique destination in the context of recent Miami developments anchored in the cultural history of its place and in the contemporary lifestyle of Florida’s largest city.”
Richard Meier commented, “The Surf Club offers a unique opportunity to create an important addition to the built environment, one which affects a balance between the natural beauty of the expansive oceanfront site, and the desire for a new definition of luxury. Incorporating the historic structure; remaining sensitive to the gracious, low-rise context of Surfside, Florida; and further exploring the relationship between structure and sea has been a wonderful project for the firm. With the addition of Four Seasons, I feel confident that the homes and penthouses we have created will be enjoyed to their fullest”.
Coastal Construction is serving as general contractor on the project. Construction commenced in late 2013 and is on schedule to be completed in early 2016.
Surf Club Miami – Building Information
Major Materials: Aluminum curtain wall, glass, white aluminum panels and stucco
Program: Residential apartments, Surf Club, Hotel, Restaurants, Spa, Gym and Parking
Building Height Office Tower: 147 ft
Floors: 11 Residential | 1 Amenities | 1 Parking
Floor Area: 900,000 sf gross total
720,000 sf Residential
180,000 sf Hotel and amenities
Project Credits
Design Team:
Richard Meier, Bernhard Karpf
Project Architects:
Jerome Engelking, Amalia Rusconi-Clerici
Project Team:
Ivan Adelson, Remy Bertin, Pablo Costa, Rachel Cusimano, Aurora Farewell, Henry Jarzabkowski, John Jourden, Bori Kang, Aung Thu Kyaw, Richard Liu, Diana Lui, Alison Macbeth, Amir Mikhaeil, Hans Put, Hee-Joo Shi, Steven Sze
Associate Architect: Kobi Karp Architecture and Interior Design (KKAID)
The Surf Club at 9011 Collins Ave, Surfside, FL 33154, United States image / information from Richard Meier & Partners Architects LLP
Address: 9101 Collins Ave, Surfside, Miami Beach, FL 33154, USA
Phone: +1 305-381-3333
Location: 9011 Collins Avenue, Surfside, Miami, Florida, USA
Miami Architecture
Contemporary Miami Architecture
Miami Architectural Designs – chronological list
Architecture Tours Miami by e-architect : exclusive guided walks
Miami Architecture Offices : Studio Listings
1111 Lincoln Road Miami
Design: Herzog & de Meuron
1111 Lincoln Road
Herzog & de Meuron architects
Design: Hariri Pontarini Architects
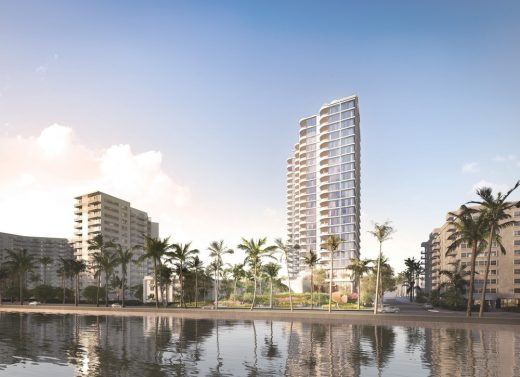
image from architects
La Clara Apartments in West Palm Beach, Florida
ilonabay, Miami Beach
Oppenheim Architecture + Design
Miami Beach condominium complex
Regalia – Condominium Tower, Collins Avenue, Sunny Isles Beach
Arquitectonica
Regalia Condominium Tower
Ten Museum Park
Oppenheim Architecture + Design
Miami Condominium skyscraper
Comments / photos for the The Surf Club – Miami, Florida page welcome
Website: The Surf Club Miami Beach

