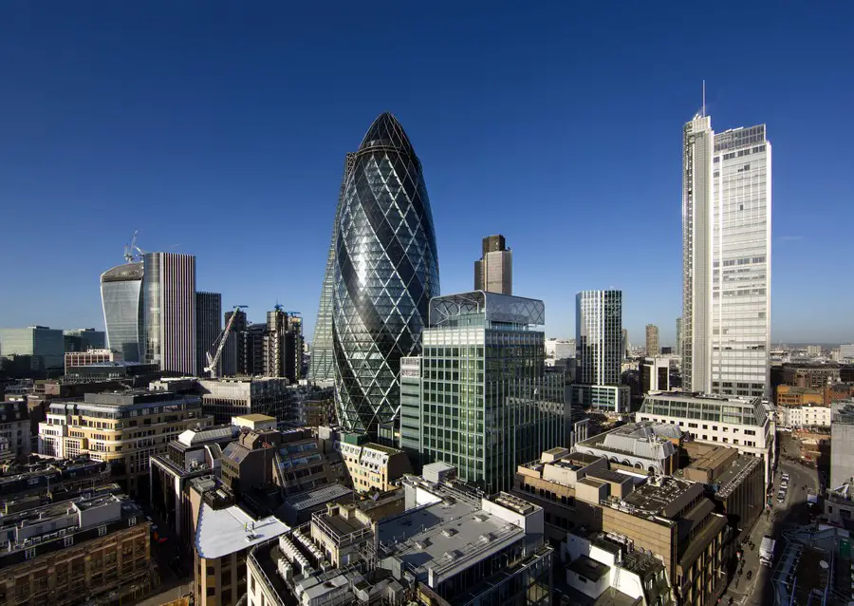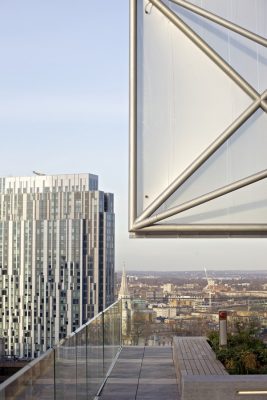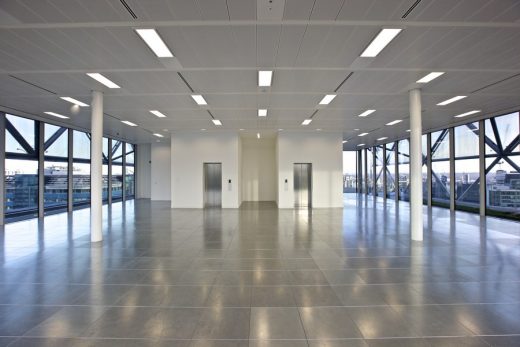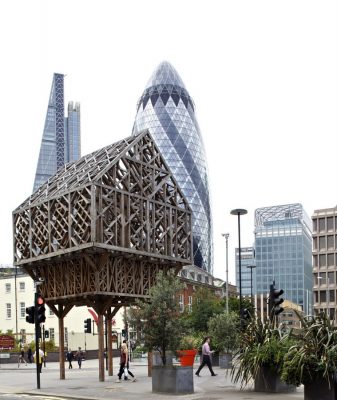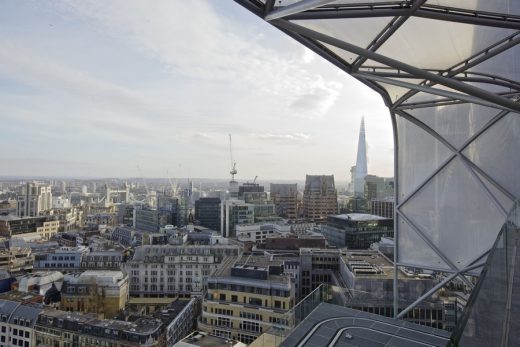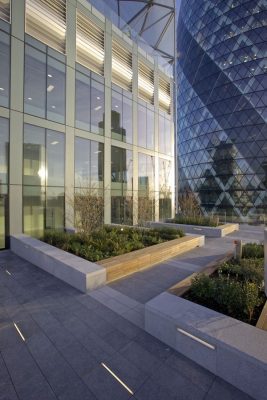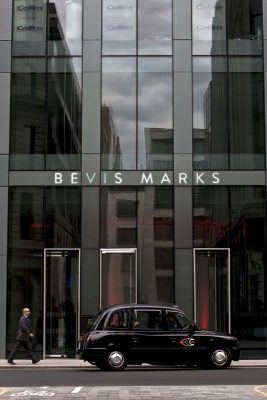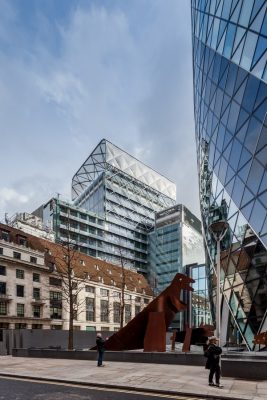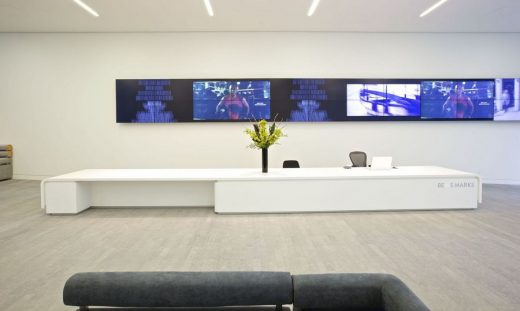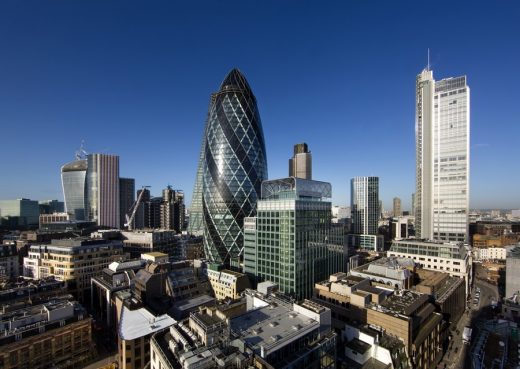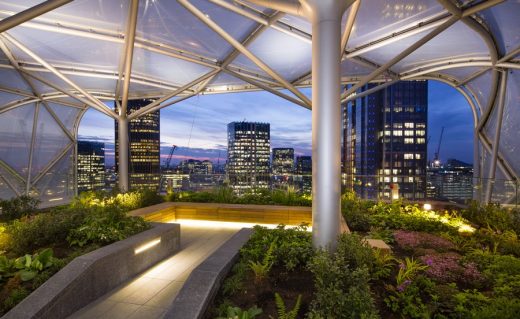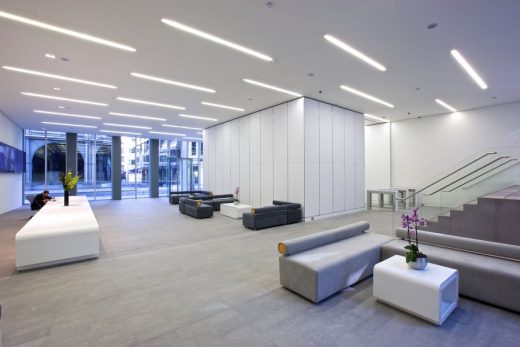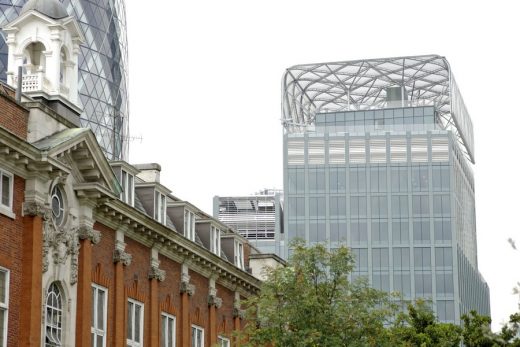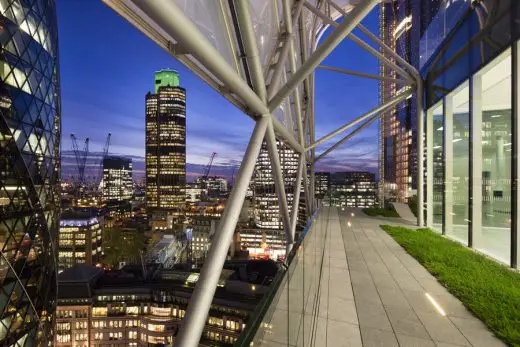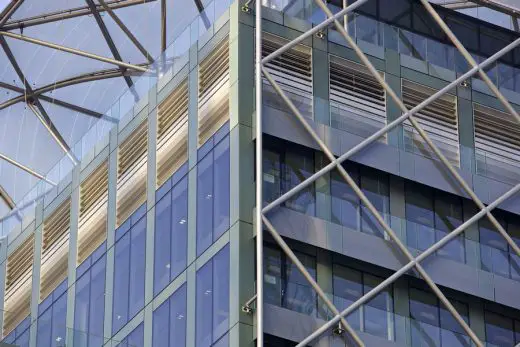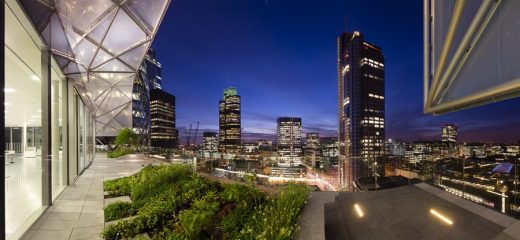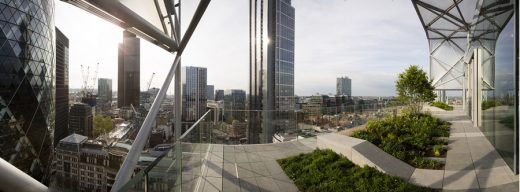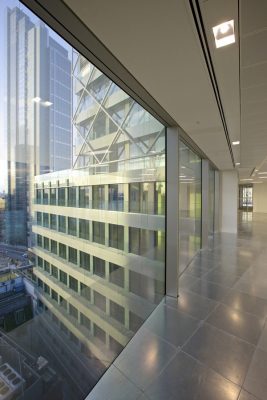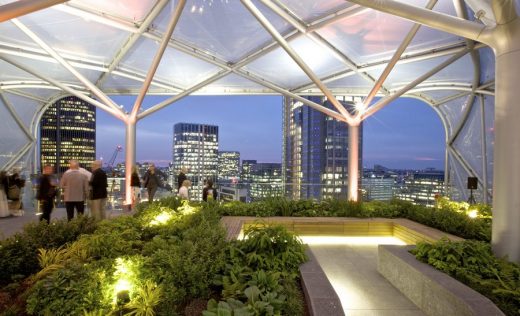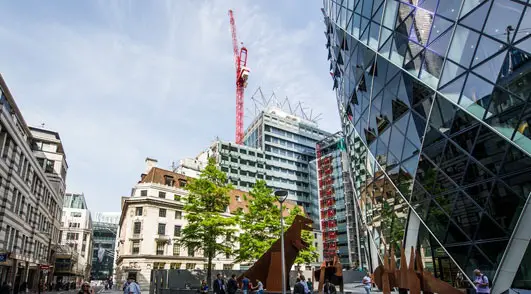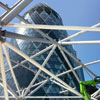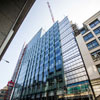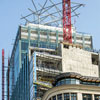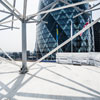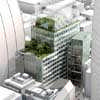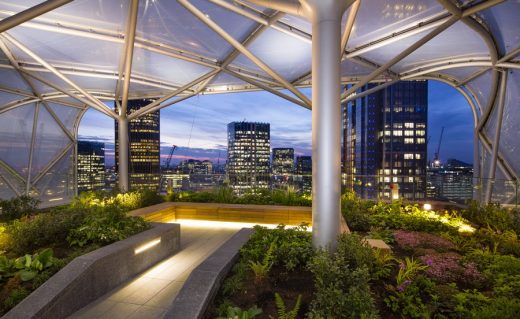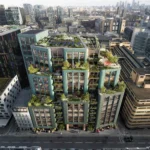6 Bevis Marks London, Monteverde Group Building, Project News, English Design, Property
6 Bevis Marks, London
Office Building Development, England, UK – design by Fletcher Priest Architects
page updated 18 Oct 2016 with new images
6 Bevis Marks
Design: Fletcher Priest Architects
6 Bevis Marks Building Photos
15 + 12 Jul 2013
6 Bevis Marks London
Design: Fletcher Priest
6 Bevis Marks topping out – shaping the city skyline
12 July 2013 – A new landmark building for the City of London will move a step closer to occupation with the topping out of 6 Bevis Marks, a striking 16-storey office development. The ceremony, to be held on Friday 12 July at 3pm, will be attended by London’s deputy mayor for planning and chief of staff Sir Edward Lister.
The 172,000ft² building is the latest to make its mark on the London skyline. On completion at the end of the year, 6 Bevis Marks will feature a stunning ETFE (Ethylene TetraFluoroEthylene) floating roof structure, which will create an all-weather open-air roof terrace.
The building, which includes retail, basement and basement mezzanine spaces, will be 80 per cent more energy efficient than the 1980s eight-storey structure it has replaced. It is on target to achieve a BRE Environment Assessment Method (BREEAM) ‘excellent’ rating.
Sustainability was key to its development – right down to its foundations – with 50 per cent of the original structural mass re-used. This shaved eight weeks off the build programme, saved 1,000t of CO2 emissions, as well as £1 million.
Paul Chandler, Executive Vice President, Skanska UK, said:
“We are delighted to have had the opportunity to work on 6 Bevis Marks and to successfully reach this important milestone.
“The development will become another iconic structure on the city skyline – and a notable addition to our portfolio of high-quality offices in the City, which includes 30 St Mary Axe (the Gherkin) and Heron Tower.
“We put together a specialist in-house team for this project that combined our skills in construction, mechanical and electrical services, piling, foundations and utilities.
“Working in such confined spaces, such as this City location, is always a challenge but it is one we have risen to, at the same time developing solutions which provide long-term value for money and environmental benefits.”
The design features landscaped roof terraces over three floors, with spectacular views across London. The stepped effect has been carefully designed to ensure that the extra height to the building maintains its connection to the existing neighbourhood.
The development comes at a time when the London property market is bucking the national trend.
David Hutton, Director, CORE, said:
“The topping out of 6 Bevis Marks represents a key milestone for the project, and one the team can be duly proud of. With the works set for completion in November this year, Axa Real Estate, MGPA, Hypothekenbank and ourselves now look forward to the prospect of working closely with occupiers for the building”.
More than 100 people are due to attend the topping-out event, including guest of honour Sir Edward Lister, London’s deputy mayor for planning and chief of staff. He said:
“This latest landmark in the City underscores the confidence in our capital’s world leading financial sector. That London’s skies are busy with cranes is good news for our city’s economy, supporting job creation here and across the UK.”
Hidden below ground and within the building are some of its most impressive construction features.
One of the unique aspects of its construction is the reuse of the previous building’s basement retaining walls and foundations (piles, caps and slab) constructed some 30 years ago. Structurally, a steel frame was adopted to minimise dead loads, meaning 67 piles could be reused.
The mechanical and electrical services design provides energy-efficient heating and cooling systems that minimise maintenance requirements while meeting the expectations and demands of a new-build commercial development.
6 Bevis Marks London images / information from Skanska UK
9 Oct 2009
6 Bevis Marks Development
Design: Fletcher Priest
The City of London has granted planning consent for Fletcher Priest’s 230,000ft² (21,370m²) new office building at 6 Bevis Marks for the Monteverde Group.
In the heart of the City, it replaces an outdated building and reconnects the existing streets, passages and outdoor spaces. It more than doubles the public space, enhancing the setting of a number of important buildings, including Lord Foster’s Swiss Re, Sir Edwin Cooper’s Baltic Exchange and H.P. Berlarge’s Holland House.
A series of stepped volumes create 10,000 ft² (930 m²) of private outdoor roof terraces that enjoy views of Swiss Re and the City skyline. Use of the rooftop gardens is extended by a light and open, ETFE-clad structure.
Environmentally, wall-to-wall depths are optimized to achieve excellent daylight penetration. South facing balconies are cantilevered to protect the interior from solar gain overlooking the new plaza below. The new building is highly efficient at many levels. For instance, it reuses and adapts the existing below ground structure, some 50% of the existing building – an approach that has been successful on other Fletcher Priest projects. The spare structural capacity and the embodied energy of the existing structure are not wasted, resulting in savings with reduced risks and less disturbance during ground works.
Recycled glass facades with its distinctive green tint contrasts with the clear transparency of the low iron windows. This exceeds current energy saving requirements by 40% and links architecturally to the faience and proportions of Holland House.
6 Bevis Marks Building London – Project Team
Client: Monteverde Group
Architect: Fletcher Priest
Project manager: CORE
Structure: Waterman Structures
Services: Waterman Building Services
QS: WT Partnership
Planning: DP9
Property Agent: Knight Frank
6 Bevis Marks London image / information received 091009
6 Bevis Marks – latest news
Fletcher Priest Architects
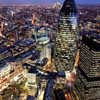
picture © Fletcher Priest Architects
Location: 6 Bevis Marks, London, England, UK
London Building Designs
Contemporary London Architecture Designs
London Architecture Designs – chronological list
London Architecture Tours – tailored UK capital city walks by e-architect
Fletcher Priest related projects
Watermark Place
Nomura bank HQ incorporates a carbon neutral SE building
Dashwood
Reuse of the existing structural capacity to extend building by 40%
Paddington
Ground source cooling projects reduce energy use by 40% plus
1 Lothbury
Historic building facing the Bank of England
1 Wood St
BCO Corporate Workplace Award 2009
Vodafone HQ
Naturally ventilated ‘A’ rated buildings
Broadgate
Masterplanners for Bishopsgate sector of Broadgate
Cannon St
Restoration of ‘Jean Prouvé’ bank building
Comments / photos for the 6 Bevis Marks London Architecture page welcome
Website: www.6bevismarks.com

