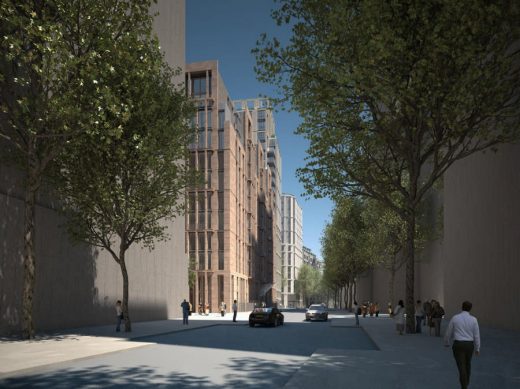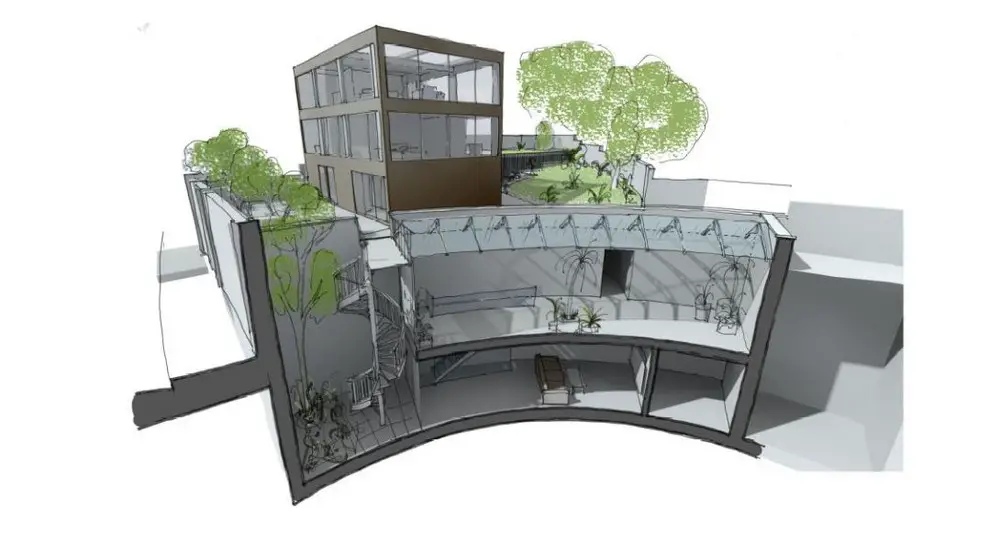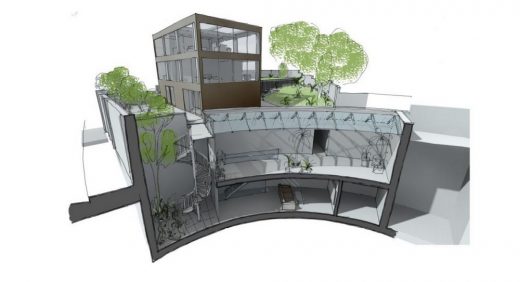Winter House Renovations, London Building Planning Permission, London Real Estate Architecture Images
Winter House Renovations in London
9 Nov 2020
Winter House Renovations
Architects: SHH
Location: London, UK
SHH Wins Planning Permission for The Restoration of Grade II Listed Winter House
Proposals for the restoration and upgrade of one of the best-known and most influential modern steel houses in England has been granted to SHH. Winter House is one of London’s most architecturally significant Modernist homes. Designed and built in 1967 by the famous architect John Winter for his own use, it is one of the few houses in Britain that stands comparison with the Modern masterpieces in California that has also been given a very rare Grade II* listing by Historic England.
The property is located in the London Borough of Camden next to Highgate Cemetery which is registered as a site of special historic interest. The house is steel framed, in what Winter describes as the ‘skin’ variety, the internal frame to reduce problems of cold and damp, separate from the external welded Cor-Ten cladding by a layer of insulation. This was the first home in the UK to apply Cor-Ten, a weathering carbon steel, pioneered in the United States which rusts to provide a protective layer of a consistent rich brown colour.
The proposal recommends the restoration and upgrade of the original three-storeyed building to modern standards by preserving its aesthetics and historical impact. The intention is to replace the unsightly extension building with a single-storeyed guest suite which compliments and respects ‘Winter House’. The cemetery subway cutting running through the northern portion of the site will be excavated, repaired and restored and will be split into two levels to be covered by a glass roof.
Made in 1855, the cemetery subway cutting connected the east and west sides of the cemetery, a hydraulic lift also operated between both sides. It was a fine example of Victorian engineering ingenuity, considered historically unique. The section of the cemetery subway cutting passing through the site was filled in when John Winter bought the property and built Winter House.
The proposed new extension will replace the present unsightly extension and will encompass a guest suite looking out to a private garden, a library and staircase leading to the repaired and restored cemetery subway cutting. Intended two steps lower than the main house the new extension concept will avoid obstructing the views from the main house. The roof will also become a ‘living’ green roof which helps the new extension blend seamlessly with the garden when looking from the floors above. A compact glass lobby will connect the extension to the main building, complimenting the aesthetics of the Winter House.
Currently, the house gets extremely cold during winter and gets overheated during the summer due to the limited thermal performance of the insulation, glazing and heating. The objective is to upgrade the environmental performance of the house in order to meet present-day standards. New underfloor heating for all floors is proposed as well as replacing all the existing glazing with a modern double glazing that matches the appearance of the original house and increases the insulation and the energy efficiency of the building. A new plant room that consolidates all the services is proposed in the lower level of the subway cutting in the northern part of the site.
Renovations carried out by: SHH
Winter House Renovations, London information / images received 091120
Location: London, England, UK
London Building Designs
Contemporary London Architecture Designs
London Architecture Designs – chronological list
London Architecture Tours – tailored UK capital city walks by e-architect
Earls Court Buildings
Earls Court Redevelopment
Design: Pilbrow & Partners

Olympia Development, Earls Court
Comments / photos for the Winter House Renovations, London page welcome



