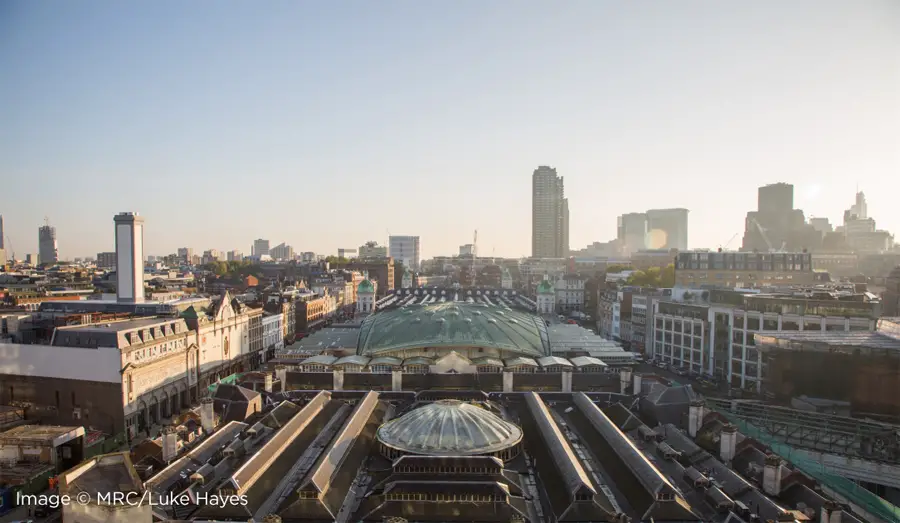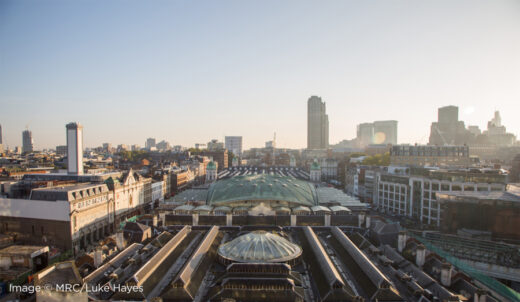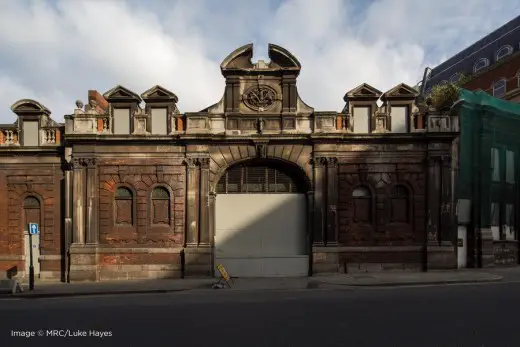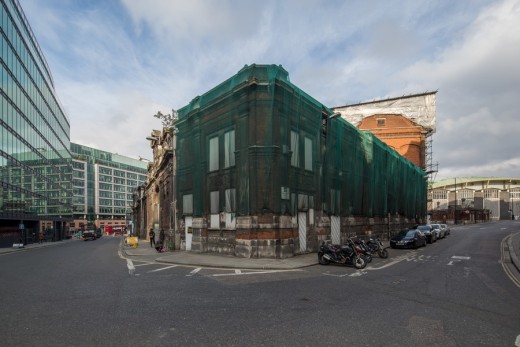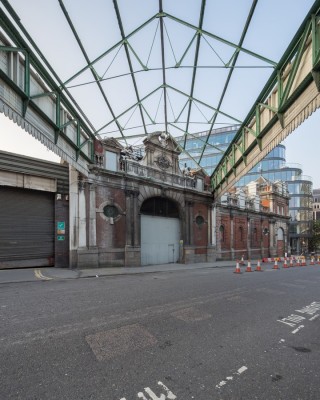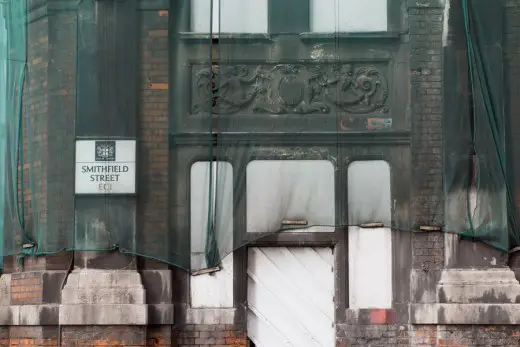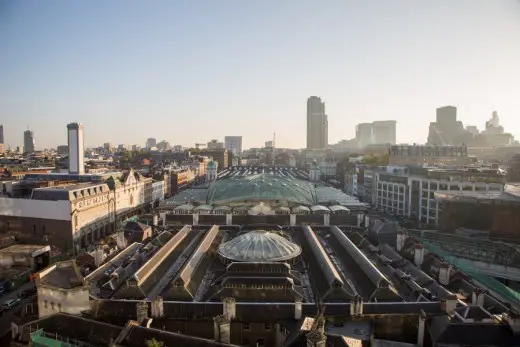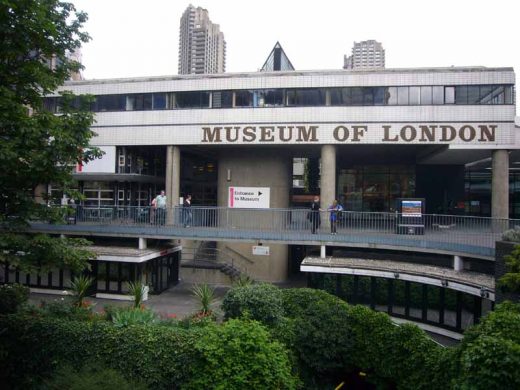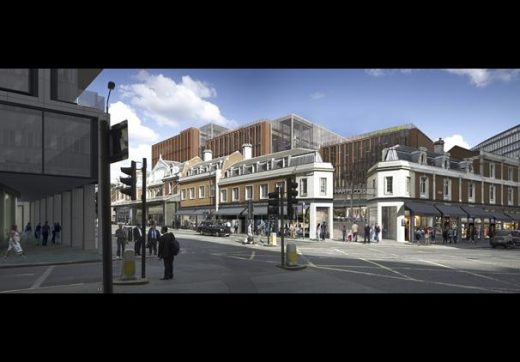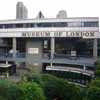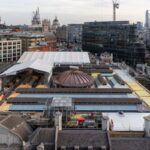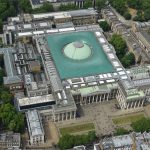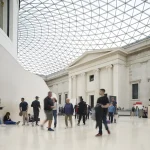Museum of London Architecture Competition, MOL West Smithfield, Barbican Centre Redevelopment
West Smithfield Design Competition Shortlist News
Museum of London Architecture Contest at the Barbican Centre, England, UK: News
10 Jun 2016
Images unveiled for the shortlisted designs:
Museum of London West Smithfield International Design Competition Images
4 Apr 2016
Museum of London West Smithfield International Design Competition Shortlist
West Smithfield International Design Competition shortlist announced by Museum of London
Full details of competition jury, chaired by Evan Davis, also released
The Museum of London announced today the six architectural teams shortlisted to design its new museum in West Smithfield in the international design competition organised by Malcolm Reading Consultants (MRC). The museum also released full details of the competition jury.
The new museum, which has a £130-150m construction budget, will secure the future of a series of much-loved heritage buildings at West Smithfield, help regenerate this historic part of the City of London and relaunch the museum, which has seen its audiences soar in recent years.
The shortlisted teams are (in alphabetical order):
• BIG – Bjarke Ingels Group (DK) with Hawkins\Brown (UK)
• Caruso St John Architects (UK)
• Diener & Diener Architekten (CH) with Sergison Bates Architects (UK)
• Lacaton & Vassal Architectes (FR) with Pernilla Ohrstedt Studio (UK)
• Stanton Williams (UK) with Asif Khan (UK)
• studio Milou architecture (FR) with RL& Associés (FR) and Axis Architects (UK)
Almost 80 teams (comprising circa 140 practices) entered the first stage of the competition, which had a strong international showing. The shortlisted teams were selected on the basis of relevant skills and experience, particularly, those involved with significant cultural projects which have had a truly transformational impact.
All images © MRC/Luke Hayes
Sharon Ament, Director of the Museum of London, said:
“It’s been an intriguing process so far, the range of creative architectural practices who submitted is phenomenal. The shortlist’s mix promises a fascinating next stage when the finalists’ concept designs go on display at the Museum of London this summer. I look forward to hearing the views of Londoners in the run-up to the jury reviewing the designs and choosing the winner.”
Lucy Musgrave, Director, Publica, and competition juror, said:
“The site for the new museum is complex and intricate. The shortlist represents an intriguing range of talent, some fresh and inspired collaborations, and reflects the international significance of this competition. Each of the finalists in different ways has created great cultural places in cities around the world, and we’re confident they will do the same for London.”
The shortlisted practices will now be briefed and asked to produce design concepts which will be displayed in an exhibition at the Museum of London in the summer before a winner is selected by the jury.
The Museum of London has appointed a stellar panel of jurors from the worlds of the arts, media, property, architecture and business. The jury will be chaired by Governor of the Museum of London and television and radio presenter, Evan Davis.
The jury comprises (in alphabetical order):
• Sonita Alleyne, OBE, FRSA, Founder, The Yes Programme
• Sharon Ament, Director, Museum of London
• Clive Bannister, Chair, Museum of London Board of Governors and Group Chief Executive, Phoenix Group Holdings
• David Camp, Governor, Museum of London and Chief Executive, Stanhope
• Evan Davis, Governor, Museum of London and television and radio presenter (Jury Chair)
• Dr Stephen Deuchar CBE, Director, Art Fund
• Professor Robert Mull, Architect, Former Director of Architecture and Dean of the Cass Faculty of Art, Architecture and Design, and Trustee of the Architecture Foundation
• Lucy Musgrave, Director, Publica
• Michelle Ogundehin, Editor-in-Chief, ELLE Decoration
• Jörn Rausing, Governor, Museum of London
and
• Malcolm Reading, Malcolm Reading Consultants (adviser to the jury)
The Museum of London wants to bring the extraordinary story of London to West Smithfield, to tell Londoners about their city, their history and their lives, and showcase the largest archaeological archive in the world. The museum’s ambition is to be at the heart of a new, well connected cultural hub and be one of London’s most visited museums. Finding a winning architect is an important first step in that journey.
Funded by the Mayor of London through a £200,000 grant, the competition is being run in accordance with European Union procurement guidelines under the Restricted Procedure.
The museum’s aim is to achieve planning permission, raise the necessary capital funds and deliver the new museum by 2021.
Full details of the competition are available on the dedicated website:
http://competitions.malcolmreading.co.uk/museumoflondon
Museum of London West Smithfield International Design Competition
West Smithfield International Design Competition Shortlist
West Smithfield International Design Competition Shortlisted Design Teams
Full List of Teams
• BIG – Bjarke Ingels Group (DK) with Hawkins\Brown, Donald Insall and Gehl Architects
• Caruso St John Architects (UK) with Alan Baxter Associates
• Diener & Diener Architekten (CH) with Sergison Bates Architects, East Architecture, and Graphic Thought Facility
• Lacaton & Vassal Architectes (FR) with Pernilla Ohrstedt Studio
• Stanton Williams (UK) with Asif Khan, Julian Harrap, J&L Gibbons and Plan A
• studio Milou architecture (FR) with RL& Associés, Axis Architects and Alan Baxter Associates
Design Team Profiles
(as supplied by teams)
BIG – Bjarke Ingels Group (DK) with Hawkins\Brown, Donald Insall and Gehl Architects
For over a decade, BIG Bjarke Ingels Group has been building a reputation as one of the most creative and intelligent architecture offices in the world, working for major institutions such as the Smithsonian and companies such as Google. With over 300 employees based in Copenhagen and New York (and soon London), BIG’s projects are widely recognized as sophisticated design solutions that create dynamic community spaces and innovative forms.
BIG’s buildings have been successful on many levels, winning prestigious international awards for architecture, landscape, and urban design, while achieving programmatic, budget and schedule goals. Significant projects in their cultural portfolio include the Danish Maritime Museum, a museum come to life in an abandoned dry dock in Helsingor, Denmark and 2015 Mies Van Der Rohe Finalist, and their ongoing work with the Smithsonian Institution for their South Campus Master Plan in Washington, DC.
www.big.dk
Caruso St John Architects (UK) with Alan Baxter Associates
Since its foundation in 1990, Caruso St John has been pursuing an architecture that is rooted in place. The practice resists the thin-skinned abstraction that characterises much global architecture in favour of buildings that are perceived slowly over time and that have an emotional content.
Its work is enriched by an on-going dialogue with the European city and with history – that of architecture, art, and culture more widely – traditions that bring an accumulated richness of expression to the work. Ideas are elaborated in a manner akin to art practices that engage directly with the built environment and embrace the ‘found’ space. Caruso St John intervenes in sites carefully, valuing the humble and everyday as well as the more celebrated products of the architectural canon. It is the context that is the starting point for generating form rather than allowing the programme to dictate the architecture.
www.carusostjohn.com
Diener & Diener Architekten (CH) with Sergison Bates Architects, East Architecture and Graphic Thought Facility
Sergison Bates’ work is informed by a sensitive approach to place, the experiential potential of materials and construction and a concern for the environmental, social and economic aspects of sustainability. Award-winning projects include the Ruthin Craft Centre, Wales, the Blankenberge city library, Belgium and urban housing projects in London, Geneva and Vienna.
Diener & Diener’s work is concerned with the variety and continuity of the European city. Their work ranges from residential projects to masterplans for regenerating urban areas and the renovation of historical public buildings – among them the Museum of Natural History, Berlin, and the Shoa Memorial in Paris.
East will develop the public realm strategy, while Graphic Thought Facility will be in charge of wayfinding and identity.
Through collaboration, the team aspire to create a contemporary architecture that looks beyond form alone and seeks to root projects in the city, considering the life and memory of place a significant aspect of design.
www.dienerdiener.ch
www.sergisonbates.co.uk
Lacaton & Vassal Architectes (FR) with Pernilla Ohrstedt Studio
Anne Lacaton and Jean-Philippe Vassal are the principals of Lacaton & Vassal Architectes, a Paris-based internationally renowned practice, since its creation in 1989. Lacaton & Vassal Architectes engages different public programs and scales promoting an idea of architecture based on generosity, freedom of use and pleasure. Its work has been recognized with the highest awards in France (‘Equerre d’Argent’ in 2011, ‘Grand Prix de l’Architecture’ in 2008) and internationally (‘Rolf Shock prize’ in 2014, ‘Design of the year’ in 2011, ‘International Fellow of the RIBA’ in 2009).
Pernilla Ohrstedt Studio is a London-based architecture and design practice realising innovative projects that span the disciplines of architecture, art, design and fashion. The studio produces work for and with international clients and collaborators such as Vitra, Coca-Cola and Mark Ronson, The Architecture Foundation, The Royal Academy of Arts, The British Council, Topshop, the Venice Architecture Biennale and Storefront for Art and Architecture.
www.lacatonvassal.com
Stanton Williams (UK) with Asif Khan, Julian Harrap, J&L Gibbons and Plan A
A collaboration between Stanton Williams and Asif Khan working together with conservation architect Julian Harrap; public realm consultant J&L Gibbons; and design manager Plan A. We are immensely excited at the possibility of working on this wonderfully challenging project – participating in an endeavour that will transform an area of London that has such a rich history, but sadly has been in decline for many years.
Projects by the team members include: the UAL Campus for Central Saint Martins at King’s Cross, King’s Cross Square, the 2012 Stirling Prize-winning Sainsbury Laboratory; the Neues Museum in Berlin; The Coca Cola Beatbox Pavilion at the London 2012 Olympics, the Angel Building, Islington and the yet to be completed Open Up project at the Royal Opera House in Covent Garden. We believe the creative team assembled are without doubt capable of providing the chemistry, passion, dedication, inspiration and knowledge required to deliver a world class scheme for the Museum of London.
www.stantonwilliams.com
studio Milou architecture (FR) with RL& Associés, Axis Architects and Alan Baxter Associates
studio Milou architecture is a French architectural firm with offices in Paris and Singapore that specializes in the design of museums and cultural spaces and the adaptive reuse of heritage buildings. It was founded in 1997 by architect Jean-Francois Milou whose work has focused on finding imaginative solutions for the reuse of historical buildings while respecting their fabric, meaning and surroundings.
Notable projects include museums at Mulhouse and Cherbourg in France, and in 2007 the firm was placed first in the international competition for the National Gallery of Singapore (NGS). Its adaptive reuse of the Carreau du Temple, a 19th-century heritage market in Paris, opened to the public in 2015. The firm has won numerous awards and its work has been featured in various publications. It has a trademark attachment to preserving the integrity of historical buildings while developing elegant and simple designs that accommodate both contemporary and functional requirements.
www.studiomilou.fr
Museum of London West Smithfield Design Competition Background
West Smithfield International Design Competition
Jury Biographies
Please see competition website http://competitions.malcolmreading.co.uk/museumoflondon/jury
About The Museum of London
The Museum of London tells the ever-changing story of this great world city and its people, from 450,000 BC to the present day. Our galleries, exhibitions, displays and activities seek to inspire a passion for London and provide a sense of the vibrancy that makes the city such a unique place.
The Museum of London and Museum of London Docklands are open daily 10am – 6pm and are FREE to all. www.museumoflondon.org.uk
About Malcolm Reading Consultants
Malcolm Reading Consultants (MRC) is a strategic architectural consultancy which specialises in the selection of contemporary designers. MRC believes in the power of design to create new perceptions and act as an inspiration – either at the local level, or internationally.
The consultancy offers a service to find the very best designers for clients with new building projects, whether through open-international, or private-invited competitions. Recent work in this area includes competitions for the Solomon R. Guggenheim Foundation, Queen Elizabeth Olympic Park’s Culture & Education Quarter, the Mumbai City Museum, the Natural History Museum, the UK Pavilion at Milan Expo 2015, New College, Oxford, the Cadogan Estate, Marlborough College, Aberdeen City Garden project, the Victoria & Albert Museum’s Exhibition Road project, the UK Pavilion for the Shanghai Expo and the Glasgow School of Art.
http://malcolmreading.co.uk/
About The Cultural Hub
The City of London Corporation has a long history as a leading investor in the arts including the Barbican, Guildhall School of Music & Drama, London Symphony Orchestra and Museum of London in the Square Mile. Together they are working to transform the area from Farringdon to Moorgate and the evolving cultural hub to create an unparalleled destination that is an internationally renowned, distinctive, vibrant and welcoming centre for the arts, heritage, learning and entertainment.
A potential new Centre for Music and new Museum of London are a key part of the vision for the cultural hub and will help to redefine this area of the City well in to the future and reinforce the City’s central role in the cultural life of the country.
Museum of London West Smithfield Design Competition News – previous information
Website: Museum of London
Website: Malcolm Reading Consultants
14 Jan 2016
Museum of London appoints Malcolm Reading Consultants to run West Smithfield International Design Competition
The Museum of London has announced that Malcolm Reading Consultants, the leading organiser of architectural competitions, has been appointed to manage its search for an architect to design its proposed new museum at West Smithfield.
The site at West Smithfield is located in the City of London and covers approximately 25,000 sq m. It comprises the vacant Smithfield General Market, the vacant Fish Market, the Red House, Iron Mountain, the Engine House and other elements. These buildings, most of which are Victorian, sit at the Farringdon Road end of West Smithfield, where records show there has been a market for nearly 1,000 years and archaeological remains go back to the Bronze Age.
Museum of London Building
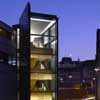
MOL photo © Edmund Sumner
Museum of London Building
Location: West Smithfield, London, England, UK
London Buildings
Contemporary London Architecture Designs
London Architecture Designs – chronological list
London Architecture Tours – tailored UK capital city walks by e-architect
Museum Of Architecture Competition London
Museum of London, London Wall, Barbican, London
1974-76
Design: Powell & Moya Architects
Museum of London Redevelopment – Phase 1
2003
Design: Wilkinson Eyre Architects
Museum of London Redevelopment
2009
Design: Wilkinson Eyre Architects
Location: southwest corner of the Barbican Centre complex
British Museum Building Extension
Design: Rogers Stirk Harbour + Partners
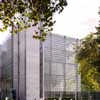
image © the Trustees of the British Museum
British Museum Building Extension
Darwin Centre, Natural History Museum, west London
Design: C. F. Møller Architects
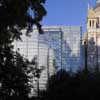
photograph : Torben Eskerod
Darwin Centre
Buildings close to West Smithfield
Smithfield Building Development : Charterhouse Place, design by Lifschutz Davidson Sandilands
Comments / photos for Museum of London West Smithfield International Design Competition shortlist by Malcolm Reading Consultants – MOL Barbican Centre page welcome

