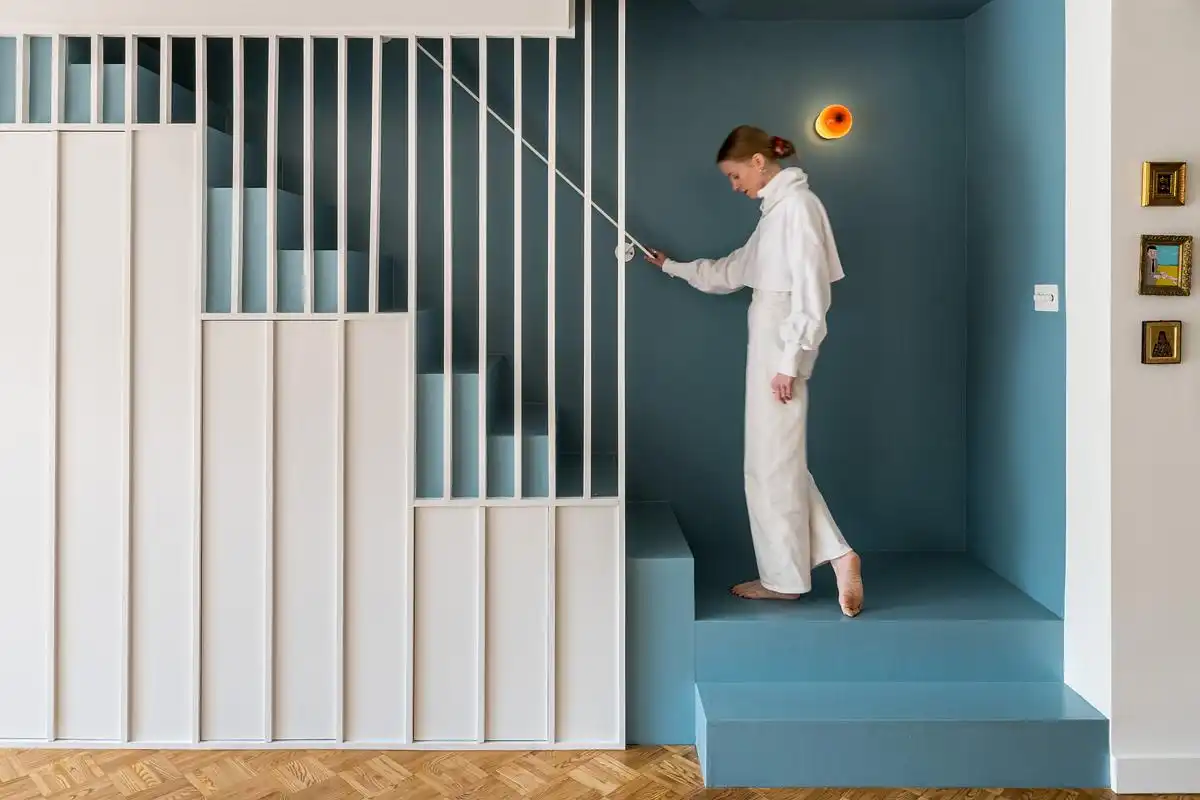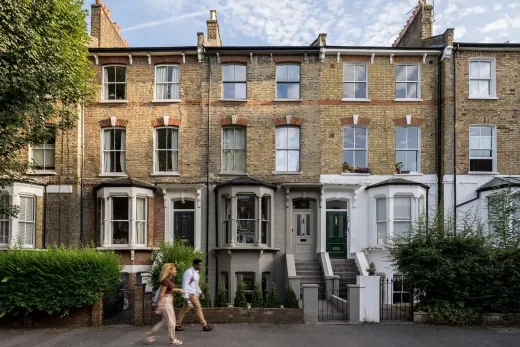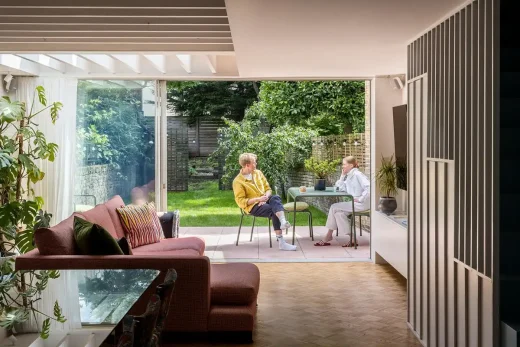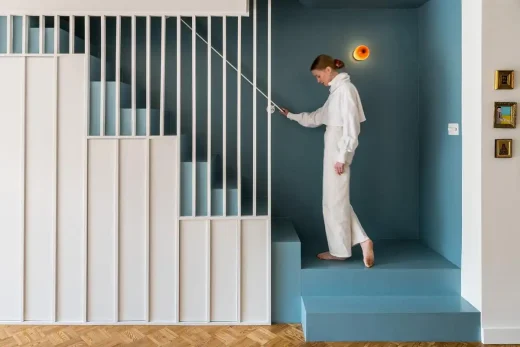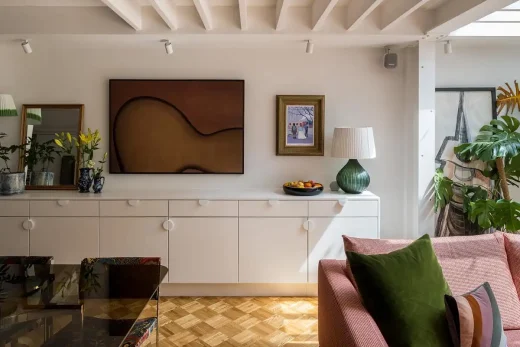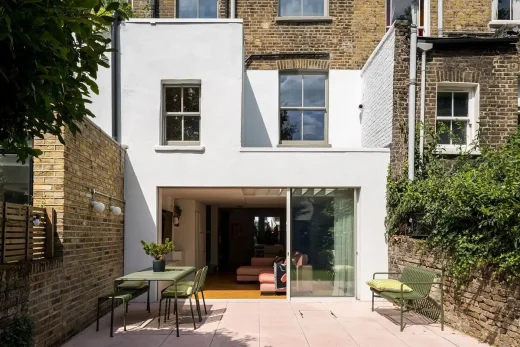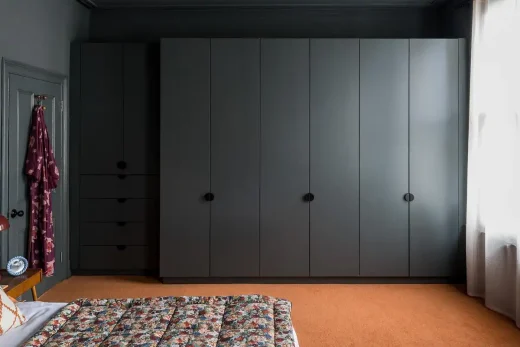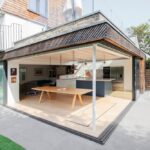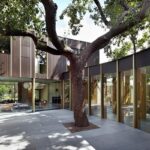Tonal Terrace, Dalston, London property photos, Southern England architecture images
Tonal Terrace in Dalston
18 December 2024
Architects: Bradley Van Der Straeten
Location: Dalston, Northeast London
Photos © French + Tye
Tonal Terrace, Dalston
Zoe, an actor, and Benedict, a cinematographer, approached a design firm to extend and transform their newly acquired townhouse in Dalston. Having previously collaborated with Zoe on her Hampstead apartment, the designers were thrilled to work with her again, this time alongside Benedict, to reimagine the house they had purchased together into the Tonal Terrace.
The townhouse, originally divided into two dwellings, exuded a grand urban charm reminiscent of Brooklyn’s iconic brownstones. The lower ground floor featured a small flat with steps leading down, while the upper three floors formed a family maisonette accessed by external stairs. Its generous proportions and elegant bay windows made a strong impression, inspiring a vision to restore the property to its former glory.
Zoe and Benedict sought to merge the two separate units into a single cohesive home. They envisioned transforming the basement into an open-plan kitchen and living area that would connect seamlessly with the garden, while preserving the through-lounge on the upper ground floor. The house was also to include a main bedroom with an en-suite, a family bathroom, additional bedrooms, and adaptable study spaces. Zoe expressed a desire for vibrant, uplifting colors after years of living in predominantly white interiors, and Benedict’s expertise in cinematography added a layer of technical sophistication to the project, particularly concerning natural and artificial lighting.
The design aimed to preserve the charm of the upper floors while completely reimagining the basement. The lower ground floor was opened up, removing all internal walls to create a long, linear space that flowed naturally from the kitchen at the front to a lounge at the back. A small single-story infill extension provided additional space and brought abundant natural light into the rear of the house. Sliding glass doors with slim white metal frames opened fully to the garden, promoting cross-ventilation and a sense of openness.
The upper ground floor retained the existing through-lounge, emphasizing its elegant proportions. A former kitchen in the rear outrigger was converted into a yellow shower room, designed to maximize sunlight and brighten the corridor and stairwell. Structural changes included the installation of a new staircase connecting the basement and upper floors, framed with Crittal-style glazing to ensure safety without obstructing light flow.
On the first and second floors, minimal structural changes allowed the focus to remain on functionality and aesthetic refinement. The first floor housed the main bedroom with a walk-through wardrobe and an en-suite bathroom, while the top floor offered flexible spaces for a guest room, study, and exercise area.
Zoe’s bold approach to color informed the immersive palette throughout the home. The basement embraced a clean, Los Angeles-inspired aesthetic, contrasting white finishes with rich burgundy cabinetry, stone blue accents, and textured ash parquet flooring. The upper floors introduced dynamic hues like emperor yellow, downpipe gray, euphorbia green, and Chinese blue, creating a sequence of distinct atmospheres.
Natural light was carefully manipulated, particularly at the basement’s south-facing rear. A rooflight with exposed timber joists provided soft, indirect light while adding visual rhythm to the ceiling. Vertical elements, such as a balustrade made of painted timber slats, echoed this texture and served both functional and aesthetic purposes.
Zoe and Benedict’s Dalston townhouse transformation is a testament to the power of thoughtful design, where vibrant colors, careful spatial planning, and an integration of natural light converge to create a lively, adaptable home. Each room serves a unique purpose and atmosphere, offering a dynamic yet cohesive living experience.
Tonal Terrace, London – Building Information
Design: Bradley Van Der Straeten – https://b-vds.co.uk/
Completion date: 2021
Building levels: 4
Photography © French + Tye
Tonal Terrace, Dalston, London property images / information received 181224
Location: Dalston, London, UK
Architecture in London
London Architecture Links – chronological list
London Architecture Walking Tours
London Architect Studios : contact details
Stoke Newington Houses
The Studio
Design: Bradley Van Der Straeten Architects
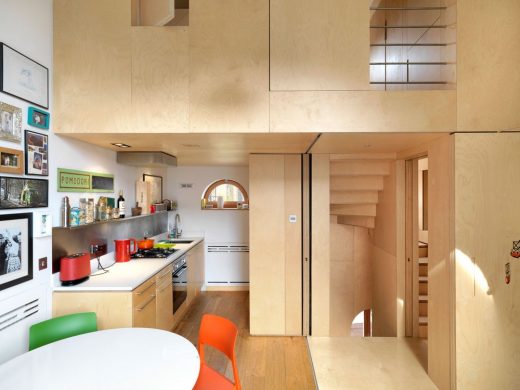
photo © Ewald Van Der Straeten
The Studio, Stoke Newington
Barretts Grove
Design: Amin Taha + Groupwork
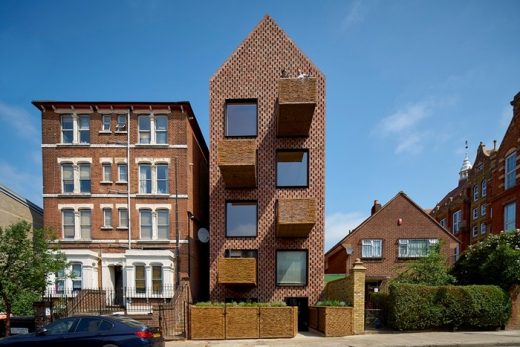
photo © Timothy Soar
Barretts Grove Property in Stoke Newington
Architects: NK Architects
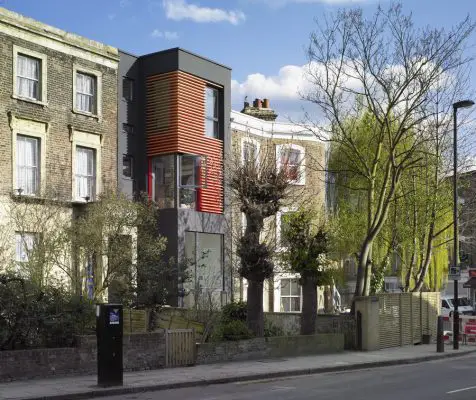
image : Robin Hayes
Newington Green House
Architects: atmos
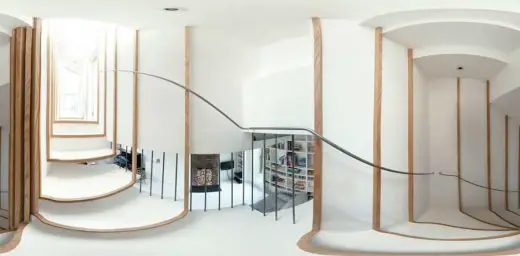
photo courtesy of architects
Stoke Newington House
Stoke Newington School and Sixth Form
Design: Jestico + Whiles
Stoke Newington School Building
North London Houses
Hanover Terrace House
Belsize Architects
Hanover Terrace House
, Hamsptead
Belsize Architects
House in Cannon Place
eldridge smerin, Architects
House in Highgate Cemetery
Studio RHE
Notting Hill Penthouse
Design: Tasou Associates
Belsize Lane House
Comments / photos for the Tonal Terrace, Dalston, London property designed by Bradley Van Der Straeten page welcome

