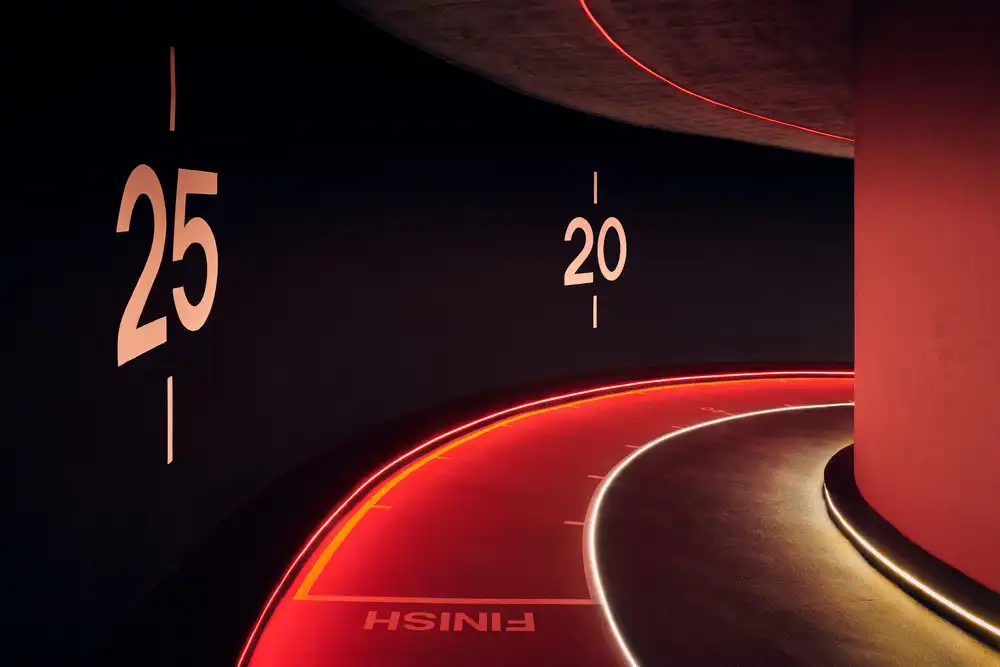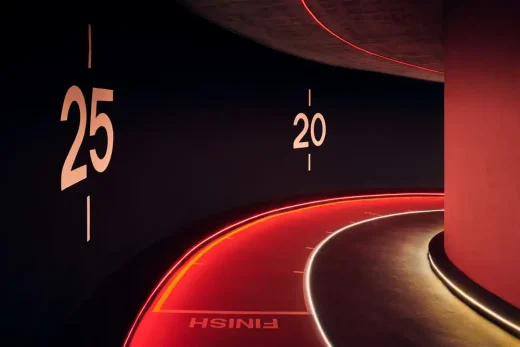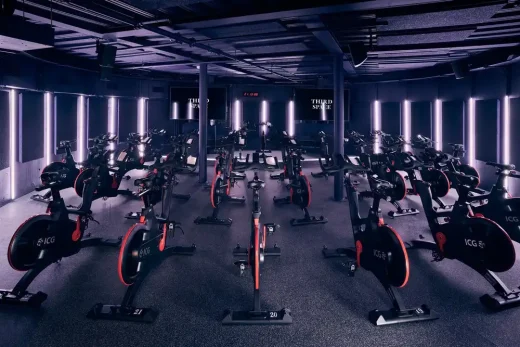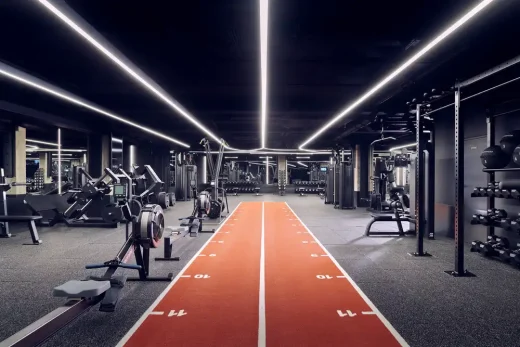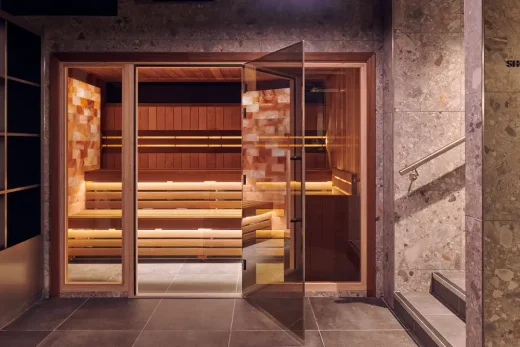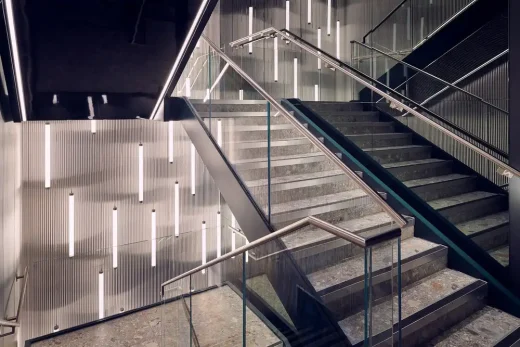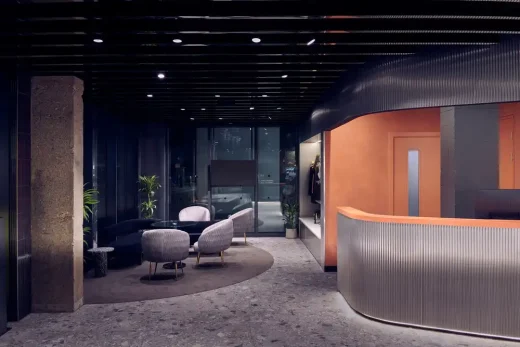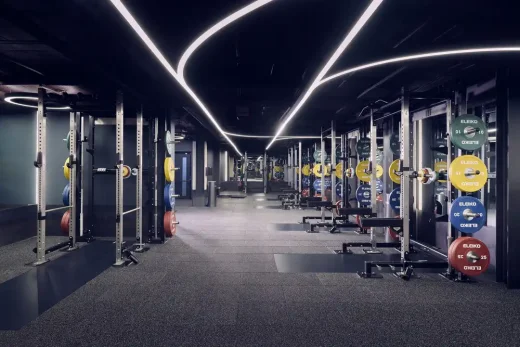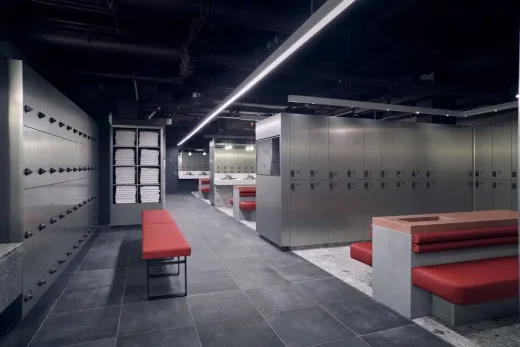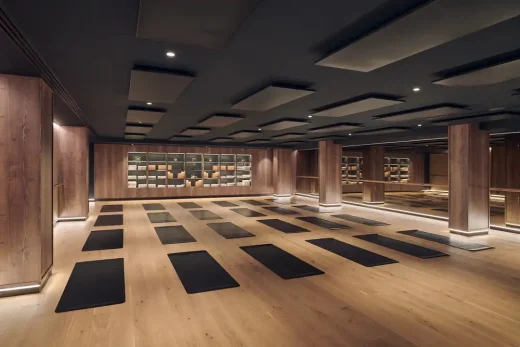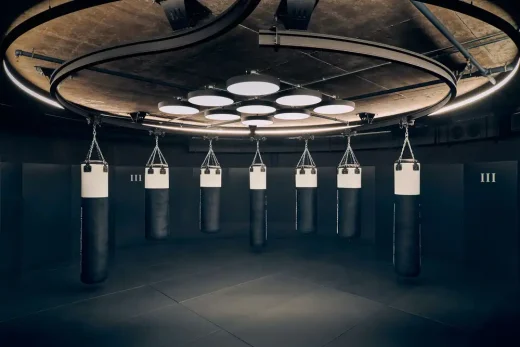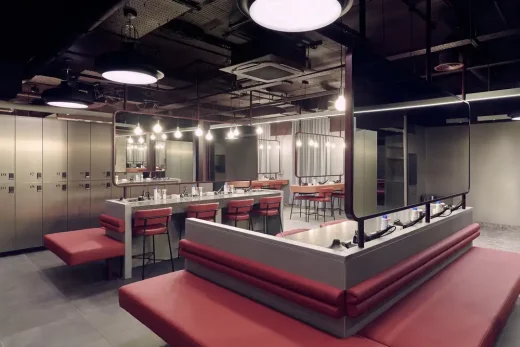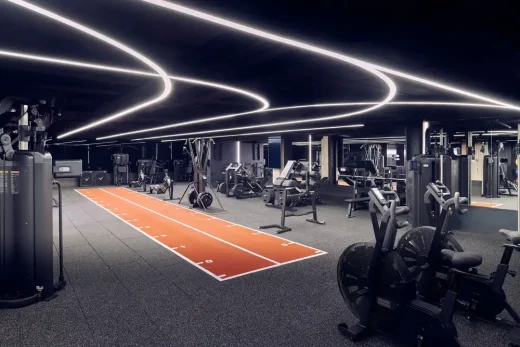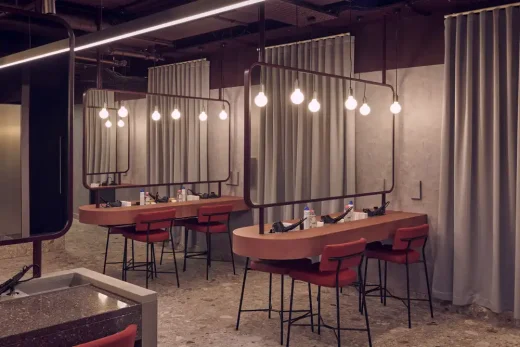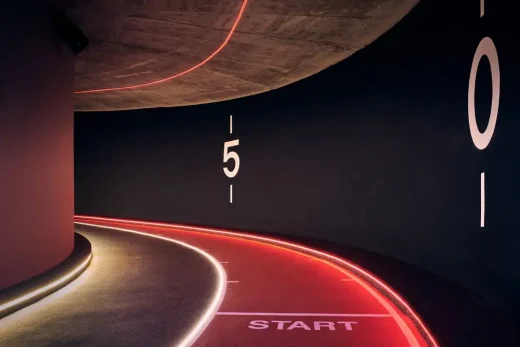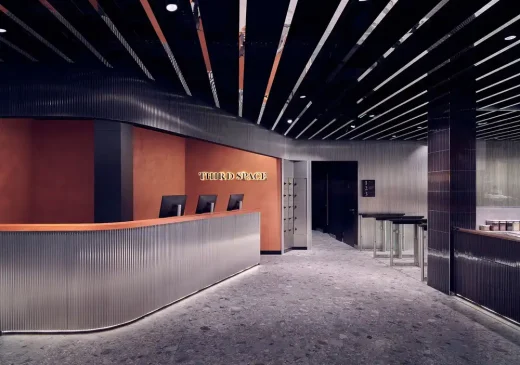Third Space Gym in Moorgate interior design, London building, English architecture images
Third Space Gym in Moorgate
8 December 2024
Design: Studio RHE
Location: Moorgate, City of London, England, UK
Photos: Studio RHE
Third Space Moorgate, London
Studio RHE has been selected as the 2024 FRAME Awards Winner of the Year in the Spatial Category for their project Third Space Moorgate.
This state-of-the-art fitness facility is a testament to luxury and high-tech design, reflecting a seamless blend of functionality and innovation, while inspiring and elevating the fitness experience.
Design concept
Studio RHE’s vision for Third Space Moorgate was to create an innovative and futuristic space that reflects the city’s fast-paced, high-energy lifestyle. This vision was realised through the use of cutting-edge design and materials, resulting in a gym that stands out from the rest.
The space
Members are welcomed in the vibrant reception area, in which the Natural Fitness Food bar and members’ lounge are located. A corrugated metal curved feature wall, accentuated with bold pops of orange, leads to the striking staircase; clad in metal, tinted mirror, and ceppo stone, it spans three floors and seamlessly integrates with the gym’s aesthetic, offering a stunning central focal point. Running the entire height of the staircase is a bespoke chandelier comprising 360 led light tubes, designed to mimic a cascading waterfall.
When designing Third Space Moorgate, Studio RHE strived to promote smooth transitions between different workout zones. Open plan layouts, combined with defined zones for cardio, strength, yoga, and pilates, ensure the space feels organised and intuitive. Forward thinking lighting elements also play a key role in the gym’s ambiance; a high-tech, bespoke lighting system guides members through the gym’s many areas. This system is fully customisable, allowing for different moods and intensities to be set for each space.
Designed with the modern gym-goer in mind, the luxury changing rooms feature sleek design elements that create a relaxing and rejuvenating environment. Elegant tiling, custom lockers, rainfall showers, and premium grooming stations create a spa-like experience, further emphasised through salt-infused steam rooms and a luxurious pallet of ceppo stone and rich wine colour.
Redeveloping and repurposing
Studio RHE reflects a commitment to sustainability through redeveloping existing spaces and incorporating eco-friendly materials and energy-efficient systems. Thoughtful ventilation, acoustics, and thermal comfort enhance the member experience at Third Space Moorgate, while minimising environmental impact.
Originally a ground and basement level carpark, one of the gym’s unique features is the car ramp turned running track. This visionary design element transforms what was once a mundane feature of the building into an exciting and dynamic space for members. In the centre of the spiralling car ramp is a combat ring and cage, with exposed concrete, MMA matting, and cage doors.
With its feature staircase, car ramp running track, state-of-the-art fitness equipment, and high-energy lighting, Third Space Moorgate offers a unique and exciting experience that inspires and motivates its members. The sophisticated architectural approach taken by Studio RHE makes Third Space Moorgate more than a fitness centre—it is a sanctuary where form, function, and aesthetic excellence come together.
Third Space Gym in Moorgate, London – Building Information
Architect: Studio RHE – https://www.studiorhe.com/
Project: Third Space Moorgate
Client: Third Space
Location: Moorgate, London, UK
Completion: 2023
Lighting: Norman Copenhagen
Finishes: Solus Tiles and Aaron Architectural
About Studio RHE
Studio RHE is a London-based architecture and design practice with a global reputation for sustainable, bold, and innovative residential, leisure, and workplace environments. The Studio stands at the forefront of thinking on new trends in design, technology, and architecture.
Photography: Studio RHE
Third Space Moorgate, London images / information received 081224
Location: 51 Moorgate, City of London, England, UK
London Architecture
London Architecture Design – chronological list
London Architecture Walking Tours by e-architect
A recent City of London building by Foster + Partners on e-architect:
Bloomberg’s New European Headquarters, City of London, UK
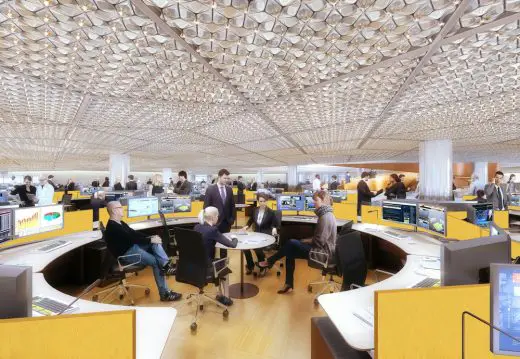
image © ChopsMoxie / Foster + Partners
Bloomberg’s New European Headquarters Building
Bloomberg’s European Headquarters in London
Shoreditch Hotel, East London
Design: AQSO arquitectos office
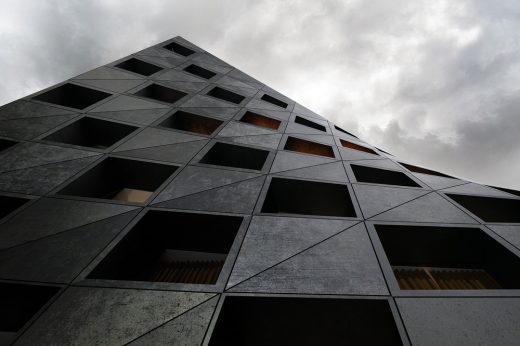
image Courtesy architecture office
Shoreditch Hotel Building
Arbour artwork by Shaun Leane, Kensington
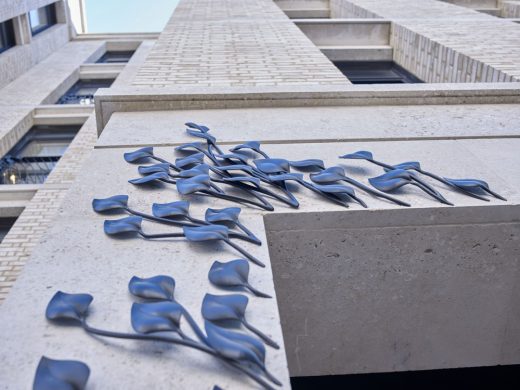
photograph : Tim Brightmore
21 Young Street Sculpture in Kensington
Tottenham Hale Redevelopment
Design: AHMM, Alison Brooks Architects, Pollard Thomas Edwards & Grant Associates
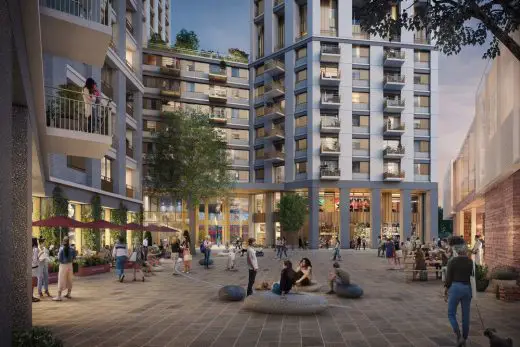
rendering courtesy of Argent
Tottenham Hale Redevelopment
Palace of Westminster London Renewal
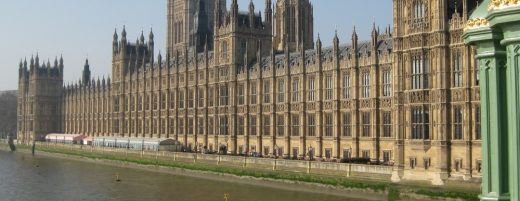
photo © UK Parliament
Palace of Westminster London Renewal
Comments / photos for the Third Space Moorgate, London designed by Studio RHE page welcome

