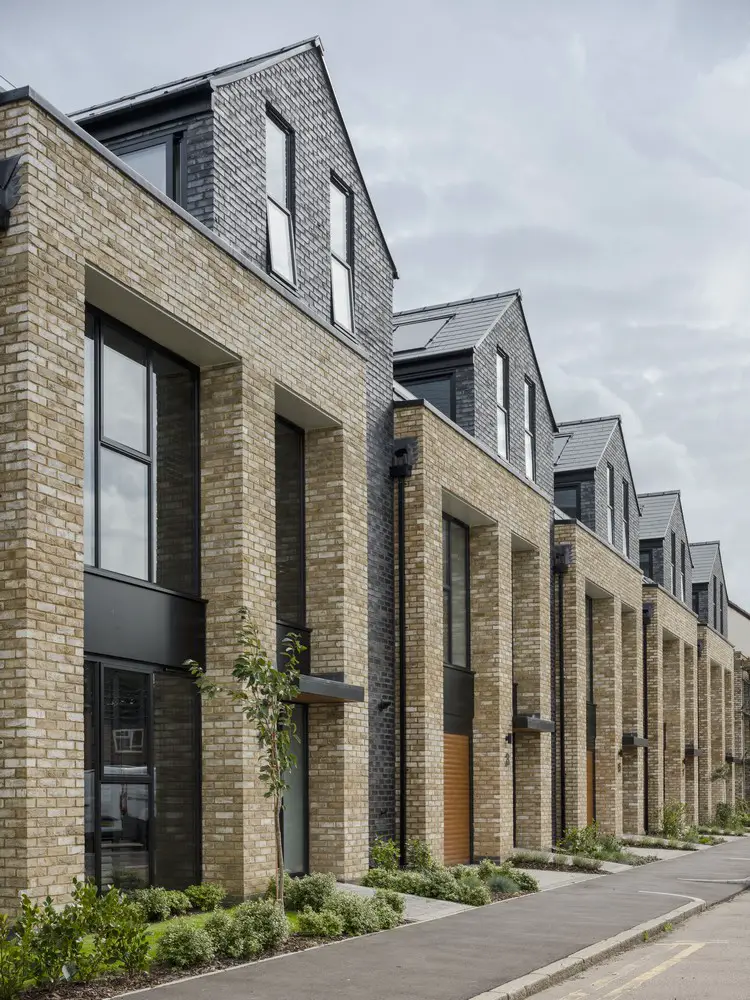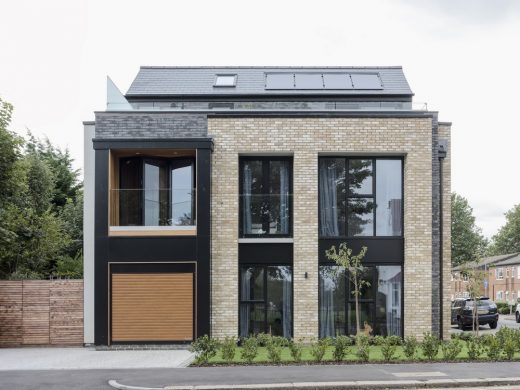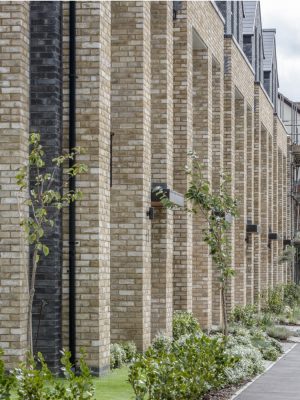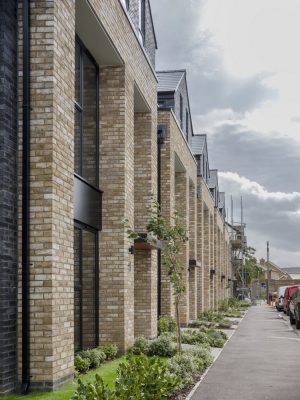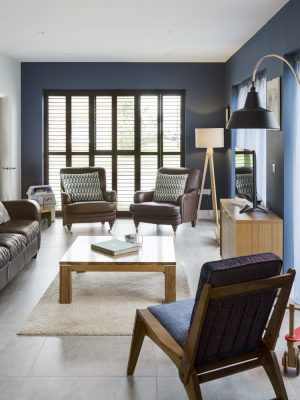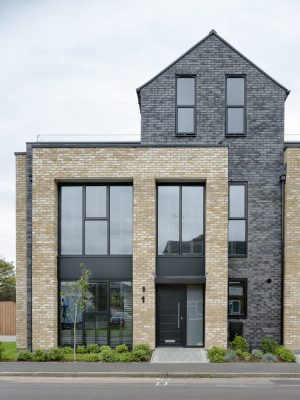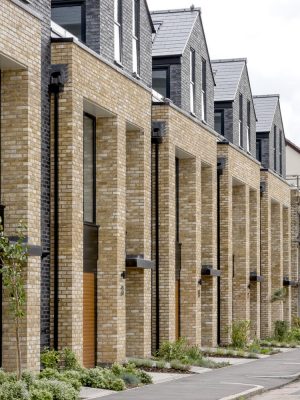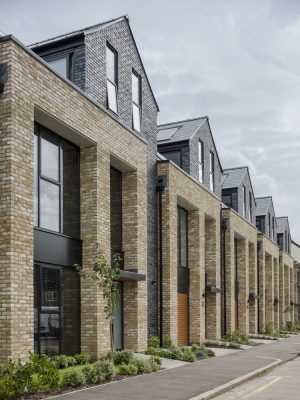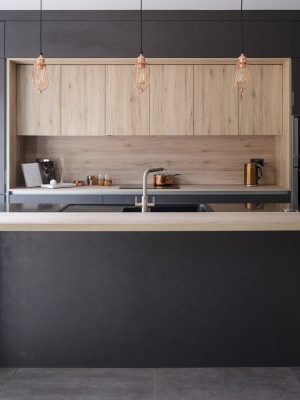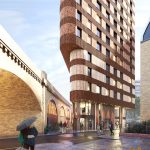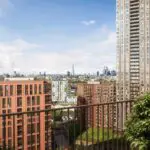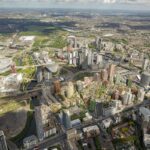The Garrison Houses, Southend-on-Sea Homes, English Architects, Essex Architecture Images
The Garrison Houses in Southend-on-Sea
16 Oct 2020
The Garrison Houses
Design: Hedgehog Architects
Location: Shoeburyness, Southend-on-Sea, Essex
The Garrison Houses are modern, new build providing a bold development of five contemporary townhouses which take their cue from both the existing residential architecture in the surrounding area and their coastal environment.
“… the project is a stones throw from the beach, with kite surfers enjoying the sea and dog walkers walking along the grassy headlands.”
These deceptively spacious 1900 sq ft four/five bedroom properties are located under an hour commute from London by train. This takes advantage of people’s changing lifestyle, so working from home by the coast and/or commuting to London are all possible.
The rhythmic roofline, linear forms, tonal and textural articulation of this terrace was designed to echo the coastal landscape and reflect its atmosphere. Whilst the projecting square arches, were created in reflection to the existing two-storey housing opposite. These townhouses fit harmoniously into their environment, of neighbouring old yellow stock houses and yet are distinctly unique from the surrounding architecture.
Each townhouse uses a palette of hard-wearing durable materials which successfully complement their environment. The contrast of the warm sand toned brick and natural wood reflects the shore, with the robust metallic grey brick, slate roofs and modern industrial metalwork, which are carefully detailed and balanced to express softness within a strong substantial presence.
The terrace of houses incorporate large integral garages for cars, bikes and boats 2.7m in height to provide car free exteriors, enabling substantial storage for the residents and sleek uninterrupted lines across the building frontage. Each garage is fitted with power for electric cars. The front doors to the houses are imposing black aluminium panelled doors with side-lights and long elegant stainless steel handles.
Once through the hallway, filled with natural daylight from the roof light above the central staircase, you enter directly into the heart of the home. An inviting dual-purpose, flexible, living space with high specification interiors
The kitchen is designed to have a central timber core surrounded by black faced cabinetry with the effect of polished plaster and concealed openings.
The worktop of the central island unit is black granite harmonising with the black kitchen cupboard units and black sink.
Large Porcelanosa 800 x 800 cm tiles, with under floor heating throughout the ground floor, provide a vision of the appearance of a concrete floor.
Additionally the imposing full height Crittall style aluminium windows within the central elevation of each building, maximize the natural luminosity, creating spacious light-filled family homes. Whilst floor to ceiling aluminium black Crittall style doors run the length of the kitchen/dining room and open out onto the private courtyard to the rear, which is cleverly created with the use of burnt larch as a sustainable external dividing panel, providing privacy from the neighbours.
There is also a downstairs cloakroom toilet/future shower and utility room both with underfloor heating.
The staircase is lit from above through a roof light which allows light to penetrate down to the ground floor.
On the middle level, are three bedrooms, and a large living room and family bathroom. The top floor is characterised by a symmetrical vaulted roof profile to the whole of the upper floor housing a dressing room and master bedroom suite with access onto a large roof terrace.
Photovoltaic solar panels, are located on the roof of each house, providing free electricity to the occupants.
The master bedroom, with en-suite shower room, has tall slot windows to the front elevation which embrace the vaulted ceiling , providing a sense of light and volume within the room. There are sliding doors with direct private access onto the roof terrace.
The design maximised on its proximity to the seaside environment almost located on the beachfront itself. Its choice of quality materials and geometric shapes created an iconic inclusive luxury terrace.
Design: Hedgehog Architects
Construction: CHC Construction
Photography: Timothy Soar
The Garrison Houses, Southend-on-Sea images/information received 161020
Location: Shoeburyness, Southend-on-Sea,Essex, England, UK
London Buildings
Contemporary London Architecture
London Architecture Designs – chronological list
London Architecture Walking Tours by e-architect
Stansted Airport Cross Rail, Essex, UK – design proposal
Architect: Avery Associates

image from architects
Key Norman Foster buildings in London
Albion Riverside, Wandsworth
Asprey, Bond St
British Museum Great Court
Faculty Building, Imperial College London
Foster and Partners Studio
ITN Headquarters
London Bridge City – More London
Millennium Bridge
Wembley Stadium Redevelopment
Selected architectural designs by Foster + Partners:
London Millennium Bridge
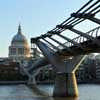
photograph © Nick Weall
Heathrow Airport Hotel
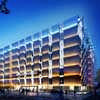
image : Foster + Partners
London Airport Architecture
Heathrow Airport Terminal 5, west London
Airport Architecture
Edinburgh Airport
Glasgow Airport
Barcelona Airport
Stansted Airport images available upon request: photos 1280×1024 pixels, 72dpi
Chek Lap Kok Airport – design by Norman Foster
Comments / photos for the The Garrison Houses, Southend-on-Sea page welcome
Website: Essex

