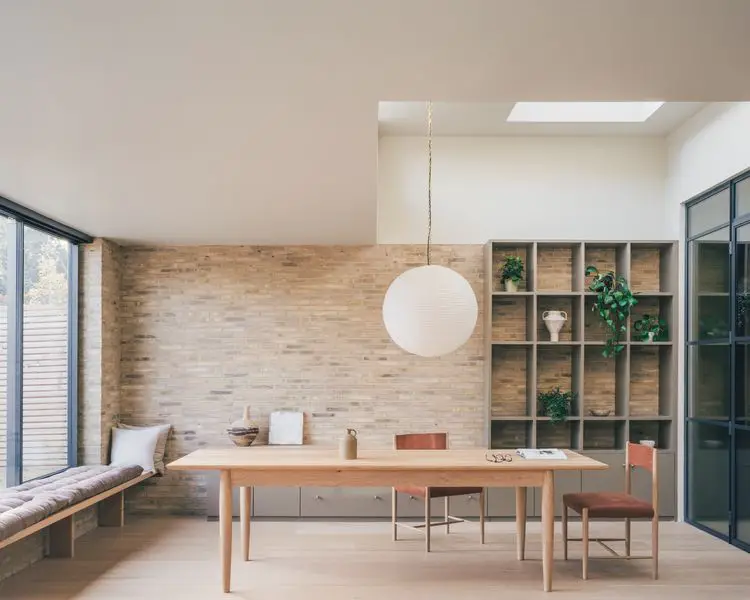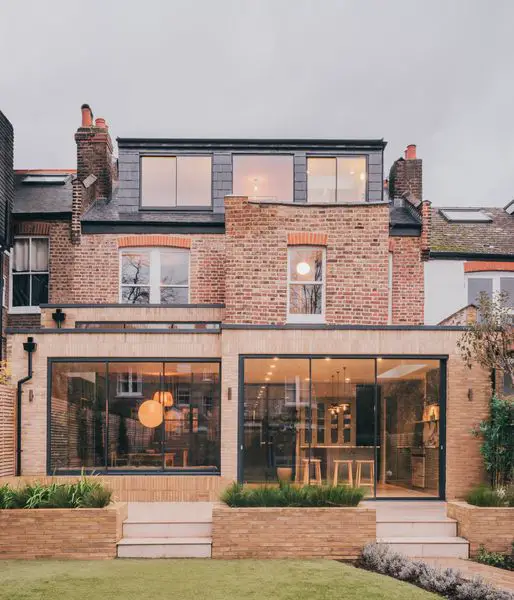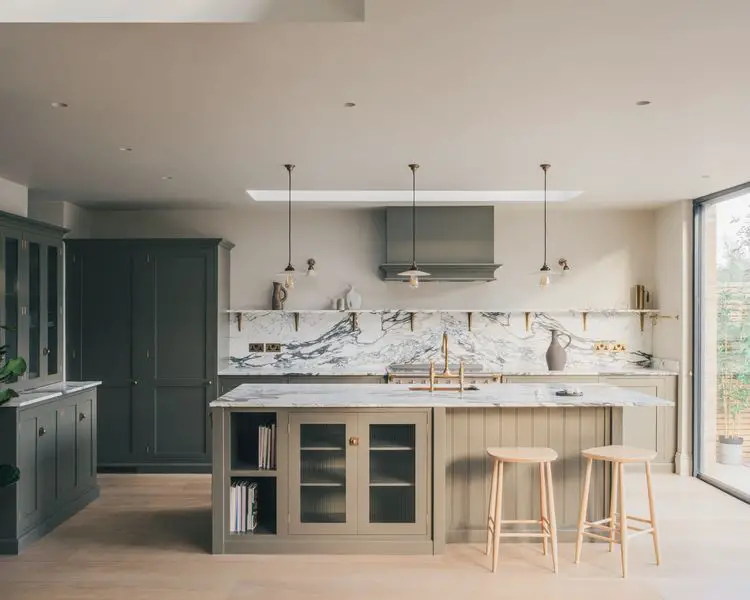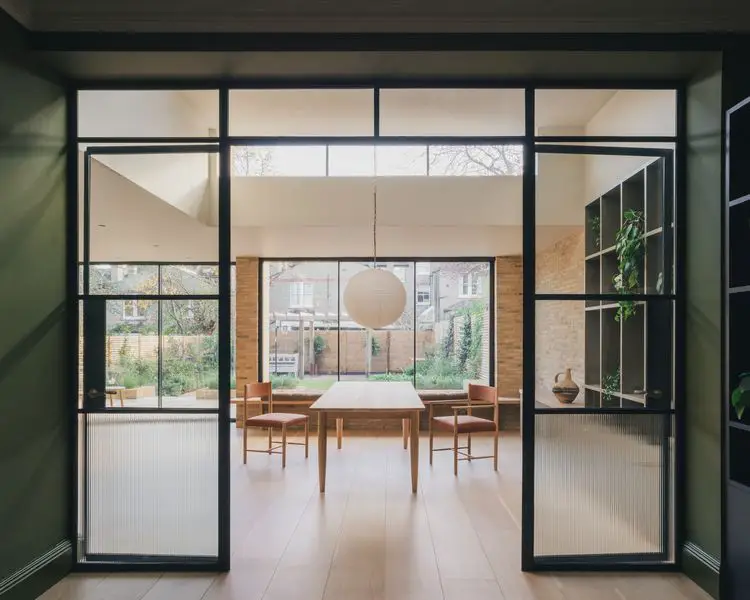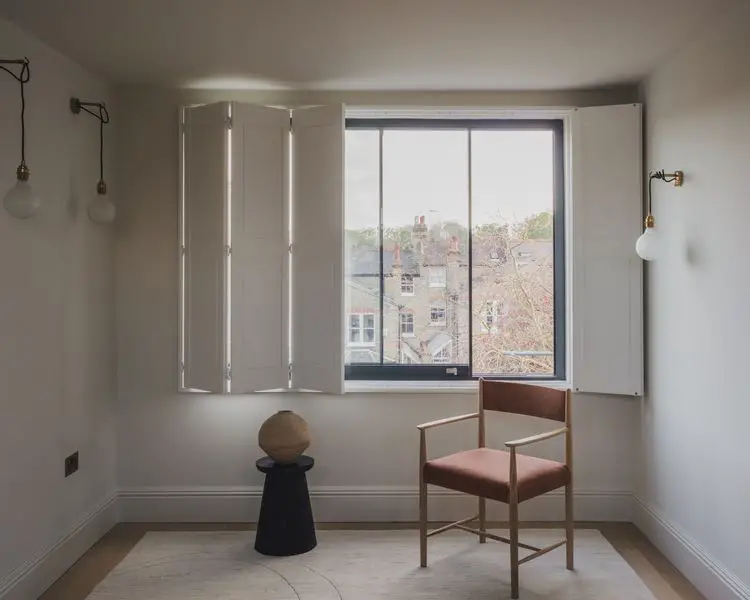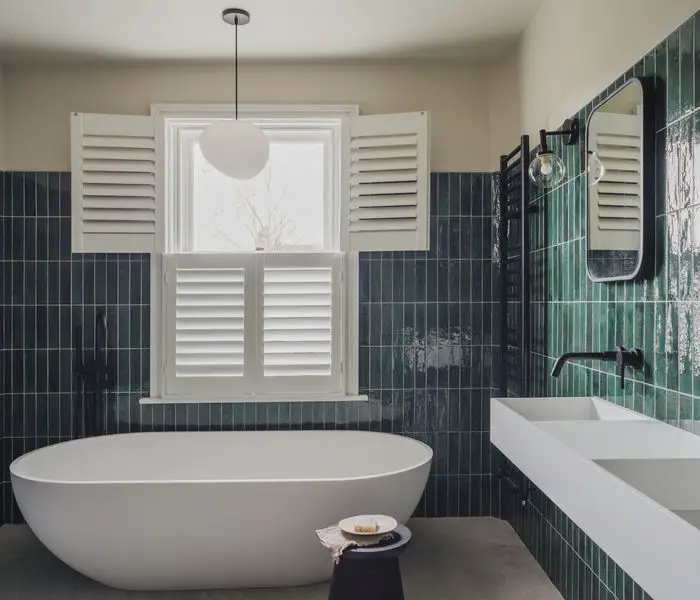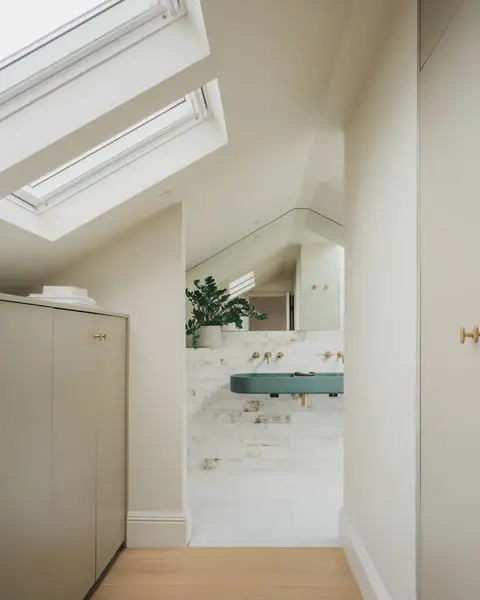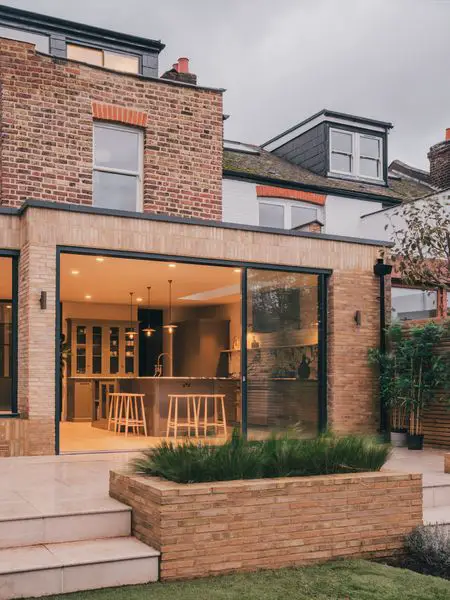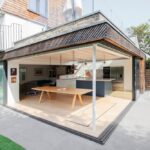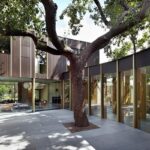The Brick House Muswell Hill, North London home photos, England residential building redevelopment news
The Brick House in North London
17 October 2023
Design: Melissa White Architects
Location: Muswell Hill, North London, southeast England, UK
Photos by Lorenzo Zandri
The Brick House, Muswell Hill
Set in the genteel suburb of Muswell Hill in North London, Brick House is a five-bedroom Edwardian terrace house given a new lease on life by Melissa White Architects for a sociable couple and their three active boys.
The architects were briefed to design a home that balances busy family life with defined spaces for rest, work and socialising. The addition of new spacious volumes, harnessing natural light and inviting far-reaching vistas of the surrounding Alexandra Palace parklands were also on the client’s initial wishlist. Advocates of quality detailing, the clients Christina and Harry Stoakes played an active role in the creative process, predominantly highlighted in natural and textural material choices throughout. This is best exemplified in the addition of Christina’s dream DeVol Kitchen, which serves a central congregation point for family connection and hosting.
The double-fronted Brick House is located in a conservation area and required extensive renovation due to essential maintenance being neglected for decades. A dilapidated Victorian conservatory detailed with intricate high level rectangular framing previously occupied the rear south-eastern corner of the floorplan, which featured a series of disconnected spaces typical of historic homes.
Well-practised in contemporary residential architecture and interiors, Melissa White Architects reorganised the plan at Brick House, reclaiming the homes’ existing grand proportions and introducing new spacious volumes. Brick House now opens onto the large garden by way of a full width, pale brick rear extension, bookended by an expansive brick patio. Danish Petersen Tegl clay bricks comprise the structure of the rear extension, set in a contrasting pattern of horizontal and vertical formatting, framing the expansive glazed apertures.
Melissa White Architects designed the extension as an open plan kitchen, dining and living space to feature clerestory windows that recall the pre-existing conservatory framing, a contemporary nod to what came before. The new De Vol kitchen exudes a traditional English characteristic, with green and white marble benchtops complementing matte forest green cabinetry. A tucked-away secondary kitchen and larder hides appliances, allowing the central kitchen island to become an informal space for the children to float around and perch at. Lighting by Pooky and wide solid oak flooring balance the warm tones of the interior scheme.
The dining space offers a more contemporary dining experience. Melissa White Architects designed a clean datum of custom, handmade timber joinery that follows the volumes of the extension. An oak window seat at the rear elevation and a long lowline cabinet along the western boundary sit lower in the room, before cubic shelving reaches up towards a bright section of overhead glazing.
Brick House has been arranged with consideration for balancing relaxation and play in a busy household. Christina’s home office is adjacent to a spacious sitting room at the front of the house, which is reserved for use by parents only – a retreat for Christina and Harry after the children’s bedtime. A child-friendly snug and games room opens onto the dining area through tall crittal doors, easily accessible to the more communal rear heart of the home.
Melissa White Architects have balanced period features with modern design details. The hallway is paved with restored Victorian tiles in tonal greens atop new underfloor heating, and a wide fitted timber unit complete with unique cubby holes for each family member and muddy boots provides easy storage on entry.
Tonal variation is continued throughout the interior of the home, with a deliberate focus on light as it plays through the building. The palette migrates from a biophilic theme mixing greens, timber and brick on the ground floor, into something more sophisticated with Kast concrete sinks, pink hued tiles and matte black and brass fixtures on the upper floors.
Where light is carefully directed and controlled at ground floor, so too is it harnessed upstairs to create a calm and restful environment. Likewise to the sitting room, the loft main bedroom features a door separating the space from the middle floor, creating a tranquil retreat for Christina and Harry. The main bedroom suite features walk-through wardrobes, and a bright bathroom set in a soft earthy palette of textured cream tiling, a forest green Kast concrete sink and brass accents.
Brick House has been restored with personal consideration for the clients and their lifestyle, designed to offer a true forever home. Melissa White Architects have preserved elements of the original, blended gently with contemporary interventions culminating in a distinguished yet highly pragmatic home.
Melissa White, Director, Melissa White Architects says;
“Brick House needed a contemplative approach in reinvigorating a practically derelict site into a comfortable home which would accommodate the needs of the family as a whole. We really loved working on this project as we were heavily guided throughout the brief, which enabled us to really cement some important design decisions from the get go. This reimagining of space in a contemporary setting, has been a wonderful collaboration of ideas and we thoroughly look forward to working on similar projects down the line!”
Christina & Harry Stoakes, Client says;
“We love the calming colour and material palette throughout the house – even though our lives are fairly manic the house always feels quite chilled.
The kitchen extension is the hub of the house and where we spend most of our time. Everyone gravitates here. We love all the warm tactile materials – the brick walls, marble worktops, copper sink, aged brass metalware and wooden floors – they aren’t the most robust materials but are so beautiful to look at and we embrace the fact that they aren’t perfect because they are natural. These materials are carried on throughout the house with lots of stone, copper and brass throughout.
The inside / outside feeling is lovely too and we naturally spend more time outside because of how the house and garden have been designed to complement each other.
Unexpected loves are the standout glazing in parts of the house particularly the clerestory in the kitchen extension, the picture window on the top floor landing and the skylight above our en-suite shower. These evolved during the planning process and are really special parts of the renovation.
We have plenty of space but every inch of it is used. The design and layout has really maximised every part of the house. We absolutely love living here and hope to do so for many years to come.”
Melissa White Architects
Melissa White Architects is a bespoke, contemporary architectural practice based in North London. Melissa and her team of consultants offer a highly personalised service, providing practical, beautiful solutions and creating spaces that grow with the client, providing a lasting investment.
Website: https://www.iguana-architects.com/ melissawhitearchitects.com
Instagram: https://www.instagram.com/melissawhitearchitects/
The Brick House, Muswell Hill, North London – Property Information
Location North London, United Kingdom
Project size Total area – 268.2sqm with extensions (extensions = 60.7sqm)
Started on site September 2021
Completion June 2022
Client: Christina and Harry Stoakes
Architect: Melissa White Architects
Interior Design: Melissa White Architects
Structural engineer: JGS Design
Main contractor: Remys Ltd
Project Manager: Kerrie O’Sullivan
Garden Design: Melissa White Architects
Hard Landscape: Remys Ltd
Planting: Urban Eden
Photographer: Lorenzo Zandri
Products
Glazing: Maxlight and London Glazing Solutions
Crittall style doors: Fabco
Timber floors: All in Wood
Staircase handrails: All in Wood
Limestone floors: London Stone
Kitchen: De Vol Kitchens
Stonework: De Vol Kitchens
Joinery: All in Wood
Bathroom fittings: Lusso Stone, Kast Concrete Basins
Lighting: Pooky Lights
Tiles: Mandarin Stone
Paint: Farrow + Ball
Photographers: Lorenzo Zandri
The Brick House, North London images / information received 121023 from Melissa White Architects
Location:Muswell Hill, North London, England, United Kingdom
London Houses
Contemporary London House Designs
Wooden Roof
Design: Tsuruta Architects
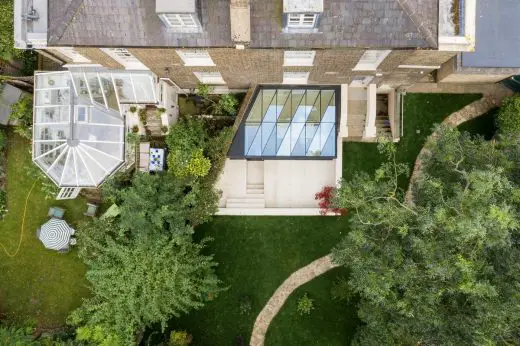
photo © Ståle Eriksen
Wooden Roof by Tsuruta Architects
House + House, Northwest London conservation area
Design: Robert Hirschfield Architects
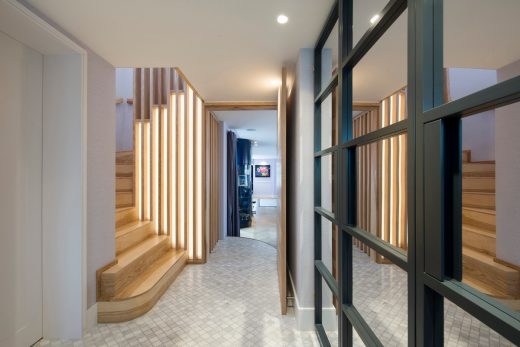
photo : Leigh Simpson
House + House, Northwest London
Wooden Annex
Design: Tsuruta Architects
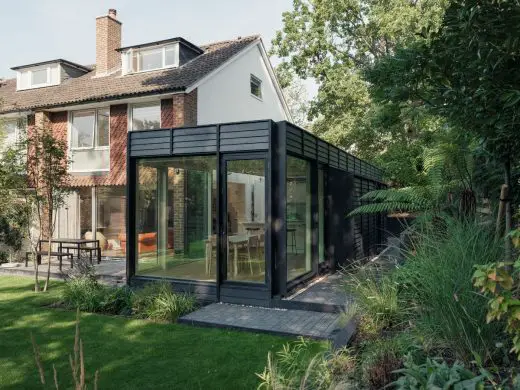
photo : Tim Crocker
Wooden Annex London House Extension
Victorian Terraced Townhouse, Highgate, North London
Design: LLI Design
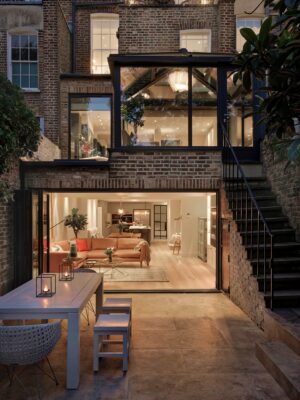
photo : Richard Gooding Photography
Victorian Terraced Townhouse in Highgate
London Building Designs
Contemporary London Architecture Designs
London Architecture Designs – chronological list
London Architecture Walking Tours – tailored UK capital city walks by e-architect
North London Buildings
North London Building Designs – recent selection:
Highgate House Restoration, Highgate Conservation Area, North London
Design: Cairn
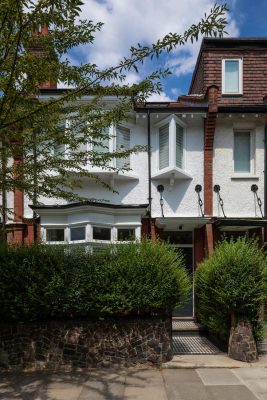
photograph : Peter Landers
Highgate House Restoration
House for a Gardener, Haringey, Northeast London
Design: Amos Goldreich Architecture
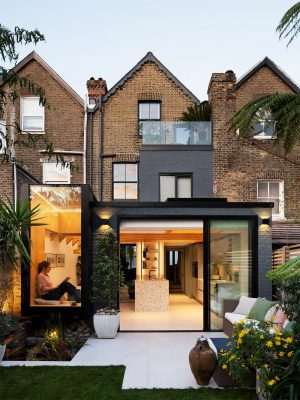
photograph : Ollie Hammick
House for a Gardener, Haringey
Comments / photos for the The Brick House, Muswell Hill, North London Home designed by Melissa White Architects page welcome.

