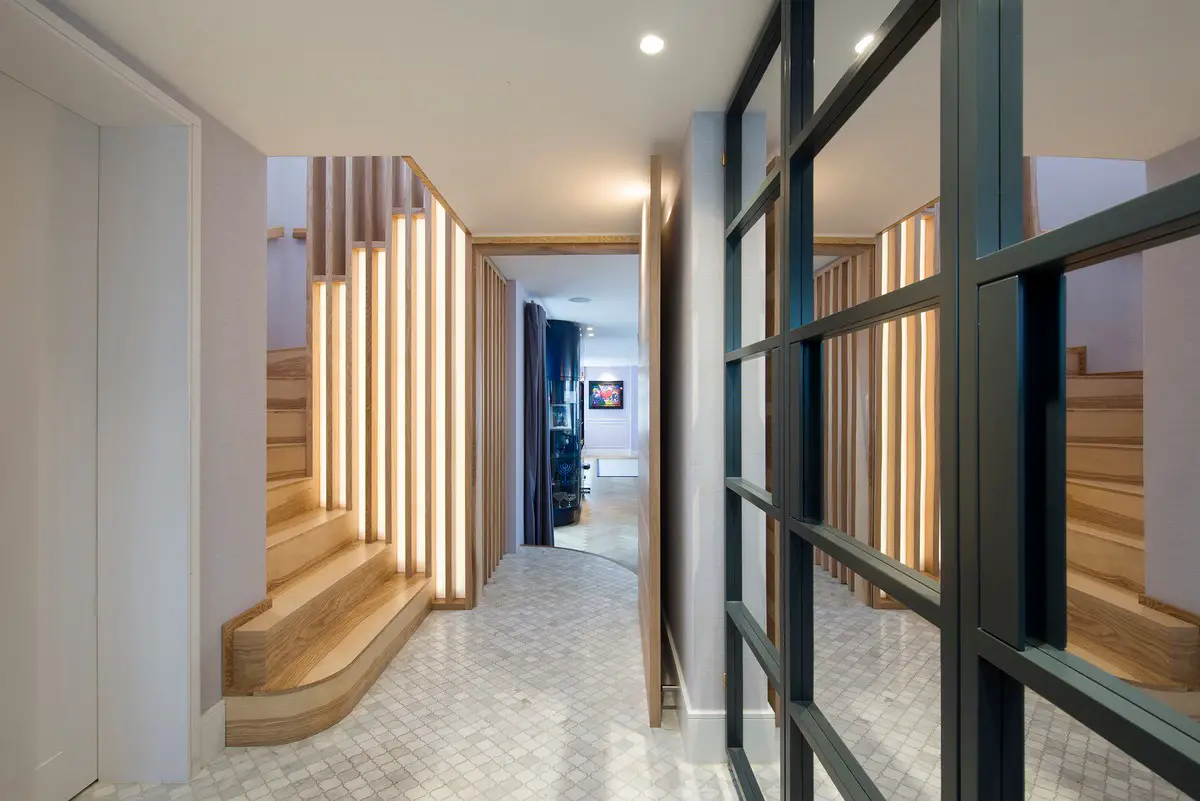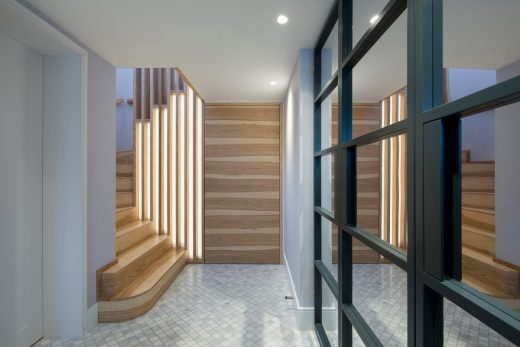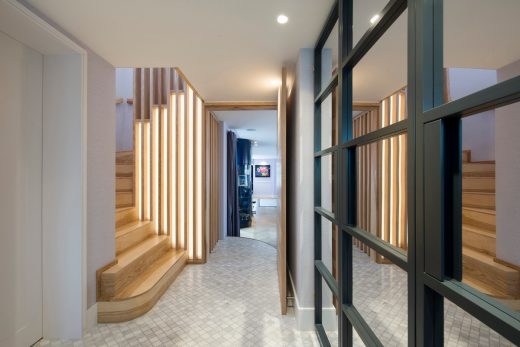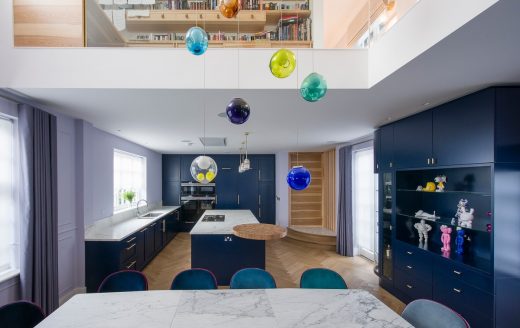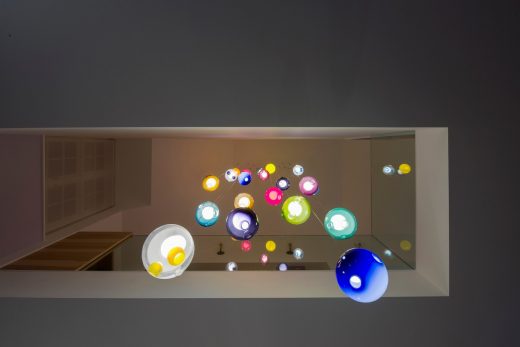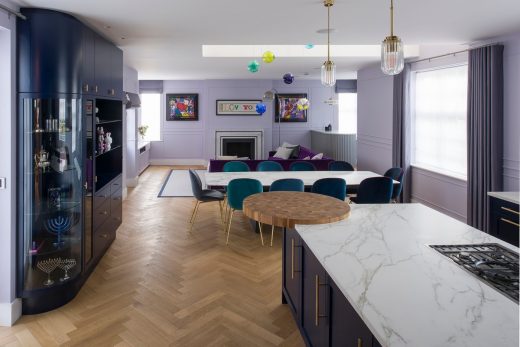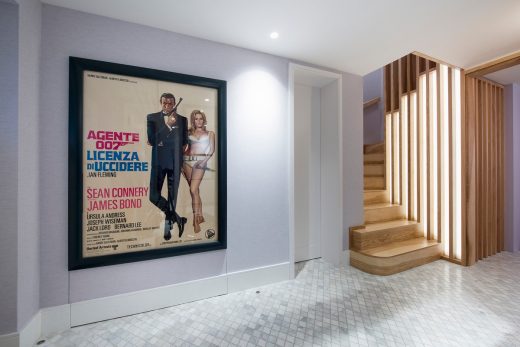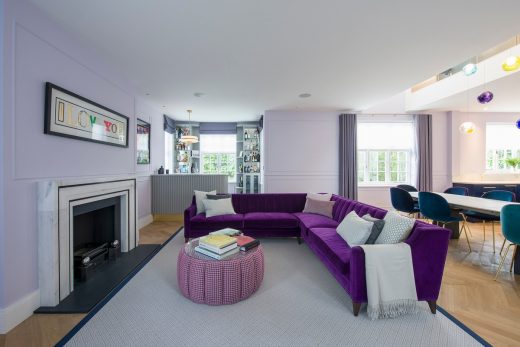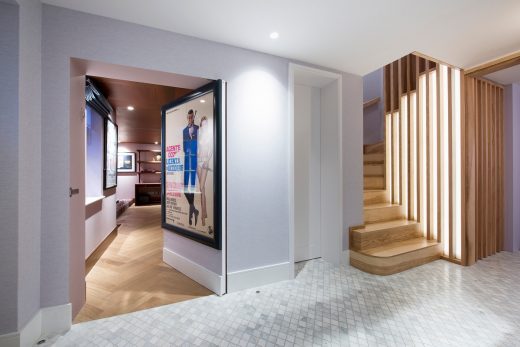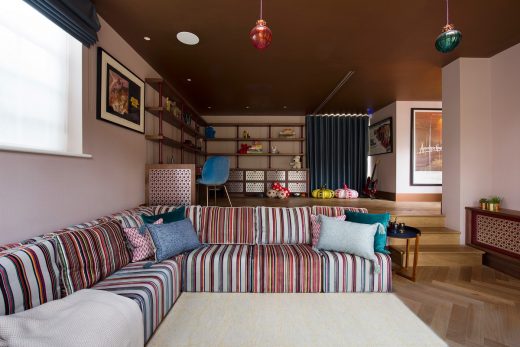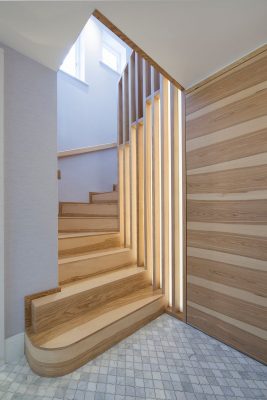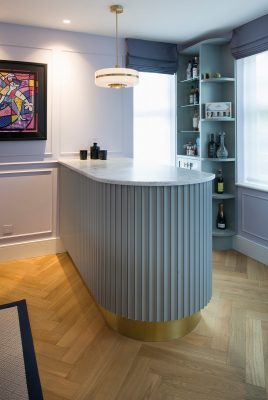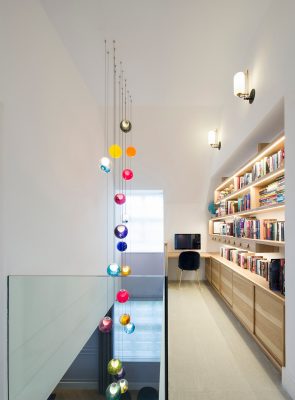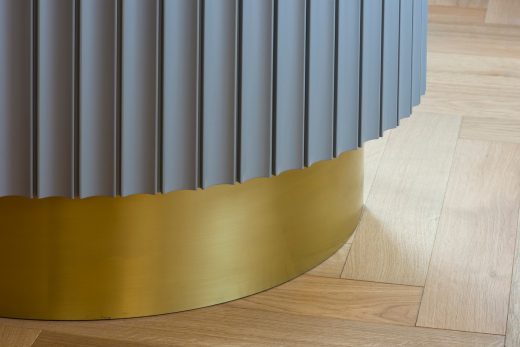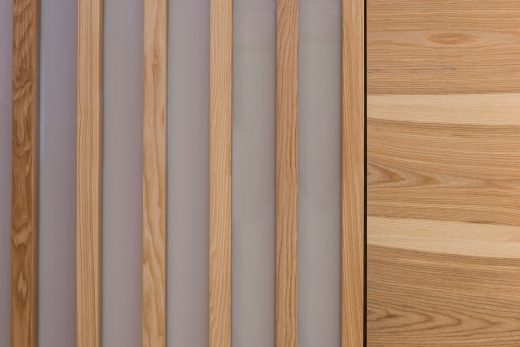House + House London, Home by Robert Hirschfield Architects, Residential Property Photos
House + House Northwest London
27 September 2021
Design: Robert Hirschfield Architects
Location: Northwest London, England, UK
Photos by Leigh Simpson
House + House North London Property
RHA has completed the radical transformation of a home in a North-West London conservation area. In a city where land is scarce and house prices are rising ‘House + House’ offered a solution for densifying low-rise semi-detached residential plots that could no longer be extended individually. By amalgamating two houses into one, these combined dwellings offered the house owners and their family additional living space without the need to relocate from their existing home.
The resulting four-bedroom house retains the existing structural shell of the two properties without impacting the external appearance of the buildings or the inter-relationship of particular aesthetic architectural features in this sensitive conservation area.
Having achieved the necessary planning consents, RHA then designed the internal arrangements to respond to the clients’ central concern of enabling the family to enjoy a sense of ‘togetherness’ whilst doing different things. The design brief also sought to create a contemporary, yet functional family home that embraced volume, depth and light as the core design principles. It was a pleasure working with our clients, who were open to design innovation and enjoyed being challenged with new ideas.
In response, we encouraged a playful design that allowed for a delightful sequence of internal ‘surprises’ with a double height dining area at the heart of the home at ground floor level, with a library poised above and visible from below. Hidden doors and alternative routes in and around the various rooms make the house a “paradise for hide-and-seek”.
The open plan layout of the principle ground floor rooms gives the house a spacious and airy feel. The seven meter high void between ground and first floor acts as a light well, and accentuates the vertical expanse between the two floors.
Working with the interior designer Studio Suss, we have used a rich palette of colours and textures to create a warm tactile environment. Upon arrival, the selection of finishes, including stone, brass and timber, help to balance the architectural details to create a warm and inviting entrance hall. The open- plan kitchen / dining / living areas include dark blue painted units with brass hardware, topped with marble worktops that blend harmoniously with lilac wall panels. This provides a sympathetic backdrop to the clients’ contemporary furniture and artwork collection. Individual seclusion can be enjoyed in the private study, play room and library.
Bespoke joinery and furniture pieces, designed in collaboration with Fowler & Co interweave throughout all rooms of the house and provide visual continuity in the arrangement of internal spaces. This is further reflected in the stairwell, the herringbone timber floor surfaces, partitioning and storage designs.
Our solution for the stairwell was to try and incorporate as much as we could into its design and rejecting a conventional approach. We also wanted to try and integrate a door into the same space as well as lighting. We found that by looking at the problem from an alternative angle, and allowing form to follow function, the stairwell joinery could double as a frame for the door from the hall to the living areas as well as conceal lighting within. The result is a dynamic interchange within the hallway and stairwell spaces.
We used beautiful Native Olive Ash hardwood for its vivid grain pattern and colour. The selection of this very characterful timber also added value, not only as a beautiful wood often passed over, but as one that was also affordable.
All these decisions added to the sum of the parts. The beauty derived from its functional simplicity and use of material introduced warmth, honesty and a timeless quality of design. It has been crafted with clean sharp lines, imaginative use of material and finishes, and engineering ingenuity.
The project also improves the energy efficiency and thermal performance of the newly combined property through upgraded insulation and replacement double-glazed timber windows that conform to the conservation area society’s strict requirements. Original architectural features such as the dormer windows are also sensitively restored or replaced like for like and damaged render restored. LED lighting and new plumbing with underfloor heating is introduced throughout to add aesthetic uniformity and reduce clutter.
As well as providing an economical and sustainable solution to create a thermally efficient home, ‘House + House’ resolves the various ambitions of the client – a desire to stay within the neighbourhood, a contextual response to the site, and an interior that offers a delightful series of spaces for family and friends to share.
House + House North London – Property Information
Name of architect: Robert Hirschfield Architects
Project name: House + House
Location: London
No. of bedrooms: 4
Size: 2,500 sqft
Photos: Leigh Simpson
Robert Hirschfield Architects
6a Leverton Place, London NW5 2LY
www.roberthirschfield.com
[email protected]
020 7435 6039
House + House Northwest London Property images / information received 270921 from Robert Hirschfield Architects
Location: Northwest London, England, UK
North London Homes
North London Houses
Highgate House Restoration, Highgate Conservation Area, North London
Design: Cairn
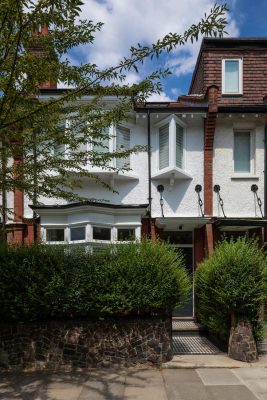
photograph : Peter Landers
Highgate House Restoration
House for a Gardener, Haringey, Northeast London
Design: Amos Goldreich Architecture
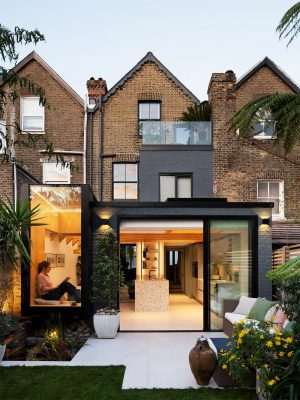
photograph : Ollie Hammick
House for a Gardener, Haringey
Design: LLI Design
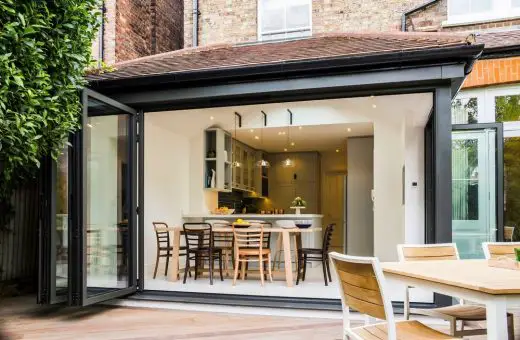
photograph © Rick Mccullagh / LLI Design
Victorian Townhouse in Highgate
Roof Conversion, Crouch End, North London
Design: JaK Studio, Architects
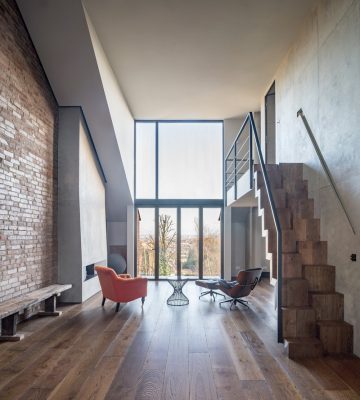
photo : Francesco Russo
Crouch End Flat Extension
Dukes House, Alexandra Palace, Muswell Hill
Structural Engineer: TZG Partnership
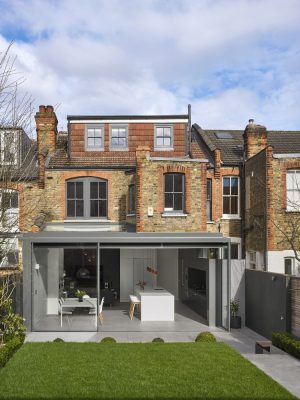
photograph : Will Pryce
Dukes House in Muswell Hill
London Architecture
Contemporary London Architectural Projects, chronological:
London Architecture Designs – chronological list
London Architecture Walking Tours
Wooden Annex
Design: Tsuruta Architects
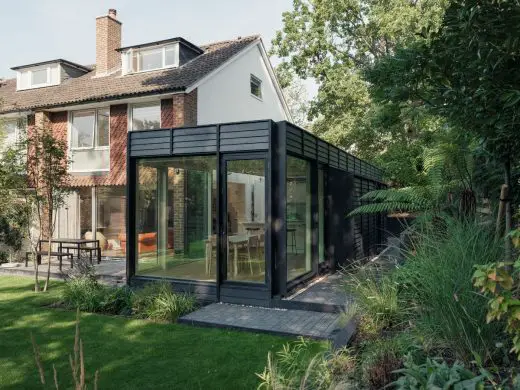
photo : Tim Crocker
Wooden Annex London House Extension
Buildings / photos for the House + House Northwest London Property, England design by Charles Jencks Architect page welcome

