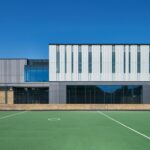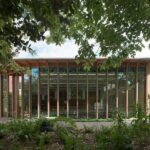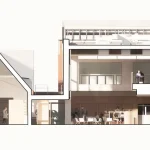St Paul’s School Science building, Barnes education development, Southwest London architecture, English educational property
St Paul’s School Science Building
London Learning Space Development, England design by Nicholas Hare Architects
29 Apr 2013
Location: Barnes, Southwest London, UK
Design: Nicholas Hare Architects
St Paul’s Science Building News
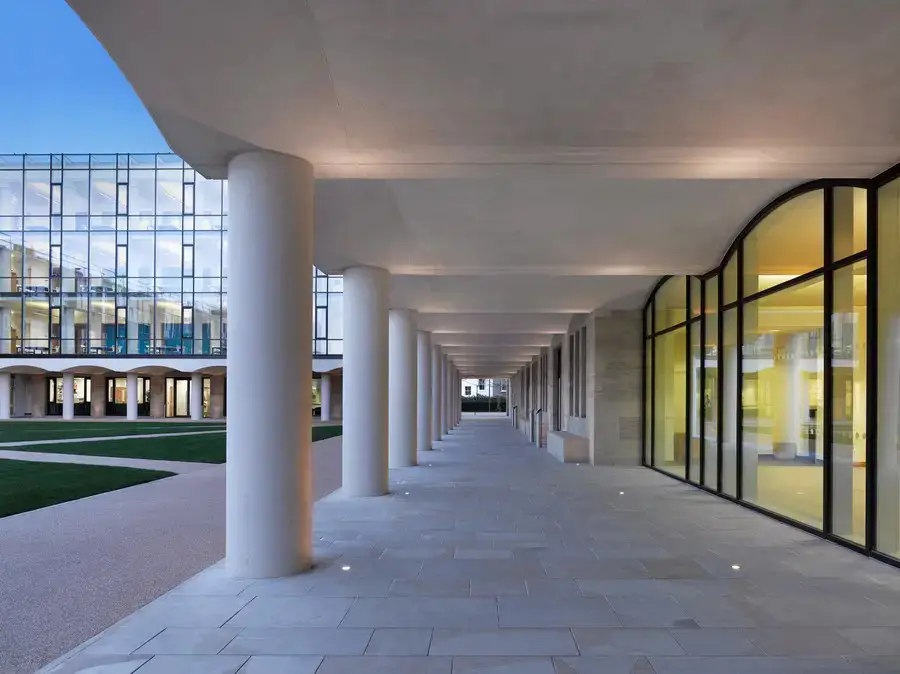
photo : Alan Williams Photography
The science departments at St Paul’s School have just moved into their new building, which was handed over in January 2013. NHA were appointed in 2006 to develop the whole school masterplan proposed by Patel Taylor on its prominent riverside site in Barnes.
St Paul’s School in Barnes
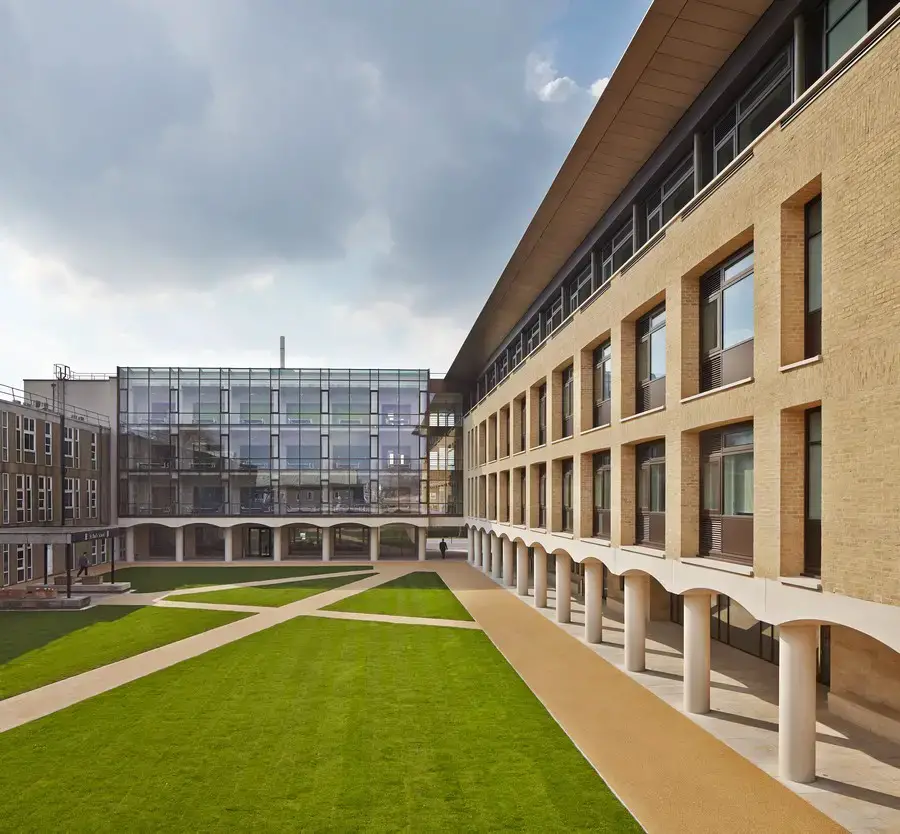
photo : Alan Williams Photography
The four-storey science building creates a new courtyard and main entrance to the school. It provides 18 state-of-the-art teaching laboratories, and is designed to create a robust legacy for future generations at the school. The building is the first major addition to the school for 50 years. It represents the start in a process of replacement of the school’s postwar CLASP system buildings: the next phase will be the new drama centre (also designed by NHA and due to start on site in July) whose foyer will face the river Thames.
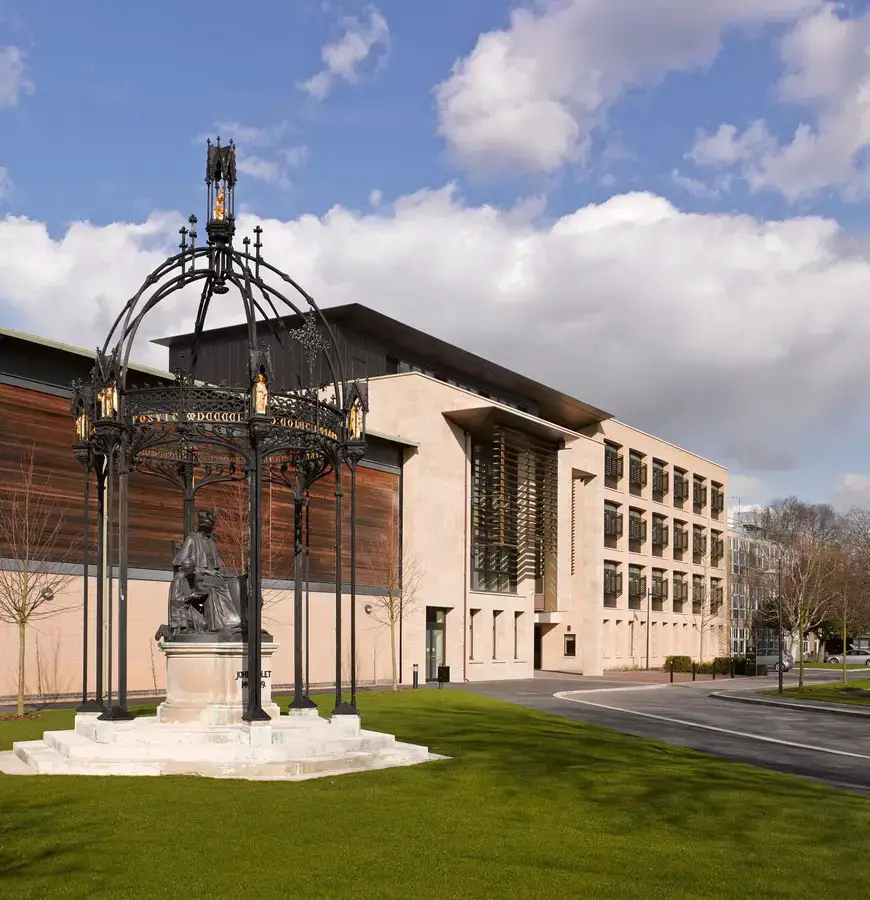
photo : Alan Williams Photography
Externally high quality, durable materials have been used. Handset British sandstone and buff coloured brickwork are juxtaposed with large areas of glazing, bronze anodised aluminium windows and rainscreen cladding. Precast concrete is used to form circular columns and an undulating vaulted soffit to the courtyard colonnade. Brickwork is built without movement joints using lime mortar, and is massive in its construction: piers provide 450mm deep window reveals, and flat brick arches above are traditionally constructed using 50mm bricks.
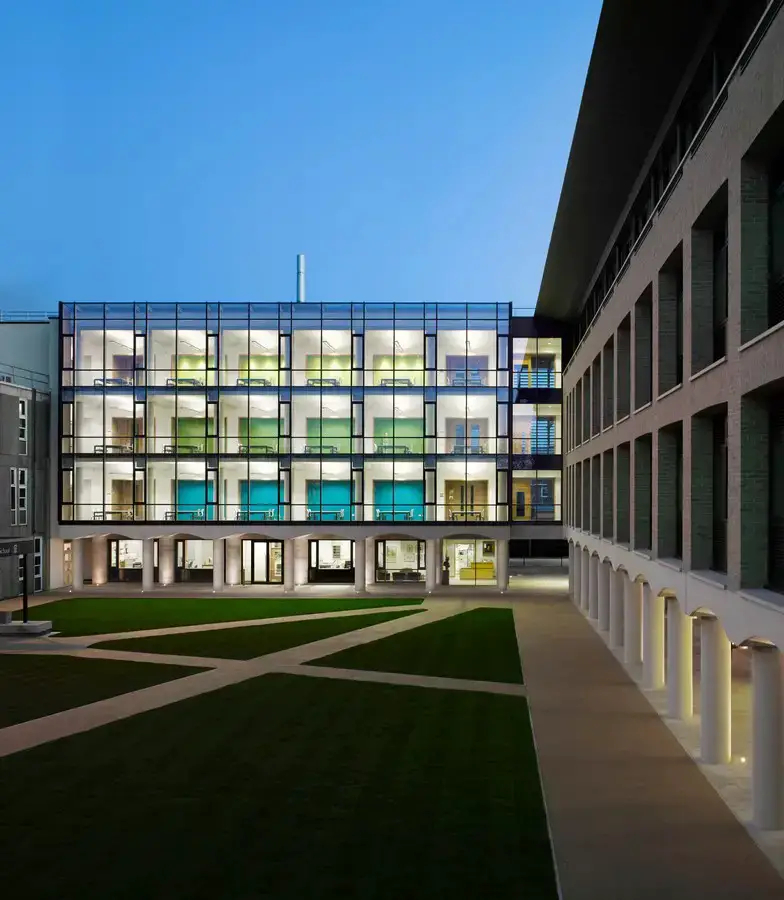
photo : Alan Williams Photography
Maximising daylight and minimising mechanical ventilation and cooling have been priorities. Deep window reveals and solar shading louvres minimise unwanted solar gains, and the building’s concrete frame is left exposed to provide thermal mass in the naturally ventilated labs and communal spaces. A bespoke biodiverse brown roof provides new species habitats and attenuates rainwater run-off, contributing to the sustainable drainage strategy. The building is designed within the overall environmental strategy of the masterplan, which targets a BREEAM ‘excellent’ rating.
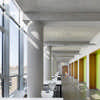
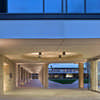
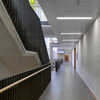
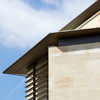
photos : Alan Williams Photography
“Our aim has been to produce a suitable setting for the distinguished academic work of the school. The constrained site beside the existing sports hall offered the opportunity for a top-lit main stair rising through the four storeys. The school’s encouragement in the use of high quality materials and gentle vaulting, together with careful execution by Mace, have set the tone for the central courtyard of the campus.”
Nicholas Hare, partner.
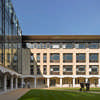
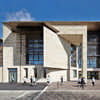
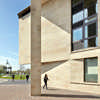
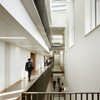
photos : Alan Williams Photography
“We are delighted with our new science building. The redevelopment project has reached an important milestone with this first major building, which has created fantastic new facilities, transformed the heart of the school and set the tone for the following phases. From briefing to handover, it has been a pleasure to work with the team on this exemplary project.”
Hugh Muirhead, Project Director, St Paul’s School (Feb 2013)
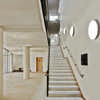

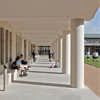
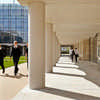
photos : Alan Williams Photography
St Paul’s School Science Building – Building Information
Client: St Paul’s School
Architect: Nicholas Hare Architects
Project manager: Gardiner & Theobald
M&E, structures, acoustics, fire: Arup
QS: EC Harris
Landscape: Grant Associates
Planning consultant: Nathaniel Lichfield & Partners
Contractor: Mace
St Paul’s School Science Building images / information from Nicholas Hare Architects
Location: Barnes, Southwest London, England, UK
London Buildings
Contemporary London Architecture Designs
London Architecture Designs – chronological list
London Architecture Tours by e-architect
South London School Building – Recent Designs
Evelyn Grace Academy Brixton, south London
Design: Zaha Hadid Architects
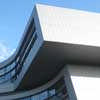
photograph © Adrian Welch
Evelyn Grace Academy
Michael Faraday Community School, south London
Design: Alsop Sparch, Architects
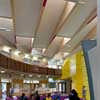
photo : Morley von Sternberg
Michael Faraday Community School
Stockwell Park High School, south west London
Sheppard Robson
Stockwell Park High School
Dulwich College Masterplan, south east London
McAslan + Partners
Dulwich College Building
St Paul’s School Building London
London School Buildings
– London Community Hub
Pollard Thomas Edwards Architects
Deptford Lounge
Henrietta Barnett School, London NW11
Hopkins Architects
Henrietta Barnett School
London School Economics Student Centre
Buildings / photos for the St Paul’s School Science Building – South West London Education Architecture design by Nicholas Hare Architects page welcome.

