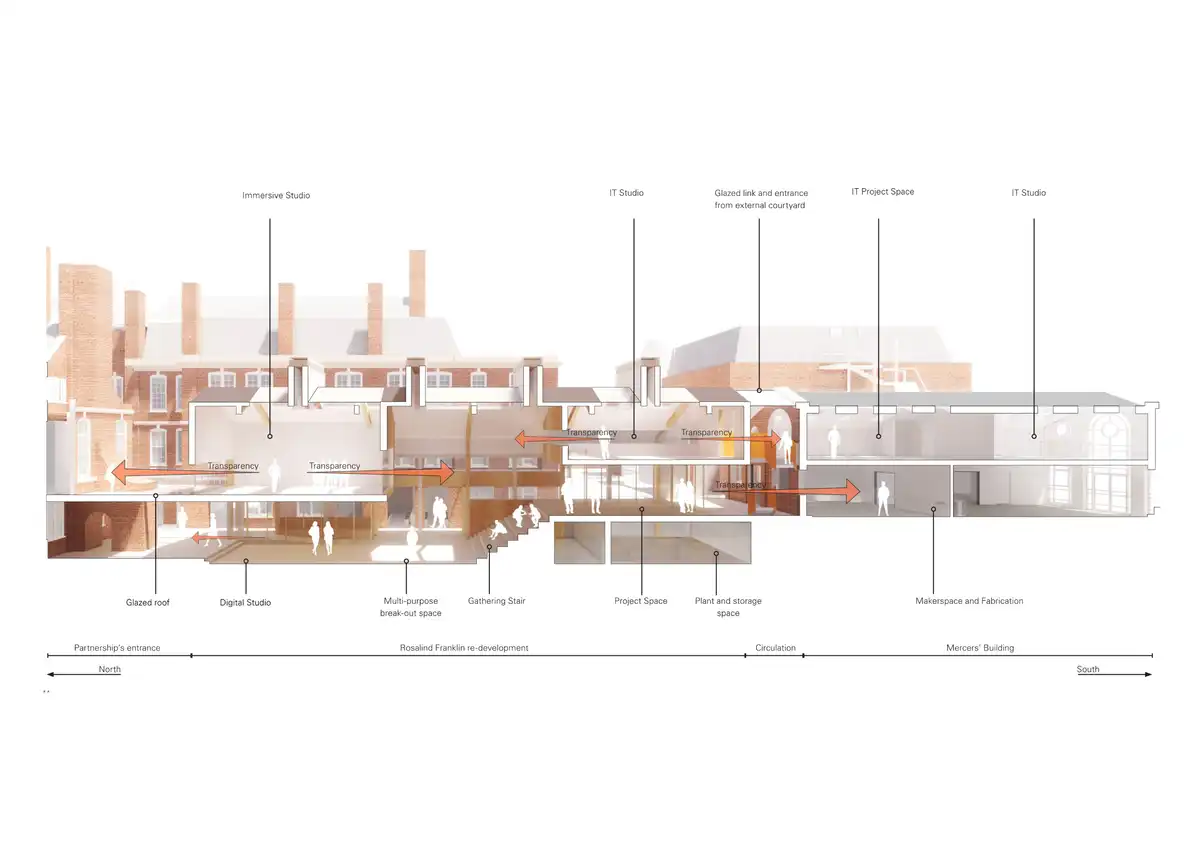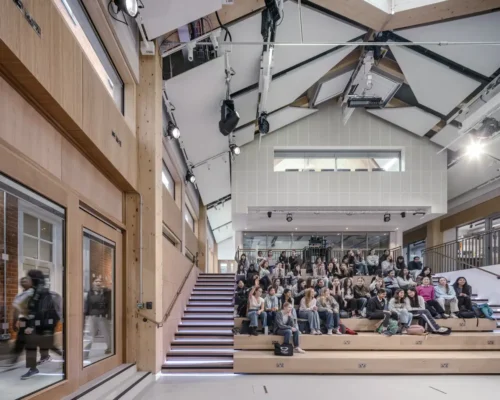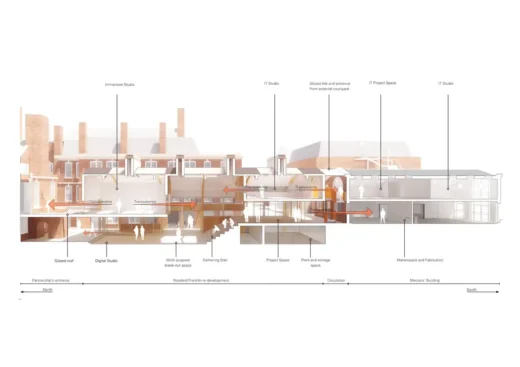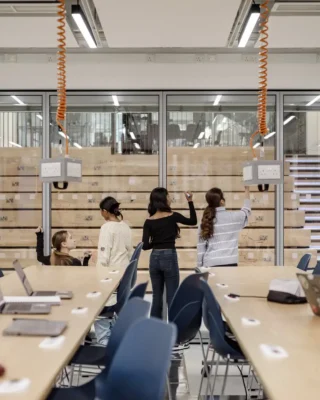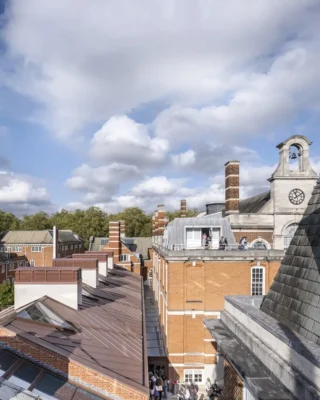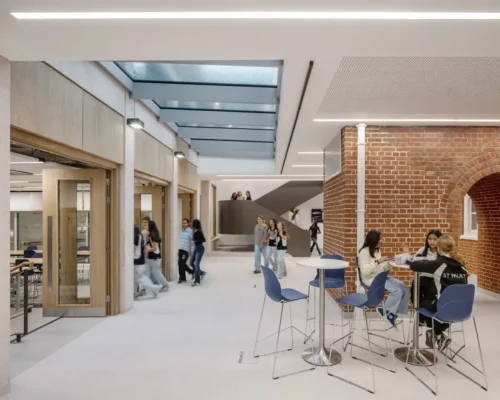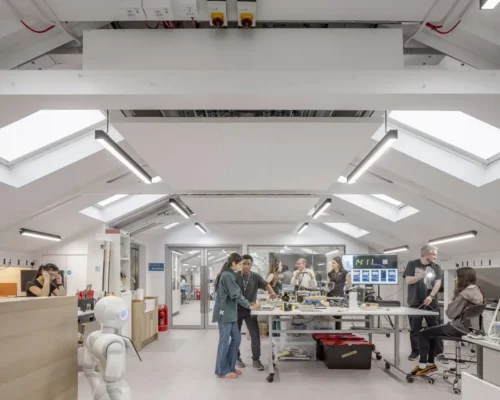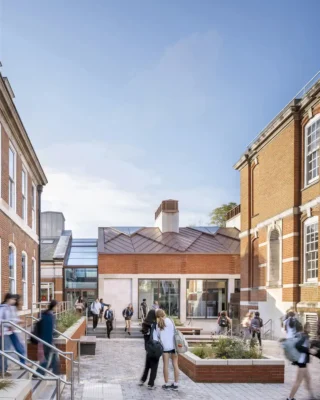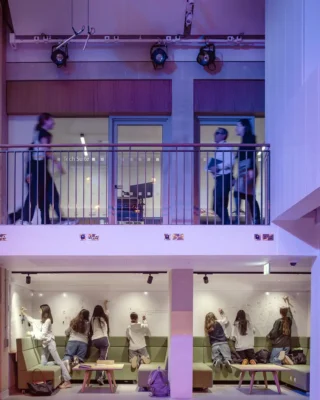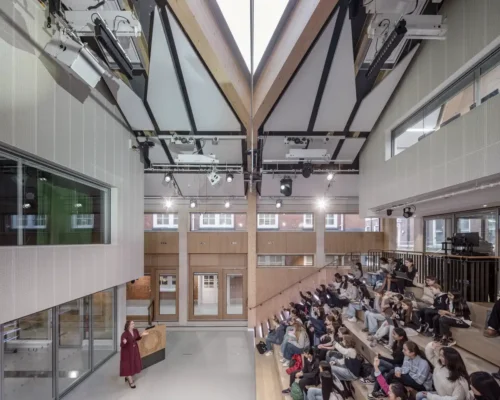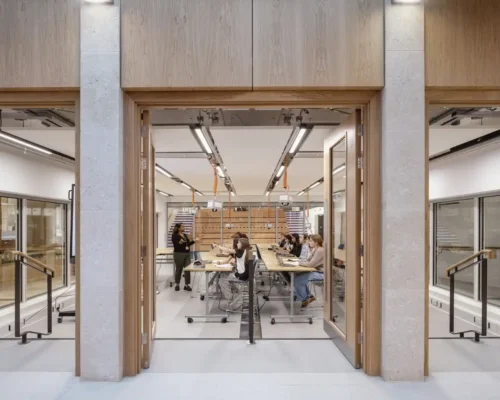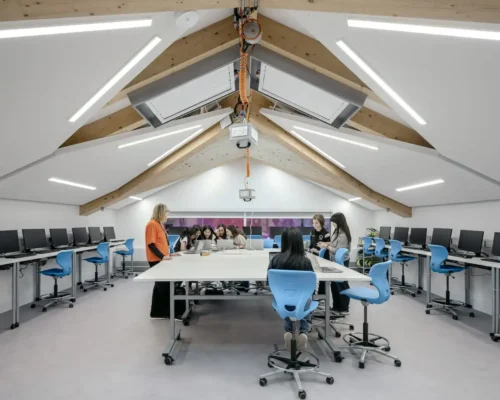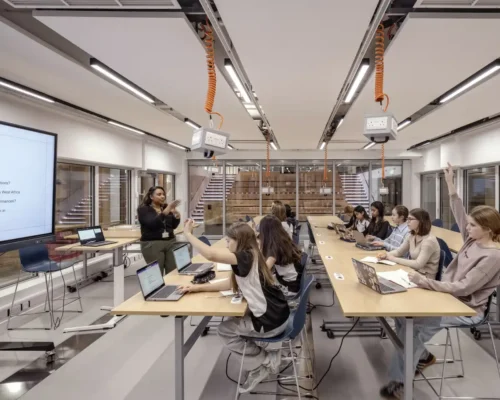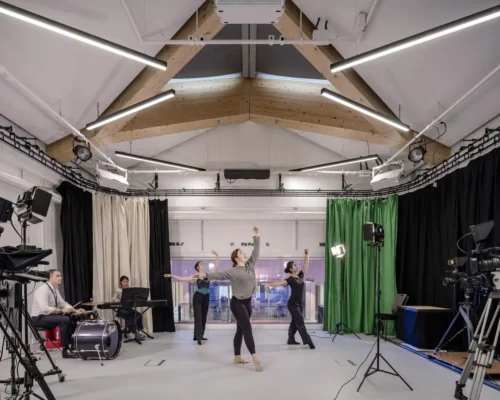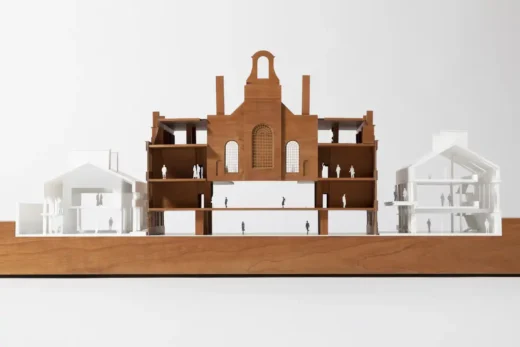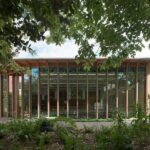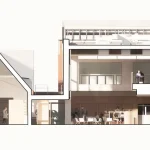St Paul’s Girl’s School Innovation Centre Hammersmith, West London education architecture images
St Paul’s Girl’s School Innovation Centre in Hammersmith
12 June 2025
Architects: Jestico + Whiles
Location: Hammersmith, West London, England, UK
Photos © Killian O’Sullivan
St Paul’s Girl’s School Rosalind Franklin Wing, London
Following a six-year partnership with St Paul’s Girls’ School as architects and master planners, Jestico + Whiles is proud that the Rosalind Franklin Wing is now officially open. A new typology in education, the facility is designed to support interdisciplinary, project-based learning that will help unlock the potential of the next generation of female innovators and entrepreneurs. This is a landmark project for the Hammersmith-based school, one of the UK’s leading independent schools.
Jestico + Whiles was appointed by SPGS following an invited competition in 2019, which recognised the practice’s expertise in school design, sustainability and heritage. The project forms part of a wider masterplan developed by Jestico + Whiles that will equip the school with the facilities needed to deliver 21st century learning, while protecting and enhancing its existing grade-II listed Edwardian buildings.
Sensitive contemporary interpretations of the historic school building’s gable forms and chimneys, along with the use of red brick and Portland stone, allow the new facility to integrate sympathetically into the wider campus, bringing together old and new. Internally, systems and materials are purposely exposed as teaching tools, introducing the next generation of environmental stewards to real and functional low-carbon design.
Sustainability is at the heart of the project, which combined a deep retrofit of an existing building with a new structure constructed primarily from mass timber, saving 150 tonnes of embodied carbon. A hybrid ventilation strategy allows natural air flow despite the building’s landlocked position. As part of the wider masterplan, three air source heat pumps form the backbone of a dynamic heating and cooling loop, which harvests “free” heat from the air for underfloor heating, while allowing excess thermal energy to be redistributed across the site.
The building is designed to provide a dynamic and flexible environment for students to develop their creative problem-solving skills beyond the constraints of individual subjects, arranged around a central gathering space for meetings, events and celebrations. Folding glazed screens can be retracted to create a free-flowing “learning landscape”.
A cutting-edge immersive studio, which can be made into an acoustically isolated black box, allows students to experiment with immersive technology, while extensive glazing throughout showcases student work and encourages collaboration. Students also have access to maker labs and fabrication zones, project space, and pods for focused group work.
The two-storey Rosalind Franklin Wing is connected to the main building via glazed links that provide a continuous level concourse, improving the flow of students around the school and improving access for those less able to climb steps. A purpose-built partnership entrance allows visitors controlled and direct access to the new facility, supporting the school’s extensive community work and outreach programme, and making it easier to invite guests to the space and host events.
The completion of this phase of the masterplan marks an exciting new chapter in the school’s history, setting a new benchmark in education design. The next phase will see the addition of a new Staff Hub, providing comfortable and modern workspaces that will enhance collaboration between staff.
Howard Pye, Associate Director at Jestico + Whiles, said:
“It is extremely rewarding to be working with St Paul’s Girl’s School to design the next generation of innovative learning environments. Our aim was to balance the preservation of the school’s rich historical character with the introduction of contemporary features that enhance the learning environment.
“By seamlessly integrating modern design yet respecting what was originally there, we’ve created a space that reflects the school’s prestigious heritage while supporting its future-focussed educational goals. The project’s success lies in maintaining the architectural language of the campus, while offering new state-of-the-art facilities.”
Ellis Whitcomb, Deputy Principal and Director of Strategic Development at St Paul’s Girls’ School, said:
“The Rosalind Franklin Wing at St Paul’s Girls’ School, named after the pioneering scientist and school alumna, champions an interdisciplinary and exploratory mindset to connect ideas across subjects and navigate complexity with imagination and confidence. Rosalind Franklin’s work bridged chemistry, physics and biology, which is apt for a building in which the underlying principle is that innovation emerges where disciplines meet.
“The space is not meant to be an ordinary collection of classrooms, but a dynamic, evolving ecosystem where students can move fluidly between experimenting, designing, reflecting, expressing and leading.
“Developing and delivering a building to meet these needs has required every bit of the skill, imagination, creativity and leadership that the building sets out to encourage, and it has been immensely rewarding to work with Jestico + Whiles who, as lead designers, have coordinated the multiple disciplines and skills needed to meet our needs, demonstrating how these qualities can result in an extraordinary space that adds up to so much more than the sum of its parts.”
Photography © Killian O’Sullivan
St Paul’s Girl’s School Innovation Centre, Hammersmith images / information received 120625
Previously on e-architect:
2 Oct 2020
St Paul’s Girl’s School masterplan and renovation
Architects: Jestico + Whiles
Location: Brook Green, Borough of Hammersmith and Fulham, London, England, UK.
Hammersmith Buildings
St Paul’s School Building Designs
St Paul’s School Building
Design: John McAslan + Partners
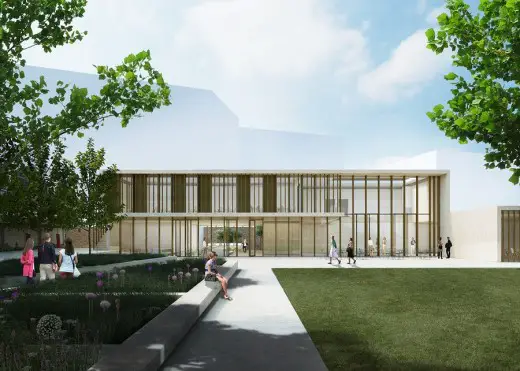
image from architect
St Paul’s School Building in Hammersmith
Hammersmith Building Designs – selection from e-architect:
Olympia London Regeneration
Design: Heatherwick Studio and SPPARC

image from architecture office
Artisi Hammersmith apartments
Design: Rogers Stirk Harbour + Partners (RSH+P)
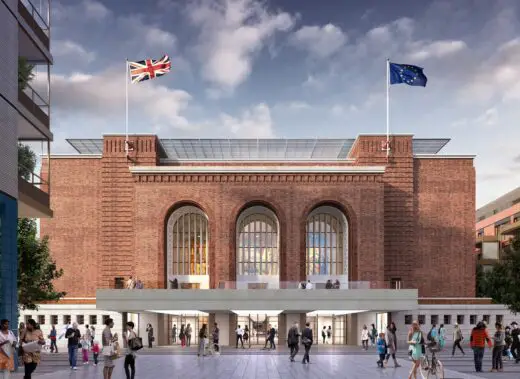
image from architects
Architecture in London
Contemporary Architecture in London
London Architecture Links – chronological list
London Architecture Tours by e-architect
Brexit Bunker, Kensal rise, Northwest London
Another London school building design by Jestico + Whiles Architects on e-architect:
Mossbourne Victoria Park Academy, east London, UK
Comments / photos for the St Paul’s Girl’s School Innovation Centre by Architects Jestico + Whiles in Hammersmith, London, UK, page welcome.

