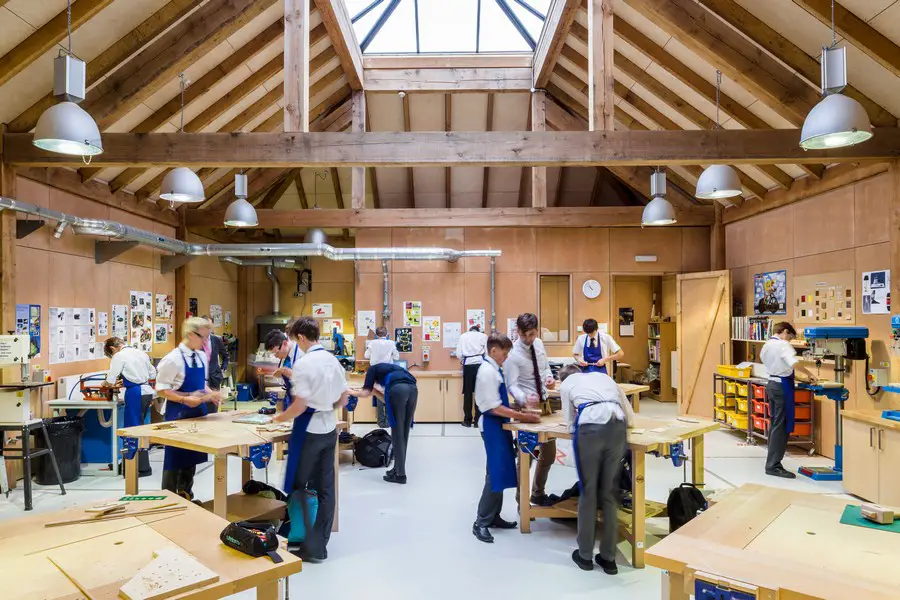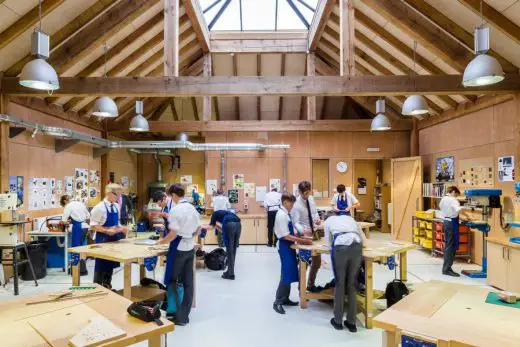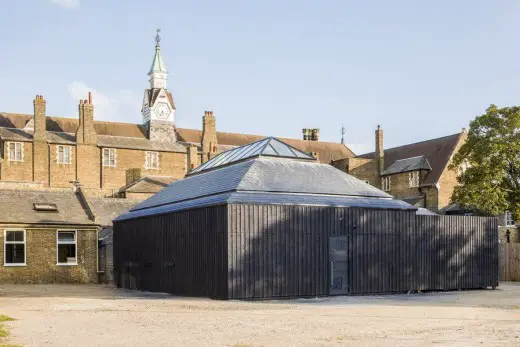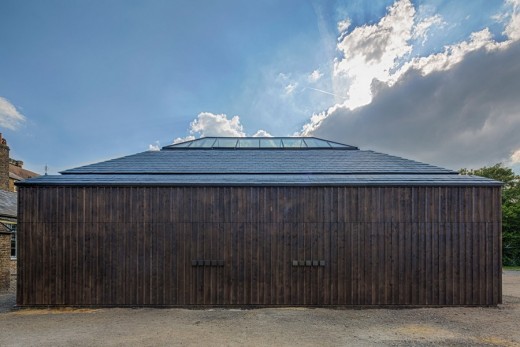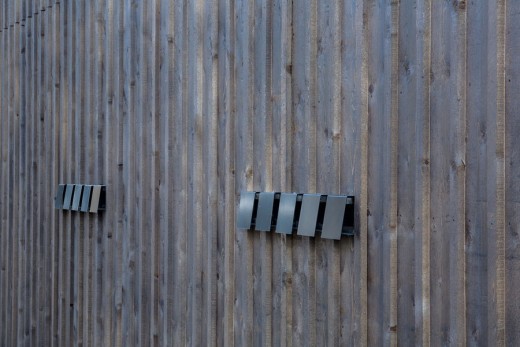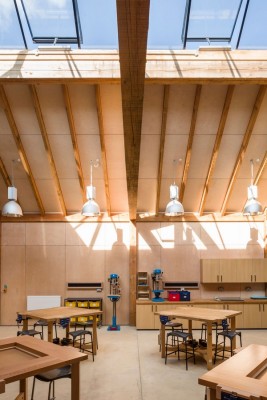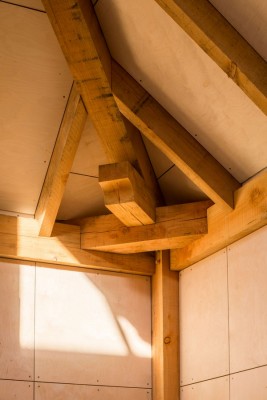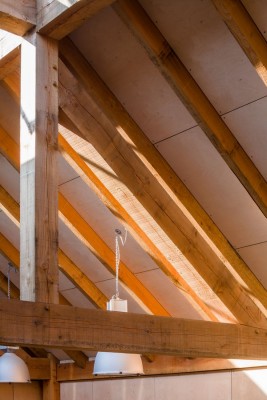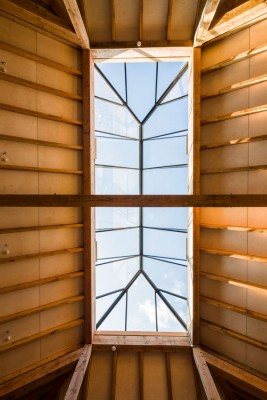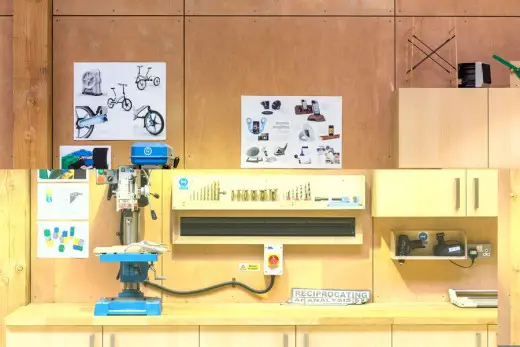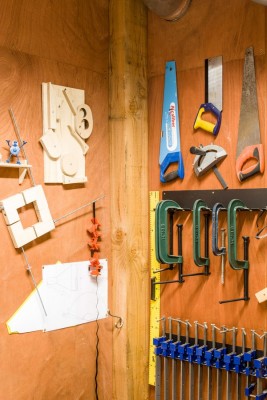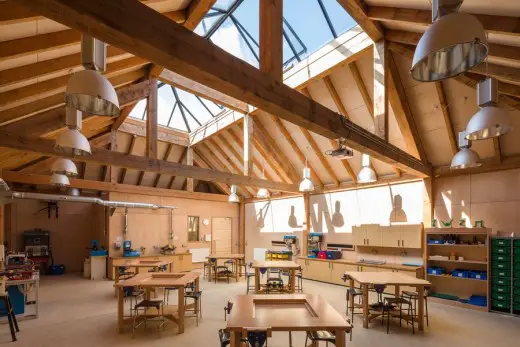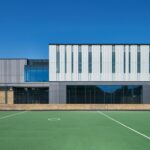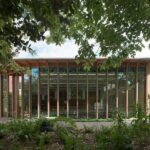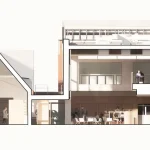St James School Technology Block, Ashford Building, Senior Boys’ Boarding, Architecture Images
St James School Technology Block in Ashford
London Educational Building Development, Surrey design by Squire and Partners, UK
6 Jan 2016
St James School Technology Block, Ashford
Design: Squire and Partners Architects
Location: Ashford, Surrey, south east England, UK
Squire and Partners’ approach to the Design and Technology block at St James’ School was to combine a historically referenced crafted timber construction with modern technology, and attempt to reconcile the two to create an authentic structure which will inspire the students, and serve the school for years to come.
Occupying an area within the St James School grounds previously home to an ad hoc collection of sheds and storage units, Squire and Partners’ new Design Technology block was designed to accommodate 20 students and two teaching staff as well as an office, plant and store room.
Taking inspiration from the craftsmanship and simple technology of timber-frame buildings in the southeast of England, the building envelope is clad in a black vertical weather-board and cover strip system, within which a concealed gutter and flush pyramidal roof-light ensures the purity of the building form is not compromised.
The traditional pegged mortise and tenon joints within the timber frame are counterpoised by steel hex-head fixings and sheets of birch-faced ply panels lining the walls, balancing tradition and modernity. The honesty of construction and robust interior provide a simple and practical backdrop for the workshop activities within.
Exposing the timber structure and employing traditional construction methods were an important part of the project, as it clearly displays to the students the beauty, longevity and practicality of timber as a building material.
New Education Development in Ashford, Surrey – Building Information
Client: St James Senior Boys’ School
Architect: Squire and Partners
Contractor: STP Solutions Ltd
Quantity Surveyor: Bollingbrook
Structure: Eckersley O’Callaghan
Wood Supplier: Carpenter Oak & Woodland
St James School Ashford, Surrey, building images / information received 060116
Address: St James Senior Boys, Church Rd, Ashford, Surrey TW15 3DZ
Phone: 01784 266930
Location: Church Road, Ashford, Surrey, England, UK
English Buildings
London School Buildings – Selection
St Paul’s School Building, Hammersmith, West London
Design: John McAslan + Partners
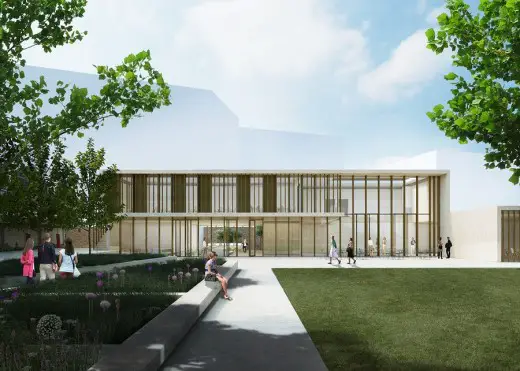
image from architect
St Paul’s School Building
Westminster Academy – Naim Dangoor Centre, 225 Harrow Road, W2
Design: Allford Hall Monaghan Morris
Westminster Academy
Design: Zaha Hadid Architects
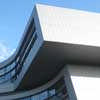
photograph © Adrian Welch
Evelyn Grace Academy
London Buildings
Contemporary London Architecture Designs
London Architecture Designs – chronological list
London Architecture Walking Tours : walking or bus tours in the capital
Comments / photos for the St James School Technology Block in Ashford page welcome
Website: Squire and Partners

