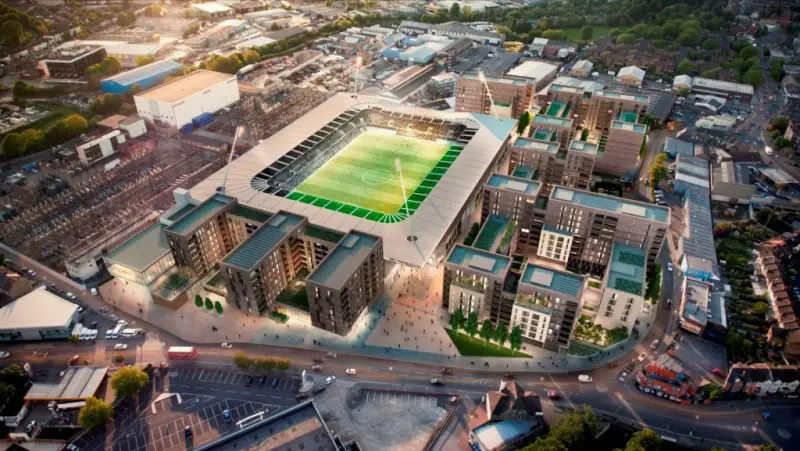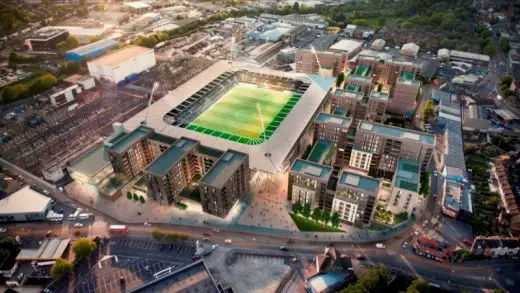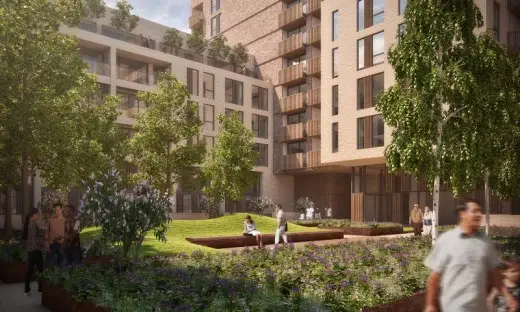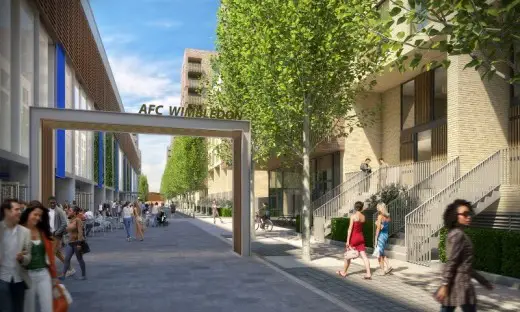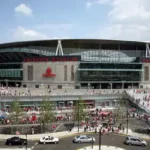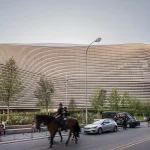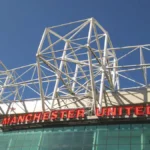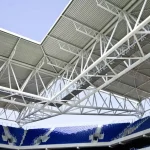Wimbledon Stadium Development and London Homes, Architecture, Masterplan Images
Wimbledon Stadium Development
Sports Venue and Housing for Southwest London design by Sheppard Robson Architects
8 Jan 2016
Wimbledon Stadium Development in London
Masterplan Design: Sheppard Robson ; Stadium Design: Wilson Owens Owens
Location: AFC Wimbledon Football Club, Plough Lane, Wimbledon, London, England, UK
Green light for Sheppard Robson’s Wimbledon Stadium Development
Galliard Homes, in association with AFC Wimbledon Football Club, has received detailed planning consent from Merton Council for a new multi-million mixed use sports stadium led project on a 14 acre brownfield land site located off Plough Lane in Wimbledon.
The masterplan for the new project is designed by award-winning architectural practice Sheppard Robson, who designed the residential, retail and leisure elements of the scheme; working alongside Wilson Owens Owens who designed the new football stadium.
The centerpiece of the scheme will be a new 20,000-seater football stadium, with an initial capacity of 11,000, which will serve as the new home of AFC Wimbledon Football Club.
Founded in 2002 AFC Wimbledon views itself as the spiritual successor of the original Plough Lane based Wimbledon football team which was formed in 1889. That original club relocated to Milton Keynes in 2001-2 and adopted the name Milton Keynes Dons in 2004. A group of Wimbledon based supporters responded by forming the new club AFC Wimbledon which has been seeking a base and stadium in Wimbledon which has now been achieved with this planning descision.
Around the new stadium Galliard Homes will build a mixed use development providing 602 mixed tenure apartments; a 17,500 sqft squash club and fitness facility providing six squash courts, dance/fitness studio and gymnasium, and a 13,700 sqft retail outlet.
The football stadium entrance will front onto a new public piazza, and there will be a wide pedestrian boulevard running across the site from North to South, positioned between the stadium and housing, connecting Plough Lane with Riverside Road and Summerstown.
The three new apartment buildings will be located to the south, east and north of the football stadium in a series of linked contemporary buildings rising from six to ten storeys in height. There is a lower ground level parking complex which is surmounted by a landscaped deck and the new apartment buildings.
Fronting onto courtyards and green squares, which provide amenity and play space for residents, the apartment buildings have striking facades with details including floor to ceiling windows, balconies and rooftop terraces. There will be studio, one, two and three bedroom apartments, most dual or triple aspect and include a large number of raised ground level family maisonettes each with their own private garden.
Demolition of existing stock car and racing track buildings on the site will begin on site in Q2 2016 with the project having a three year construction programme. Galliard Homes will be responsible for building the residential, leisure and retail aspects of the project with AFC Wimbledon leading on the construction of the sports stadium.
Mike Watson, Planning & Development Director at Galliard Homes said: “We are delighted to have received planning permission to redevelop this important brownfield site into a new multi-million sports led destination for Wimbledon.” This is the third sports stadium project that Galliard Homes has been involved in, the others being the Emirates Stadium and Upton Park. The new homes will include affordable housing for local people and will make a significant contribution towards Merton’s own minimum 10 year target for new homes and the regeneration of this part of Merton.”
Erik Samuelson, Chief Executive of AFC Wimbledon said: “We are all absolutely delighted, this has been a momentous day for our club. This is our home and we are delighted that we have been granted planning approval to return to Wimbledon.”
Claire Haywood, Partner at Sheppard Robson, said “This is a fantastic outcome for AFC Wimbledon and Galliard Homes, and for the local community and its future residents. By regenerating this Merton site, we are giving AFC Wimbledon a new home, and creating housing and public space. It has been a long and complex journey, and I’m really delighted that Sheppard Robson has delivered the right result.”
Alongside Sheppard Robson and Wilson Owens Owens the professional team on the project included Savills, who submitted and achieved the planning consent; Peter Brett Associates, who advised on the Environment Impact Assessment, flood mitigation, and transport; and Thorncliffe, who provided political and community consultation.
Wimbledon Stadium Development in London images / information from Sheppard Robson
Website: Sheppard Robson
Location: Plough Lane, Wimbledon, London, England, UK
London Buildings
Contemporary London Architecture Designs
London Architecture Designs – chronological list
London Architectural Tours – tailored UK capital city walks by e-architect
Wimbledon Centre Court Retractable Roof architect : Populous
Kingston Academy Regeneration, Richmond Road, Kingston upon Thames
Design: Astudio
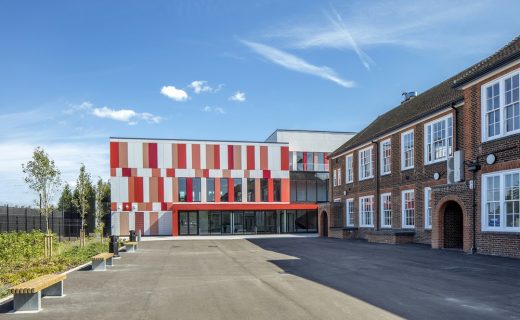
image courtesy of architecture office
Kingston Academy
Wimbledon Retractable Roof architect : HOK Sport
Morden Wharf, Greenwich Peninsula, south east London
Design: OMA
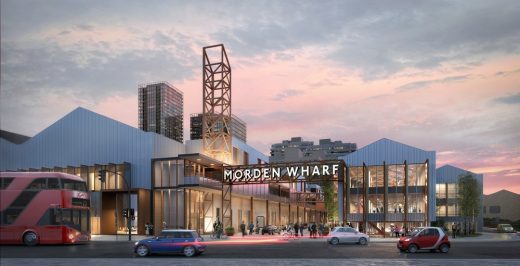
image : Pixelflakes
Morden Wharf Development
Comments / photos for the Wimbledon Stadium Development in London page welcome
Website: Sheppard Robson

