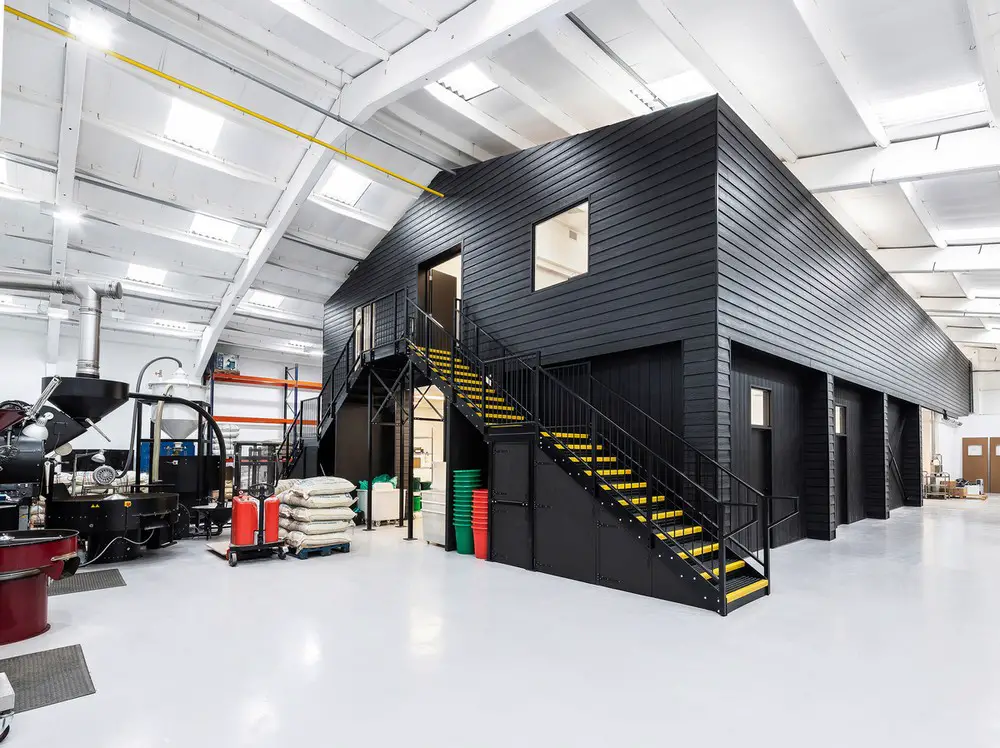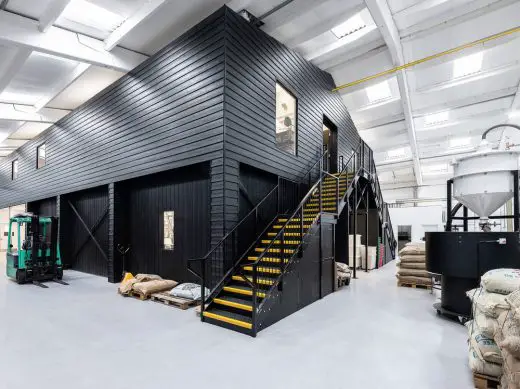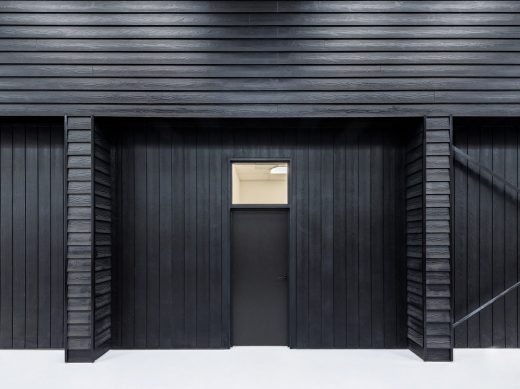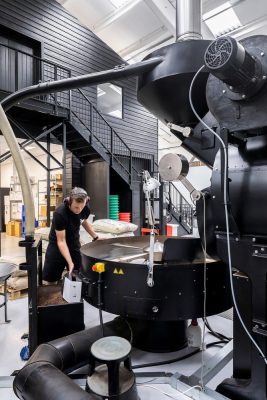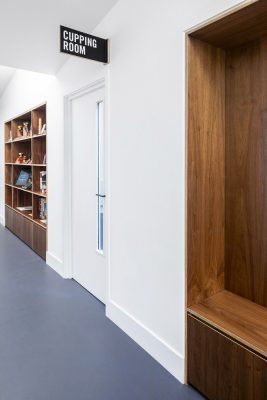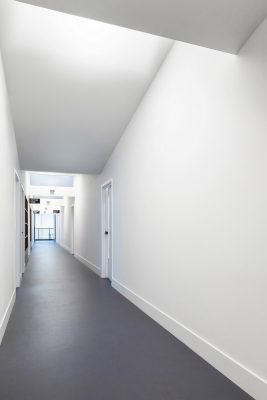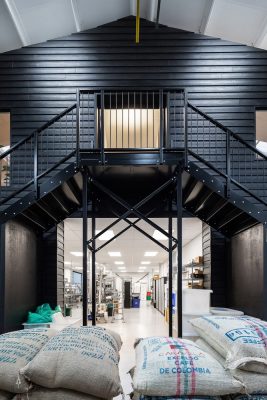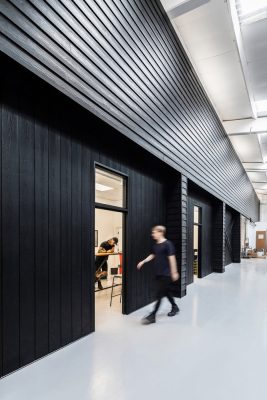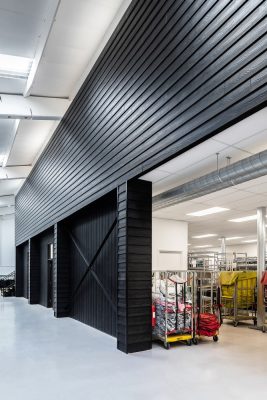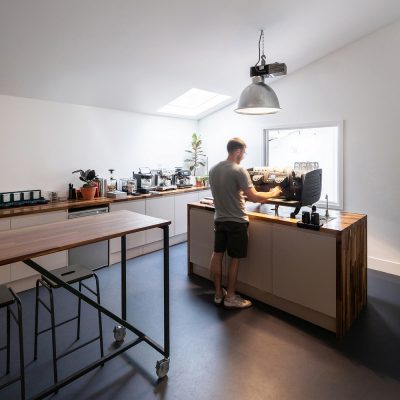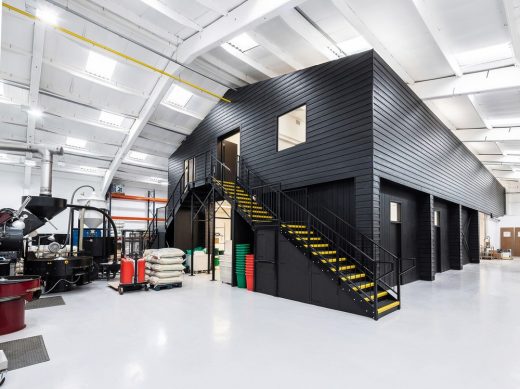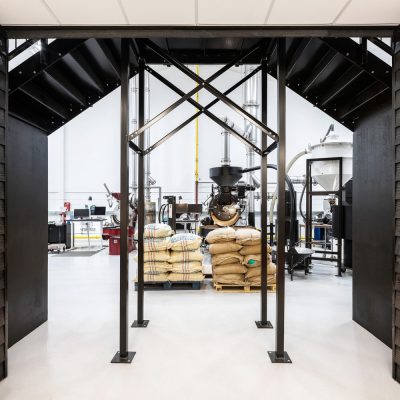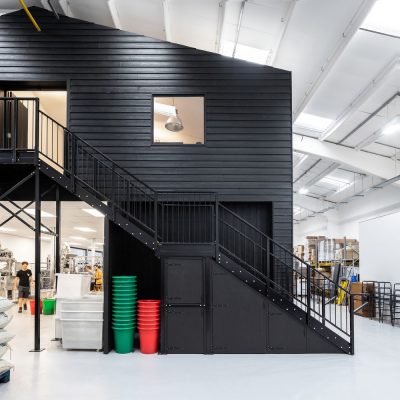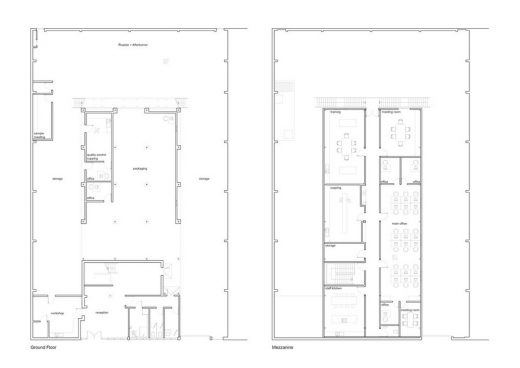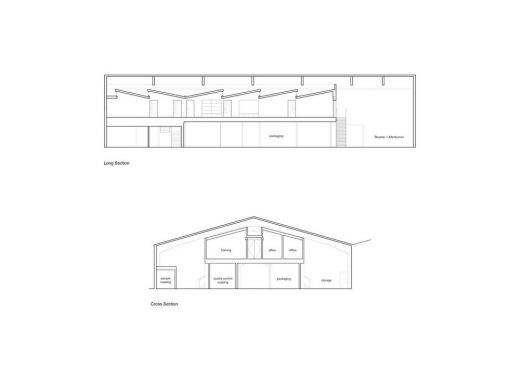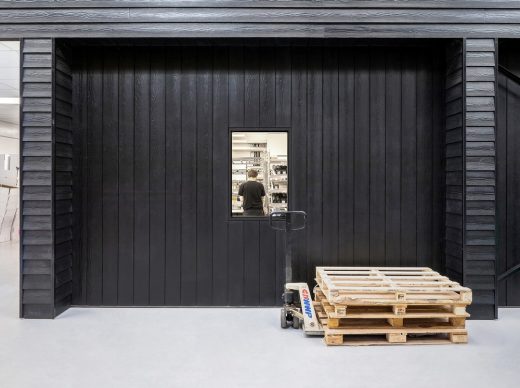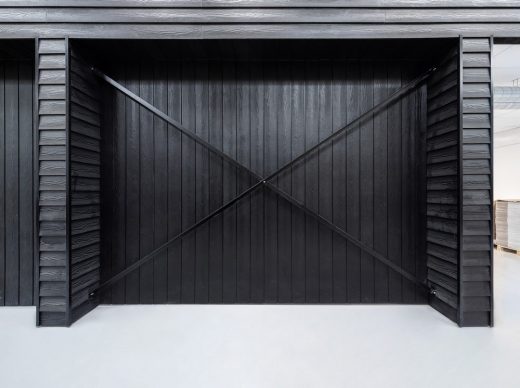Square Mile Coffee Headquarters, North London Architecture, Commercial Development Images
Square Mile Coffee Headquarters in North London
Roastery & Business Building Project in Southeast England – design by Kirkwood McCarthy
18 Sep 2019
Square Mile Coffee Roasters
Architects: Kirkwood McCarthy
Location: North London, England, UK
In amongst a North London industrial estate an unassuming warehouse unit contains the new headquarters and roastery for Square Mile Coffee Roasters.
Kirkwood McCarthy were approached with an empty 880 sqm warehouse space and a brief to keep the ground floor as clear as possible.
A clear functional diagram developed from this initial brief: The volume of the existing industrial shell would be offset in plan and section to achieve a sealed secondary structure. This created a mezzanine workspace for the main office, meeting rooms, training, and kitchen and a partially sealed undercroft for packaging. The roastery occupies the final bays of the original warehouse, and is central to the space plan so that it is the central focus and feature of the entire warehouse space.
To accommodate the increasing demand on their roasting capacity, Square Mile Coffee Roasters approached Kirkwood McCarthy when they had found an empty 880m² warehouse space in North London, and needed help realising their dream of a new headquarters. The brief was to keep the ground floor as clear as possible for the roastery, packaging and storage; and a new mezzanine would accommodate office space, staff kitchen, meeting, training and cupping rooms.
The challenge for the mezzanine interior was to achieve a well illuminated and healthy internal environment that would overcome there being no direct sunlight or windows to outside.
The solution to this was a scattering of diffuse skylights (based on the location of existing external rooflights) in order to draw artificially supplemented light into each internal space. The main office, training room and meeting room each also have windows with views to the production and roastery. Whilst these are not traditional views to an exterior, the scale of the building is such that a vista overlooking production and roasting is enjoyed.
Influenced by the clients’ iconic black branding, blackened fibre cement cladding was applied to the entirety of the new structure. A bold and robust aesthetic on-brand with the company ethos. This sustainable material not only provides a Class 0 fire rating, but also has both thermal stability so does not crack or warp under high temperatures [important in a high temperature coffee roastery] – and is lightweight, so reduces loading on the structure.
Synonymous with London coffee culture, Square Mile Coffee Roasters was founded in 2008 by speciality coffee pioneers, Anette Moldvaer and James Hoffmann. A multi-award-winning coffee roasting company, this new headquarters will allow them to accommodate the increasing demands on their roasting capacity, as well as their brilliant and expanding team of talented coffee professionals.
Square Mile Coffee Headquarters, North London – Building Information
Architect: Kirkwood McCarthy
Project size: 1195 sqm
Site size: 880 sqm
Completion date: 2019
Structural Engineer: Symmetrys
Main Contractor: Spacecraft Workshop
Photography: Peter Landers
Square Mile Coffee Headquarters in North London images / information received 180919
Location: North London, England, United Kingdom
London Architecture
Contemporary London Architectural Projects, chronological:
London Architecture Designs – chronological list
Architecture Walking Tours London by e-architect
New London Buildings
Design: UNStudio, architects
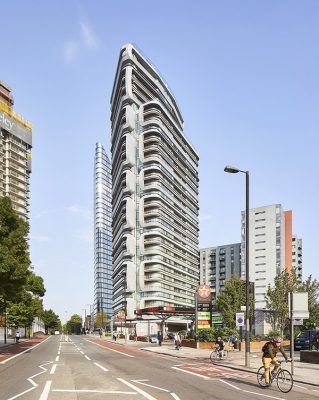
photography © Hufton+Crow, © EvaBloem
Canaletto Tower Building
Sun Rain Rooms, Islington
Design: Tonkin Liu Architects
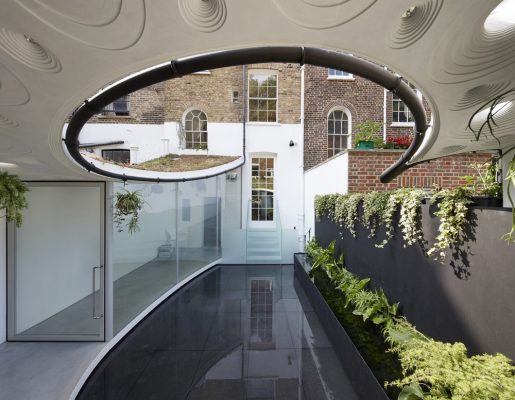
photo : Edmund Sumner
Sun Rain Rooms Home Extension
Design: SimpsonHaugh Architects
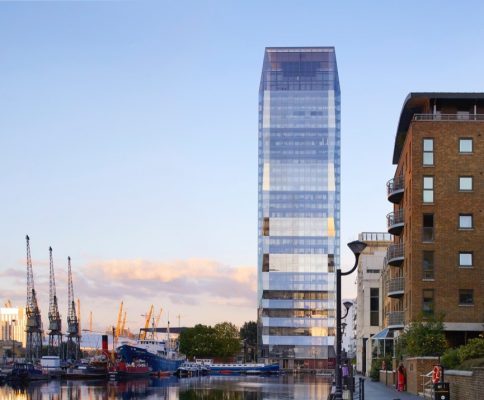
photo © Hufton+Crow
Dollar Bay Building
Design: architects SelgasCano
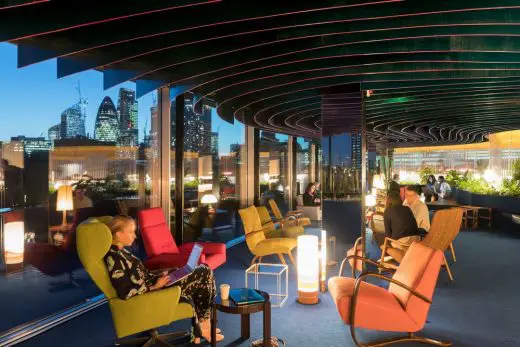
photo : Iwan Baan
Second Home Rooftop Space London
Comments / photos for the Square Mile Coffee Headquarters in North London page welcome
Website: North London

