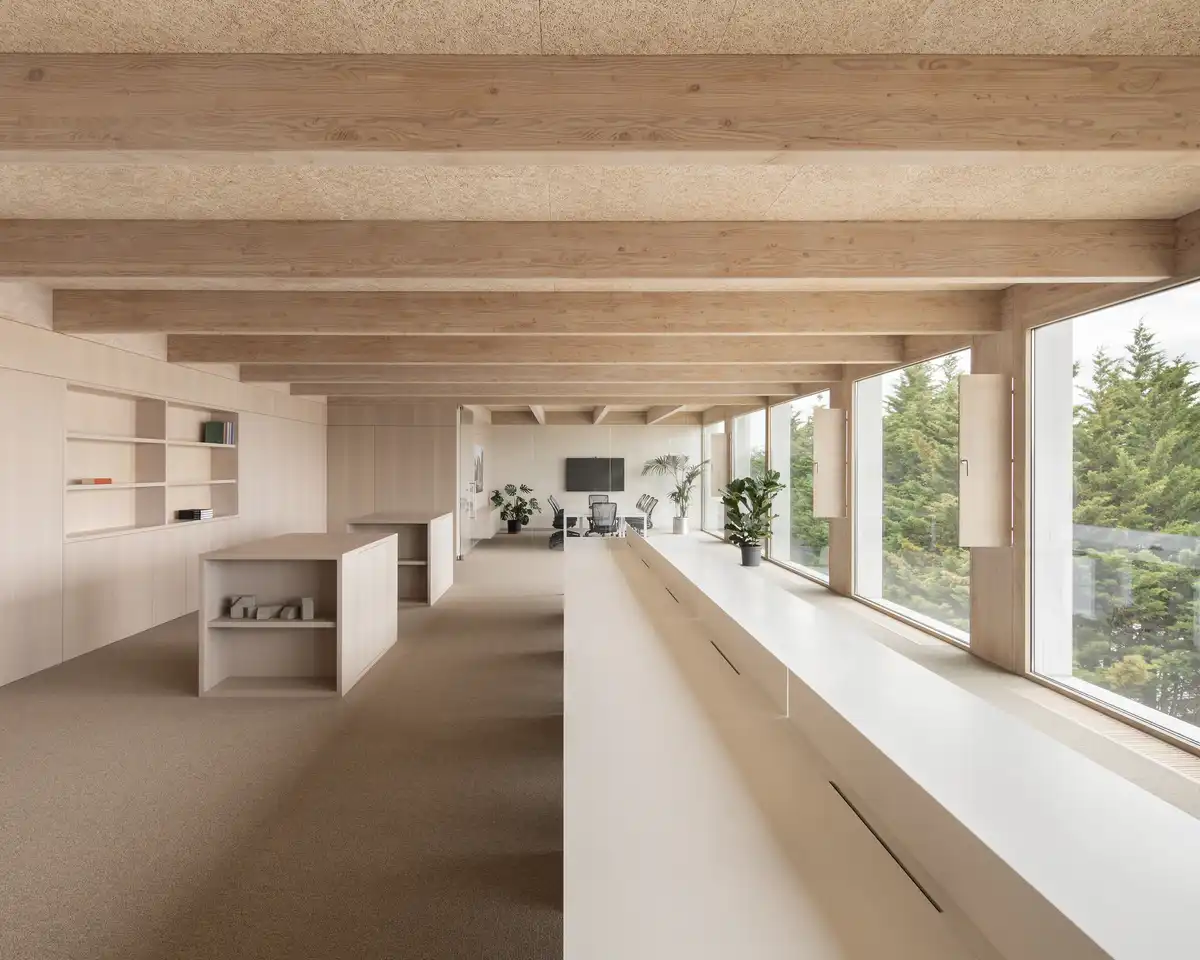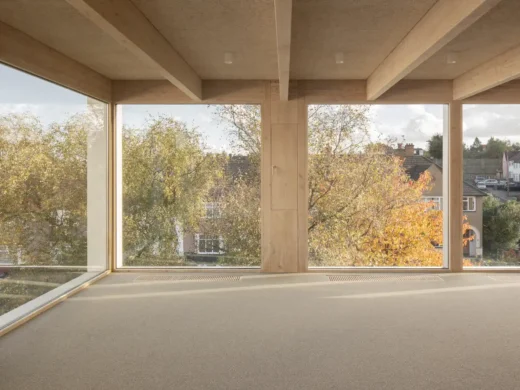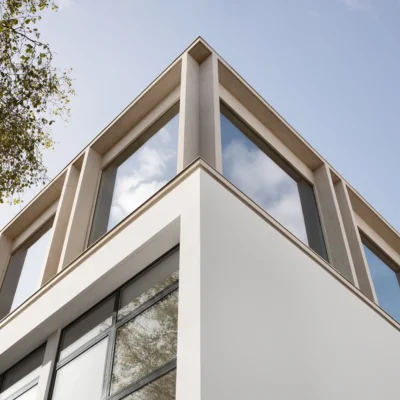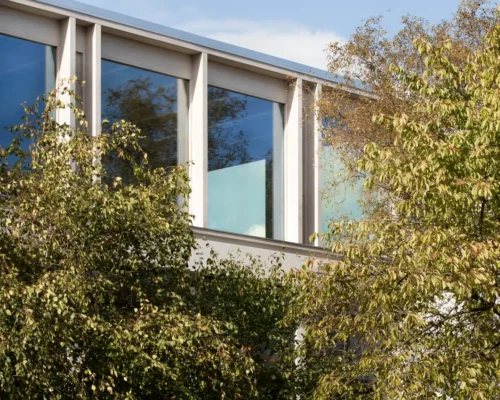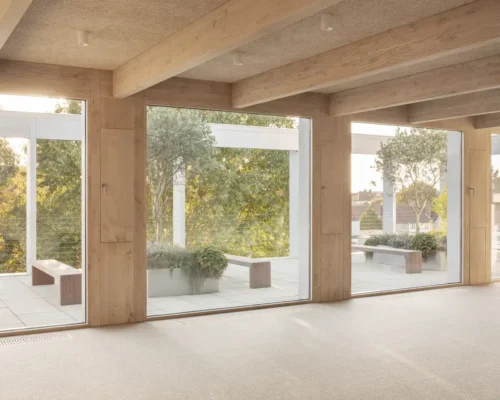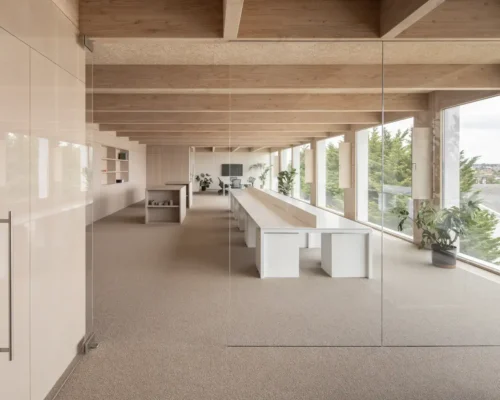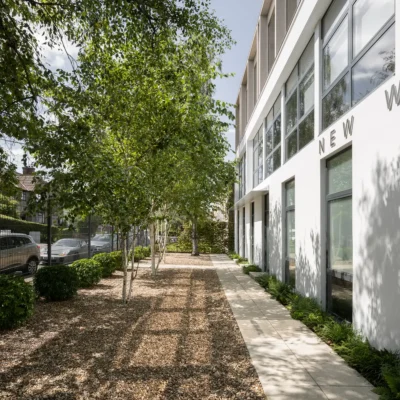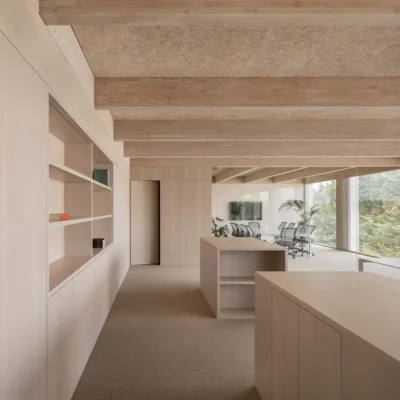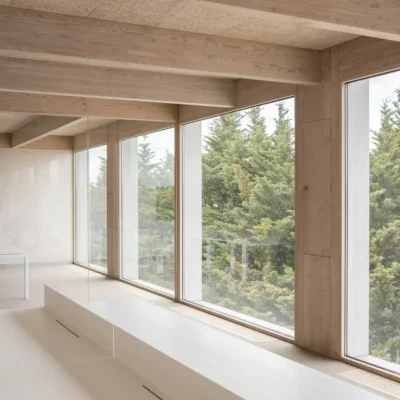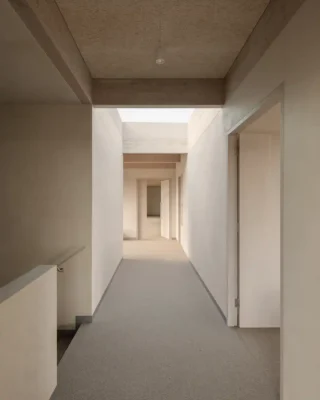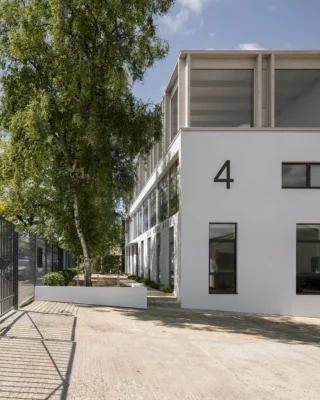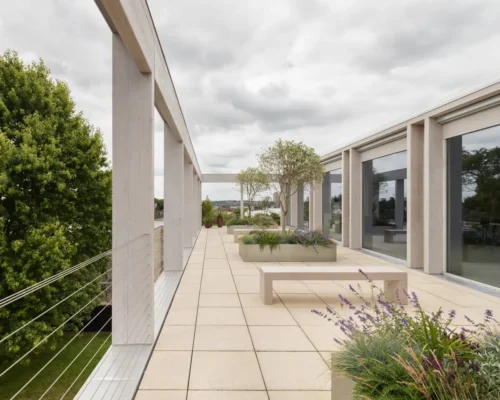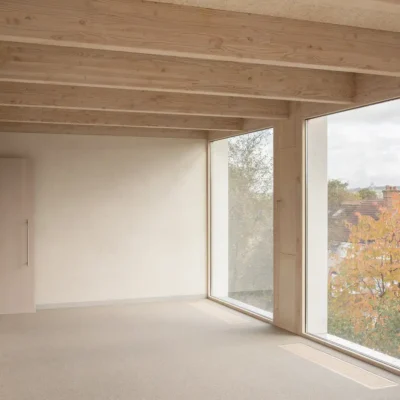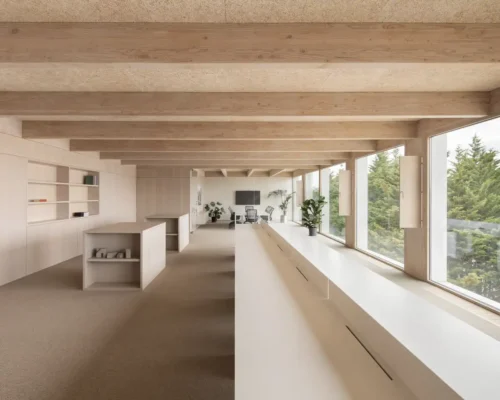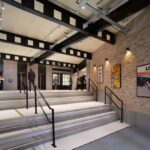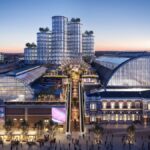New Wave House HQ, northwest London, England glulam roof photos, England commercial building development news
New Wave House HQ, northwest London, England
14 May 2025
2025 RIBA London Awards Winners
13 March 2025
Architect: Thomas-McBrien Architects
Location: Brent, Northwest London, southeast England, UK
Photos © Ståle Eriksen
New Wave House HQ, England
Thomas-McBrien Architects and New Wave London complete sustainable glulam roof extension of New Wave’s London headquarters.
Thomas-McBrien Architects and New Wave London have completed the adaptive reuse and expansion of the specialist high-end contractors’ existing headquarters in north-west London. The collaborative architect-contractor project was born from the long-standing working relationship between the practices, and exemplifies how adaptive reuse can achieve exceptional results when balancing architectural ambition with rigorous material reuse.
Reluctant to move out of the building due to the close ties to the neighbourhood and local community built over their 15-year tenure, New Wave London appointed Thomas-McBrien to review the efficiency of the existing layouts. The architects explored the potential of the existing headquarters, prioritising the retention of the two-story industrial building and minimising the embodied carbon associated with new construction. Embracing the concept of airspace development, Thomas-McBrien designed an elegant 600 square metre lightweight timber pavilion to sit atop the load-bearing perimeter walls, creating valuable additional floor space for New Wave London’s growing operations and additional local businesses without altering or expanding the building’s footprint.
As New Wave London’s primary headquarters, the expansion of New Wave House meets the contractors’ growing spatial requirements, encompassing a new area for the main office in the new timber pavilion. The revised plan also accommodates a large joinery workshop, spraying booths, a metal fabrication workshop, and general storage for materials and building supplies across varying levels. 785 square metres of flexible workspace has been created on the first and second floors, providing nine rentable units (40-105 square metres) for local small and medium businesses and start-ups. This directly addresses the critical demand for affordable workspace within the rapidly growing London Borough of Brent, with the scheme receiving enthusiastic support from planning officers due to its community contribution.
For those interested in contemporary, sustainable living spaces, similar design principles can be seen in developments like the Bloomsbury Residences, which emphasizes both community and sustainability. You can learn more at www.thebloomsburyresidences.com.sg
The lightweight structure respects the existing industrial building’s character while introducing a contemporary, elegant addition – a timber pavilion nestled amongst the trees. The natural warmth of the timber, craft-led detailing and innovative assembly serve to heighten the project’s architectural quality.
The project emphasises a low-technology, light-touch approach using cost effective and readily available materials. PEFC-certified Douglas-fir glulam became the basis for the new structure, selected for its environmental and structural performance. Glulam’s embodied carbon is less than 5% of a comparable light steel frame, while its strength, durability, and long lifespan reduce maintenance needs and in-use carbon costs. As a renewable resource Douglas fir grows rapidly and absorbs carbon dioxide, with each cubic metre of glulam sequestering over 700kg CO2e, significantly offsetting emissions. At the end of the building’s life, the material can be reused. By opting for a lightweight timber system, Thomas-McBrien was able to take advantage of the existing building’s load-bearing capacity to support the extension with minimal structural adjustments, while maximising the potential of the structure.
To ensure the external timber weathered appropriately, extensive research and experimentation was conducted, resulting in the application of a light-grey pigmented SiOO:X Wood Protector across the entire timber structure. The natural non-toxic wash yields a delicate, subtle colouration, which has been continued through the interior. True to Thomas-McBrien’s talent for material efficiency, unfinished Troldtekt wood wool panels were applied between the Douglas-fir joists, a readily-available, sustainable and less-expensive alternative to applying plasterboard and paint.
The headquarters remained fully operational over the two years of construction, thanks to an enclosed scaffold which enveloped the entire building. The team was able to build all year round, minimising disruptions to daily operations and keeping New Wave London’s projects on track.
New Wave London’s ground floor joinery workshop served as the base for manufacturing key components, positioning human-touch and craftsmanship to the centre of the design. The 13 metre lengths of Douglas-fir glulam were delivered in bulk and cut on-site in the New Wave London workshop, before being craned onto the roof. The project saw zero waste of any timber, all new windows, doors and joinery were also manufactured in the workshop using the glulam offcuts, contributing to a considerable reduction in the carbon footprint of the project.
Acting as resourcefully and conservatively wherever possible, Thomas-McBrien and New Wave London retained as much original build material as possible. The original 350 square metres of insulated roof panels were carefully removed from the existing building, stored on-site and reused on the new timber roof extension, reducing waste and maintaining the sustainable principles of the project.
The project is a case study in a holistic and impactful approach to material reuse, surpassing expectations of merely recycling. Timber salvaged and repurposed from other New Wave London projects was used for floor joists, studs, noggins and raised access floor supports, leftover lime render from a previous Aēsop retail project, which both parties had worked on together, was applied to the internal walls, and plasterboard and insulation diverted from landfill were repurposed throughout the project significantly reducing material waste. Salvaged sanitary ware and tapware were used in the
communal bathrooms, while light fittings, sockets and switch plates were reused where possible, all sourced from previous New Wave London projects and stored on-site.
In addition, the existing building’s facade was externally insulated to improve its thermal performance, and passive ventilation integrations, such as effective low-tech shutters for cross ventilation were introduced, improving the overall energy efficiency of the envelope. Energy consumption data was collected for the entire building over a two-year period, covering 12 months before and 12 months after the timber roof extension’s completion and occupation. Energy use per square meter decreased by 25% compared to the pre-refurbishment baseline, a significant improvement given the 40% increase in floor area.
Thomas-McBrien also created space for a 100 square metre communal roof terrace, lined with native planting. A number of planters, made from salvaged waste material from previous New Wave London projects, were installed on the roof terrace. Improved landscaping to the front of the building provides habitat and food sources for pollinators, helping to support local ecosystems in the urban, light-industrial area. Careful measures were taken to make sure all trees on and adjacent to the site were preserved and safeguarded throughout construction.
In part, the success of the project stems from a decade-long collaborative relationship and friendship between Thomas-McBrien and New Wave London and their ability to manage a complicated and layered construction process. Thomas-McBrien and New Wave London’s pragmatic approach to sustainable reuse and focus on craftsmanship has created a building that epitomises the transformative potential of adaptive reuse and sustainable design, demonstrating architectural excellence and achieving significant environmental, social and economic sustainability outcomes. New Wave House sets a new benchmark in ‘rooftop development,’ offering an elegant and sustainable solution for new developments by maximising existing land use through upward expansion.
Barry McBrien, Founder, Thomas-McBrien, said:
‘Belonging to an industry with a significant impact on climate change, we are acutely aware of our responsibility to advocate for sustainable design wherever possible. The addition of a lightweight glulam timber roof extension to a two-story industrial building in North London has created an elegant energy-efficient space that fosters local economic growth and sets a benchmark for airspace development and sustainable urban regeneration.
New Wave London exemplifies the crucial role a good client and contractor plays in the creation of exceptional architecture. Their unwavering commitment to procuring and achieving high-quality design has been instrumental in the success of the New Wave House project. Ziomek and his New Wave London team’s active involvement, courage, investment, and creative input throughout the design process enabled us to push boundaries and deliver an innovative, sustainable building. Their willingness to share their expertise and skill set inspired new ideas and elevated the project to new heights.’
Ziomek Wiertelak, Director, New Wave London, said:
‘Our new headquarters has been met with universal praise from clients and colleagues alike. It has exceeded our expectations and truly elevated us as a company. The project stands as a testament to Thomas-McBrien Architects’ unwavering commitment to excellence and their ability to create spaces that leave a lasting impression.’
About Thomas McBrien
Thomas-McBrien Architects, founded by early career RIBA Chartered architect Barry McBrien in 2017, has quickly gained recognition for its commitment to design excellence and innovation.
The practice specialises in sustainable, timeless design that creates spaces and buildings which engage meaningfully with their context and people. Barry’s experience working with design-led firms in Dublin, Edinburgh, and London before founding the practice has shaped his studio’s approach to impactful, user-focused projects.
In 2020, the practice was featured in the Architecture Foundation’s ‘New Architects 4’ publication. Notable projects include Aēsop’s flagship store on Regent Street (2022) and New Wave House (2023).
Currently, Barry and his team in Bloomsbury, are working on several residential projects in London, alongside commercial spaces for Aēsop, WatchHouse, Estée Lauder and L’Oréal in the UK and abroad. The practice’s work exemplifies ambitious fresh talent, creativity, and a strong commitment to architectural excellence.
Website: https://thomas-mcbrien.com/
Instagram: @thomas_mcbrien
About New Wave London
New Wave London is a specialist high-end construction company. The company was established in 1996 by Ziomek Wiertelak. In recent years, the company has gained a reputation as a trusted partner for some of the UK’s leading architects, including 6a Architects, Carmody Groarke, and Gianni Botsford Architects, delivering award-winning, high-end residential projects across London.
Website: https://www.newwave.co.uk/ Instagram: @newwave.london
Sustainability and carbon data analysis
The embodied carbon of the new extension is calculated at 166 kgCO₂e/m². However, when accounting for carbon sequestration—specifically the 41.208m³ of glulam timber used, which absorbs and stores carbon throughout its lifecycle—the embodied carbon value is reduced to -35kgCO₂e/m².
As the building’s energy and gas systems remain centralised, the new extension could not be isolated. Therefore, operational carbon calculations encompass the total GIA of 1,725 square metres, which includes the existing two floors (1,230 square metres) and the newly constructed timber roof extension (495 square metres).
New Wave House HQ Energy Data
The timber roof extension was completed late Nov 2023 and occupied from 1st December 2023. Energy data (meter readings) from the previous two-years for the entire building was collected over a two year period – 12-months before the timber roof extension was completed (1st Dec 2022 – 30th Nov 2023) and the 12-months post-completion and occupation of the roof extension (1st Dec 2023 – 30th Nov 2024).
Period 01 – (Pre-completion & Pre-occupation : 1st Dec 2022 – 30th Nov 2023)
Electricity – 53,045kWh/yr
Gas – 107,850 kWh/yr
Total = 160,895 kWh/yr
GIA of existing two-storey building = 1230sqm
Energy use per sqm (Pre) = 130.81 kWh/sqm/yr
Period 02 – (Post-completion + post-occupation : 1st Dec 2023 – 30th Nov 2024)
Electricity – 56,865 kWh/yr
Gas – 111,950 kWh/yr
Total = 168,815 kWh/yr (Represents only approx 4.9% energy usage increase from previous year)
GIA of existing two-storey building including timber roof extension = 1725sqm (The new extension represents a 40% increase in GIA of existing building)
Energy use per sqm (Post) = 97.86 kWh/sqm/yr
97.86 kWh/sqm/yr represents a circa 25% decrease in energy use per square metre. A significant improvement given the 40% increase in floor area.
This decrease in energy use per square metre reflects improved sustainability, efficiency, and cost-effectiveness, achieved through thoughtful design and optimised building performance. It sets a strong benchmark for future energy-efficient projects.
New Wave House HQ in northwest London, England – Property Information
Architect: Thomas-McBrien Architects – https://neildusheiko.com/
Location: Brent, London
Construction began: 2021
Completion: 30/11/2023
Gross internal floor area: 1725 sqm (495 sqm GIA for timber roof extension)
Local Authority: Brent Council
Client: New Wave London
Form of contract/procurement: Contractor Led
Design: Thomas-McBrien Architects & New Wave London
Planning consultant: Montagu Evans
Structural engineer: LIM Engineering
M&E consultant: New Wave London
Building Control: Assent Building Control
Sustainability consultant: The PES
Quantity surveyor: None
Main contractor: New Wave London
CAD: Thomas-McBrien Architects
Construction cost: £1,350,000 (roof extension only – approx £2,700/sqm)
Photographer: Ståle Eriksen
Model Maker: Studio Youel
Products
Timber structure: Douglas fir Glulam
Timber Protection: SiOO:X Premium Pigmented ‘Light Grey’ Wood Protector
Carpet tile: Forbo Tessera Chroma carpet tiles 3610 Thatch
Floor finish: Forbo Marmoleum Cocoa 3580 Milk Chocolate
Interior timber: Douglas fir (mix of solid & veneer)
Interior timber finish: SiOO:X Premium Pigmented ‘Light Grey’ Wood Protector
Interior wall finish: SecilTek Reabilita Cal AC lime render
Ceiling finish: Troldtekt Acoustic Wood Wool board
Photographers © Ståle Eriksen
New Wave House HQ, northwest London, England images / information received 130325
Location: Brent, Northwest London, England, United Kingdom
London Houses
Contemporary London House Designs
Wooden Roof
Design: Tsuruta Architects
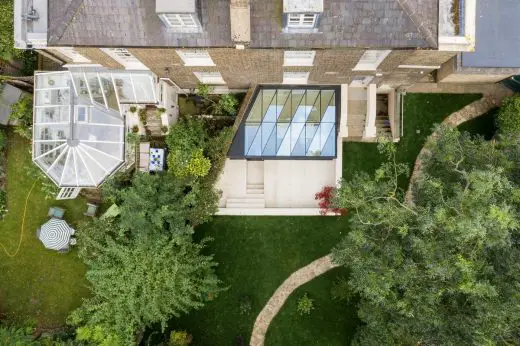
photo © Ståle Eriksen
Wooden Roof by Tsuruta Architects
House + House, Northwest London conservation area
Design: Robert Hirschfield Architects
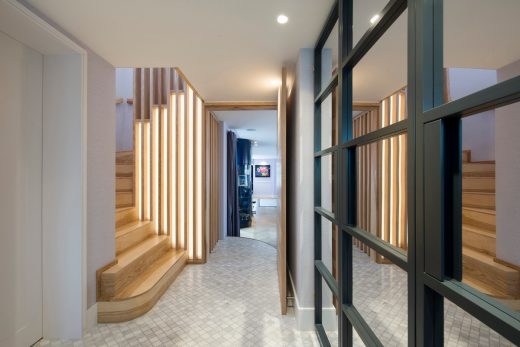
photo : Leigh Simpson
House + House, Northwest London
Wooden Annex
Design: Tsuruta Architects
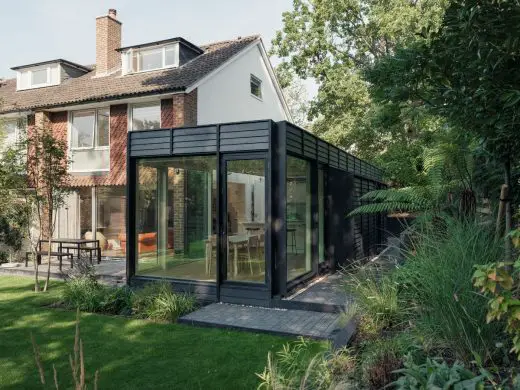
photo : Tim Crocker
Wooden Annex London House Extension
Victorian Terraced Townhouse, Highgate, North London
Design: LLI Design
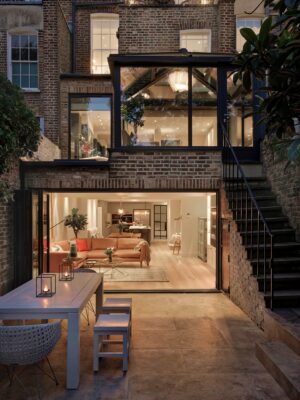
photo : Richard Gooding Photography
Victorian Terraced Townhouse in Highgate
London Building Designs
Contemporary London Architecture Designs
London Architecture Designs – chronological list
London Architecture Walking Tours – tailored UK capital city walks by e-architect
North London Buildings
North London Building Designs – recent selection:
Highgate House Restoration, Highgate Conservation Area, North London
Design: Cairn
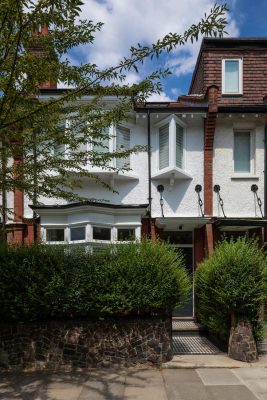
photograph : Peter Landers
Highgate House Restoration
House for a Gardener, Haringey, Northeast London
Design: Amos Goldreich Architecture
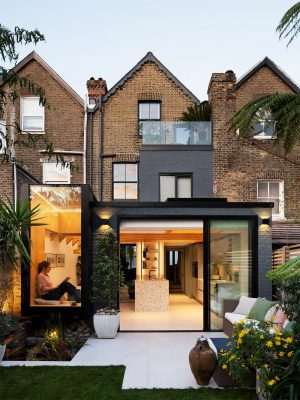
photograph : Ollie Hammick
House for a Gardener, Haringey
Comments / photos for the New Wave House HQ, northwest London, England designed by Thomas-McBrien Architects page welcome.

