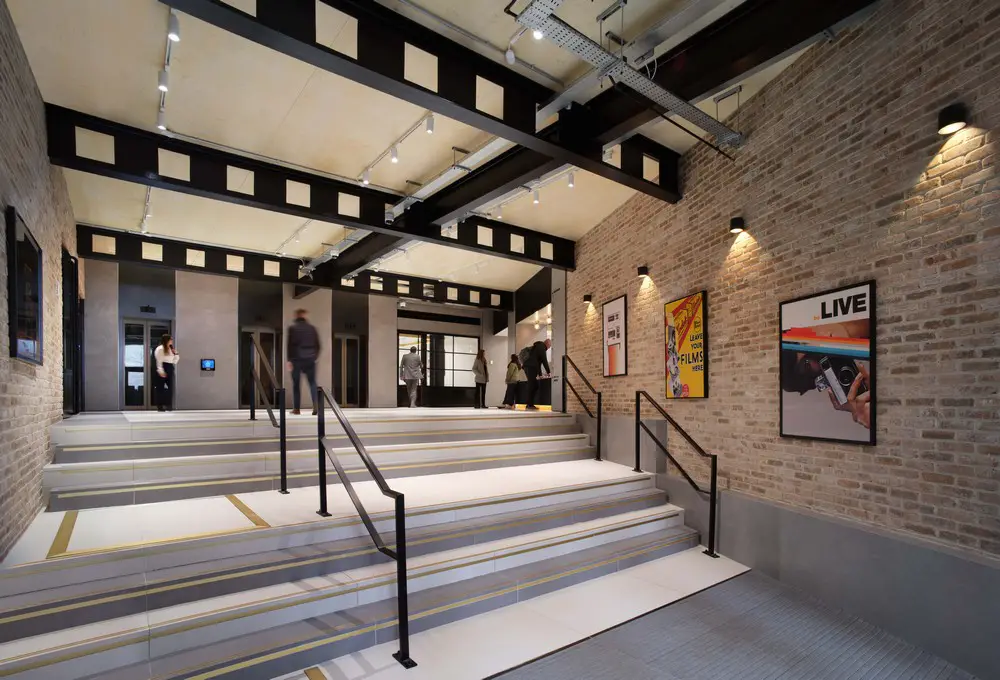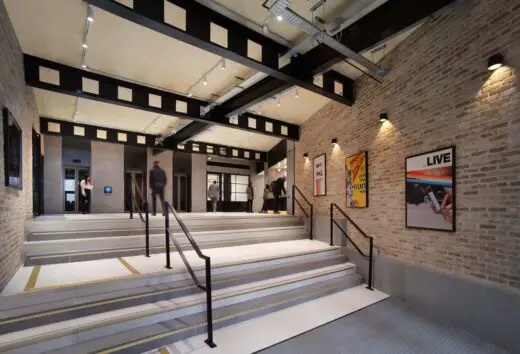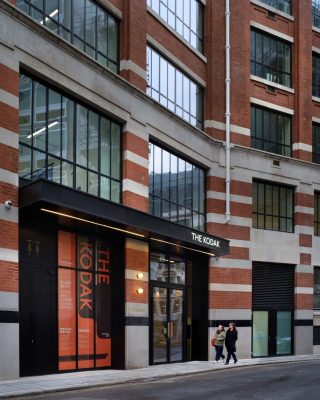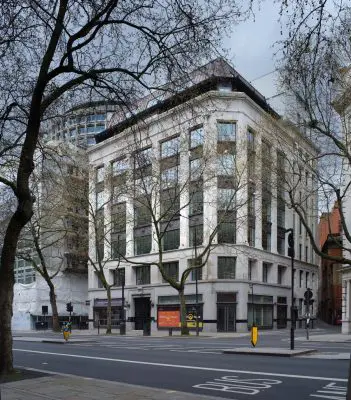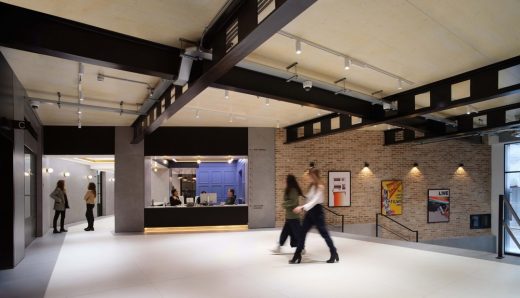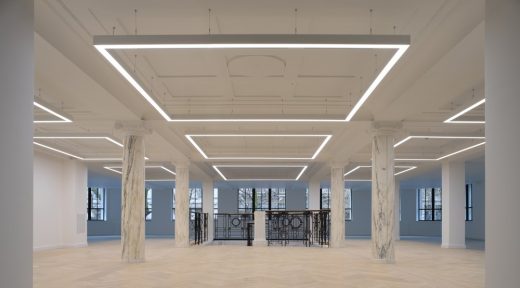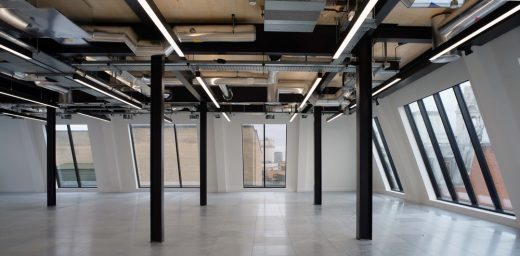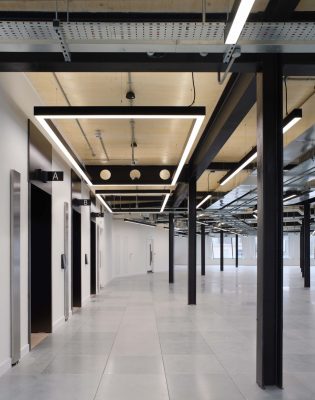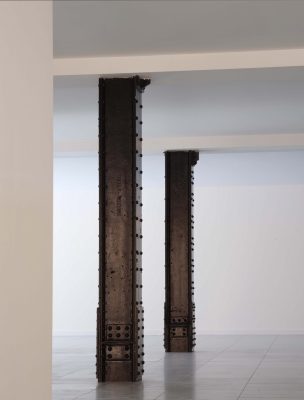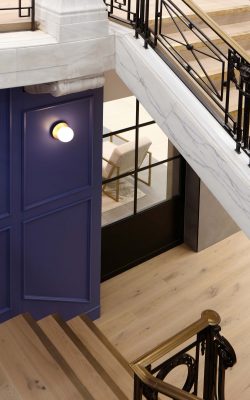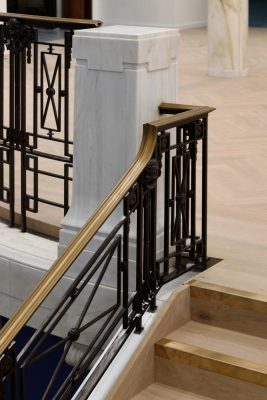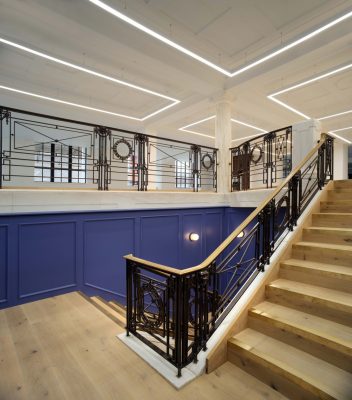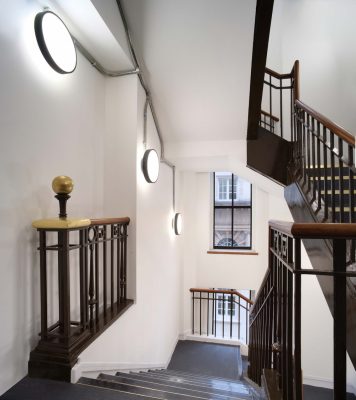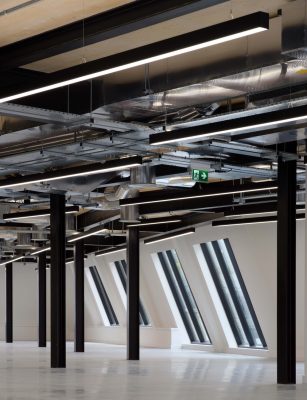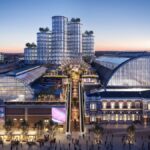Kodak House, 65 Kingsway, Central London Commercial Building, England, English Architecture Development, Photo
Kodak House in Central London
26 June 2023
Architecture: Barr Gazetas
Location: Central London, England, UK
Photos: Philip Vile
Kodak House, England
Barr Gazetas completes the sensitive transformation of Grade II listed Kodak House
London-based architecture practice Barr Gazetas has completed the transformation of the former European headquarters of The Kodak Company at 65 Kingsway, for client Clearbell. The Grade II listed building was originally built in 1911 and is one of the earliest examples of a purpose-built open plan office block in London.
Over the past century the Kodak building had been haphazardly re-modelled several times, creating compromised spaces that had remained vacant for some time. Barr Gazetas’ refurbishment revitalises the building, reinstating its former grandeur and maximising its potential as a workspace fit for the 21st century.
Celebrating the rich heritage of the building, the refurbishment comprises the modernisation of the office block into 70,440 sq. ft office space across seven floors, bringing it up to modern workplace standards including CLT floor slabs and high sustainability benchmarks.
Renamed The Kodak, the building’s original façade has been sensitively restored, isolating the façade stones to remove corrosion on the existing steelwork, whilst minimising impact on the building’s heritage features. Reorientated towards a new public space, the entrance on Keeley Street, another original feature that has been reinstated, enhances the arrival experience of building users.
Barr Gazetas’s design takes the users on a journey, creating a unique space to work but also a creatively stimulating environment. On arrival, guests are greeted by the new reception space where different elements recall the former building use as Kodak headquarters, including castellated steel beams with ‘film strip style’ perforations, wall moulded timber panelling and photographic style light fittings. A vibrant blue was chosen for the panelled walls, creating a dynamic waiting area within the reception that contrasts with the original exposed brickwork.
Unique to the rest of the floors by its different plan form, the historic first floor reception area has been refurbished as office space. The centralised historic features including marble columns, ceiling details, coving and stair have been restored with finishes tied to those used in the main reception for continuity. Natural timber flooring was chosen to compliment the historic reception, extending on the central stair.
A key element of the refurbishment included rebuilding the top two mansard storeys in a complementary style to the original using Portland stone, white glazed bricks and the historic bronze. New windows, carefully replaced and designed to match the historic frames, provide views of the local streetscape, enhancing the open plan CAT A office space and highlighting the innovative structure. All occupiers have views of the outdoors and natural environment both from their workstations and from the new roof terrace.
At roof level, a new terrace provides access to a social space for employees to rest and interact with co-workers, while enjoying the views across the city. This space has been designed to be flexible, potentially becoming available also for yoga/external fitness classes or entertainment and events. Wrapped around the terrace, greenery has been implemented to enhance biodiversity on site.
At basement level, employees have access to new showers, changing facilities and bicycle parking encouraging more sustainable ways to travel.
The refurbishment has earned a series of ESG accreditations, including BREEAM ‘Excellent’, WELL ‘Gold’, WiredScore ‘Platinum’ and EPC ‘B’.
Jonathan Allwood, Director at Barr Gazetas, said: “It has been a privilege to work on a building of such historical significance, which, taking inspiration from the original purpose-built offices of Chicago, set the tone for a century of office building in London. Our refurbishment of The Kodak reinstates its street presence, restoring the building’s historic character whilst delivering a state-of-the art workspace that balances elegant design with a sense of fun.”
The Project team includes Savills as planning consultant, structural engineer Heyne Tillett Steel, and M&E engineer Watkins Payne.
Design Architects: Barr Gazetas – https://barrgazetas.com/
Photography: Philip Vile
Kodak House, 65 Kingsway, Central London images / information received 260623
Location: 65 Kingsway, Central London, England, UK
London Architecture
London Architecture Links – chronological list
London Architecture Walking Tours
London Buildings
London Residential Architecture
Hampstead Penthouse Property, North London
Design: Ungar Architects
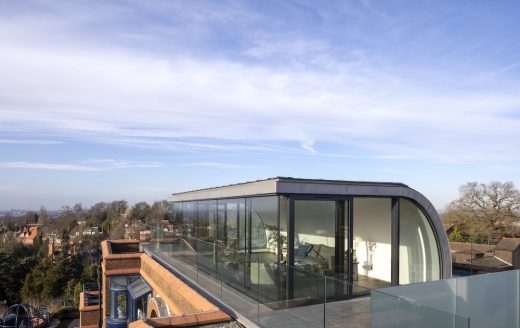
photograph : Peter Cook
Hampstead Penthouse Property
Step House, North London
Architects: Bureau de Change
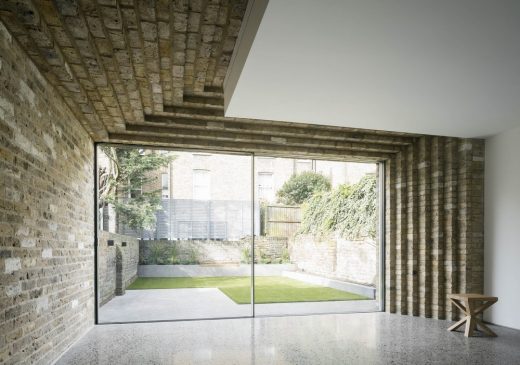
photo © Ben Blossom
North London Property Extension
Brexit Bunker
Design: RISE Design Studio
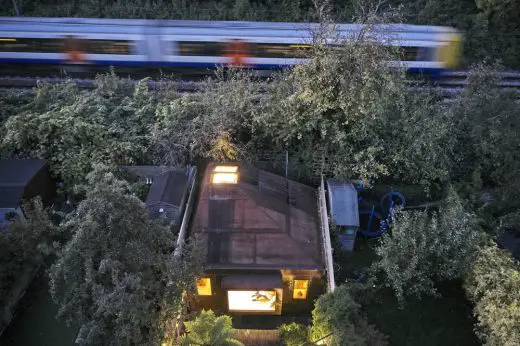
photograph : Edmund Sumner
Brexit Bunker
Comments / photos for the Kodak House, 65 Kingsway, Central London designed by architects Barr Gazetas page welcome

