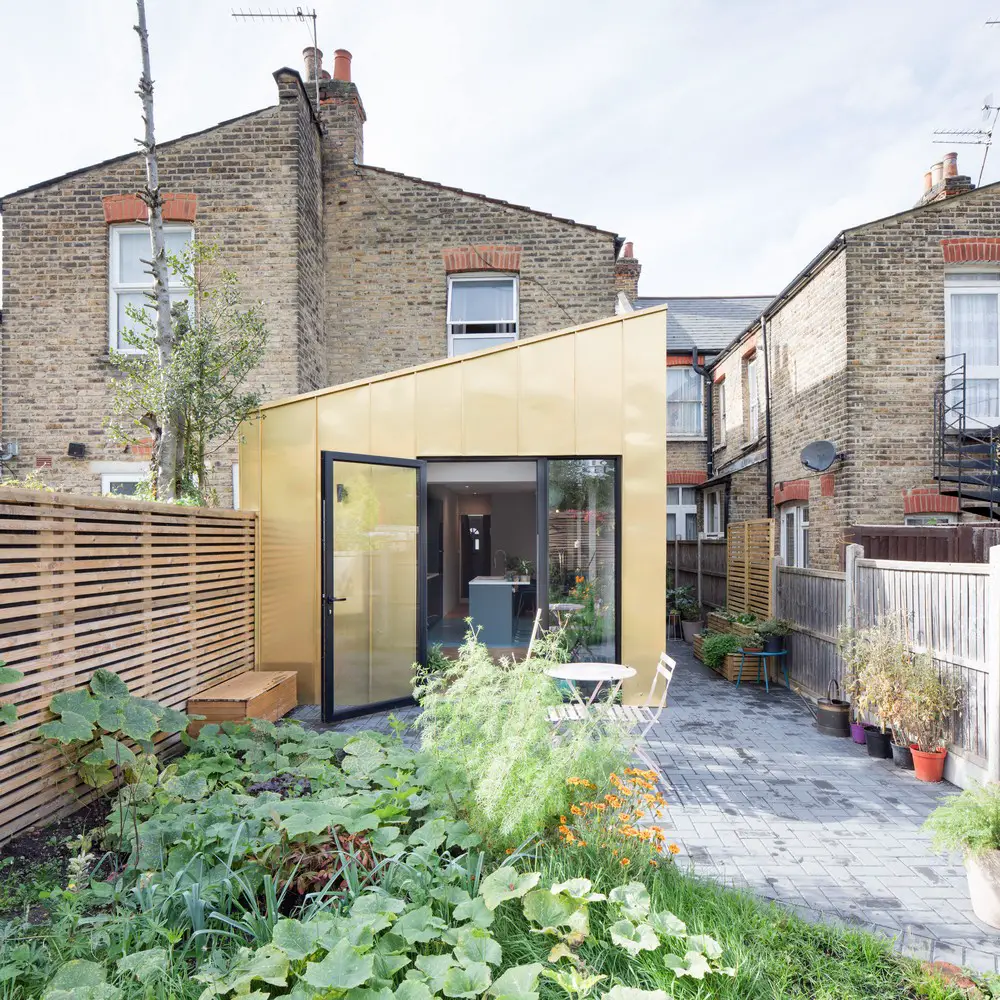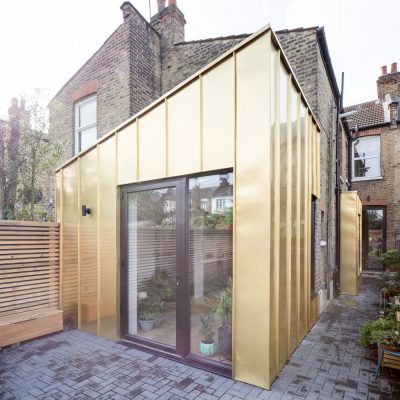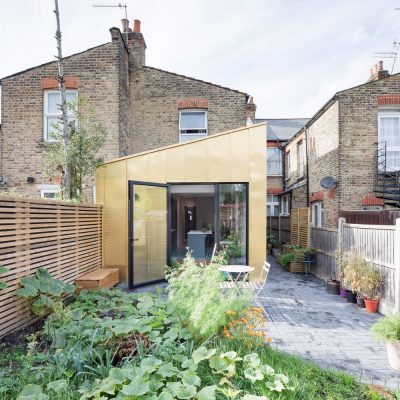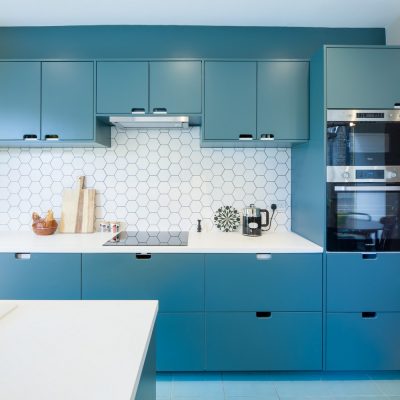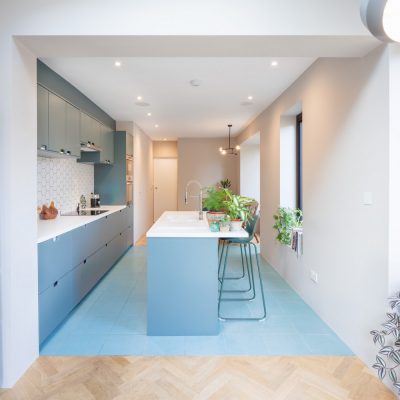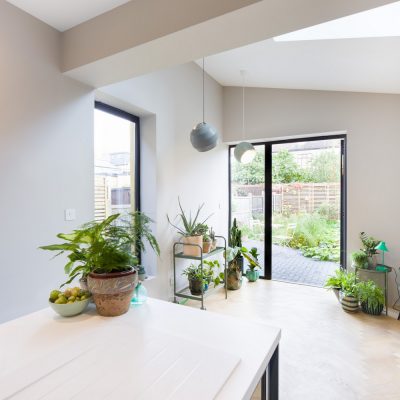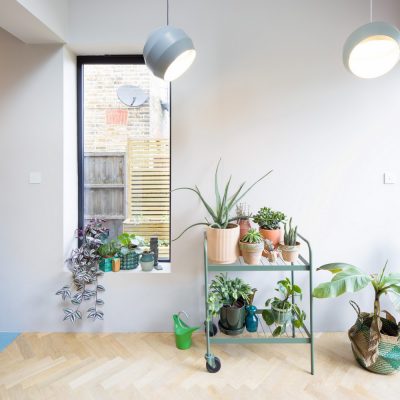Mount Pleasant House Remodelling, North London House Extension, Property, Architecture Images
Mount Pleasant House in Tottenham
18 Jan 2021
Mount Pleasant House
Design: James Dale Architects
Location: Tottenham, north London, N17, London, England
James Dale has designed and delivered a contemporary gold clad extension and completed a full refurbishment of Mount Pleasant House, a traditional Victorian terrace house in Tottenham, north London.
The Mount Pleasant house has been reimagined with a single storey extension to deliver a new contemporary living space on the ground floor, coincided with a sympathetic refurbishment of the existing home. The house had been in need of some updating as the previous extensions had been added without cohesive thought, resulting in a series of compartmentalised rooms to the back of the home. The new extension has allowed for an extensive reconfiguration, delivering a beautifully modern, open plan kitchen and living space at the rear of the property to discover and enjoy.
In layout the kitchen has been kept in its original location which now sits as the centrepiece of the home. This keeps the original, formal rooms at the front of the building, these enclosed rooms are in contrast to the rear of the property, which has been totally opened up to create a relaxed and private living space in the new extension. This layout was made possible by moving the ground floor WC from the rear wall, to the under the staircase.
Large picture windows and an oversized skylight in the extension have transformed the kitchen area from a dark and uninviting space into a bright and airy room, the large glazing draws natural daylight deep into the core of the house and connects the interior space to the garden beyond.
The contemporary galley kitchen is designed around a kitchen island, with integrated breakfast bar, finished with distinctive teal units, a fresh white worktop and eye-catching crisp white, hexagonal wall tiling. A change in the flooring is cleverly introduced to differentiate between the two spaces, in the kitchen area blue tiles are used, changing to a striking herringbone light oak parquet floor in the living space, which offers a calmer feel to this area of the home.
The whole project was delivered to a modest budget, throughout the scheme materials and fittings were carefully selected to achieve the look and feel the client desired. In line with the budget demands the extension was not run the full width of the building, but through careful internal planning the internal space the client desired was achieved. Some key materials that were selected included engineered timber parquet flooring, block colour tiles, aluminium frame windows and the kitchen units are Ikea which were then repainted onsite to achieve the unique colour.
The reimagined extension uses modern architectural language to celebrate the contemporary addition, allowing the history of the home to be easily understood. The distinctive cladding, KME TECU cladding in gold, offers a durable and high-quality finish, which glows when caught by the sun.
Mount Pleasant Home, North London – Building Information
Architect: James Dale Architects
Client: Private
Gross Floor area:
Location: Tottenham, north London, N17, London
Status: Completed 2019
Project start date: 2018
Cost: £83,000
Collaborators:
• Contractor: Rimi Contractor
• Engineering: Structures Made Easy
About James Dale Architects
Established talented architectural practice based in East London, specialising in residential renovation and extensions. All projects are design led with a contemporary approach internally and externally, resulting in reimagined modern dwellings.
‘Architecture is our passion, and our Clients are central to everything we do. Our ambition is simple: to design and construct architecture that exceeds the expectations of our Clients.’
o Previous projects include the reimagination of residential projects including Scotts Road, Lordship Park and Byron Road
o The practice actively engages with community and charity projects, including the building of a school in Tarlungeni in Romania and The Stan Project with Lincoln University.
o James Dale Architects believe in the role of an architect to be IMAGINE / DESIGN / MAKE
o James Dale Architects are an RIBA Chartered Practice
Photography: Whitaker Studio
Mount Pleasant House, North London images / information received 180121
Location: Tottenham, north London North London, N17, England, UK
London Building Designs
Contemporary London Architectural Designs
London Architecture Links – chronological list
London Architecture Tours – bespoke UK capital city walks by e-architect
London Housing Designs
Northwest London Housing
Design: Architects pH+
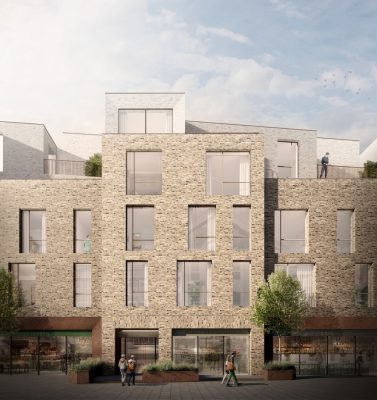
image courtesy of architects
Brent Cross Housing
Alto Residential Development, Wembley Park, Northwest London
Architects: Flanagan Lawrence
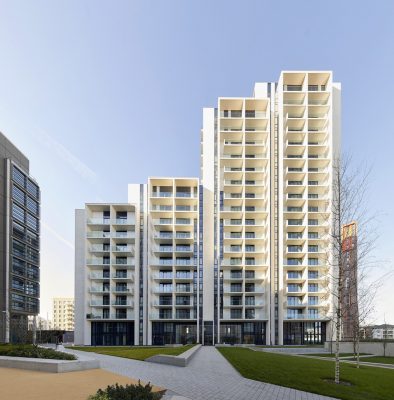
photo © Hufton+Crow
Alto Residential Development
New Homes in Southall, Borough of Ealing, west London
Architects: Assael Architecture
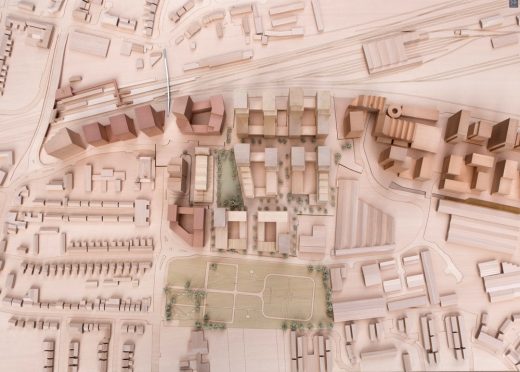
image courtesy of architecture office
New Southall Housing
Comments / photos for Mount Pleasant House, Tottenham page welcome

