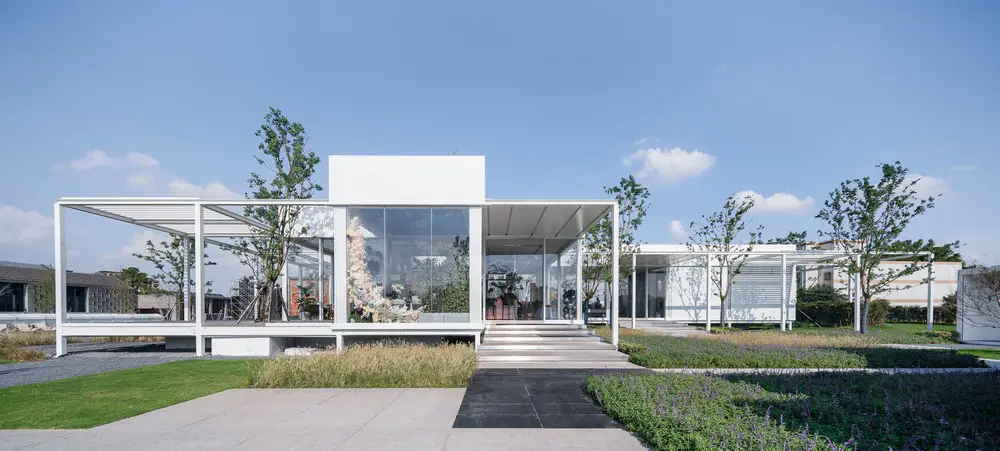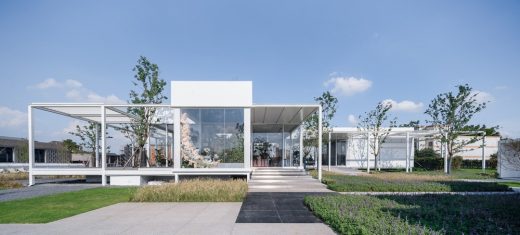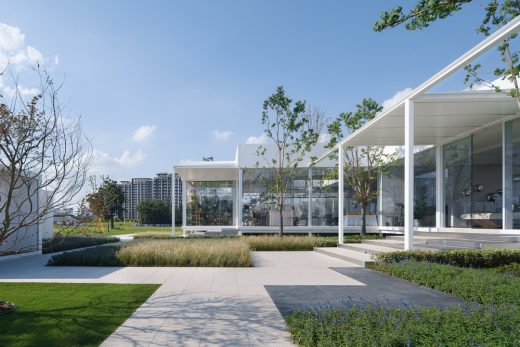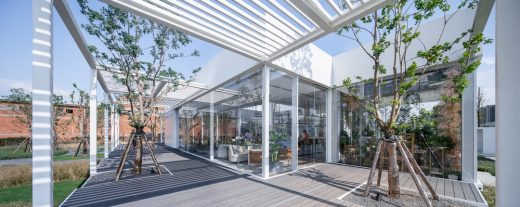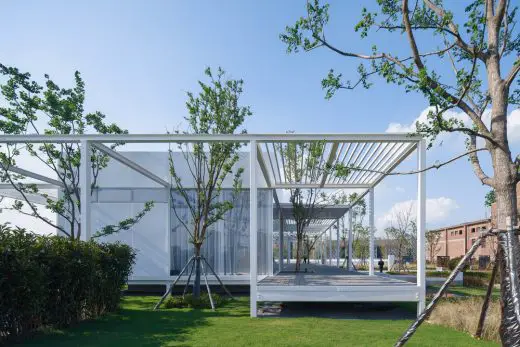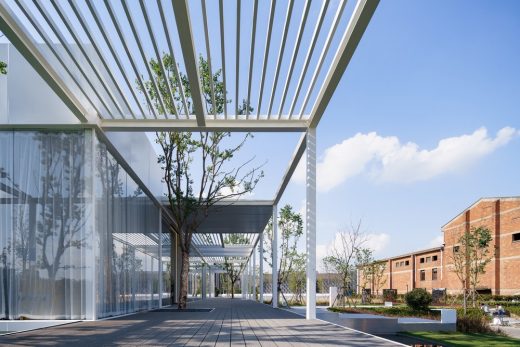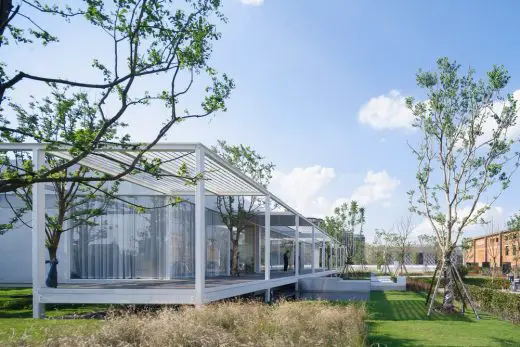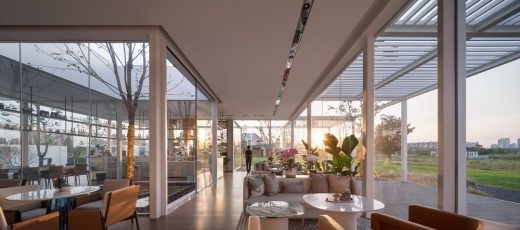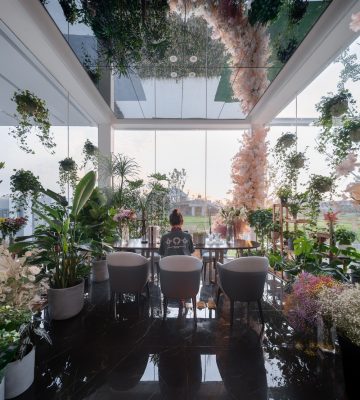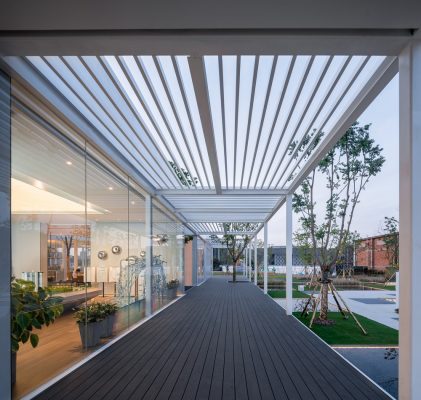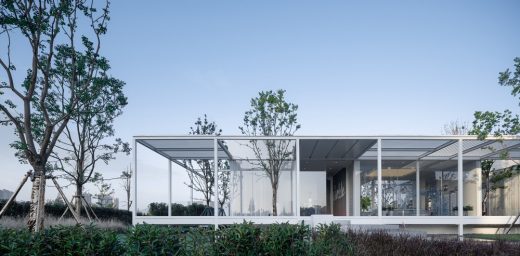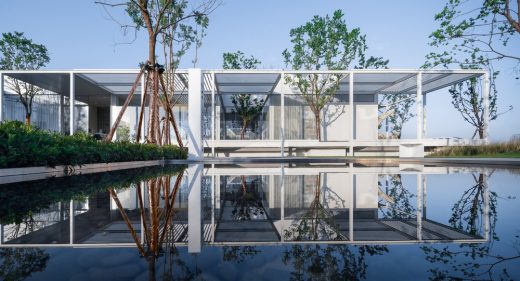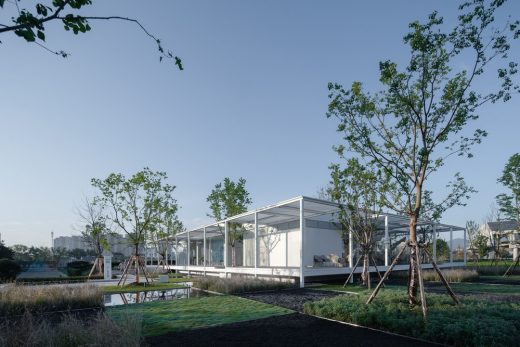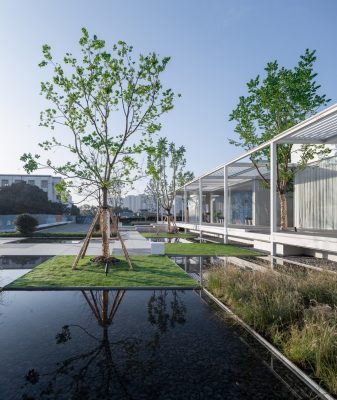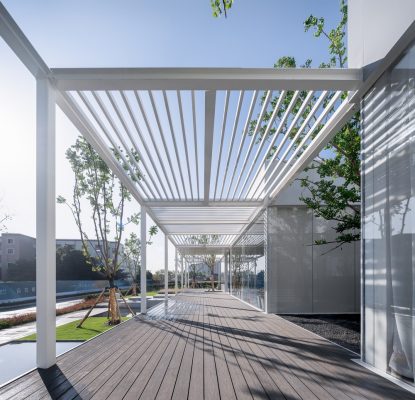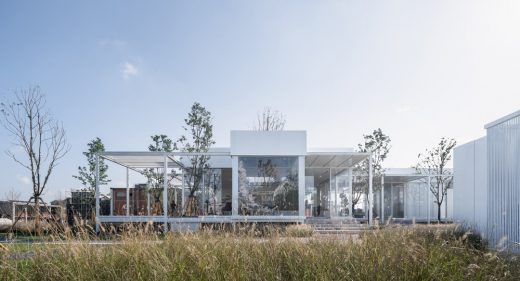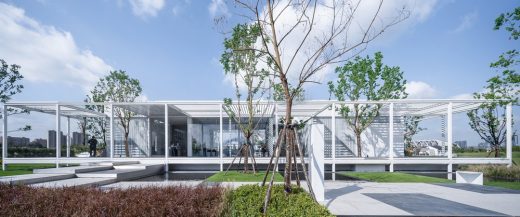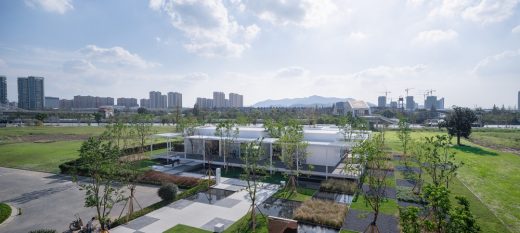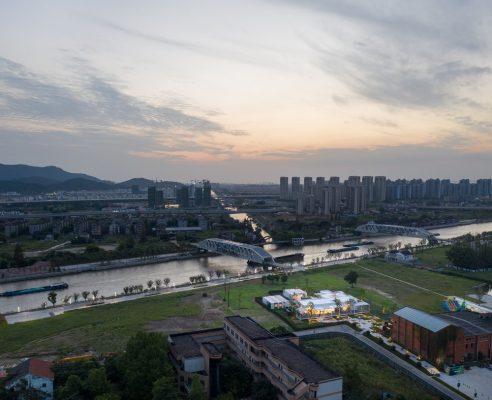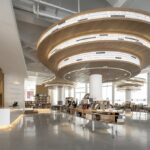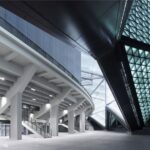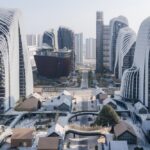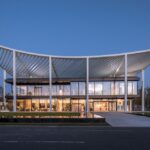Free Spring Morning Suzhou Building, Gemdale Corporation, XuShuGuan Huqiu District Architecture
Free Spring Morning Suzhou
14 Dec 2020
Free Spring Morning, Suzhou, China
Design: LACIME Architects
Location: XuShuGuan, Huqiu District, Suzhou, China
Regeneration – Free Spring Morning, Suzhou
Initial Motivation
As rational consumerism prevails, the traditional real estate design model of spending a lot of money to build a luxury sales office is fading away. The sales office is one of the most important design elements in real estate design, and this element is now going to two extremes – permanent sales offices are paying more attention to the pursuit of high quality, and temporary sales offices are increasingly looking for rapid efficiency.
Permanent offices emphasize that what you see is what you get, and aim to present a vision of the future with exquisite architecture, pleasant spaces and beautiful environments. Temporary sales offices reduce construction cycles and invested costs as much as possible, and even adopt the construction method of container assembly to save time and cost.
Based on the current trend, this project explores and practices the temporary removable sales office.
Site
The project is located on a flat piece of grassland beside the Beijing-Hangzhou Grand Canal in Xushuguan District of Suzhou. To the east is the CANLI Cultural and Creative Industry Park reconstructed from the buildings of the Republic of China, and the buildings here are low. The west side faces the Grand Canal with a wide view. To the south and north are meadows, with a few trees scattered naturally. The pedestrian double bridge over the Canal, the houses of the Republic of China, and the grass and trees become an important spatial node, forming a unique site memory.
Modulus
We take the square grid of 4.2m as the modulus. Each module has a separate area of 17.6㎡, which can meet the requirements of basic spaces such as office management areas and toilets. A large space of 8m*8m formed by four modules is presented as the sand table display. As the largest functional space, the negotiation area needs 9 modules. In order to ensure the same height of each cross beam and longitudinal beam, the height of the building is also 4.2m.
Each planar grid becomes a three-dimensional module. Each module is disassembled into three categories: structural members (beams and columns), maintenance members (doors, windows, and exterior wall panels), floor and roof. In order to facilitate disassembly and installation, all the joints of the beams and columns are riveted together. The layout of the landscape site and installations continues to adopt the building’s 4.2m*4.2m modulus, so as to achieve unity with the building’s facade and plane.
Penetration
There is a tree in the site, and the sales office adopts the L-shaped opening towards the tree and encloses a courtyard with two model house blocks. The courtyard and the tree become the visual focus of the building, and the whole visiting line is spread out around the courtyard. As the terminal point of the moving line, the negotiation area opens to the Grand Canal.
There are nine modules in the negotiation area. We launch a module in the direction of the canal in order to form a protruding three-side suspended box facing the canal, which serves as a teahouse. The box leaves a courtyard in the center of the negotiation area, and the negotiation area surrounds the courtyard to form a flow space inside and outside that is naturally enclosed. A courtyard is added between the model area and the negotiation area to ensure that all modules can face the landscape, so as to realize the interpenetration between the inside and the outside.
Vagueness
The building establishes a subtle relationship between space, light and transparency, allowing people, architecture, activities and environment to jointly form a rich background. The building and landscape share a grid system, and the changing landscape grid serves as the transition of the third layer of space, weakening the connection between the grey space and the site. The boundary of interior and exterior is blurred, and the blurring of boundary realizes the integration of spaces. When visitors walk between the inner space and the outer space, they can get different spatial feelings.
Transparency
Colin Rowe divided transparency into physical transparency and phenomenological transparency. The suspending box at the bottom, transparent maintenance structures and thin white columns are physical transparency. The building is presented on the site as a volume of a box, maintaining a state of proximity to “nothing”.
Outside the exhibition space, there is a gallery surrounding the grey space, which forms a layer of transition between the building and the environment, extending infinitely to the void. On the one hand, the interior space of the building shows signs of overflowing the boundary of the building; on the other hand, the nature outside the building penetrates into the interior space through the glass wall and becomes part of the interior space.
The building is viewed as a horizontal transparent overlapping part between the inside and the outside. The suspending box at the bottom can be thought of as the space between heaven and earth, the two courtyards in the building can be seen as the extension of the earth to the sky, and the main part of the building is regarded as a vertical transparent overlapping part of the earth and sky, realizing phenomenological transparency in space.
The transparency here has not only spatial significance, but also experiential significance. As an exhibition building, the setting of no single moving line allows users to move freely between inside and outside in different positions. People can freely walk in the building, touch it or establish a physical connection to perceive the organization of the building, thus realizing the transparency in the sense of experience.
Construction
The design idea first spans the mechanical issues inside the frame structure and directly focuses on the connection mode and spatial combination between the structures. The way of thinking takes into account the spatial structure, and the same frame body generates various spatial forms due to the change of spatial properties.
Therefore, the final construction logic presented by the building is the combination and splicing of different unit frame bodies. The columns in the interior atrium expose the frame of the structural unit from the inside, and the repeated and uniform components reveal the relationship between the whole and the unit. Thus, the characteristics of the unit frame are revealed, which are decomposable, recombined, reusable and easy to transport.
Regeneration
Regeneration of Environment
The place where the building is located is itself a land of regeneration. Through renovation and reconstruction, the old area has become a cultural and creative center full of urban vitality. The old place has gained new life and the vitality of the site is renewed based on the renovation of the building and the remodeling of the space.
Regeneration of Building
From the beginning of the design, the building has been endowed with some features, such as being able to be assembled and dismantled, thus the building has a life. The contrast between flowing liquid metal and flowing space is the best annotation for regeneration. The flowing space can adapt to different sites, and the transparent form can be integrated with a variety of different environments.
Free Spring Morning Suzhou – Building Information
Regeneration – Free Spring Morning, Suzhou
Project Name | Free Spring Morning
Project Location | XuShuGuan of Huqiu District, Suzhou
Project Owner | Gemdale Corporation
Architectural Design | LACIME Architects
General Project Leader | Ren Zhiguo
Design Team | Shi Dengke, Zhang Zhuo, Luo Yaxin, Liu Ying, Du Yixin
Landscape Design | Shanghai SHUISHI Landscape Environment Design Co., Ltd.
Interior Design | CLV Interior Decoration Design (Tianjin) Co., Ltd.
Curtain Wall Design | ARTS Group Co., Ltd.
Floodlight Design | SUNMT Lighting Design
Floor Area | 350m²
Design Time | April, 2020
Time of Completion | September, 2020
Architectural Photography | SHANJIAN Photography Studio
Free Spring Morning SuzhouBuilding images / information from LACIME Architects
Location: Suzhou, China
Architecture in China
China Architecture Designs – chronological list
Suzhou Financial Center Exhibition Hall
Architects: Shanghai Riqing Architectural Design Co., Ltd.
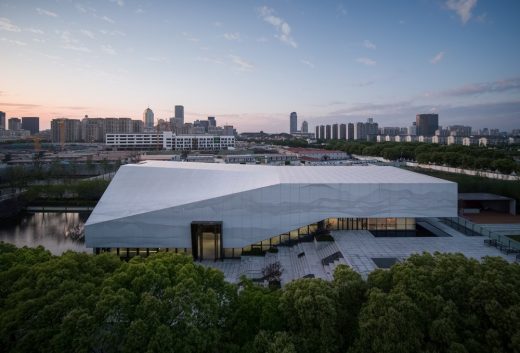
photograph : Schran Images
Suzhou Financial Center Exhibition Hall
Cyrus Tang Foundation Center in Suzhou Building, East Tai Lake Ecological Park, Wujiang,
Architects: UAD – The Architectural Design and Research Institute of Zhejiang University Co., Ltd.
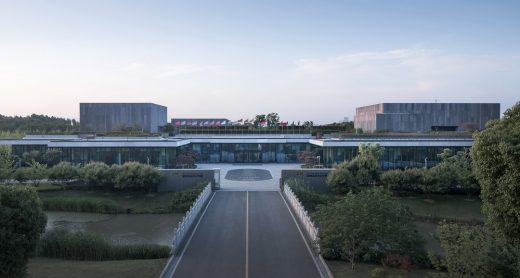
photograph : Zhao Qiang
Cyrus Tang Foundation Center
Beijing Architecture Walking Tours by e-architect
Comments / photos for the Free Spring Morning Suzhou page welcome

