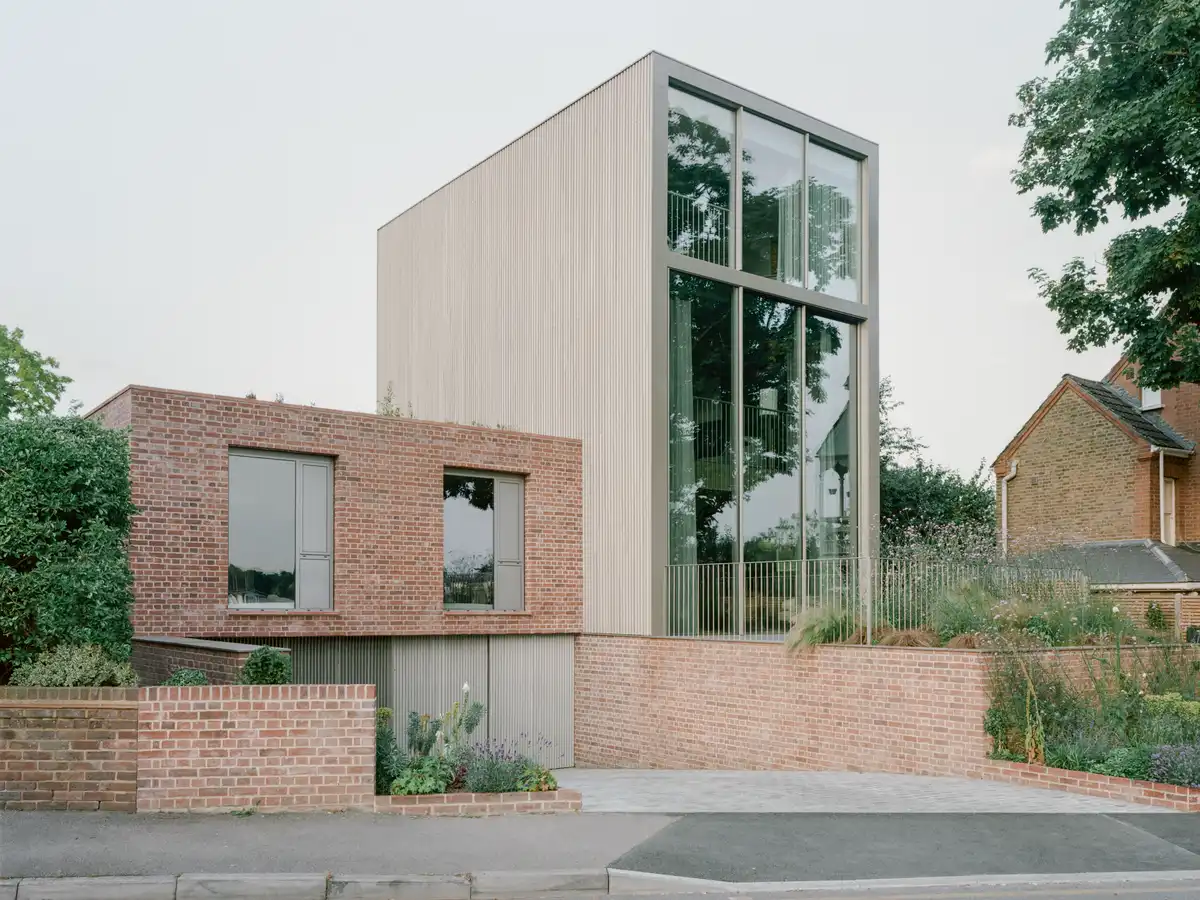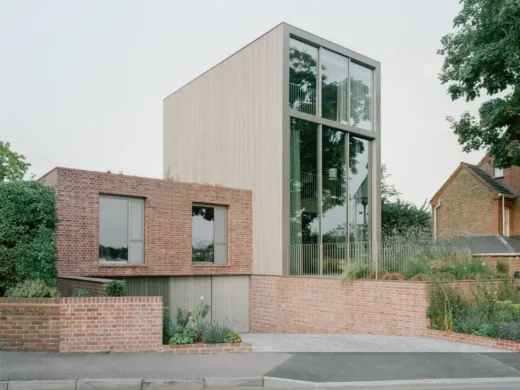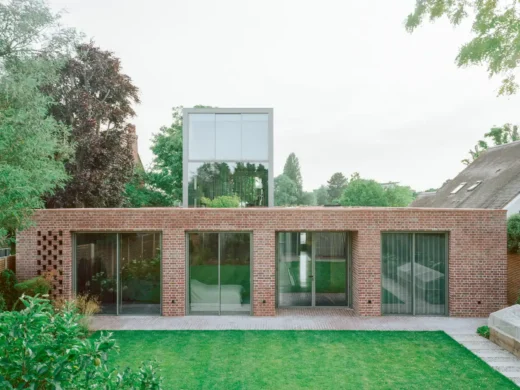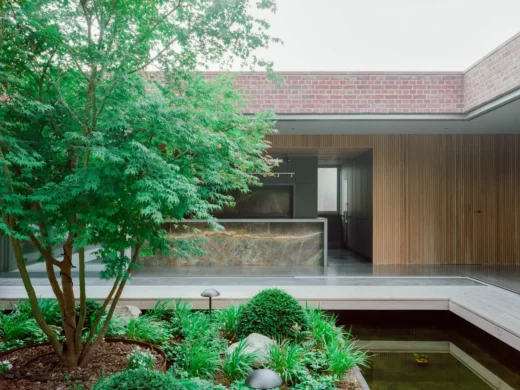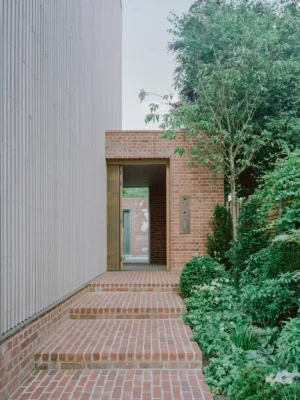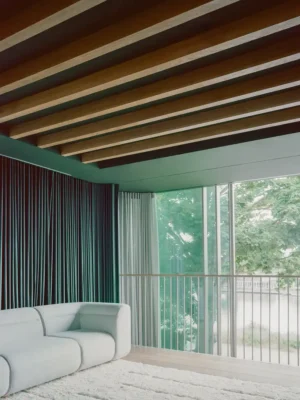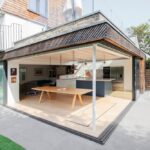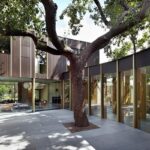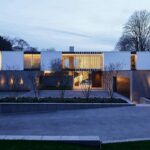Lower Ham property photos, Kingston Upon Thames house design, Modern Surrey residence images
Lower Ham property, Kingston Upon Thames
9 June 2025
A striking modern home that confidently stands out from its neighbours on the banks of the River Thames.
Address: Lower Ham Road, Kingston Upon Thames, Surrey, England, UK – southwest London.
Design: Fletcher Crane Architects
Photos : Lorenzo Zandri
Lower Ham by Fletcher Crane Architects
Jury citation:
Lower Ham Road Kingston-upon-Thames, Surrey
Making the very most of a beautiful riverside setting, Lower Ham is a perfectly balanced response to a spectacular site and the specific needs of a new family home. Situated a short distance north of Kingston upon Thames, this house suggests an alternative riverside vernacular amidst the assortment of bungalows and period properties that front this stretch of water.
Approaching the site at a slight raise and curve in the road, the striking three-storey tower element with 9-metre-high glazing sitting on a raised ground-floor plinth is entirely unexpected. To one side a basement garage is accessed by a steep drive, and to the other, a sequence of processional steps leads to a large, bespoke brass front door. Once inside, the surprises keep coming.
Within the ‘tower’ are stacked three principal spaces for dining, living and, at the top, a master bedroom suite with a stunning west-facing aspect over the river. Double-height sliding doors connect the interior to a planted terrace to the front, while behind is the other big move – a tranquil courtyard inspired by the clients’ life in Hong Kong, around which is wrapped the rest of the house. This single-storey building contains an office, a large open-plan kitchen and four further bedrooms with en-suite bathrooms, overlooking a private walled garden in the English tradition.
The ground-floor spaces flow easily from one to the other, and from inside to out. The design skilfully balances a very open aspect that makes the most of the dramatic views over the Thames, with the privacy and intimacy of a close family unit accustomed to hosting and entertaining large numbers of visitors. It is easy to imagine fantastic parties enjoying sunsets over the Thames, or peaceful meals in the courtyard, accompanied by the soothing trickle of the water feature.
The detailing and materials are handled confidently throughout, again with the influence of the clients’ English and Hong Kong roots evident. This is a house that quite clearly came into being through a creative partnership between architect and client: their mutual trust and admiration was evident throughout the jury’s visit.
The huge areas of glazing ensure the house is awash with natural light, while large openings and east–west orientation help minimise the risk of overheating and provide plenty of natural ventilation. The structural steelwork is wrapped in a thermal cloak, and exposed brick floors provide thermal mass to stabilise internal temperatures. The discreetly located air-source heat pump provides an efficient underfloor heating system, while mechanical ventilation with heat recovery (MVHR) ensures superior indoor air quality.
Originally commissioned in 2014, the project overcame a few planning challenges with the help of some friendly neighbourly support, and reached completion in 2023. It is unashamedly modern and confidently stands out from its more traditional neighbours, but it is easy to see why it has become accepted as a popular local landmark.
2025 RIBA London Awards Winners
Lower Ham property, Kingston Upon Thames, Surrey – RIBA London Awards Shortlist 2025 images / information received from the Royal Institute of British Architects
Location: Lower Ham Road, Kingston-Upon-Thames, Surrey, London, England, United Kingdom.
Surrey Building design by Fletcher Crane Architects
Sir Sydney Camm Science and Technology, Claremont Fan Court School, Esher
Design: Fletcher Crane Architects
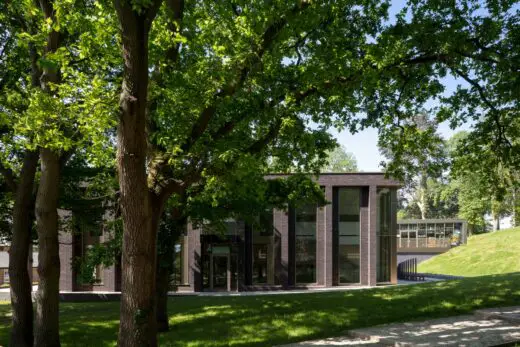
photo : Nick Kane
Kingston Upon Thames Buildings
Kingston Upon Thames Architecture Projects – recent selection from e-architect:
Kingston University London, Town House
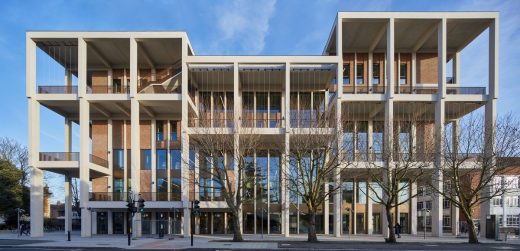
photograph © Ed Reeve
Middle Mill Building Competition, Kingston University
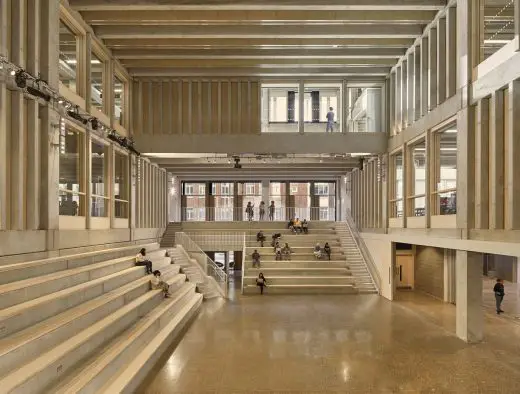
photograph © Ed Reeve
Tolworth Hospital, Kingston upon Thames, London
London Architecture
Contemporary London Architectural Projects
London Architecture Designs – chronological list
London Architecture Walking Tours
Surrey Buildings Designs
Surrey Architecture News on e-architect:
UCB Windlesham Surrey Science Research Hub
Architects: Heatherwick Studio
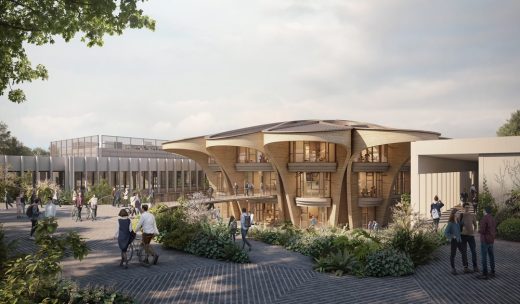
image : Secchi Smith Apple
Langley Vale Wood Visitor Shelter, Epsom
Design: Mark Wray Architects ; Landscape design: Grant Associates
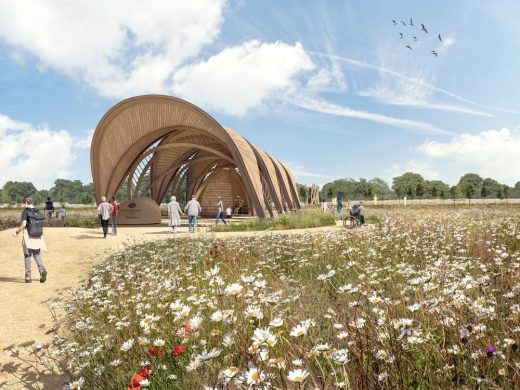
image courtesy of architects practice
Guildford Crematorium
Design: Haverstock, Architects
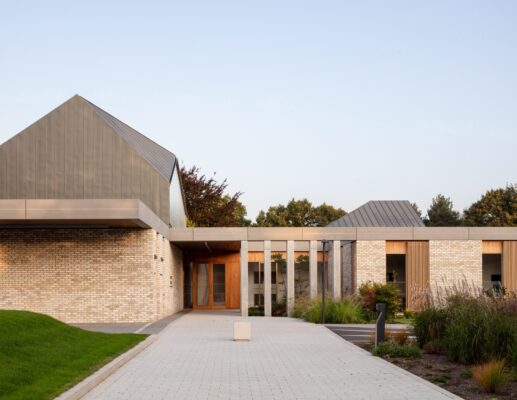
photo : Simon Kennedy
Surrey House, South Downs, Southern England
Design: Adam Knibb Architects
Hipped House Epsom
Design: Oliver Leech Architects
Comments / photos for the Soho Place London West End theatre building design by Allford Hall Monaghan Morris Architects page welcome.

