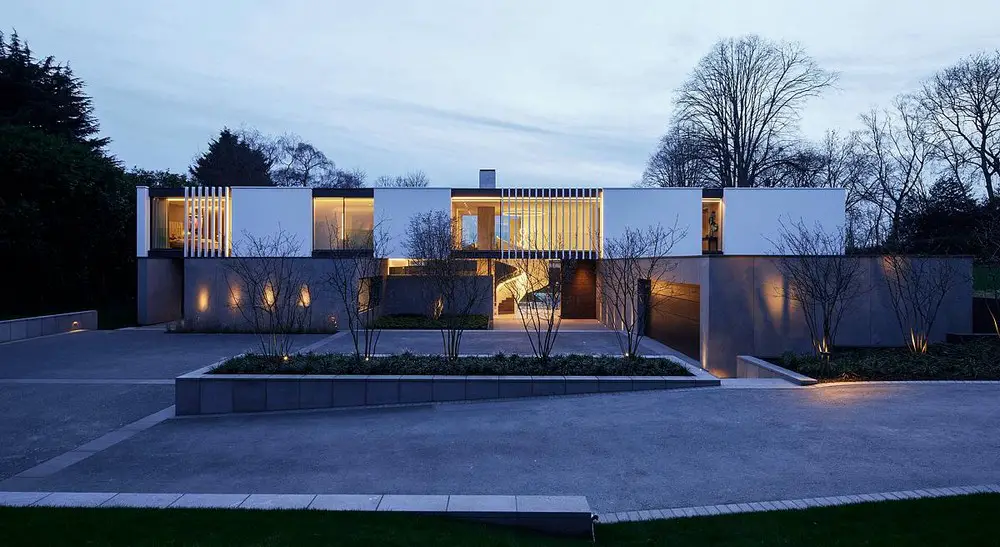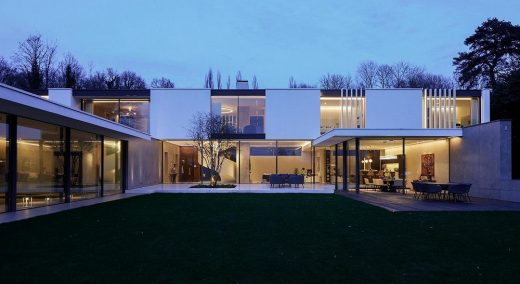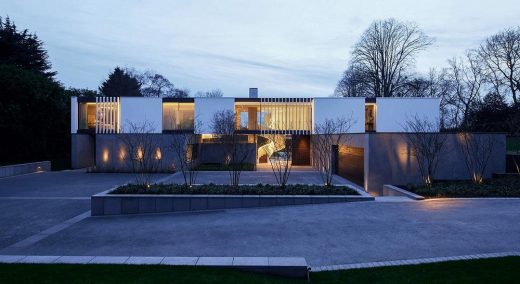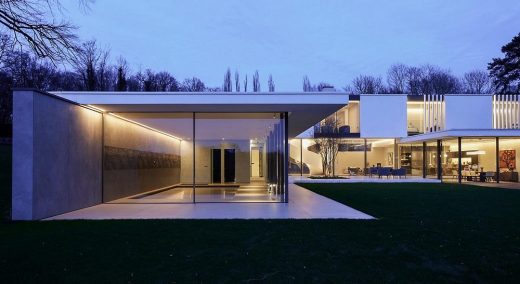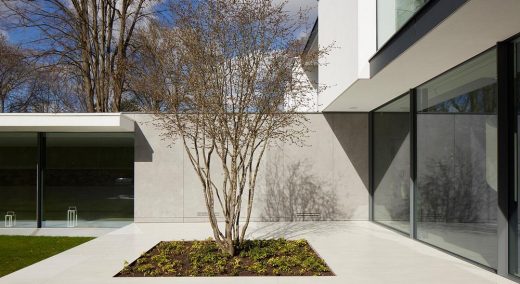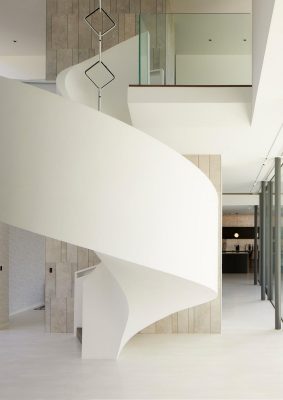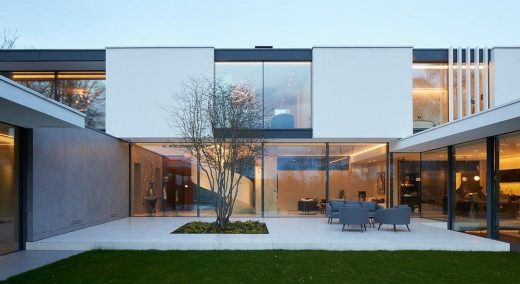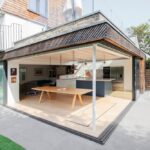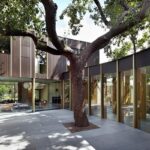Orchard House London real estate, Contemporary home, southeast England property, Architecture photos
Orchard House in London
Updated 25 February 2024
Architect: Strom Architects
Location: London, southeast England, UK
Photos by Richard Chivers
18 June 2023
Orchard House, England
Strom Architects’ clients required a contemporary house that would suit their very busy lives, while providing a great home for their family.
Whilst the ground floor plan of Orchard House largely remained the same as the previous house on the site, the architectural language was simplified with a long rectangular first floor volume, spanning across the ground floor H-shaped plan. The central part of the “H” comprises a large double-height entrance, emphasised by a two-storey chimney, a sweeping helical staircase, and a living area commanding the central space of the house.
One of the legs of the “H” contains kitchen, dining and home office, while the other is service-orientated with garage, nanny’s room, plant, cinema and a spa area with pool, steam room and hot tub.
The first floor volume sits over the H-shape and contains four en-suite bedrooms to one side of the double height gallery. To the other side is a generous master bedroom with a spacious en-suite and dressing room. The bedroom enjoys a private balcony overlooking the garden.
The first floor volume is expressed as a lighter form utilising white render and contrasts with the solidity of the lower brick volume creating a clear architectural diagram. The “H” creates an entrance courtyard to the road, where openings and windows are carefully considered to provide privacy while creating a welcoming entrance. Full-height glazing surrounding the open plan kitchen, dining and living spaces opens up to a private courtyard and allows the house to feel transparent and connected with the landscaped garden.
Orchard House in London, southeast England – Property Information
Design: Strom Architects – https://www.stromarchitects.com/
Project size: 720 sqm
Completion date: 2021
Building levels: 2
Architects: Magnus Ström, Emma Ward Lambert and Hugh Richardson
Photography: Richard Chivers – https://www.rchivers.co.uk/
Orchard House, London, southeast England images / information received 180623 from Strom Architects
Location: London, southeast England, United Kingdom
London House Designs
Contemporary London Residential Property – recent selection on e-architect:
Holly Walk House, Hampstead
Design: Square Feet Architects
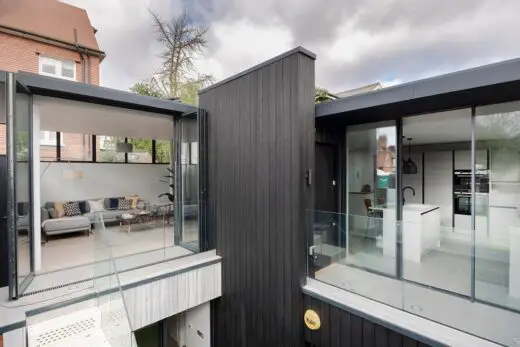
photo : Daniel Leon
Holly Walk House, Hampstead
Thornhill House, Islington, northeast London
Design: Bradley Van Der Straeten
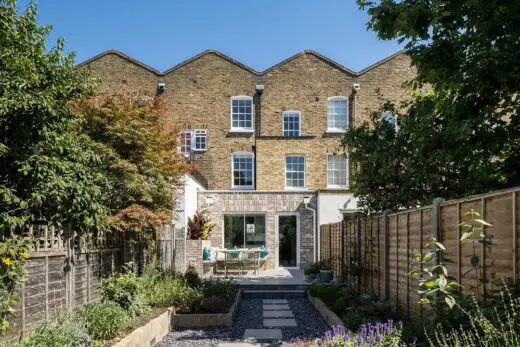
photo : French + Tye
Thornhill House, Islington
Bloomsbury Mansion Apartment
Design: LLI Design
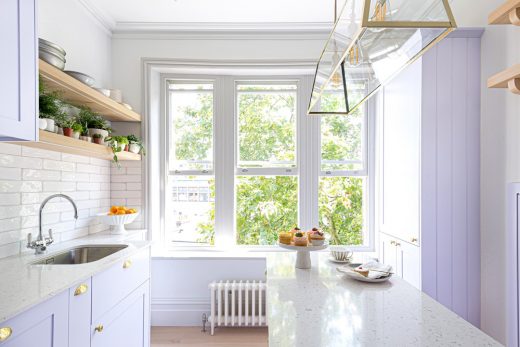
image courtesy of Barnet Council / architects practice
Bloomsbury Mansion Apartment
Abstract Barnes, Borough of Richmond upon Thames
Design: Matteo Cainer Architecture
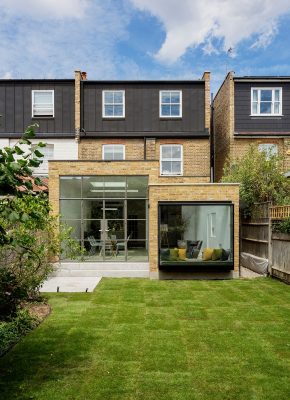
photograph : Guifré de Peray – Veeve
Barnes house extension in southwest London
Mews House Deep Retrofit – sustainable property shortlisted for RIBA House of the Year 2022
Design: Prewett Bizley Architectss
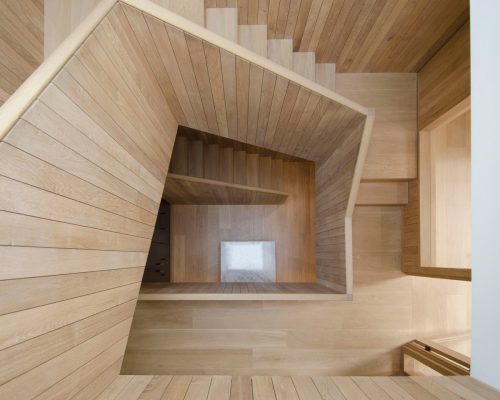
photo © Tom Graham
Mews House Deep Retrofit, London
London Buildings
Contemporary London Building Designs
London Architecture Links – chronological list
London Architecture Tours by e-architect
, 12 Lewis Cubitt Square, N1C 4DY, UK
Design: HaworthTompkins
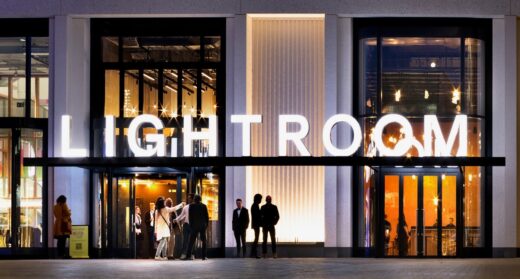
photo : Philip Vile
Lightroom London King’s Cross
V&A East Storehouse, Queen Elizabeth Olympic Park, Stratford, Borough of Newham, East London

image © Diller Scofidio + Renfro. Image courtesy of Victoria and Albert Museum, Londonn
V&A East Storehouse Building, Stratford
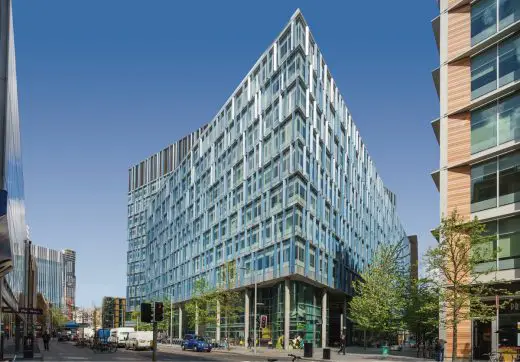
image courtesy of architects practice
Blue Fin Building Bankside workspace
Comments / photos for the Orchard House, London, southeast England architecture design by Strom Architects, UK, page welcome.

