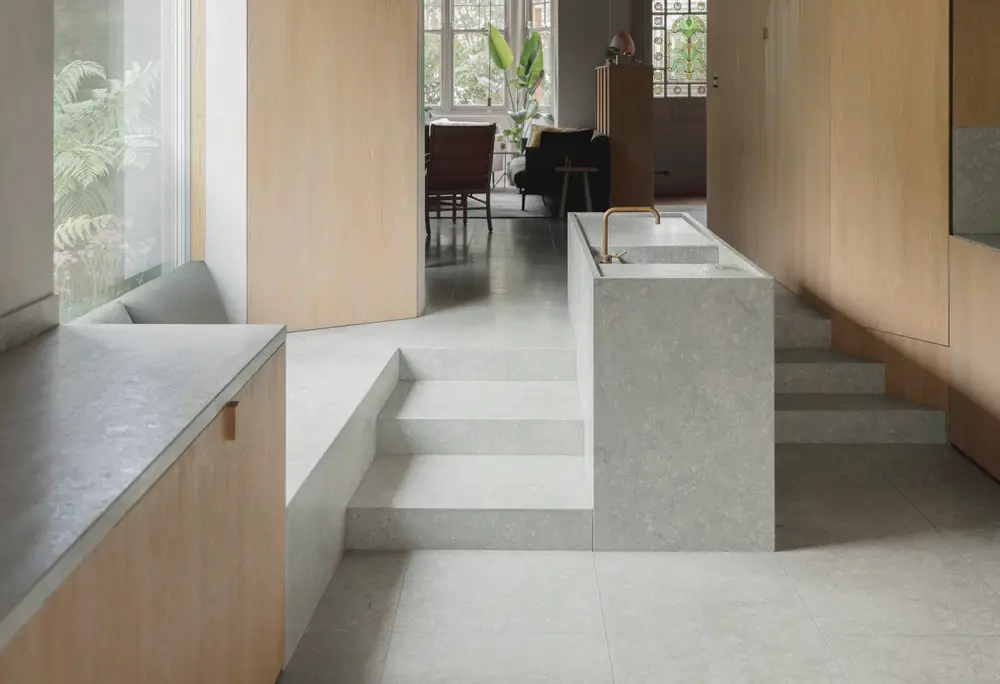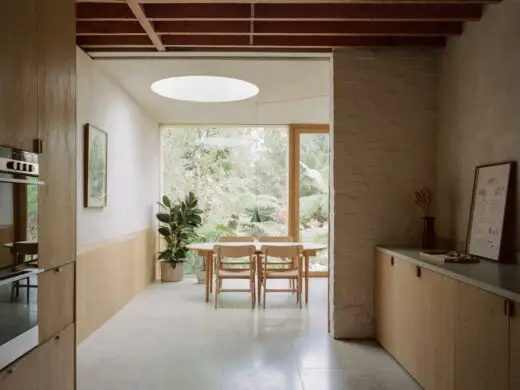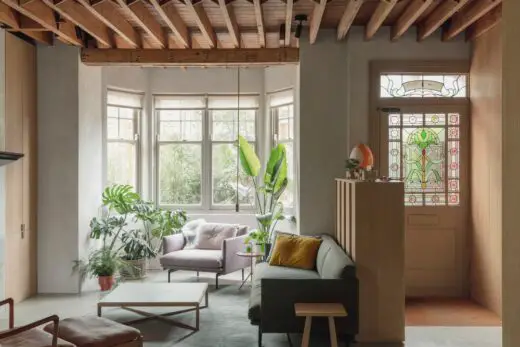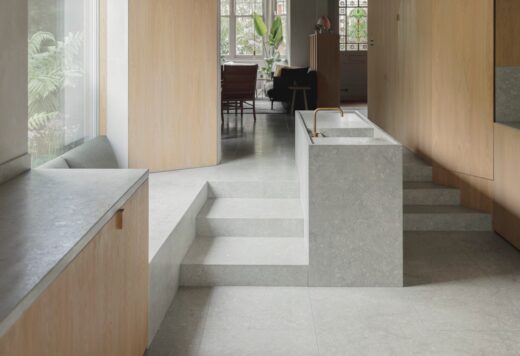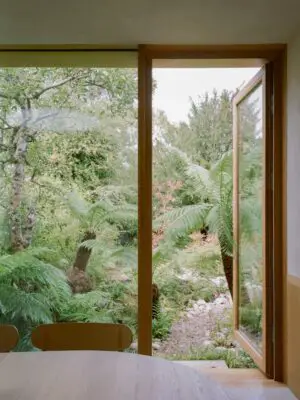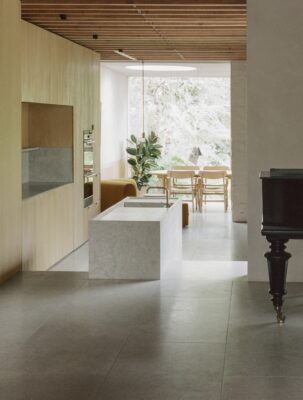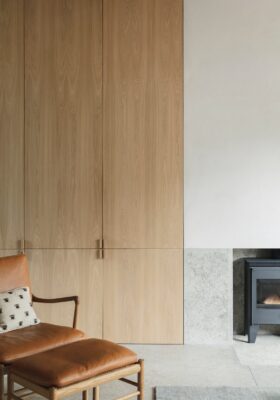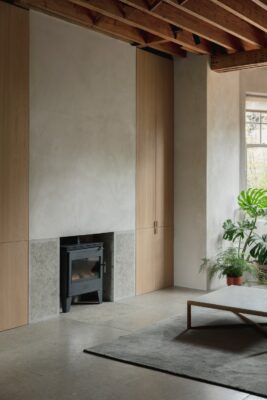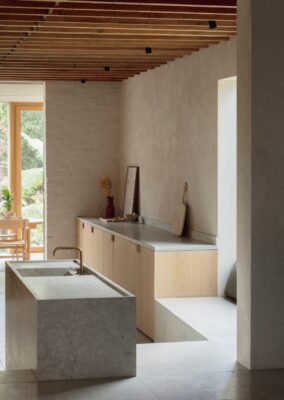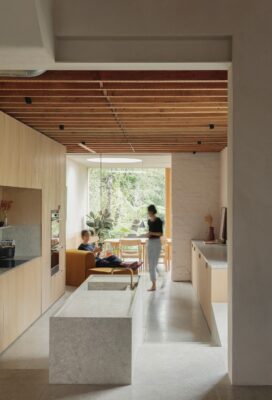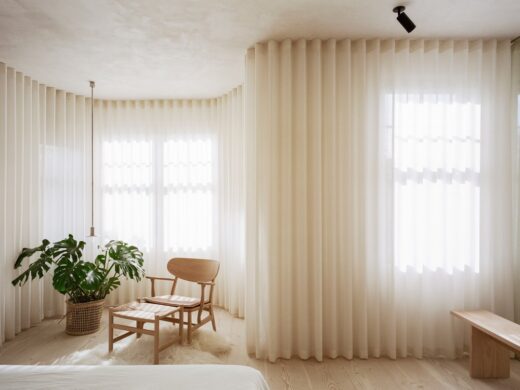Low Energy House, North London Home, Residential Building, Property News, Images
Low Energy House in North London
25 Apr 2022
Architects: Architecture for London
Location: 1 Halliwick Road, London, N10 1AA, England
Photos: Lorenzo Zandri and Christian Brailey
Low Energy House, England
Low Energy House is an Edwardian terrace in Muswell Hill was extended and refurbished to create a comfortable, low energy house. The original structure of the house was revealed, its modest beauty celebrated.
Energy requirements are reduced dramatically by insulating, triple-glazing and improving airtightness. New additions include a rear extension and a loft conversion.
As the home of Ben Ridley, Director at Architecture for London, this project aims to be an exemplar for the sustainable refurbishment of a typical terraced home in London, with a constrained budget. Both embodied energy and energy in-use have been considered in depth.
Design features include timber structure, triple glazing, a continuous airtight layer and insulation to the entire building envelope. Walls were insulated externally at the side and rear, and internally at the front with wood fibre. Insulating internally at the front has allowed the original Edwardian facade to be preserved.
Masonry nib walls were retained at ground floor to avoid energy-intensive steel box frames. Natural materials including stone, timber and lime plaster were used throughout rather than cement-based products.
The rear extension was built in highly insulated 172mm SIPS and all existing building elements achieved a Passivhaus standard U-value of 0.15 or better.
An MVHR system provides pre-heated fresh air, creating a warm and comfortable home. The system also filters the incoming air, removing pollen, diesel particulates and NOx to create a healthy indoor environment.
Low Energy House in London, England – Building Information
Design: Architecture for London – https://architectureforlondon.com/
Construction cost: £250,000
Tender date: 01/02/2020
Start on the site date: 01/04/2020
Completion date: 01/10/2021
Gross internal floor area: 190 sqm
Form of contract and/or procurement: JCT Minor Works
Annual co2 emissions: 4600 kgCO2e
Structural engineer: Architecture for London
Services engineer: Green Building Store
Main contractor: Construction Hub
Selected suppliers:
Design Driven / Grassi Pietre
Dinesen
Vola
TwentyTwentyOne
Really Well Made
Viabizzuno
Ize
Reliance Veneers
Velfac
Photographers: Lorenzo Zandri and Christian Brailey
Low Energy House, North London images / information received 250422
Location: 1 Halliwick Road, London N10 1AA, England, UK
City Road London Building Designs
Contemporary London Architecture Designs
Another City Road building on e-architect:
259 City Road
Bennetts Associates
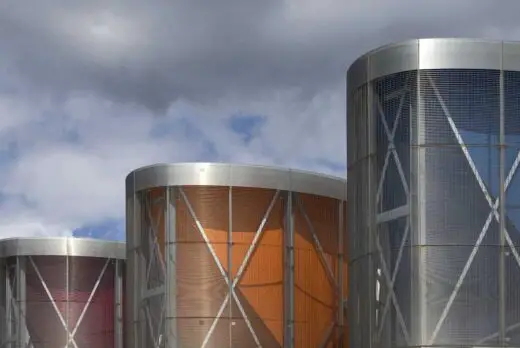
photo © Tim Crocker
259 City Road
Islington Buildings
North London Building Designs – recent selection:
London Screen Academy
Design: Architecture Initiative
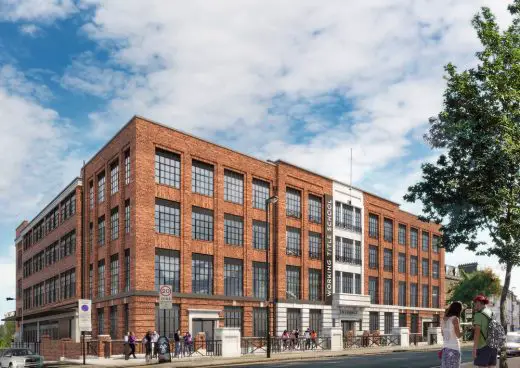
image from architect
London Screen Academy
Charterhouse Place, Farringdon / Smithfield
Lifschutz Davidson Sandilands
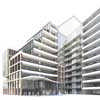
image from architect
Charterhouse Place
London Building Designs
Contemporary London Architecture Designs
London Architecture Designs – chronological list
London Architecture Walking Tours – tailored UK capital city walks by e-architect
London Architecture Photographs
Comments / photos for the Low Energy House, North London designed by Architecture for London page welcome

