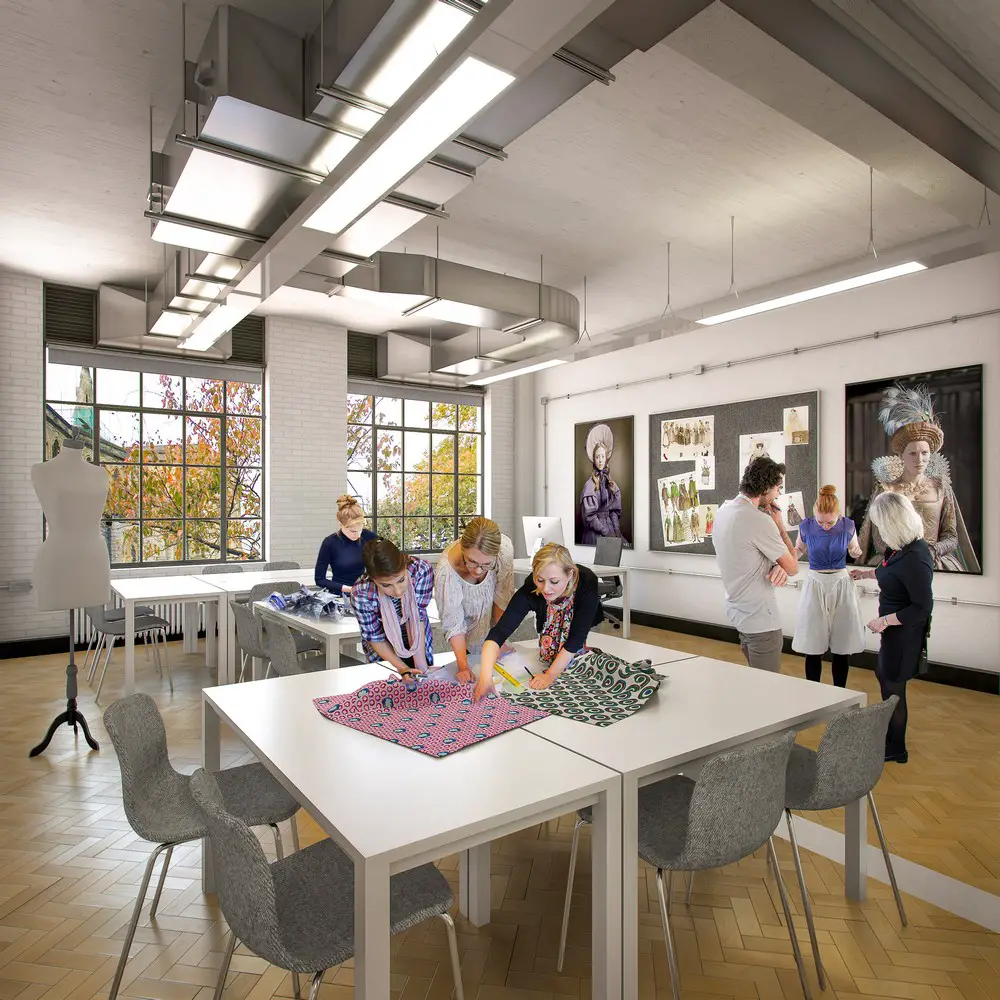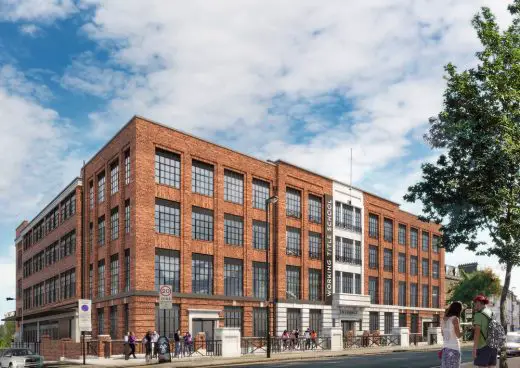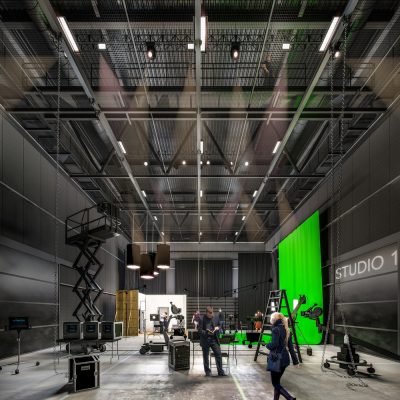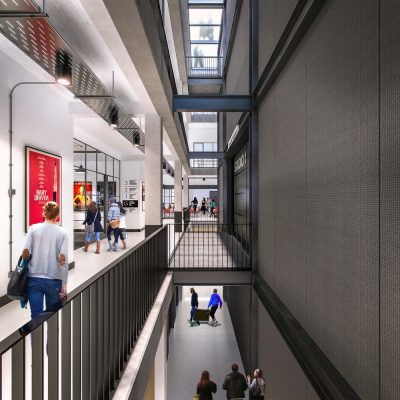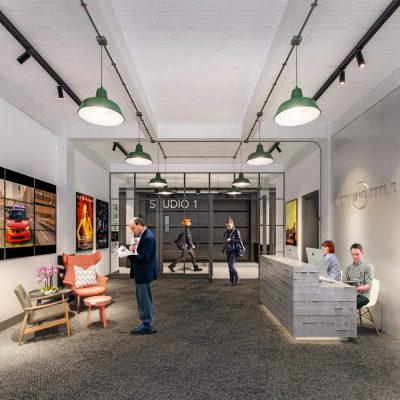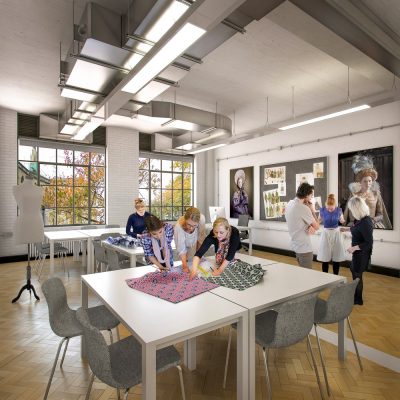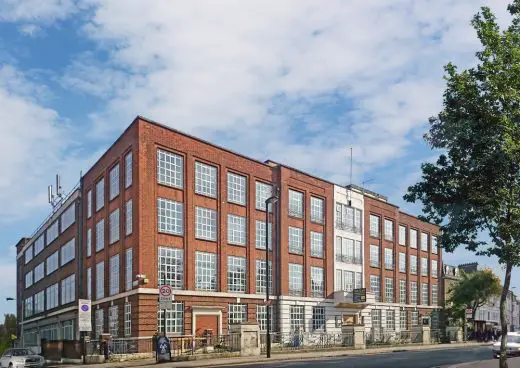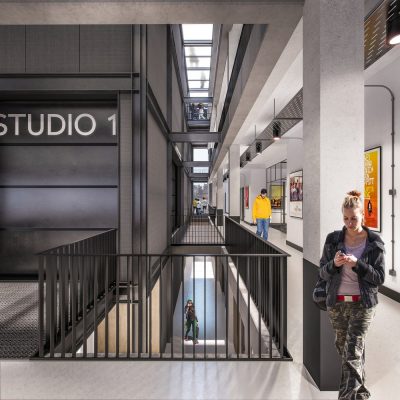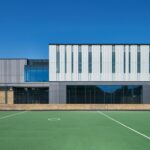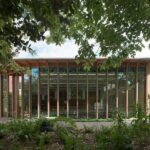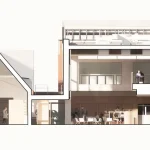London Screen Academy, Islington Building News, LSA Development, Architecture Images
London Screen Academy in Islington
LSA School Building Architecture and Interior Project in England design by Architecture Initiative, UK
10 Oct 2018
London Screen Academy in Islington Building
Design: Architecture Initiative
Location: former Ladbroke House, Islington, North London, England, UK
London Screen Academy in Islington News
A new sixth form free school to train pupils in the full range of skills needed for the screen industries which include film and television launches today.
London Screen Academy (LSA) is funded by Department for Education Capital (DFE Capital). Architecture Initiative are delighted to be the architects for the project, working with the sponsors to make this exciting concept a reality.
The plans will convert a 1930s building, called Ladbroke House, into a free school founded by award-winning producers including Working Title’s Tim Bevan BE and Eric Fellner (Darkest Hour, Baby Driver), Heyday Films’ David Heyman (Harry Potter films, Gravity), Eon Productions’ Barbara Broccoli and Michael G. Wilson (James Bond films, Film Stars Don’t Die in Liverpool) and Lisa Bryer (The Last King of Scotland, Goodbye Charlie Bright).
The development manager is LocatED, the government-owned property company responsible for buying and developing sites for free schools. Construction started in January 2018 and completion is expected in August 2019
The existing four-storey factory building’s exterior will be retained and provides the school with an industrial feel. Inside a large portion of the centre of the building is being demolished to make space for the insertion of a new steel structure. This acoustically-sealed ‘black box’ will house a new triple-height film and television production studio, which will be the creative heart of the school. The surrounding spaces will host support spaces and general teaching spaces.
The studio will be a version of a real industry facility, providing flexible space to support a full range of activities in film and television production. The top of the new studio creates a rooftop courtyard, adding outdoor space for pupils to a site that previously had none.
Adding the new steel structure forms a large space free of the structural columns that appear throughout the rest of the original design to create the open space needed for the production studio. This addition barely touches the existing building itself, connected to it via a number of lightweight access bridges, forming a ‘gap’ between the studio and the surrounding structure that creates a naturally-lit atrium, topped with rooflights, which floods the spaces below with daylight.
Lee Mainwaring, Architecture Initiative Design Director, said: ‘The process of making this building is actually a bit like the making of a set: we are creating a backdrop for learning the craft of film making and storytelling. This will be a really unique opportunity for a niche education environment to train students in the art of film and television production skills. It’s a hugely exciting project.’
The school’s interior design is intended to reflect the industrial look of the original building, with raw finishes and exposed ceilings. The windows, which are a later addition to the building, will be replaced with slim-profile double glazed windows that replicate the building’s original look while improving its environmental performance.
In addition to a variety of academic teaching classrooms, the school will include workshops for set design, screening rooms, editing suites, a library and a range of studios.
The building is situated on the corner of Highbury Grove and Kelvin Road in the Highbury Fields Conservation Area and has been empty since 2012. It was acquired from London Metropolitan University following a variety of former uses, but has historical significance as the location where British electronics company A.C. Cossor manufactured the UK’s first television set in 1936.
London Screen Academy in Islington – Building Information
Client: DFE Capital, part of the Department for Education
Development Manager: LocatED
Technical Advisor: JLL (PM Team) Consultant Team
Architecture/Lead Designer: Architecture Initiative
Neighbourly Matters: JLL Neighbourly Matters
Planning: JLL Planning
Structure + Civil: Price & Myers
Sustainability + Energy: WSP
Transport: iTransport
Building Control: Carillion
Arboriculturalist: B.J. Unwin Forestry Consultancy
Acoustic: WSP
MEP: WSP
Fire: WSP
Heritage: JLL
About Architecture Initiative
Based in London’s West End, Architecture Initiative is a practice of 30 architects and designers working across residential, education and mixed-use projects in the UK. The practice takes an imaginative approach to building design and masterplanning to deliver economic and social value for public and private sector clients, as well as the diverse communities they serve. From high-rise schools and enabling developments, to densification strategies and sharing economy principles, Architecture Initiative develop and implement new ways of design thinking to shape a better built environment for all.
London Screen Academy in Islington images / information received 101018
LSA, Ladbroke House, 62-66 Highbury Grove, Islington, London, N5 2AG, UK
020 7788 8132 / [email protected]
Location: 62-66 Highbury Grove, Islington, London, N5 2AG, England, UK
London Building Designs
Contemporary London Architectural Designs
London Architecture Links – chronological list
London Architecture Walking Tours – bespoke UK capital city walks by e-architect
Portsoken Pavilion, Aldgate Square, City of London
Architects: Make
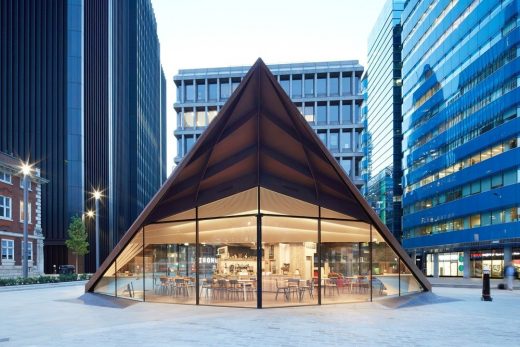
image Courtesy architecture office
Portsoken Pavilion Building
20 Ropemaker Street Offices, City of London
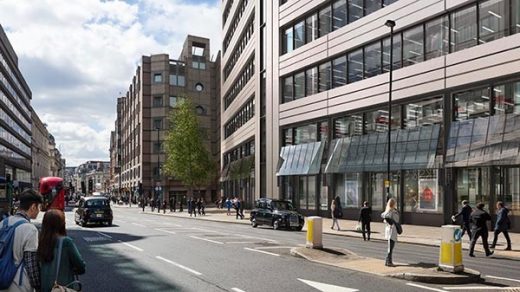
image courtesy of architects office
20 Ropemaker Street Offices
Islington Architecture
Islington Architecture
Charterhouse Place by Lifschutz Davidson Sandilands
Centre for Lifelong Learning by Wilkinson Eyre Architects
Graduate Centre Building by Daniel Libeskind Architects
100 Leadenhall Street, City of London
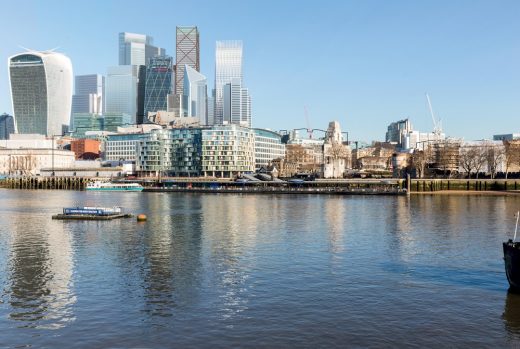
image Courtesy architecture office
100 Leadenhall Street Building
Roof Conversion, Crouch End, North London
Design: JaK Studio, Architects
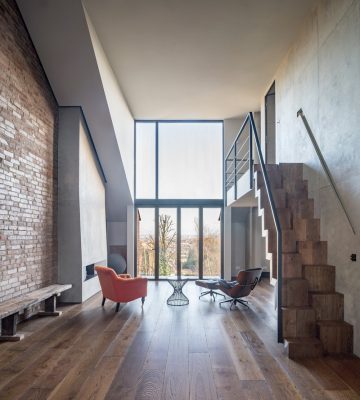
photo : Francesco Russo
Crouch End Flat Extension
Website: London Screen Academy
Buildings / photos for the London Screen Academy in Islington page welcome
Website: Architecture Initiative

