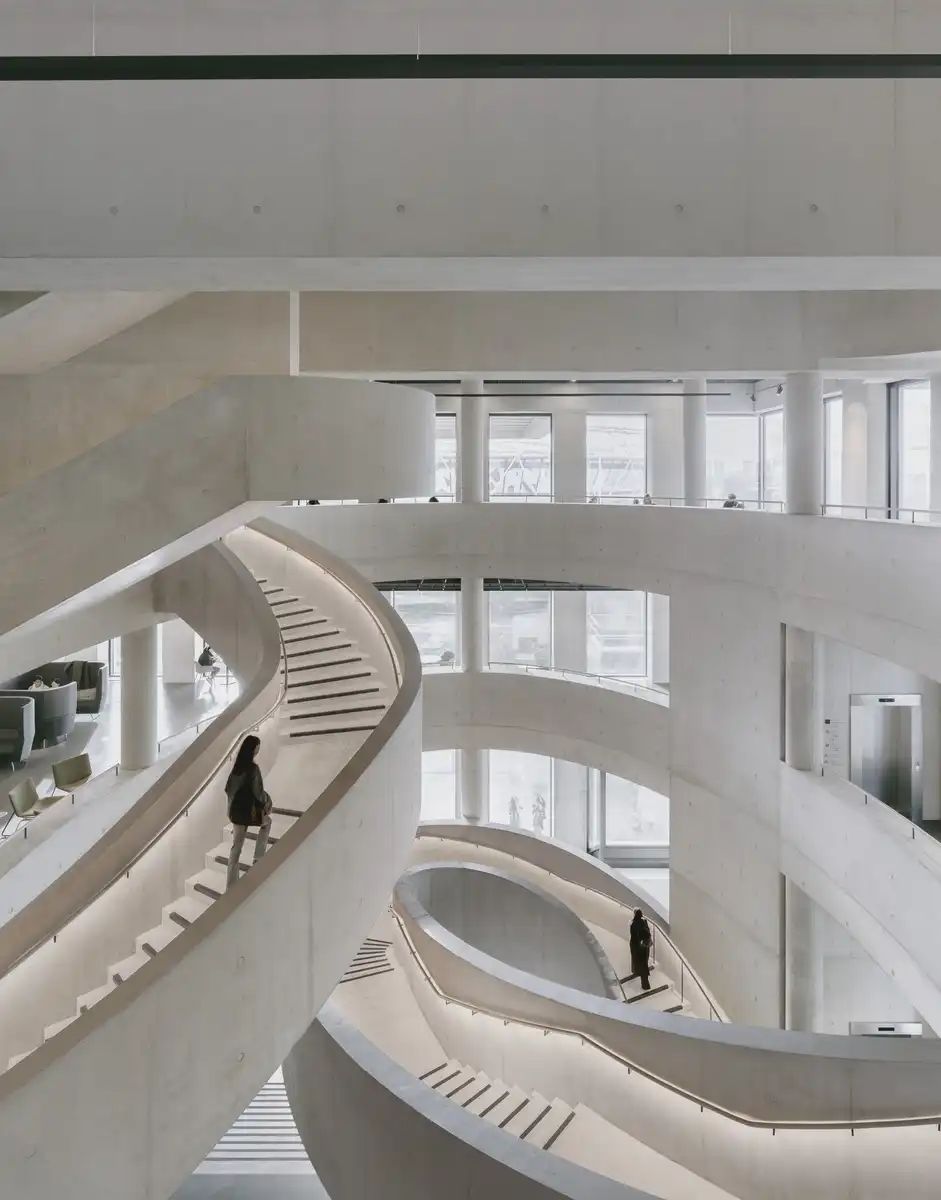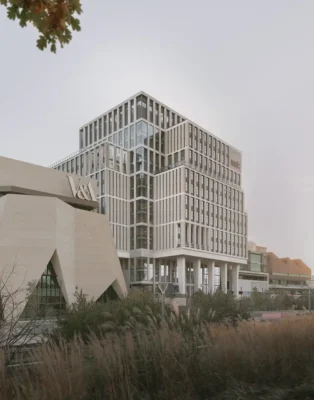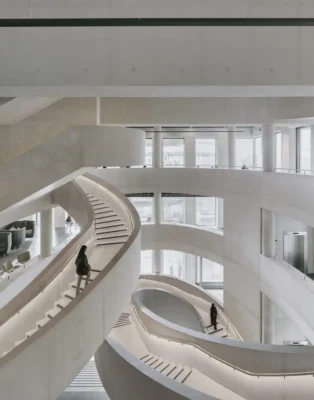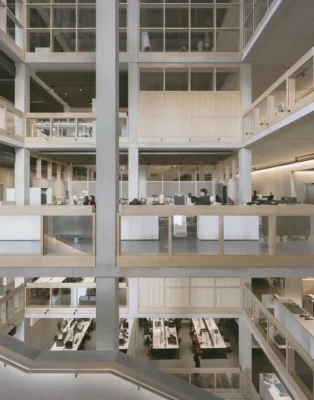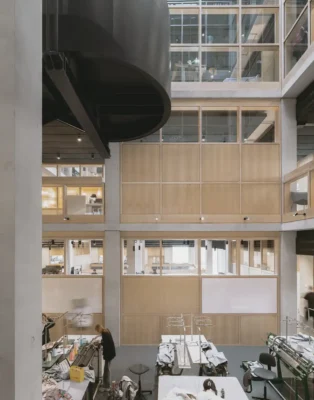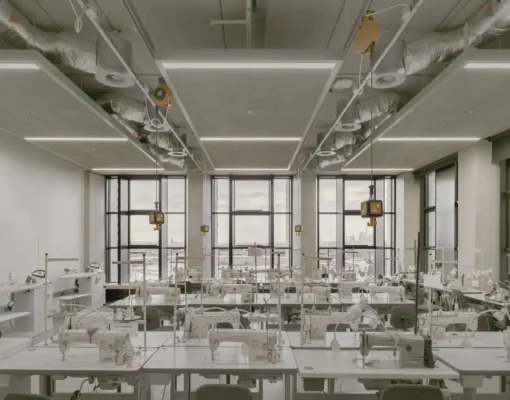London College of Fashion Building, LCF Stratford Cross property, East Bank waterfront design
London College of Fashion Building, Stratford
21 May 2025
Design: Allies and Morrison architects
Address: 105 Carpenters Rd, Stratford Cross, London E20 2AR, United Kingdom
Phone: +44 20 7514 7400
London College of Fashion by Allies and Morrison
Photos: Simon Menges
A monumental piece of civic architecture, the new LCF brings together six former sites into one “vertical campus” on Stratford’s East Bank waterfront.
Jury citation:
London College of Fashion by Allies and Morrison
The new London College of Fashion (LCF) sits between the V&A East Museum and the BBC Music Studios on the East Bank of the Lee Navigation river canal waterfront in Stratford. The area had hosted the 2012 Olympics and was billed ‘Olympicopolis’ when the design competition for a new quarter was held by the London Legacy Development Corporation in 2014. East Bank was conceived as a cultural and educational destination in its own right, and a gateway to Queen Elizabeth Park, post-Olympics.
A constituent part of University of the Arts London, LCF is the largest of the buildings on East Bank, providing a single campus for an institution previously served by a disparate collection of six buildings for 5,500 students. The opportunity to consolidate their estate meant combining disciplines ranging from leather working, weaving and jewellery to business into one vast structure. The inherent challenge was to create something with enough specificity to support such a diverse range of specialist courses and enough flexibility to be able to adapt as course requirements and technical needs inevitably develop.
Limited in site area, the 40,000 square metres of accommodation could only be provided by building tall on the square plot. To deal with a complex brief and realise a building which would be stimulating but not overwhelming, this required a rational plan, which succeeds in creating a very legible organisation. The sophisticated cross section is just as instructive in achieving this – clearly zoning the accommodation into a three-storey publicly accessible base, a middle zone the architects describe as ‘typical’ and a ‘communal’ top.
The resulting building bills itself as the tallest higher-education building in the UK, and offers stunning views. This vertical legibility is reinforced by a material language: three materials are rigorously applied throughout – concrete for the structural skeleton, maple for the parts of the building one can touch, including doors and details such as integrated window seats, and dark metal for soffits and services. The proportional use of each one gradually changes on ascent, subtly reinforcing the different uses of each floor.
These materials create a warm and calm backdrop to the hum, colour and busy-ness of creative working to a level of specification not often seen in education buildings. Rather than insert a single continuous atrium in the centre of the plan, the expression is further enriched by atriums serving only certain floors, while the workshop accommodation wrapping around the heart is sometimes double-height and sometimes inset to create deep balconies. Different types of space will be adapted over time, and floor-to-floor heights are deliberately generous to allow for this.
Designed before calculating embodied carbon was a requirement, the building impressively exceeds the 2023 net-zero carbon targets when applied retrospectively and has exemplary environmental performance, being designed for longevity and resilience. LCF’s website describes fashion shaping lives and driving economic and social transformation. It is easy to imagine this monumental piece of civic architecture for learning itself being a dynamic contributor to the ongoing economic and social transformation of Stratford.
2025 RIBA London Awards Winners
London College of Fashion Stratford Cross building – RIBA London Awards Shortlist 2025 images / information received 130525
Address: 105 Carpenters Rd, Stratford Cross, London E20 2AR, United Kingdom
Phone: +44 20 7514 7400
River Lee Architecture
V&A East Storehouse
Location: Queen Elizabeth Olympic Park, Stratford, Borough of Newham, East London, England, UK
Examples of ‘Hacked End’ displays at V&A East Storehouse:
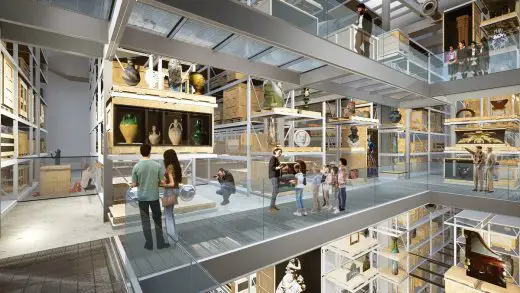
image © Diller Scofidio + Renfro. Image courtesy of Victoria and Albert Museum, Londonn
V&A East Storehouse Building, Stratford
David Bowie Centre at V&A East Storehouse
Photograph of David Bowie Performing as The Thin White Duke on the Station to Station tour, 1976:
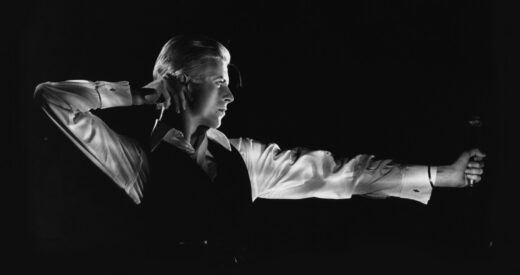
photograph by John Robert Rowlands © John Robert Rowlands and The David Bowie Archive
David Bowie Centre at V&A East Storehouse
V&A East Museum Why We Make galleries
V&A East Museum Why We Make galleries
V&A East museum building Stratford
V&A East museum building Stratford
Bridgewater Triangle, Queen Elizabeth Olympic Park
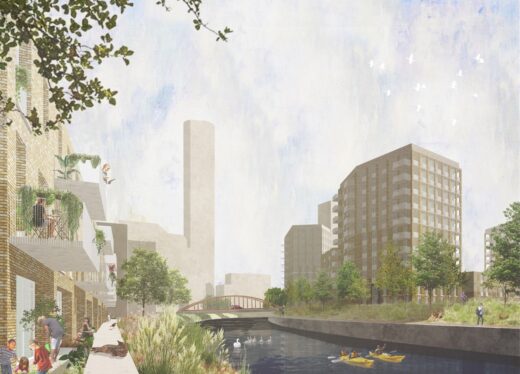
image courtesy of architects practice
Bridgewater Triangle Queen Elizabeth Olympic Park
Stratford Architecture
Recent Building Developments in Stratford, Borough of Newham, East London:
V&A East Museum, Queen Elizabeth Olympic Park
Design: O’Donnell + Tuomey Architects
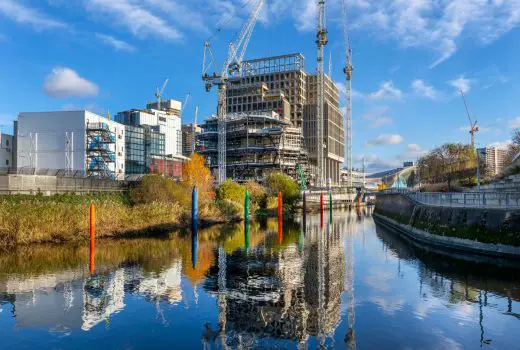
photo © Victoria and Albert Museum, London
V&A East Museum Stratford
Buildings for the V&A, the London College of Fashion and Sadler’s Wells in Stratford
Design: Allies & Morrison / O’Donnell & Tuomey / Arquitecturia
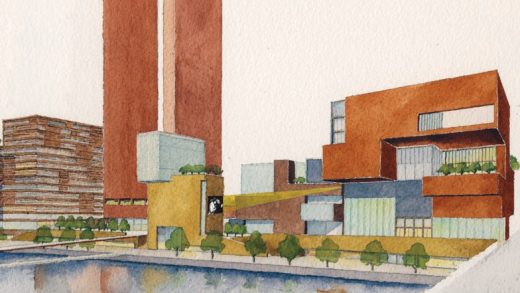
image from architects practice
UEL Stratford Campus Newham
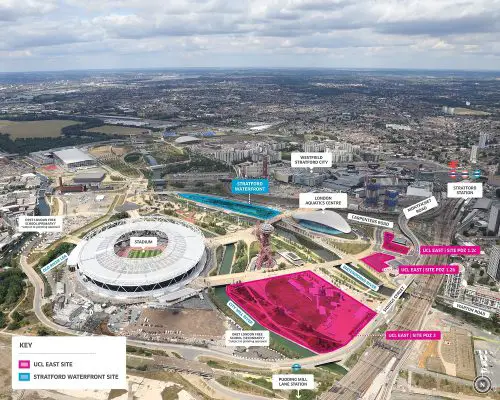
image from architects
University Square Stratford – USS London
Stratford Island University Centre
+++
London Architectural Designs
London Architecture Designs
London Architecture Designs – chronological list
London Architect – design practice listing on e-architect
Comments / photos for the London College of Fashion Building, Stratford Cross design by Allies & Morrison London UK page welcome.

