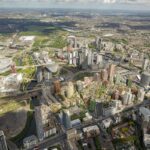Laycock Street Property, Islington Housing, Building, Residential Architecture London, Architect
Laycock Street Housing
New Homes in Islington design by Brady Mallalieu Architects, London, England, UK
25 Jun 2010
Laycock Street Housing, Islington
Location: Islington, north east London
Date built: 2010
Design: Brady Mallalieu Architects
Mixed Tenure Housing and Doctors surgery
Laycock Street
This contemporary new build housing project at Laycock Street, Islington, for the developer The Murphy Group is organised around a communal courtyard and includes a doctors surgery.
The scheme consisits of 55 flats and 13 large houses achieves a density of 661 habitable rooms per hectare due to its location close to the Highbury and Islington tube station and the facilities of Upper Street, Islington. Parking is provided via an underground car park with a shared open courtyard above.
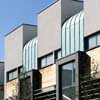
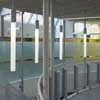
photos : Brady Mallalieu Architects
The elevations to all the blocks have been designed to provide individuality, variety and visual interest using a palette of quality materials copper hardwood self coloured render and aluminium.
The affordable housing provision is on site and will be constructed for One Housing Group (Community Housing Group) and Bangla Housing Association. The social housing has been designed as blind tenure and has the same quality materials of copper and timber cladding throughout the project.
The development is planned around a central communal courtyard which provides access to the majority of the dwellings as well as recreation space and visual interest when viewed from above. The individual blocks vary from seven stories facing Laycock Street, matching the scale of adjacent buildings, to four stories to the south and west. The front block is planned with scissors flats to give all flats southern aspect.
The structural frame clad in self coloured render provides an underlying and unifying rhythm and this is overlaid with layers of glazing and timber or copper insulated panels. The arrangement of solid and void expresses the interior spaces on th e elevations. For instance double height living spaces have tall glazed panels and bedroom spaces have larger solid panels to protect privacy. The different materials are overlaid in varying depths across the facades giving depth and modelling with further movement provided by recessed and projecting balconies.
Laycock Street Housing : Islington Homes images / information from Brady Mallalieu Architects
Location: Laycock Street, Islington, London, England, UK
London Buildings
Contemporary London Architecture
London Architecture Designs – chronological list
London Architecture Walking Tours by e-architect
Agar Grove Homes, Camden, North London
Design: Hawkins\Brown
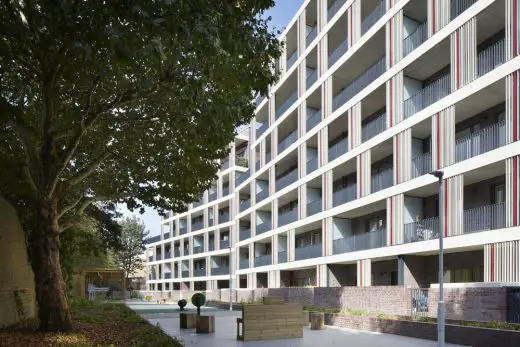
photograph © Jack Hobhouse
Agar Grove Homes
Morden Wharf, Greenwich Peninsula, south east London
Design: OMA
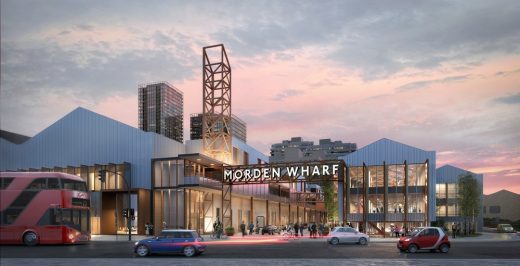
image : Pixelflakes
Morden Wharf Development
London Housing
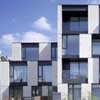
photograph © Tim Soar
Buildings / photos for the Laycock Street Housing – Islington Homes page welcome

