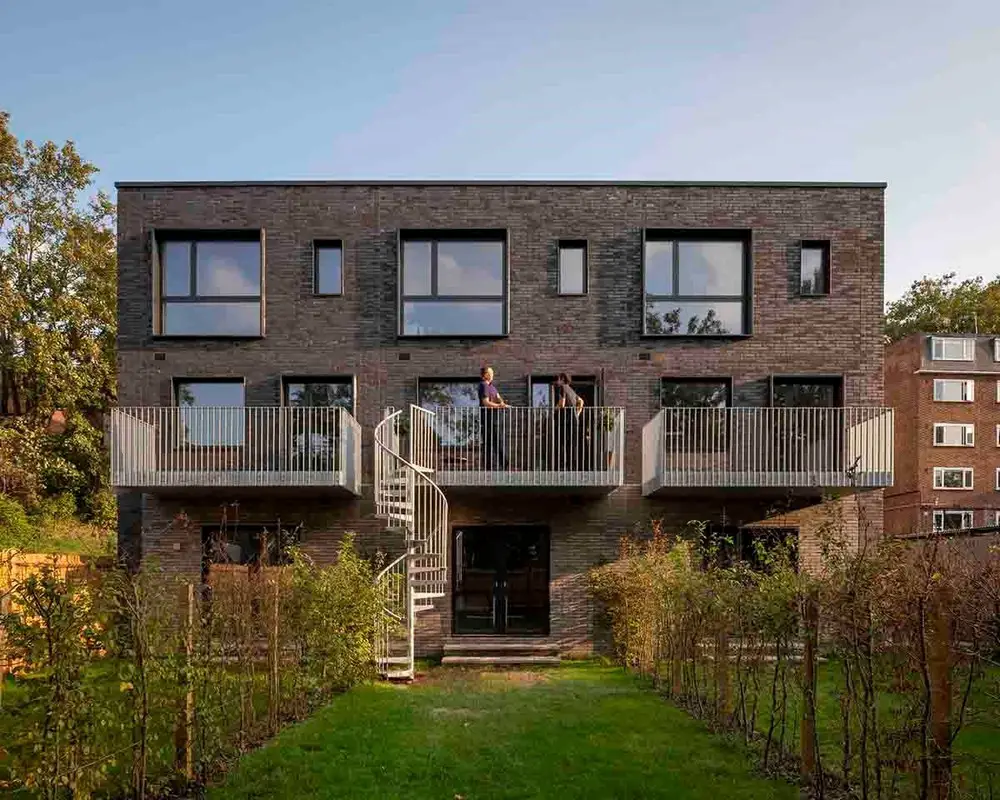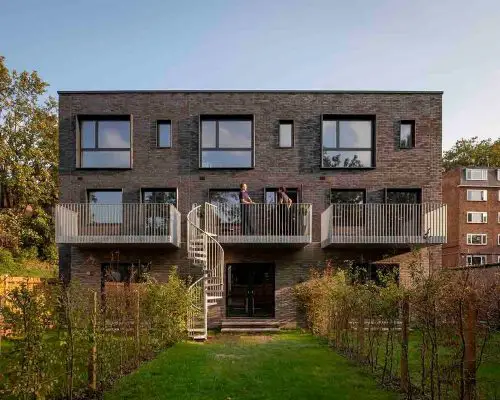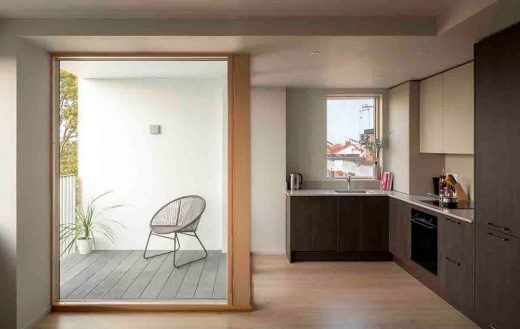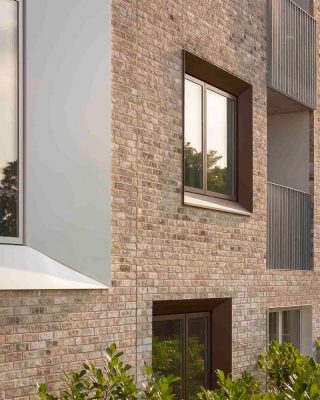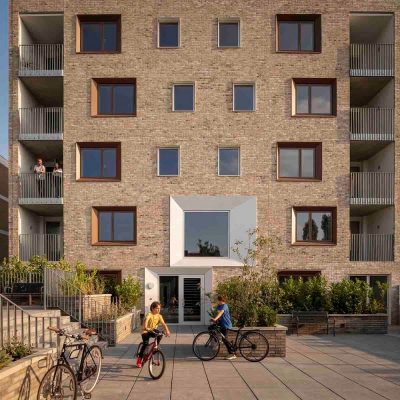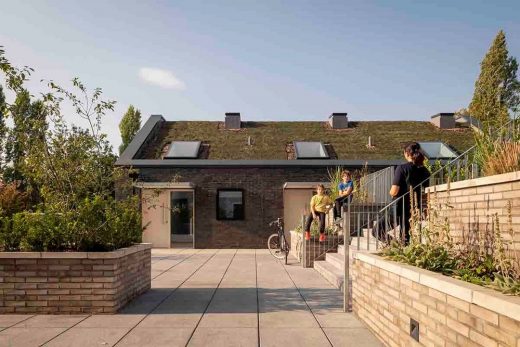Knollys Road Apartments and Mews, Tulse Hill Property, English Residential Development, London Homes
Knollys Road Apartments and Mews in Tulse Hill
27 Oct 2020
Knollys Road Apartments and Mews
Architects: InsideOut
Location: Tulse Hill, South London, England, UK
InsideOut have unlocked the potential of a complex sloping site in Tulse Hill, south-east London, to deliver a bold contemporary residential development of 22 homes. The efficient high-density scheme challenges topography to create a new raised ‘ground’ which maximises the amount private and communal open space, while providing a mix of high-quality spacious accommodation, including apartments, duplexes and mews houses.
The Knollys Road Apartments and Mews project represents a milestone for the practice in being the first project of this scale to reach completion from a diverse range of large-scale multi-unit residential schemes that are currently underway.
InsideOut were appointed by a long-term developer / contractor Client to optimise the potential of an underutilised narrow sloping site of 0.15 hectares, situated in a suburban street containing an eclectic mixture of period houses and disparate post-war developments.
Planning permission was obtained in 2016 for a scheme of 19 apartments and 3 mews houses. The bulk of the accommodation lies in an efficient “cube” shaped block positioned next to the street and sunken into the sloping site allowing it to blend seamlessly into the immediate residential context. A new raised ‘ground’ level is created enabling generous private terraces and a large landscaped communal space leading to 3 family sized mews houses and gardens to the rear. A large space for car and bicycle parking is located 2 storeys below street level tucked discretely away from view.
The material palette respects the local context while adding some vibrancy amid the neighbouring housing schemes. The simple architectural forms are enhanced with high-quality textured brickwork which provides a material tactility to the simplicity. In playful contrast, offset and oversized windows with exaggerated splayed metal reveals animate the façade, while large recessed balconies located at the corners lighten the volume allowing daylight to spill into the depths of the apartments.
Quote from Project Architect:
Following the successful planning outcome our next challenge was to tackle the complexity of the site and resolve the technical challenges associated with stitching such a dense scheme within the surrounding suburban context. In particular the installation of two and a half storey retaining wall right on the boundary with the public highway was an interesting moment to see realised, requiring close collaboration with the client / contractor and the wider consultant team.
The scale, scope and technical complexity of the project positioned it as a milestone for the practice, which has since led on to our involvement on an exciting range of large-scale multi-unit residential schemes.
Quote from the Client:
InsideOut were commissioned following acquisition of our Development site at The Marziale to provide Feasibility/Appraisal and Design Proposals. This initial brief was expanded to provide a range of Services from preparing a Planning Application and obtaining Consent, Building Reg. Approval, Construction Drawings & Specification, Contract Administration and all aspect of Completion and Handover.
InsideOut’s continued involvement at every stage of the Development has proven to be a great success. Their Design which has incorporated a number of bespoke details has attracted positive comments and praise from all who have visited the finished scheme, including investors and buyers, with success in sales exceeding those of nearby competitors.
InsideOut have been a key factor in the success of The Marziale Development.
Kevin McCusker, Director of Inwood Properties Ltd & Kaymac Construction Ltd
About InsideOut:
Formed in 2002, InsideOut are an established and growing RIBA chartered practice based in London. Specialising in Masterplanning, Architecture, Interiors and Aviation. InsideOut are involved from concept to delivery, offering a tailored approach to each project.
InsideOut’s close relationship with clients and delivery teams on site allows them to lead and navigate the process, ensuring the level of quality and craftsmanship the practice has become known for.
As a practice, they strive to integrate sustainable design and materials into all projects, but more recently InsideOut has been working on Passivhaus schemes that emphasise their commitment to both the environment and timeless design.
Project Architect: InsideOut
Photography: Jim Stephenson – clickclickjim.com
Knollys Road Apartments and Mews, Tulse Hill images / information received 271020
Location: Tulse Hill, south London, England, UK
London Building Designs
Contemporary London Architectural Designs
London Architecture Links – chronological list
London Architecture Walking Tours – bespoke UK capital city walks by e-architect
Madeira Residence, Bromley, south east London
Design: Rado Iliev Architect
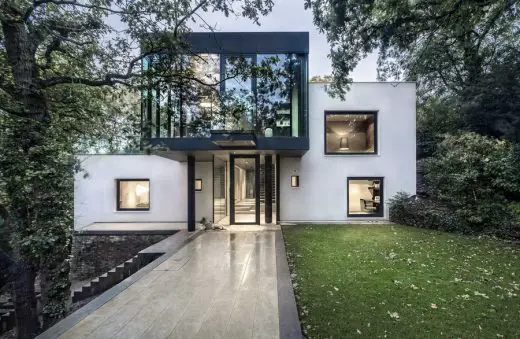
photograph : Assen Emilov
Design: Tsuruta Architects
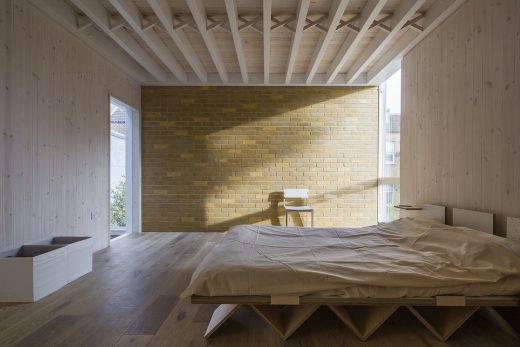
photo : Tim Croker
House of Trace
Comments / photos for the Knollys Road Apartments and Mews, Tulse Hill page welcome

