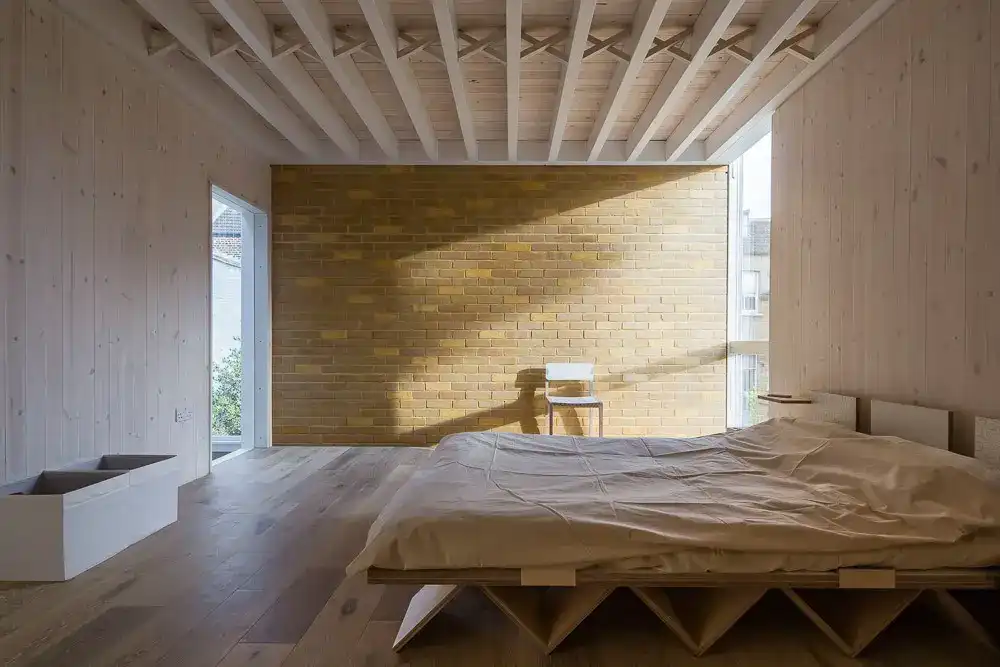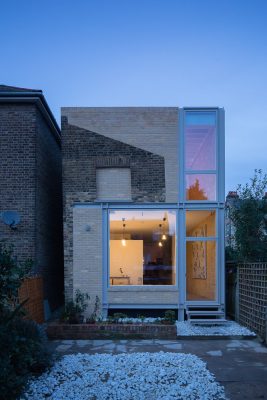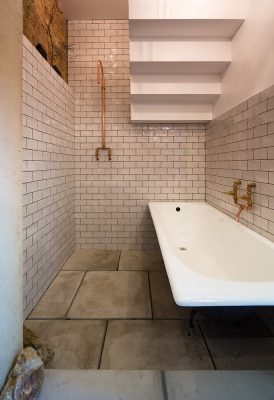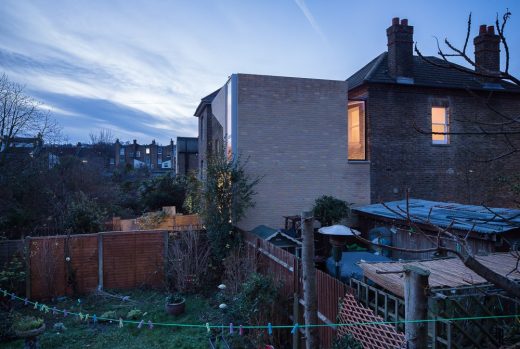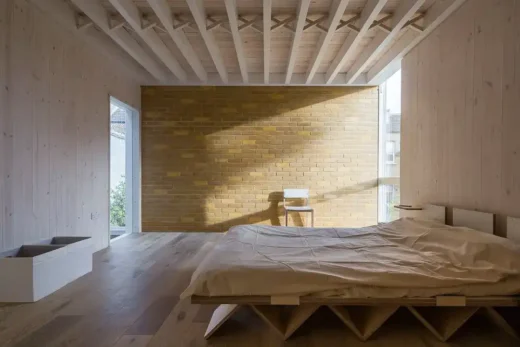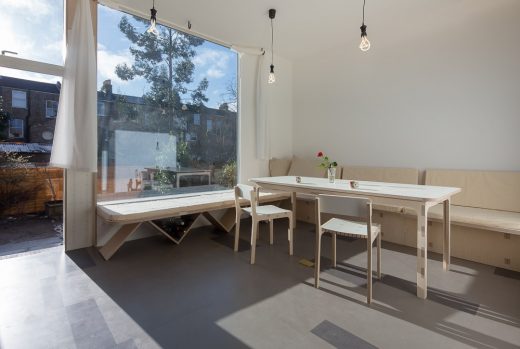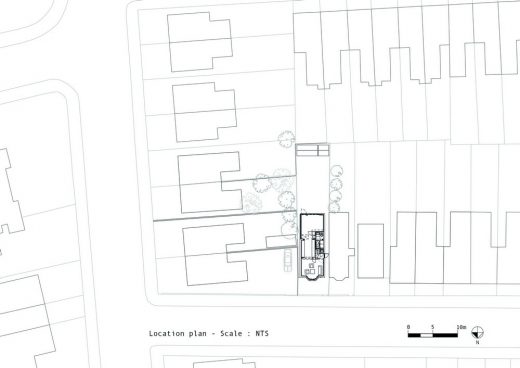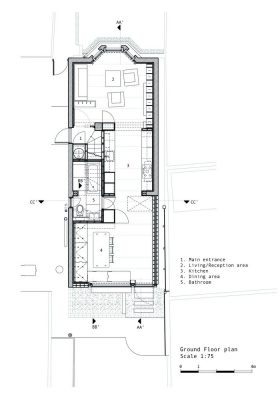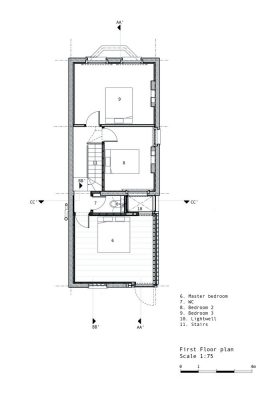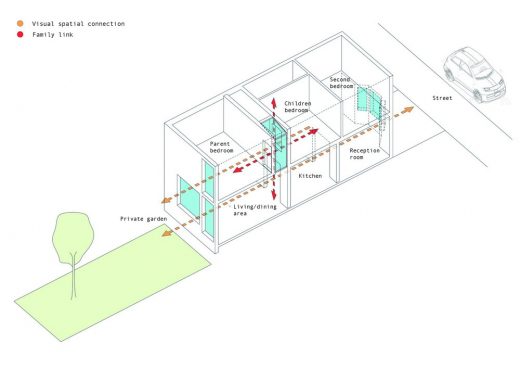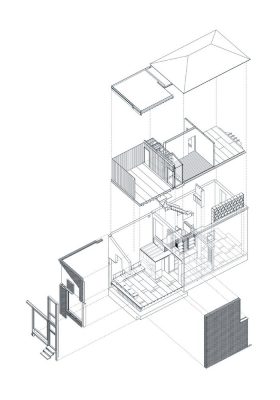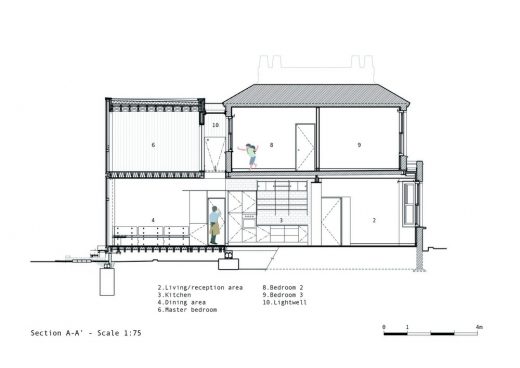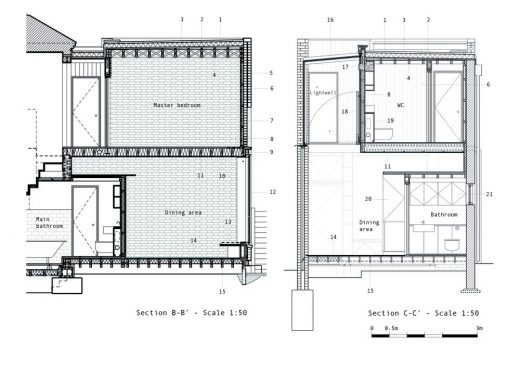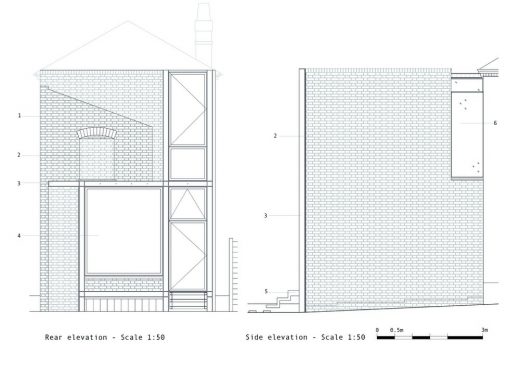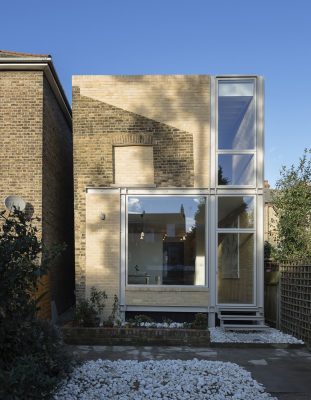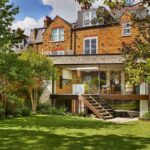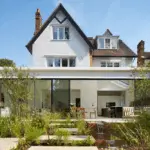Tufnell Park House of Trace London property extension, English residential renovation, UK home photos
House of Trace, London
Modern Tufnell Park Home Extension and Refurbishment in England design by Tsuruta Architects
post updated 28 February 2025
Design: Tsuruta Architects
Location: London, Southeast England, UK
House of Trace, London
A home extension and refurbishment in London intended to reveal memories of place and construction.
Photos © Tim Crocker
10 Jan 2017
House of Trace in London
On the design process Tsuruta Architects rediscovered how varied materials are used for this small project and tried to bring them to life instead of concealing. At construction, the architects uncovered the original building fabric and discovered the history of this ordinary house.
The demolition of the original extension and its replacement, called for an intervention that could be a part of the original main building, without replicating classical vocabulary or gesture. The intent was to keep a sense of everyday memory, while simultaneously allowing the new intervention to have its own identity.
The original brick extension on this London terraced house had no distinct historical or architectural value, and was structurally unsound, but it had a sloped roof profile typical of those found in terraced house back gardens in the UK.
Tsuruta Architects chose to incorporate the banality of the sloped roof profile into the new face of the rear garden – in a way preserving its charm to carry some sense of associated memory to those who know it or those who see it a new.
The new home consists of an open plan ground floor with three bedrooms on the upper level for the parents and two girls.
As the extension increased the depth of the house, a two-storey lightwell was added between the new and old building to bring daylight to interior rooms, now a focal point, connecting the family between floors, and the scream, “food is ready” echoes through this passage. On the upper floor, the master bedroom and the children’s rooms each have an internal window facing the lightwell, giving parents and children a sense of closeness, yet allowing for privacy.
One of the existing walls was leaning at a displacement of about one brick thick towards an adjacent building. These significant old movements were registered as cracks on the leaning wall, and we revealed and retained them within the corridor.
Where possible, the structures of the new envelope have been exposed internally. These surfaces will register future stories of the house. The hand marks on the bare plaster finish are left exposed in the bedrooms, and are now recorded on the internal faces of the building’s fabric. The slow patina of bespoke copper and brass fittings show the passage of time.
By registering these notions of memories and stories, the clutters of daily life could fully inhabit the space.
Tsuruta Architects used the UK’s most conventional construction of brick cavity walls with timber joists to form the floor and roof for the new extension and reinstatement of existing parts, This allowed ordinary building trades to use their skills fully.
The full potential of these ordinary building materials were tested through our detailing and incorporating computation helped to minimise waste and ensure correct site executions.
The entire building and components were modeled in detail, three dimensionally. Some components, including the main stair and furniture, were broken down further to be processed in CNC routering, to be brought to the site as flatpack packages, and the sheet materials used for the process were already familiar to the carpenters to work on site. The record of this CNC flatpack process can be traced to the numbering system visible on each piece, retained as memories of assembly.
This approach cut time and cost significantly, and also reduced the distance between drawing board and site execution.
The brick was chosen for its long duration and is maintenance free as is the new roof finish, which is covered with stone pebble that protects from weather exposure.
House of Trace, London – Building Information
Name of work: House of Trace
Location: London, United Kingdom
Year completed: 2015 (Year began 2014)
Studio: Tsuruta Architects
Structural Engineering: TALL Engineer
Program: Single house
Total area: 203
Usable floor area: 110
Cost: Private
Client: Private
Client Type: private
Map: LatLng: (51.4459066, -0.04319359999999506)
House of Trace, London Nominated for Mies van der Rohe 2017 Awards
Mies van der Rohe 2017 Award Nominations
6 Oct 2016
House of Trace, London by Tsuruta Architects
A beautiful and unconventional extension to a London terraced house designed by Tsuruta Architects has been awarded the 2016 Stephen Lawrence Prize.
Stephen Lawrence Prize founder Marco Goldschmied said:
“It is always encouraging to see a vibrant young practice recognised through the Stephen Lawrence Prize and I am delighted that Tsuruta Architects is this year’s winner. House of Trace is a clever and creative response to the terraced house extension – congratulations to the architects and clients for their combined talent and ambition.”
RIBA Stephen Lawrence Prize 2016
Private house
Location: Tufnell Park, North London, England, UK
London Building Designs
Contemporary London Architecture Designs
London Architecture Designs – chronological list
London Architecture Walking Tours – tailored UK capital city walks by e-architect
Website: House of Trace by Tsuruta Architects
North London Houses
Muswell Hill House
Structural Engineer: TZG Partnership
New Hampstead House
Design: Claridge Architects
Comments / photos for the House of Trace, London property design by Tsuruta Architects page welcome

