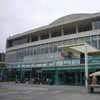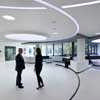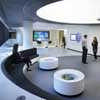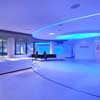IBM South Bank, London Office Interior, Building Refurbishment Image, Architect, News
IBM Forum London Offices
South Bank Offices Interior, England, UK – refurbishment design by HOK Architects
25 Nov 2011
IBM Forum London South Bank
Design: HOK
HOK UNVEILS FIRST INTERIOR IMAGES OF REFURBISHED IBM FORUM LONDON, SOUTHBANK
HOK London today unveils the first images of the refurbished IBM Forum London, located in the IBM building, on London’s Southbank.
With its prominent riverside location alongside the National Theatre and London Television Centre, the IBM Forum London provides business and conferencing facilities for clients and partners to access and discuss knowledge, expertise and innovation. HOK London was appointed in September 2009 to undertake a feasibility study for the refurbishment of the first floor of the building focussing on the client journey. As part of this initiative, the IBM Forum London space was recently completed in October 2011.
The IBM Forum comprises a conference suite with nine spacious and flexible meeting rooms which are located around the building perimeter with river views. Internally, the Innovation Centre, a showcase area featuring a changing exhibition and audio visual displays, is arranged around a central courtyard. The combined facilities total 1,740 sq metres, providing IBM with facilities which are 75% larger than the previous layout enabling them to play host to significantly larger gatherings. HOK worked with German practice, Coast, and Brand consultants, GP Johnson, on the concept design of the Innovation Centre.
Visitors arriving at the centre, move through a number of zoned displays depicting IBM’s past and present. The route into the Forum, through the displays, places the client at the centre of IBM’s future. Within each zone, interactive demonstration units, static graphic and animated multi-media walls, showing case studies of IBM solutions and technology, stimulate conversation about the work.
Circular lines, used throughout the centre, differentiate zones and spaces, and mirror the IBM “Smarter Planet” initiative logo. The use of blue lighting throughout provides a further visual link to IBM’s branding, identity and history.
The solid surfaces within the Interactive Showcase are made from LG Hi Max, a petro-chemical by product that previously would have been sent to the land fill. HOK chose the product for its sustainability credentials, its durability and its ability to be moulded into curved homogenous shapes that pick up on the circular contours consistent with design language of the overall scheme.
Andy Warner Lacey, Vice President, HOK said: “HOK London has a proven track record of designing genuinely innovative interior spaces. The IBM Forum London is a great example of our belief in the importance of developing a clear vision with the client at the outset of the project, covering both functional and branding issues, and remaining faithful to that vision until completion. We are delighted to have had the opportunity to work with IBM on transforming this unique and exciting space.”
HOK London’s designs have been recommended for certification under the ISO 14001.
HOK Information
HOK is one of the world’s largest and most acclaimed architectural design firms with 1,800 staff in 25 offices around the globe. It celebrates diversity through geographic reach, project genre and form and the talents of its multi-disciplined design professionals.
Renowned for its expertise designing some of the world’s largest and most complex buildings, HOK London’s 170 strong team has designed a variety of significant projects in the capital including: Barclays Bank World Headquarters; Heathrow Terminal 5 Rail Station; the Darwin Centre at the Natural History Museum; the Ministry of Defence Headquarters; the Cabinet Office and the Churchill Museum and Cabinet War Rooms.
Current projects in the UK, Europe and the Middle East comprise: Master Architect on Gatwick Airport’s £1billion investment programme (London); Lead Architect on world-leading biomedical research centre, The Francis Crick Institute (London); Interiors Architect for the BBC’s flagship New Broadcasting House, (London); The Royal National Orthopaedic Hospital (London); Barts & The London NHS Trust (London); Central Bank of Kuwait (Kuwait); and Terminal 3 (T3) of Delhi’s Indira Gandhi International Airport (India).
HOK London was recently invited to bid for the world’s largest airport, alongside Foster & Partners and Zaha Hadid – the new airport city will be located in rural Daxing, 50 Kilometers south of China’s capital Beijing.
IBM Forum London – Building Information
Project Designer:
• Tim Eavis (Lead Designer on Phase 3 concept and implementation of Showcase and Forum space)
Project Team:
• Claire Cohen (Interior Designer on Phase 3 concept)
• Andy Warner Lacey (Design Manager)
• Beate Mellwig (Project Manager)
• Derrick Barendse (FF&E designer)
Major Consultants:
• Hilson Moran Partnership (M&E)
• Aecom (Lighting Designers)
• GPJ / Coast (Graphics / Exhibition designers)
• HCD (Building Control consultant)
• Paragon Management (Main Contractor)
Suppliers involved in the project include:
• Furniture: Steelcase, Kusch, Sedus, Inform (Globe Zero chairs)
• Lighting: Zumptobel, Erco, XAL, Deltalight
• Ceiling: SAS metal ceilings and Gyproc plasterboard ceilings
• Specialist Ceiling: Barrisol, Edward Ray Lighting
• Blinds: Soltech
• Stone floor: Domus
• Raised floor: Kingspan
• Carpet tiles: Interface
• Solid surfacing: LG Hi Max installed by Dealerward
• Fabric panels: Kvadrat Softcell
• Whiteboards: Borks
IBM Forum London images / information from HOK
Location: South Bank Centre, London, UK
South Bank Centre Buildings
Royal Festival Hall refurbishment, Southbank Centre
Allies and Morrison

image © Adrian Welch
Royal Festival Hall
Royal National Theatre
Denys Lasdun Architect
South Bank Centre Building
A Room for London – Queen Elizabeth Hall
South Bank Centre
The Deck, National Theatre, London
A-EM Studio Ltd
Southbank Centre London : Masterplan
Southwark Buildings – Selection
BFI IMAX
Design: Avery Associates Architects
Architecture in London
Contemporary Architecture in London
London Architecture Links – chronological list
London Architecture Walking Tours
Comments / photos for the IBM Forum South Bank London page welcome







