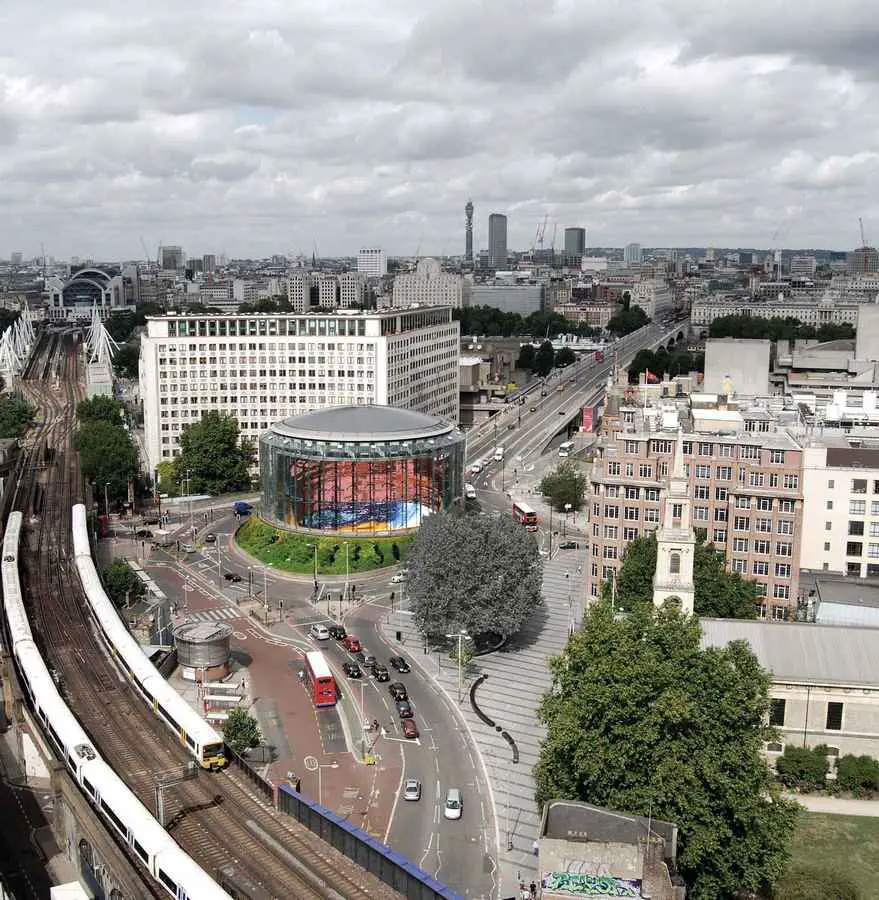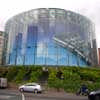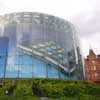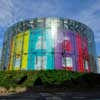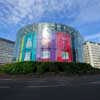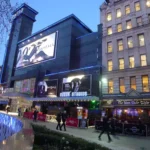BFI IMAX South Bank, London Building Images, Location, Architecture Photos
BFI IMAX London South Bank Centre
Contemporary Cinema in south London design by Avery Associates, England, UK
18 Jun 2012
Date: 1999
Design: Avery Associates Architects
Address: 1 Charlie Chaplin Walk, London SE1 8XR
Phone: 0330 333 7878
500-seat cinema within roundabout on Waterloo Road
Location: just east of Waterloo Station, South Bank
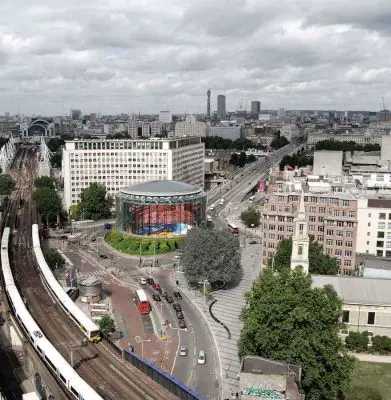
photo courtesy of Avery Associates Architects
BFI London IMAX Cinema
BFI IMAX screen 20 metres high x 26 metres wide
Largest UK cinema screen
11,600-watt digital surround-sound system
Reputedly most sophisticated motion-picture projection system in the world
The BFI London IMAX Cinema
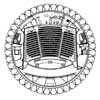
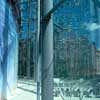
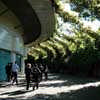
pictures courtesy of Avery Associates Architects
This 500-seat large screen IMAX cinema was built for the British Film Institute (BFI) and opened in May 1999. It is by far the largest screen in Britain, and one of the biggest in the world.
This area of the South Bank had long been notorious for crime and rough sleeping but through the support of the local Council, MPs and community groups, it has been transformed into a lively landscaped pedestrian oasis with a café and a huge new public artwork by the internationally renowned fine artist Howard Hodgkin.
The sophistication of the IMAX projection and sound system is matched here by the construction technology. The site is surrounded by traffic and with the Waterloo and City tube line just 4 metres below the surface, the entire upper superstructure has been set on anti-vibration bearings to prevent the transfer of noise into the auditorium.
The project has been an enormous success. Not only does the cinema consistently attract the highest attendances for the films shown there, but with the burgeoning of the vegetation has come a regeneration of the whole area.
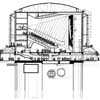
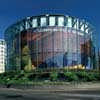
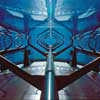
pictures courtesy of Avery Associates Architects
The BFI London IMAX Cinema – Building Information
Title: The BFI London IMAX Cinema
Date: 1991-99
Client: British Film Institute
Cost: £12m (Arts Council of England lottery Funded)
Status: Completed
Awards
Civic Trust Award 2000
British Construction industry Award 1999
Comedia ‘Creative City’ Award 2000 for Urban Innovation
Millennium Products Award 1999
FX International Interior Design Award 1999
National Drywall Award 2001
BFI London IMAX Cinema images / information from Avery Associates Architects
Designed to contain annual public art commission, starting with Howard Hodgkin mural: now sadly, and controversially, replaced by adverts (see images above)
London Imax architect : Avery Associates
British Film Institute – BFI, 21 Stephen Street, London W1T 1LN, United Kingdom
Location: Waterloo Road, London, England, UK
London Buildings
Contemporary London Architecture
London Architecture Designs – chronological list
London Architecture Tours by e-architect
Architecture on TV season at BFI Southbank
BFI Architecture on TV season
This June the BFI Southbank will be hosting a season exploring TV’s role in British architecture, with special screenings of rarely seen material and Q&As with experts and commentators.
The season is part of this year’s London Festival of Architecture.
Architecture on TV Season at BFI Southbank – 13 Apr 2016
BFI London IMAX – Context
Southbank Centre London : Masterplan
South Bank Centre Building : Denys Lasdun Architect
College Road Houses, Dulwich, Southeast London
Architects: Thompson + Baroni with Stephen Marshall Architects
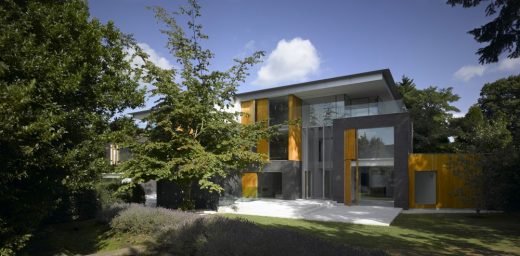
photograph courtesy of architects office
New Houses in Dulwich
St John’s Hill Redevelopment, Battersea, Southwest London
Architects: Hawkins\Brown
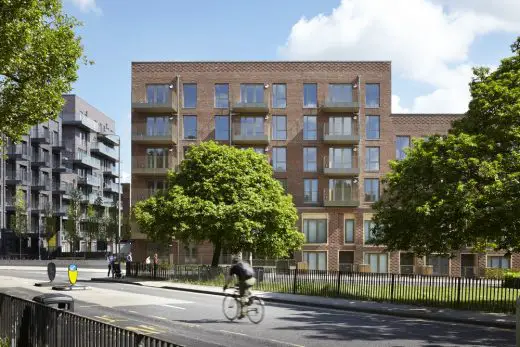
image from architect
St John’s Hill Redevelopment
Comments / photos for the South Bank Centre London page welcome
Website: www.bfi.org.uk + www.southbankcentre.co.uk

