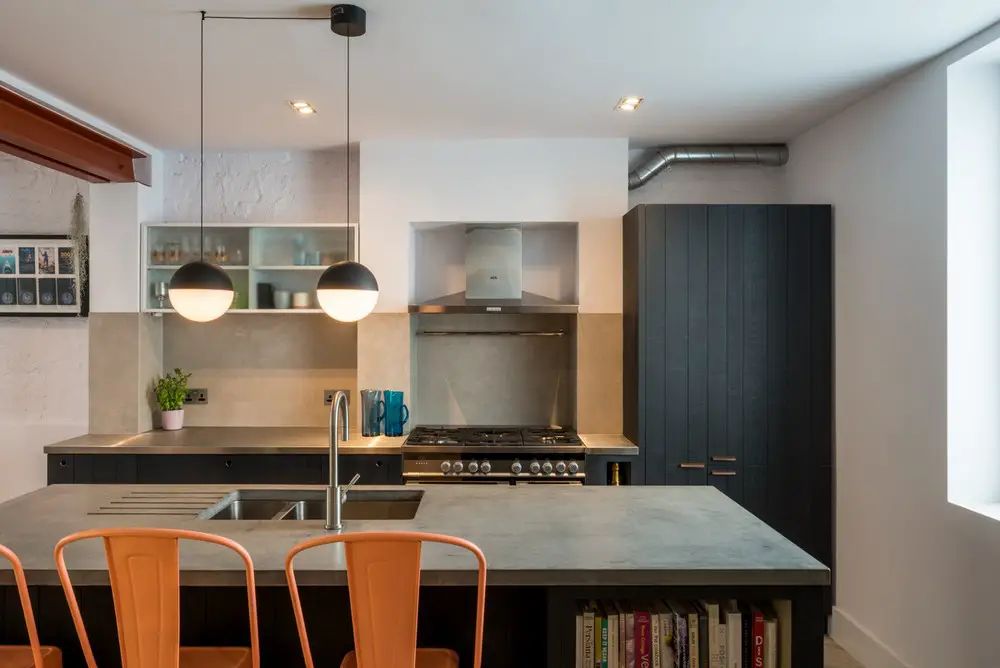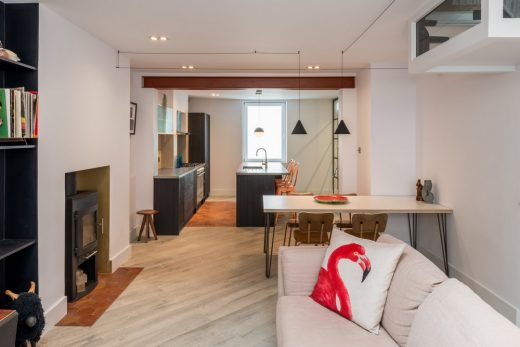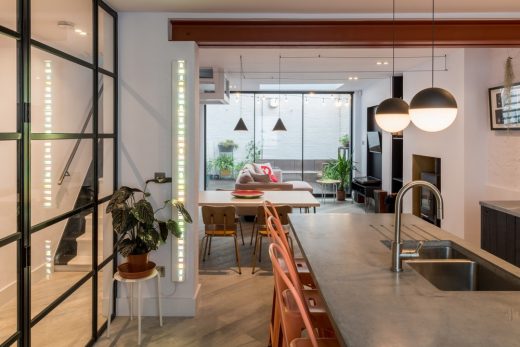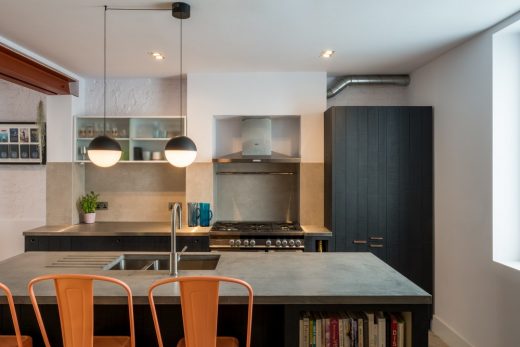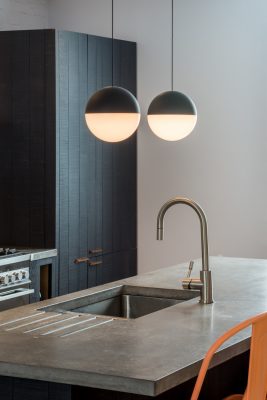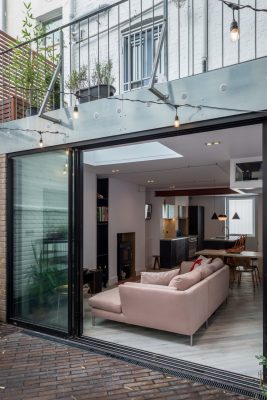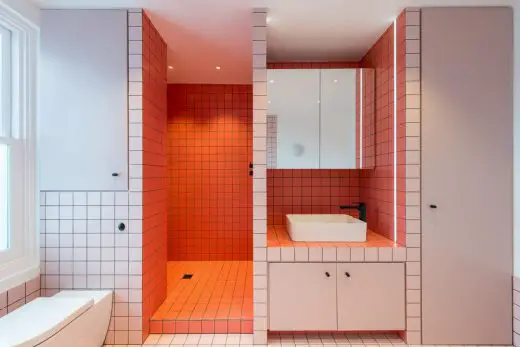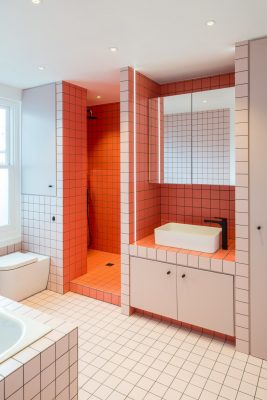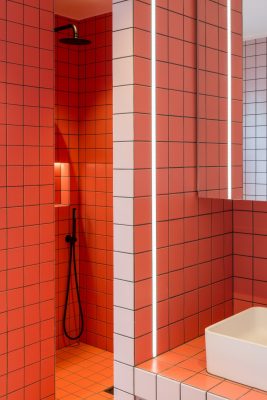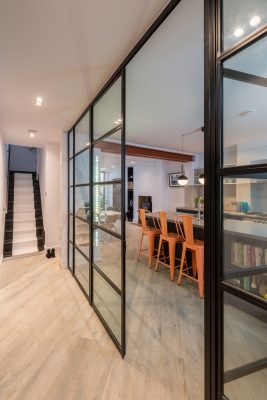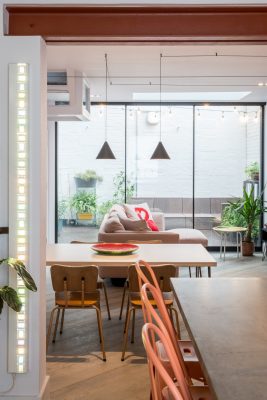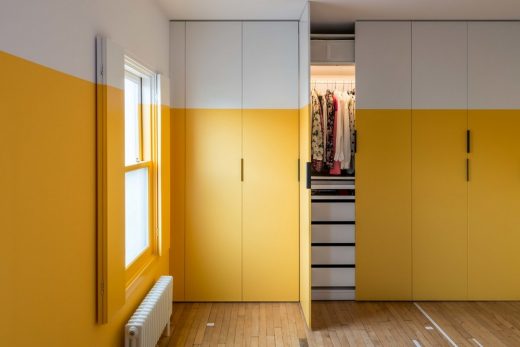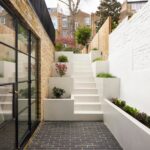Hoxton House, East London Home, Building Renovation Images, Residential Architecture Project
Hoxton House in East London
post updated 24 March 2024
Design: Bradley Van Der Straeten
Location: East London, UK
Photos by French + Tye
26 Jan 2021
Hoxton House
This Hoxton Terrace House received a colourful, full interior refurbishment. For a client who is a Barbican enthusiast, the palette was able to be strong and eclectic. Beautiful existing features of the building were celebrated, like the exposed steel beams and the old basketball court floors.
With an already open plan kitchen, the existing layout didn’t meet regulations – the challenge was to keep the open functionality and feel while bringing it up to current requirements. Fire rated glazed doors were incorporated on the ground floor to retain visual connections but also contain the kitchen acoustically and for fire separation.
Upstairs, the colour continues with the bedrooms and bathrooms using block colour and simple tiling to make a colourful statement.
What was the brief?
A full renovation of a three storey Victorian terraced house.
Create an improved open plan kitchen/dining/lounge area whilst meeting the fire regulations. The existing property had a kitchen/dining area that was not meet the current fire safety standards.
Create an en-suite bathroom for the first floor bedroom.
Improve the daylight intake in the lounge area.
Improve connection to the courtyard with large sliding doors.
Creating fun spaces.
What were the key challenges?
Compactness of all spaces.
The existing property had no hallway from the front door to the stairs up to the upper floors, something that doesn’t meet fire regulations. The challenge was to keep that open plan feel whilst meeting the fire regulations.
What were the solutions?
A glazed set of steel fire rated doors provide the open plan feel with the hallway, whilst meeting the current fire regulations.
A new set of aluminium doors give out to the newly paved courtyard.
A walk on rooflight was inserted in the roof of the existing ground floor extension, letting in more light, whilst not compromising on the practicality of the first floor terrace from the rear bedroom.
Insertion of a small but colourful mint bathroom on the first floor.
Remodeling the family bathroom that housed not only a separate shower and bath, but also a stacked washer/dryer and new boiler above the hidden cistern of the toilet. This same bathroom was injected with bold pink and peach tiles making it very striking as soon as you walk in through the door.
Reinterpretation of the typical Victorian dado-rail across the rooms with painted datum lines set out at different heights to inject interest and colour in both bedrooms.
Design with light fittings in mind. The Flos String light is a very architectural fitting, allowing the designer to work with the cable in an interesting way.
How is the project unique?
The eclecticism of the material choices.
Colourful design with simple ideas and tiles.
Being bold with colour and persevere with the execution of the design concept from initial sketch to construction.
Curation of upcycled pieces of furniture with new fixtures and fittings creating a very personal and unique feel of space.
Who are the clients and what’s interesting about them?
Wants to be as anonymous as possible.
Hoxton House in East London, UK – Building Information
Architects: Bradley Van Der Straeten
Key products used:
Kitchen Devol
Worktop Mortise concrete
Lights dining Flos String light
Tiles bathroom Domus & Strata
Bathroom taps Lusso Stone
Sliding door Maxlight
Steel doors Fabco Ltd.
Completion date: 2020
Building levels: 3
Photography: French + Tye
Hoxton House, East London images / information received 260121
Location: City of Hoxton, East London, England, UK
London Buildings
Contemporary London Architecture Designs
London Architecture Designs – chronological list
17 Jun 2014
Minories London
Design: ACME
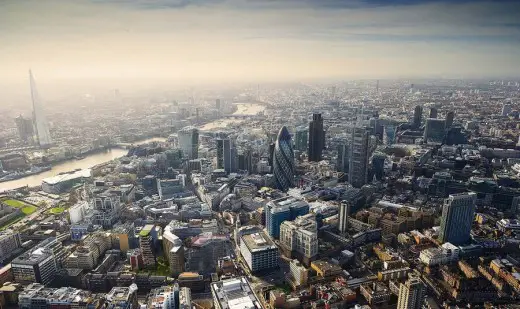
photo : Max Fordham
Minories London Masterplan page
New Motel One Building on the Minories, 24 – 26 Minories, City of London, EC3N
Design: Mackay + Partners, Architects
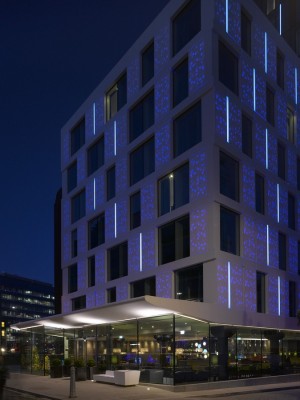
photography courtesy of Mackay + Partners, all rights reserved
Motel One Minories Londong
Hotel Motel One London Tower Hill
Aldgate Buildings – architecture photos
London Architectural Tours – tailored UK capital city walks by e-architect
Buildings / photos for the Hoxton House, East London page welcome

