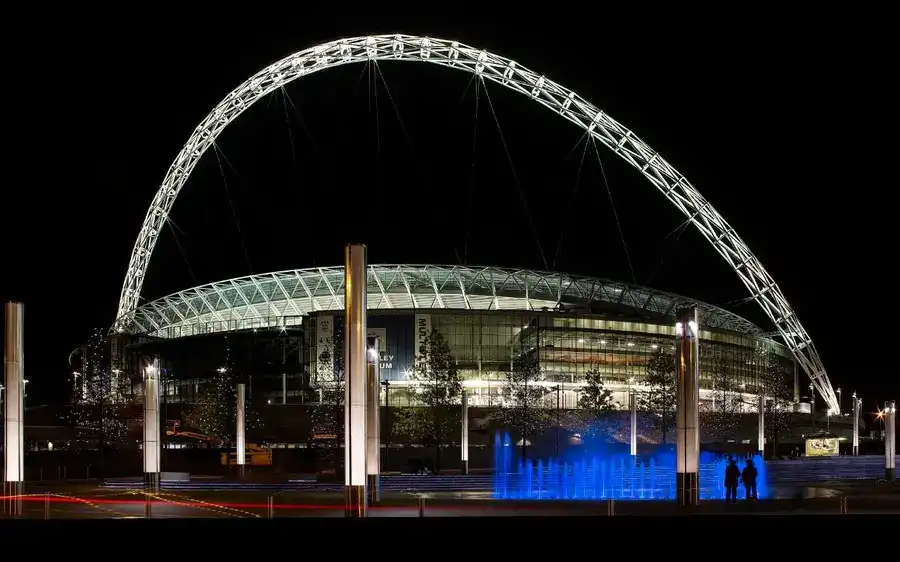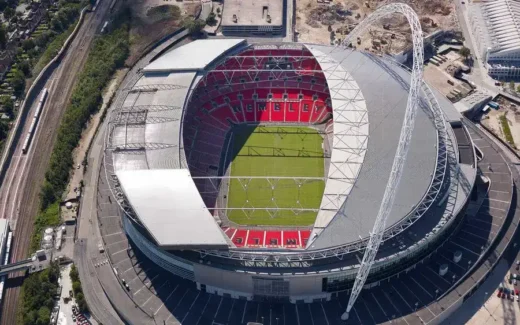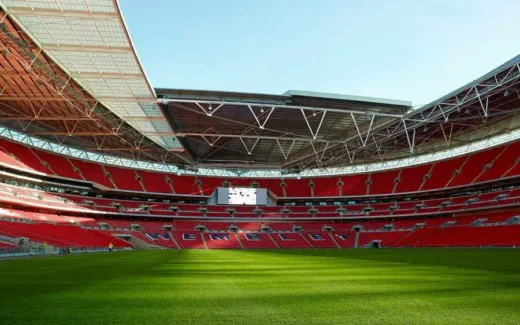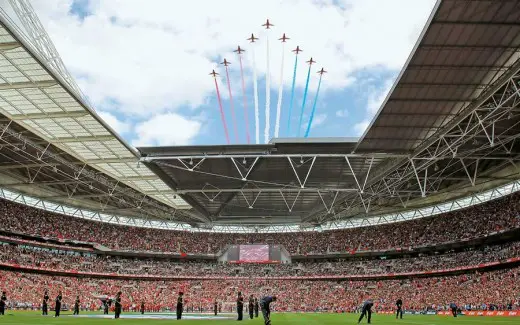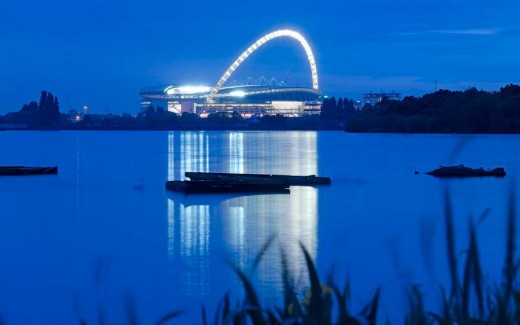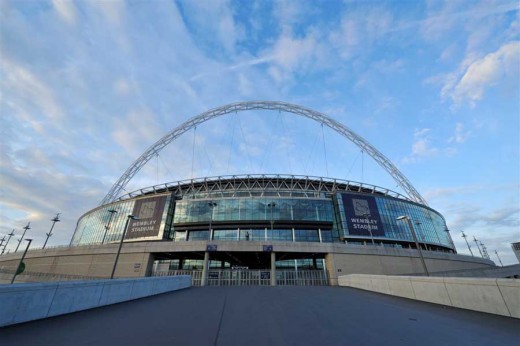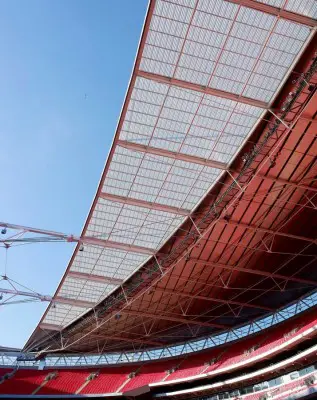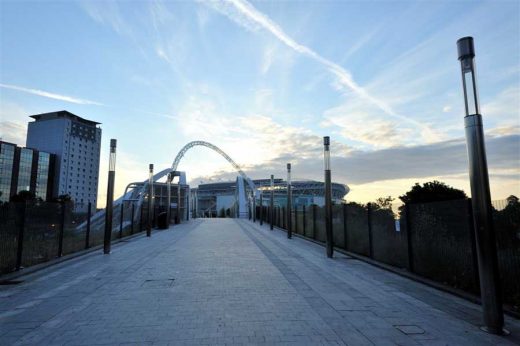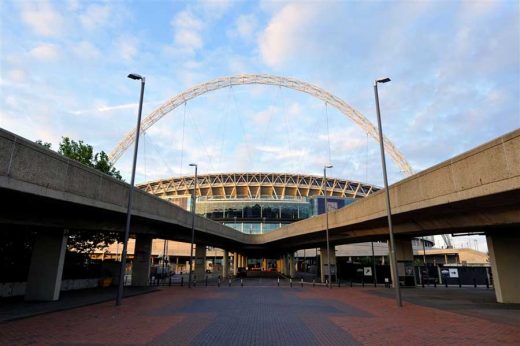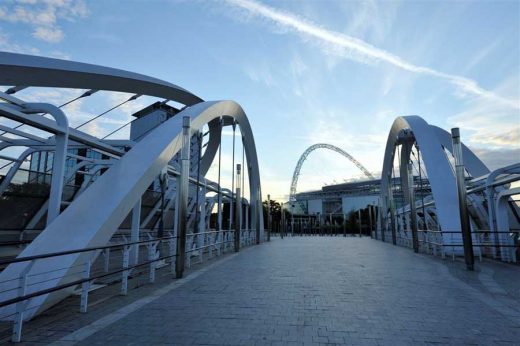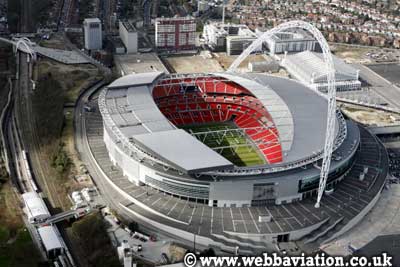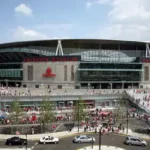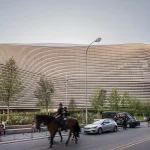Wembley Stadium building photos, Large London football ground, Architect, UK arena design
Wembley Stadium London
English Sports Arena in UK Capital design by Foster + Partners / HOK Sport, England, UK.
post updated 1 May 2025
Capacity: 90,000
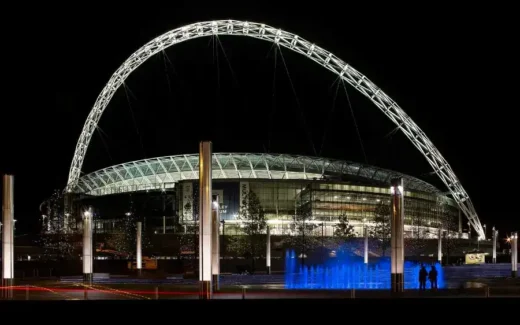
photograph © Foster + Partners
Denmark won the European Championship in 1992. England have never won it, and reached the last four back in Euro 96.
UEFA Euro 2020 Semi-final – venue info
page updated 10 Apr 2020 + 29 Jun 2014
Wembley Stadium Building, London
Redevelopment – Dates built: 1996-2007
Architects: Foster + Partners / HOK Sport
Location: northwest London, England, United Kingdom.
National Stadium for both England & United Kingdom
This was the venue for an England vs France friendly, four days after the Paris attacks, where France’s football game with Germany at the Stade de France was targeted.
At almost four times the height of the original, covering twice the area, and with 90,000 seats, the new Wembley Statium is the largest covered football stadium in the world. The key feature of the new stadium is its partly retractable roof, supported structurally by a spectacular 133-metre-high arch. Dramatically illuminated at night, the arch is visible from across London.
The match is due to kick off 8pm GMT on Tuesday November 17.
Tributes planned for before this friendly game may delay kick-off slightly.
The England v France game will be shown live on ITV and ITV HD.
Co-architects: HOK S+V+E
Wembley Stadium Renewal
Wembley Statium Redevelopment
Design: Foster + Partners led by Norman Foster with HOK Sport led by Rod Sheard
Approximate construction building cost: £757m
Originally built for the British Empire Exhibition of 1924, and in turn the site of the Olympic Games in 1948 and the football World Cup Final in 1966, the old Wembley Stadium was the most important sports and entertainment venue in Britain.
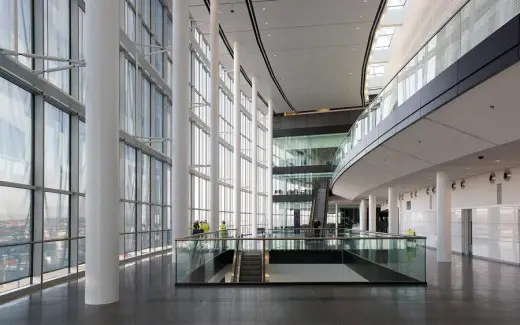
photograph © Foster + Partners
The challenge in reinventing it for a new century was to build on that heritage and yet create a venue that would be memorable and magical in its own right. With 90,000 seats, standing almost four times the height and covering twice the area of the original, the new stadium is the largest covered arena in the world.
Facilities are designed to maximise spectator enjoyment; seats are larger than the old ones, with more leg-room; the highest tiers are easily accessed via escalators; and the concourse that wraps around the building provides catering for up to 40,000 spectators at any one time. One of the things that make the stadium special is the retractable roof, which ensures that the spectator experience is comfortable in all weathers.
When the roof at Wembley is open it ensures that the turf gets sufficient sunlight and air to maintain perfect condition, while in poor weather it can be closed to cover the entire seating bowl. The roof is supported structurally by a spectacular 133-metre-high arch that soars over the stadium, providing an iconic replacement for the old building’s twin towers; conceived as a triumphal gateway, floodlit at night it is a strong symbol for the new Wembley and a new London landmark.
Wembley stadium is designed to be ideal for football. Its geometry and steeply raked seating tiers ensure that everyone has an unobstructed view. To recreate the intimate atmosphere and the distinctive ‘Wembley roar’ for which the old stadium was famous, the seats are located as close to the pitch as possible.
Yet the building has also been consciously ‘future proofed’, with the ability to host a variety of events, including international track and field events to Olympic standard if required.
Wembley Stadium England – Building Information
Appointment: 1996
Completion: 2007
Area: 170,000m²
Height: 135 m
Capacity: 90,000
Client: Wembley National Stadium Limited
Consultants: Mott Stadium Consortium, Franklin + Andrews, Mott Stadium Consortium, Nathaniel Lichfield and Partners, Ove Arup and Partners, Sinclair Knight Merz (Europe) Limited, Sports Turf Research Institute, Steer Davis Gleeve
Executive suites: 166
Record attendance: 90,000 (concerts by Muse, Eminem)
The venue for the 2012 Olympics football finals, the stadium is designed to be ideal for the sport.
London Olympics 2012 Football – Wembley, northwest London
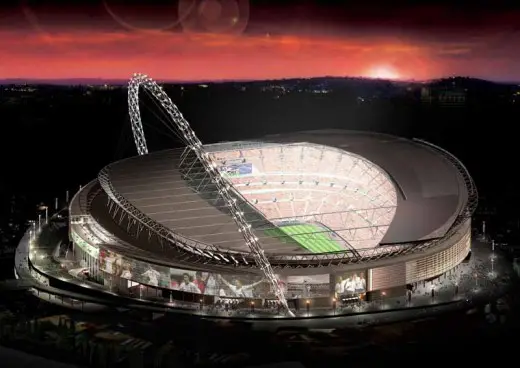
image from Olympic Delivery Authority
Designers of this UK natonal sports ground : Foster + Partners Architects
Joint architect : HOK Sport
More information re Wembley Stadium online soon
Website: Wembley Stadium Building London – Foster + Partners project page
Winner of a RIBA National Award 2008 : RIBA Awards
Location: North west London, England, UK
London Buildings
Contemporary London Architecture Designs
London Architecture Designs – chronological list
London Architectural Tours – tailored UK capital city walks by e-architect
London Football Stadiums
London Football Grounds – major club stadium buildings selection from e-architect below:
New Chelsea Football Stadium, southwest London
Architect: Herzog & de Meuron
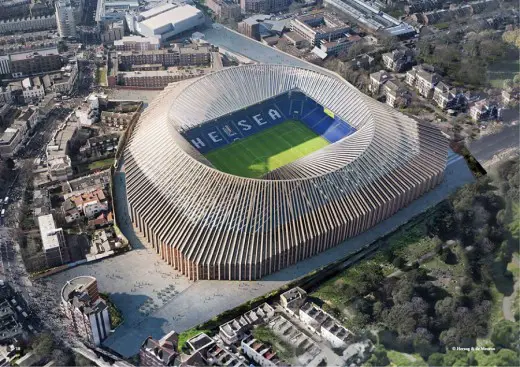
picture : Herzog & de Meuron
New Chelsea Football Stadium
Emirates Stadium, north London
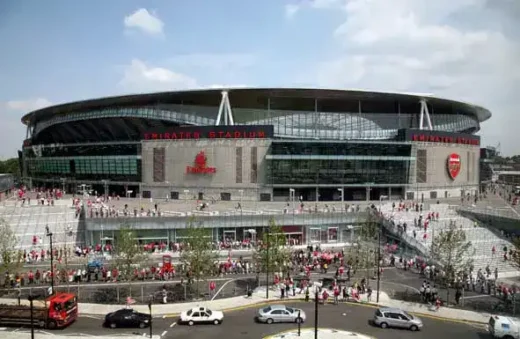
photo © Hufton and Crow
Emirates Stadium
New Tottenham Hotspur Stadium, northeast London
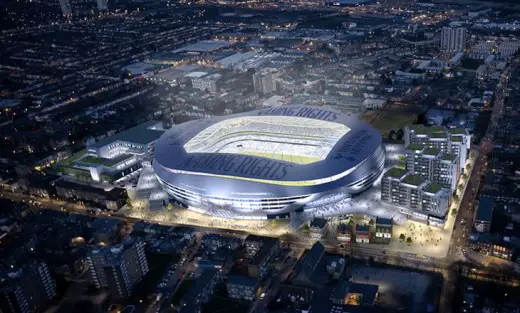
image from architects
New Tottenham Hotspur Stadium in London – home of Spurs
New West Ham Stadium, east London
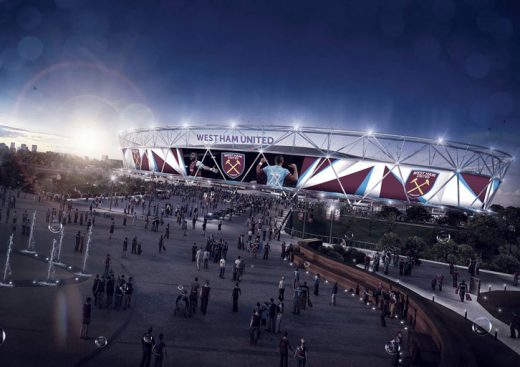
image from West Ham United Football Club
West Ham United Football Club Stadium
English Football Stadiums
Football Stadium Buildings
Allianz Arena, Munich, Germany
HOK Architects – joint designers for this English national football ground
11 July 2021
England v Italy
There were 64,950 fans inside Wembley for the England v Denmark semi-final — occupying 75% of the available seats. A similar number will be allowed for the England versus Italy Euros final.
post updated 7 July 2021
2021 European Championship – Semi-final – BBC article
England v Denmark
Venue: Wembley Stadium
Wednesday 7 July at 20:00 BST
Likely attendance for the 2021 Euros Semi-final: around 60,000
https://en.wikipedia.org/wiki/Wembley_Stadium
Comments / photos for the Wembley Stadium London architecture design by Foster + Partners / HOK Sport in southeast England, UK, page welcome.

