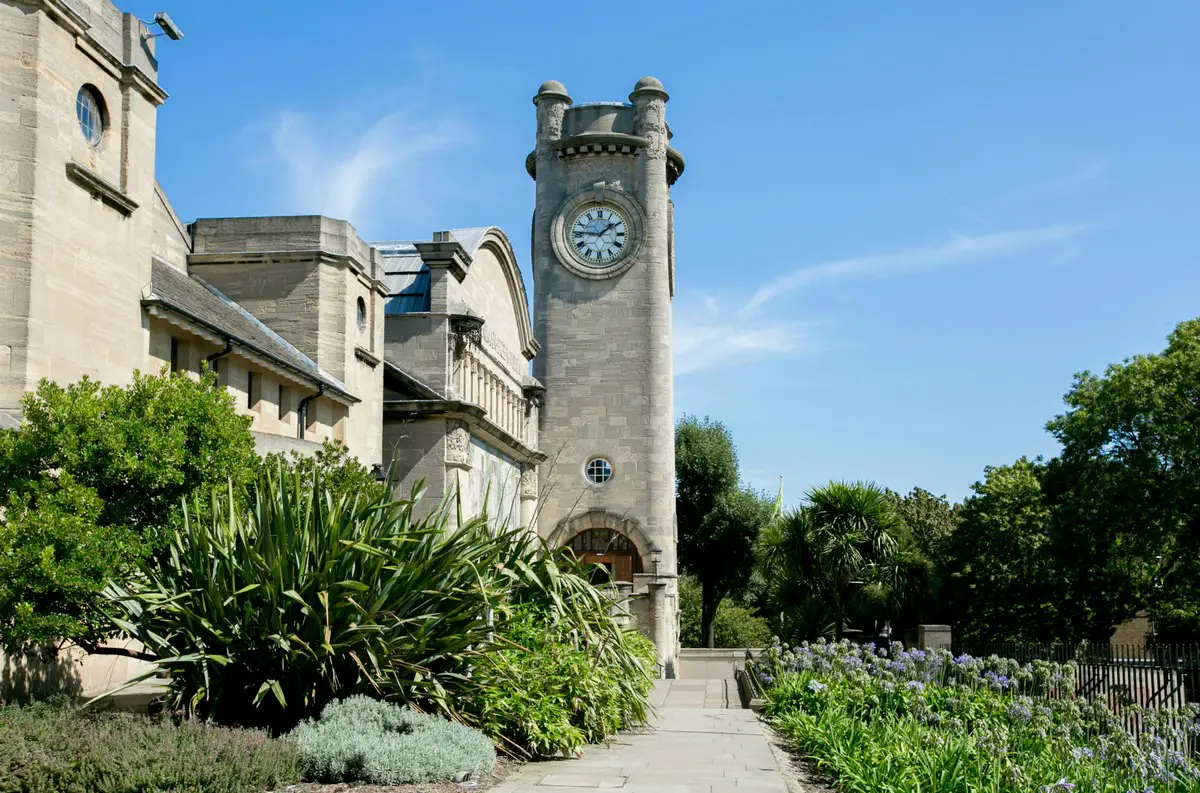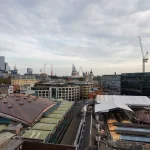Horniman Museum & Gardens Nature + Love London, Forest Hill Building Design by Feilden Fowles
Horniman Museum & Gardens Nature + Love Project
Building in Forest Hill, London design by Charles Harrison Townsend Architect.
25 May 2022
Horniman appoints Feilden Fowles as lead architect for Nature + Love
Horniman Museum and Gardens Clocktower, London:
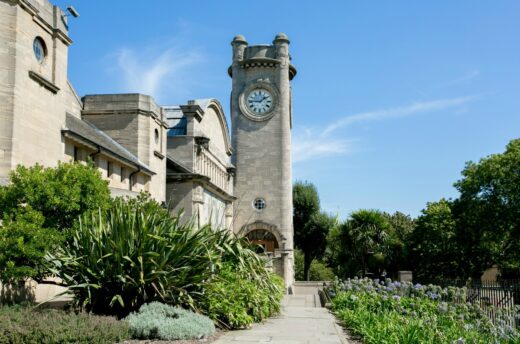
photograph by Sophia Spring
The Horniman Museum and Gardens in Forest Hill, south London, has appointed Feilden Fowles as lead architect for its Nature + Love project, it announced today (25 May 2022).
Horniman Museum & Gardens Nature + Love Architect
With initial support* of £475,000 from The National Lottery Heritage Fund, made possible by National Lottery players, the Nature + Love project aims to make the Horniman more inclusive and accessible, placing environmental sustainability and a commitment to fighting the climate emergency at its heart.
Feilden Fowles will lead a team of conservation and landscape architects, engineers and designers to develop designs for three new attractions at the Horniman:
• a Nature Explorers Adventure Zone, introducing a nature-themed play area and children’s café, encouraging learning and wellbeing through exploration and play
• a Sustainable Gardening Zone with new plant nursery and sustainable planting displays encouraging improved health and wellbeing
• a redisplayed Natural History Gallery and indoor Nature Explorers Action Zone, exploring human understanding of and impact upon the planet, and supporting people to make changes on a local and personal level.
Natural History Gallery, Horniman Museum and Gardens:
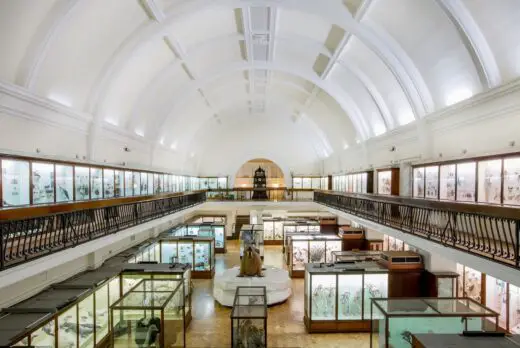
photograph by Sophia Spring
Kirsten Walker, Director of Collections Care and Estates at the Horniman Museum and Gardens, says: ‘Feilden Fowles stood out for us at tender because of the ambition of their sustainable approach to our Nature + Love project, combined with their impressive track record of successfully embedding environmental sustainability into their work. We’re looking forward to working with them and seeing these exciting proposals develop into detailed and deliverable designs, ahead of our Stage 2 bid to The National Lottery Heritage Fund.’
Horniman Gardens in Summer 2020:
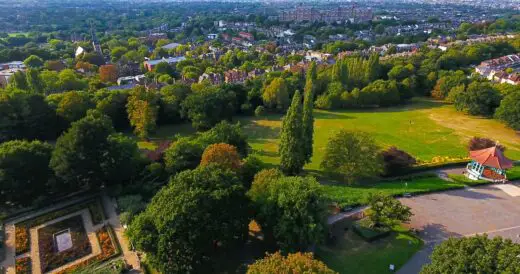
photograph by Mike Jansen Public Art UK
Feilden Fowles will be developing RIBA Stage 2 concept designs between now and September, and RIBA Stage 3 detailed designs by February 2023. The Horniman will submit its Stage 2 bid to The National Lottery Heritage Fund around early March 2023.
Fergus Feilden, Director at Feilden Fowles, says: ‘We are thrilled to be selected for this special commission along with our collaborators J&L Gibbons and our experienced team of consultants. The project brings together significant and current topics around inclusivity, diversity, environmental sustainability and education. The Horniman is a unique setting with a wonderfully diverse collection, buildings and landscape. This exciting project will help expand access to a wider audience while responding to the climate.’
Horniman Clock Tower London building:
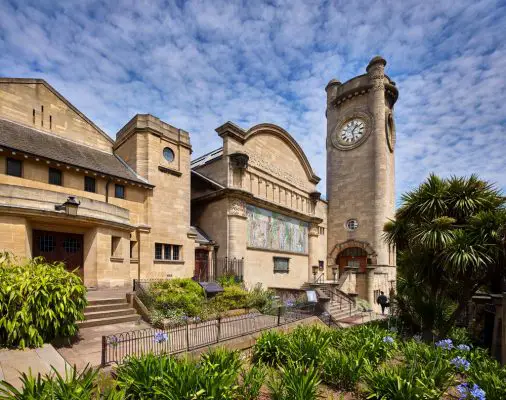
photograph by Andrew Lee, courtesy of Horniman Museum and Gardens
The full design team headed by Feilden Fowles, is:
• Feilden Fowles – lead consultant, architect and principal designer
• Fiona Raley Architecture – accredited conservation architects
• J&L Gibbons – landscape architect, including landscape conservation
• Structure Workshop – structural engineer
• Skelly & Couch – services engineer
• Michael Grubb Studio – lighting design
• OFR – fire engineer
In addition to Feilden Fowles, the following team have also been appointed for the project:
• Studio MB – exhibition design team
• Focus Consultants – project manager and contract administrator
• Artelia UK – quantity surveyor
• 3 Adapt, sustainability consultant
• Direct Access – access consultant
• Emily Smith Associates – digital feasibility consultant
• Anna Cullum Associates and SAM – evaluation consultants.
Horniman Pavilion and Bandstand:
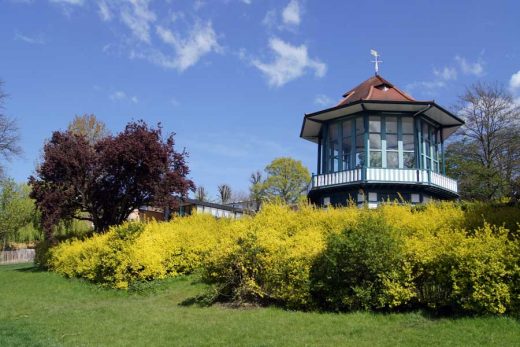
photo : Horniman Museum
Feilden Fowles Architects
Feilden Fowles was founded in 2009 by architects Fergus Feilden and Edmund Fowles. The practice is recognised for its socially and environmentally sustainable buildings across a variety of sectors. Current commissions include the Urban Nature Project at the Natural History Museum; the ongoing strategic masterplan for Ralph Allen School, Bath; student accommodation at Green Templeton College, University of Oxford; an exhibition hall for the National Railway Museum in York; and Brockwell Park Community Greenhouses in Lambeth, London.
Recent built works include Homerton College Dining Hall, University of Cambridge; The Fratry at Carlisle Cathedral (RIBA Northwest Award, 2022); The Weston visitor centre and gallery at Yorkshire Sculpture Park (RIBA Stirling Prize finalist, 2019); and Waterloo City Farm, where the practice’s studio is located. Feilden Fowles was named BD’s ‘Gold Architect’ and ‘Public Building Architect of the Year’ in 2021, and featured in The AJ’s 40 Under 40 in 2020. feildenfowles.co.uk
Horniman Pavilion building:
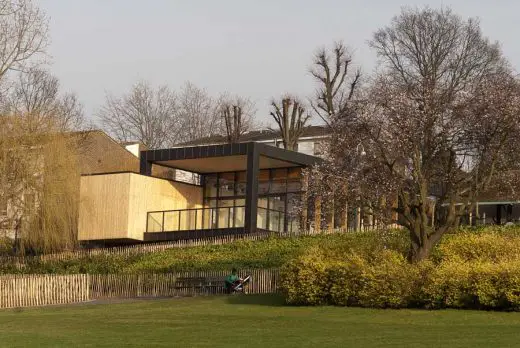
photo : Michael Harding
Previously on e-architect
19 Jan 2019
Horniman Museum & Gardens Master Plan
Horniman appoints Studio Egret West for estate Master Plan
Horniman Museum & Gardens interactive installation
‘The Imminent Diorama’
13 – 26 Nov 2017
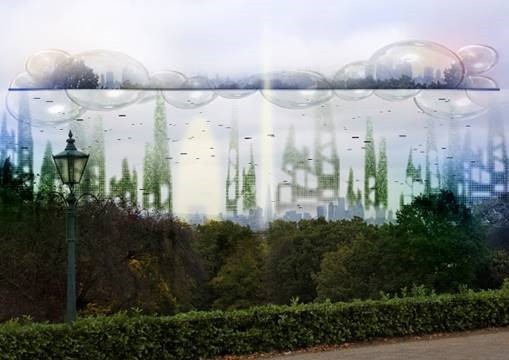
image courtesy of Chloe Nelkin Consulting
Horniman Museum and Gardens, 100 London Road, Forest Hill, London SE23 3PQ
Monday 13th November – Sunday 26th November 2017
Horniman Museum & Gardens The Imminent Diorama
28 May 2012
Horniman Museum & Gardens, London
Location: Forest Hill, London, south east England, UK
Horniman Gardens to Re-open after £2.3m Upgrade
Design – clocktower (1901) + bandstand : Charles Harrison Townsend
Design – Gardens Pavilion: Walters and Cohen
Horniman Pavilion:
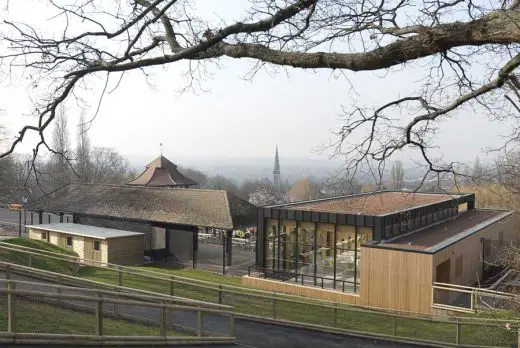
photo : Michael Harding
Horniman Pavilion building interior:
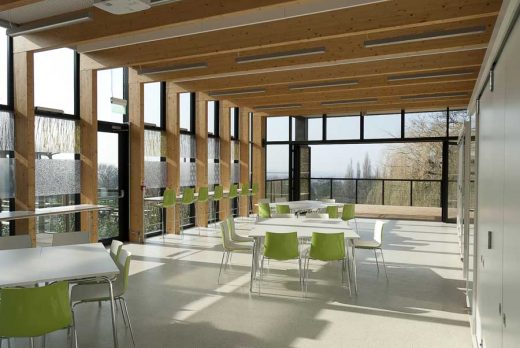
photo : Michael Harding
Horniman Museum entrance, 1896:
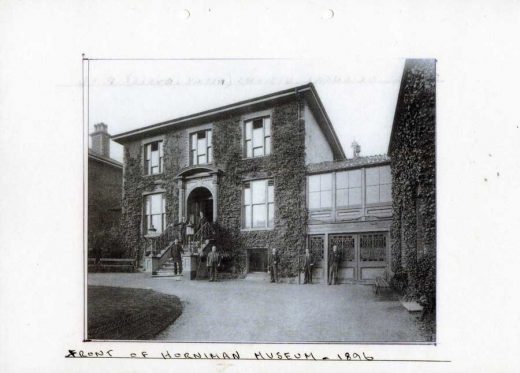
Horniman Museum & Gardens – Visitor Information
Horniman Museum & Gardens, 100 London Road, Forest Hill, London, SE23 3PQ
Admission: Free (Aquarium has an admission charge)
Opening hours: 10.30am-5.30pm daily
Further information: www.horniman.ac.uk or 020 8699 1872
Horniman Museum & Gardens images / information from The Press Office
23 Jun 2017
Horniman Museum and Gardens’ Coombe Cliff Conservatory reopens
Restoration Design Architects: Donald Insall Associates
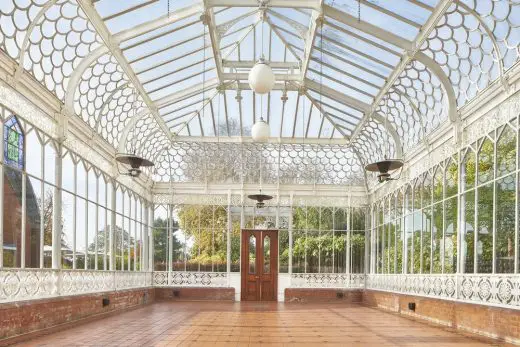
photo © Thomas Erskine
Coombe Cliff Conservatory Restoration, Horniman Museum & Gardens
Location: 100 London Road, Forest Hill, London, SE23 3PQ, England, UK
London Building Designs
Contemporary London Architectural Designs
London Architecture Links – chronological list
London Architecture Walking Tours : walking or bus tours in the capital
Houses of Parliament Restoration and Renewal
Houses of Parliament Restoration and Renewal
National Portrait Gallery, Trafalgar Square
Design: Jamie Fobert Architects
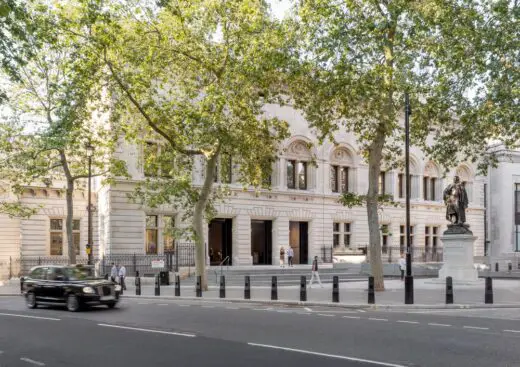
photo © Olivier Hess
National Portrait Gallery on Trafalgar Square
Whitechapel Gallery Building
Whitechapel Gallery Building
Zaha Hadid Architects
Evelyn Grace Academy
Design Museum, Shad Thames
Design: Conran Roche
Design Museum, Shad Thames
Comments / photos for the Horniman Museum & Gardens Nature + Love – original building design by Charles Harrison Townsend Architect page welcome.
Website: www.horniman.ac.uk

