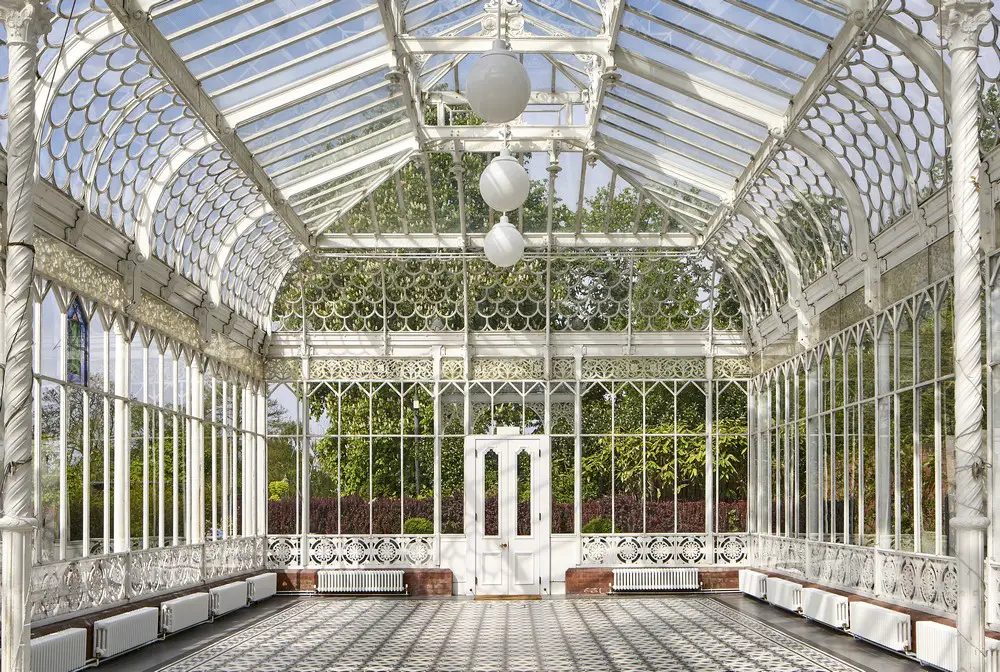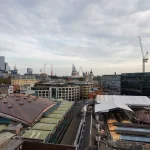Coombe Cliff Conservatory Horniman Museum, Forest Hill Building Restoration, Gardens Design
Coombe Cliff Conservatory Building Restoration
Pavilion Building in Forest Hill, London – design by Charles Harrison Townsend ; Donald Insall Associates
23 Jun 2017
Coombe Cliff Conservatory Restoration, Horniman Museum & Gardens
Location: Forest Hill, London, south east England, UK
Horniman Museum and Gardens’ Coombe Cliff Conservatory reopens
Restoration Design Architects: Donald Insall Associates
Donald Insall Associates have completed their work on the restoration of Coombe Cliff Conservatory for the Horniman Museum and Gardens in London.
Horniman Museum Exterior – mid-works:
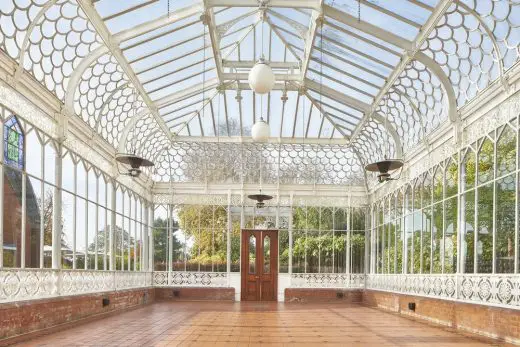
photograph © Thomas Erskine
The Grade II listed building was originally commissioned in 1894 by Frederick John Horniman for his house at Coombe Cliff in Croydon as a place to tend his rare plants and offer his mother a garden sheltered from the elements.
Horniman Museum – Interior at beginning of works:
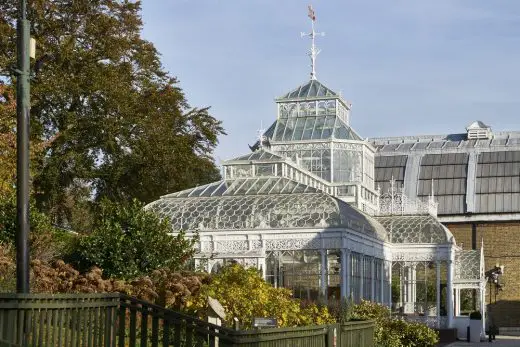
photo © Thomas Erskine
The building is considered a pioneering example of architectural cast ironwork in its day. In 1981, it was, however, dismantled and left as component parts at Crystal Palace Park (due to neglect and eventually fire damage in 1977). In the 1980s, English Heritage funded the rebuilding of the Conservatory at its current location on the Horniman’s 16 acre site in Forest Hill. It now sits adjacent to the main Museum building and is used as an events venue.
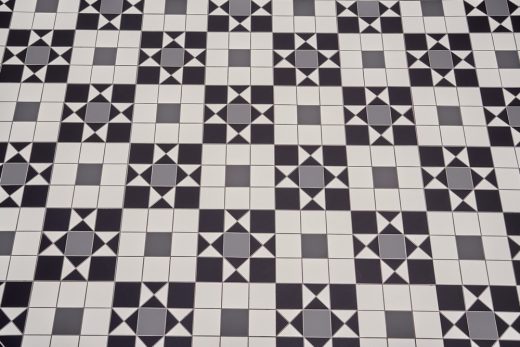
photo Courtesy of Donald Insall Associates
The brief for Donald Insall Associates was to ensure that the Conservatory functions in an optimal way by increasing its viable lettable period to third parties. Improvements to insulation and heating were critical in ensuring the Conservatory is usable all year round particularly as in the past the building had over heated in the hotter months and leaked heat in the winter making it too cold to operate as a venue for the Horniman. New lighting has also been installed to improve the functionality of the space.
The conservation architects also wanted to reinforce the historic aesthetic of the Conservatory by replacing the existing quarry tile flooring with Victorian geometric patterned polychromatic tiles.
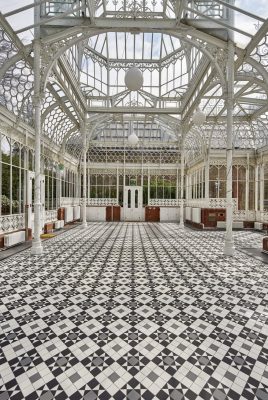
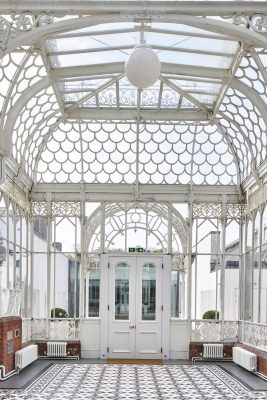
photos Courtesy of Donald Insall Associates
Victorian glasshouse manufacturers aimed to produce lightweight, durable structures made of standard components that would give maximum sunlight, good ventilation and heating. The conservatory at the Horniman has stood the test of time.
Aimée Felton, Project Associate, said:
“As a part of our brief we also worked to enhance the building’s Victorian aesthetic to make it attractive to the general public. We therefore introduced a Victoriana tiled floor which adds a heightened awareness of the era.” Donald Insall Associates is a leading conservation architecture practice with nearly 60 years of experience managing change in the historic environment.
With more than 200 awards for design and craftsmanship, the 100-strong team continues to care for and repair historic buildings while using conservation as a catalyst for regeneration and new opportunities in sensitive settings. DIA has seven offices across the UK in Bath, Birmingham, Cambridge, Chester, Conwy, Manchester, Trinidad & Tobago and London.
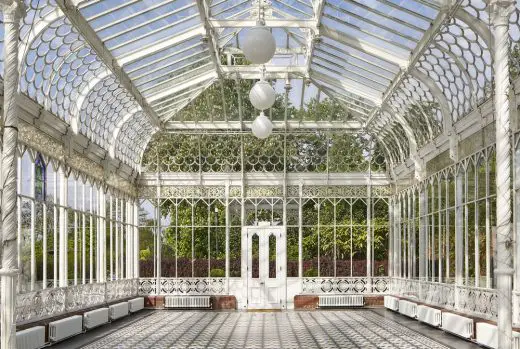
picture Courtesy of Donald Insall Associates
Project details and information about Donald Insall Associates at www.insall-architects.co.uk
Coombe Cliff Conservatory Building Restoration at Horniman Museum & Gardens images / information from Donald Insall Associates
Previously on e-architect:
28 May 2012
Horniman Museum & Gardens
Location: Forest Hill, London, south east England, UK
Horniman Gardens to Re-open after £2.3m Upgrade
Design – clocktower (1901) + bandstand : Charles Harrison Townsend
Design – Gardens Pavilion: Walters and Cohen
Revitalisation of Gardens brings new Display Gardens, a new Pavilion and opens up the spectacular London skyline terrace
Horniman Pavilion:
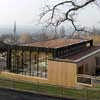
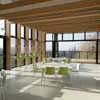
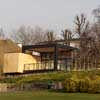
photos : Michael Harding
On 31 May, the Horniman Museum & Gardens will reopen its 16.5 acre gardens to the public after a major £2.3M redevelopment.
Horniman Pavilion and Bandstand:
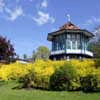
photo : Horniman Museum
The project, which was masterminded by landscape architects Land Use Consultants, has taken 16 months to complete. It marks an important point in the history of the gardens, which were first opened to the public by Horniman Museum founder Frederick Horniman in 1895. Following decades of piecemeal alterations, funding from the Heritage Lottery Fund and Big Lottery through the Parks for People scheme has allowed all major areas of the Gardens to be improved. The completed project has enabled the layout of the Gardens to be viewed as a whole, revitalised much-loved aspects and strengthened the ties between the Museum’s collections and its surroundings.
Horniman Museum entrance, 1896:
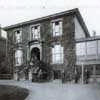
photo : Horniman Museum
Horniman Museum & Gardens images / information from The Press Office
Location: 100 London Road, Forest Hill, London, SE23 3PQ
London Architecture
London Architecture Links – chronological list
London Architecture Walking Tours : walking or bus tours in the capital
Churchwood Gardens, Forest Hill, South London
Design: Bryden Wood
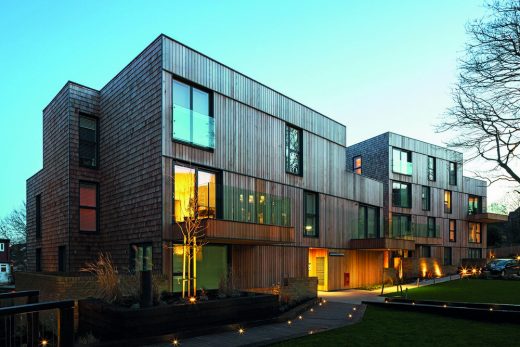
image Courtesy architecture office
Whitechapel Gallery Building
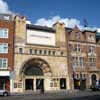
photograph © Adrian Welch
Whitechapel Gallery Building
Zaha Hadid Architects
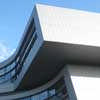
photograph © Adrian Welch
Evelyn Grace Academy
Buildings with work by Architects Donald Insall Associates
Four Seasons Hotel at 10 Trinity Square, London
Design: Aukett Swanke
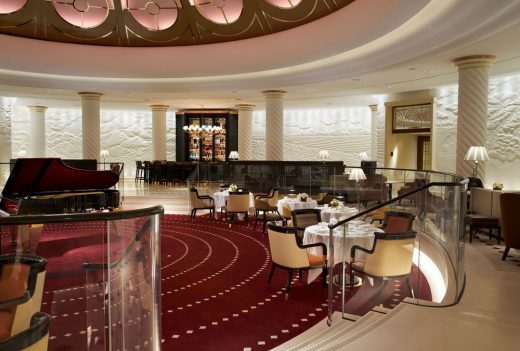
photo courtesy Four Seasons
Four Seasons Hotel at Ten Trinity Square – 27 May 2017
Commissioned by Reignwood Group, Aukett Swanke worked collaboratively on the restoration with heritage building specialist Donald Insall Associates to ensure that the new designs were sensitively detailed with minimum impact on the listed building fabric.
Caernarfon Castle Entrance Pavilion, Gwynedd, Wales – National Eisteddfod of Wales’ Gold Medal for Architecture 2016 Shortlisted
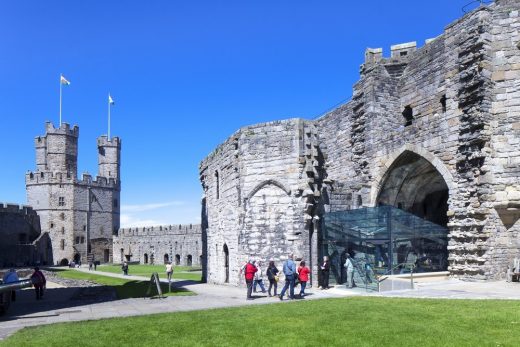
photo : Andy Marshall
RSAW Welsh Architecture Awards
A glass structure to welcome visitors to the castle, as well as improve accessibility and visitor traffic at peak times. Designed by Donald Insall Associates’ Conwy office. (Offices throughout the UK)
Wellington Street Masterplan, Woolwich, London, England, UK
Design: Sheppard Robson, architects ; Heritage Consultant: Donald Insall Associates
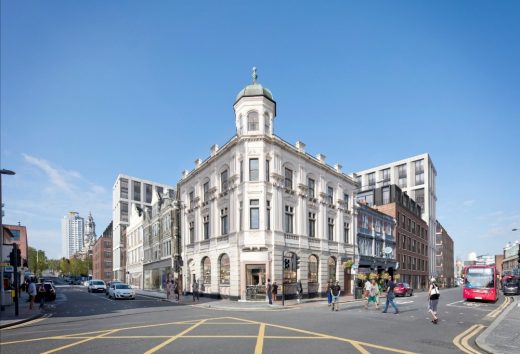
image courtesy of architects
Wellington Street Masterplan Woolwich
Design Museum, Shad Thames
Design: Conran Roche
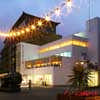
photo © Luke Hayes
Design Museum, Shad Thames
Comments / photos for the Coombe Cliff Conservatory Building Restoration, Horniman Museum page welcome
Website: www.horniman.ac.uk

