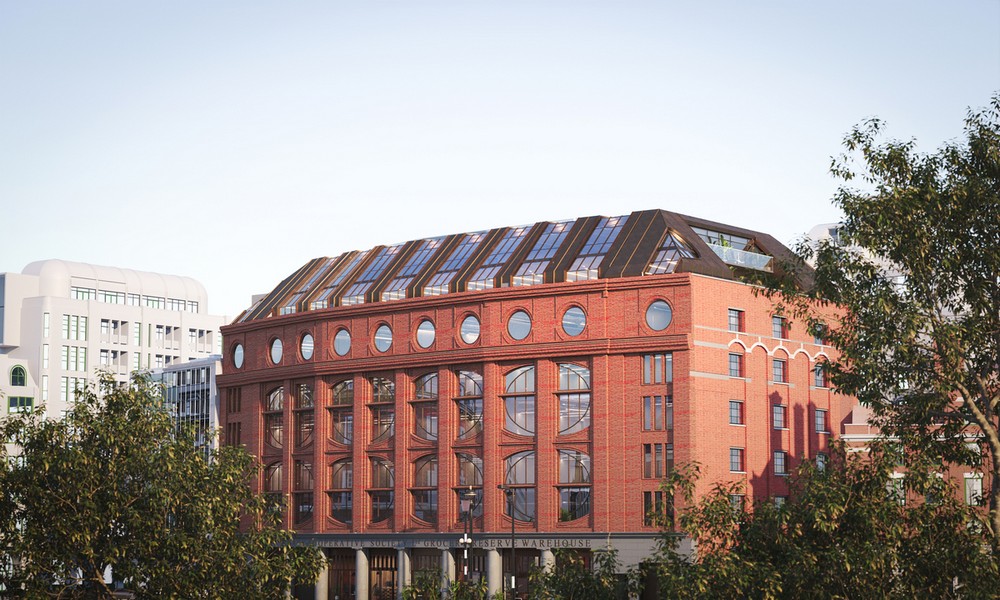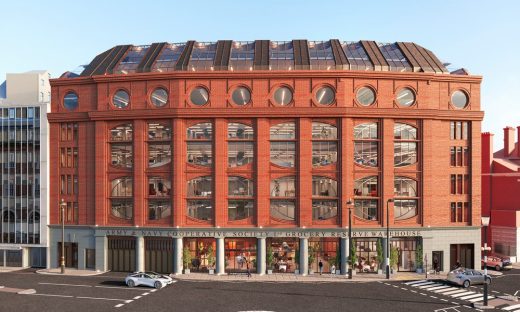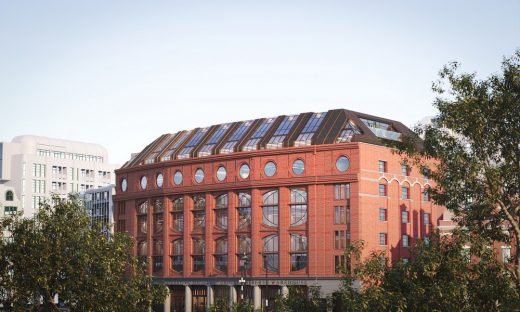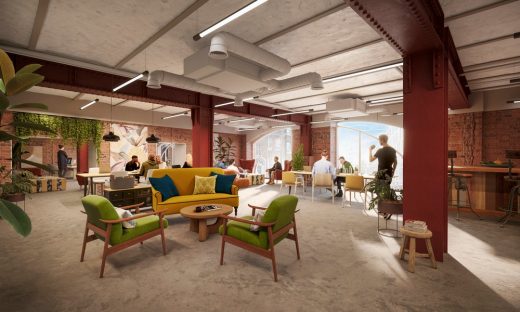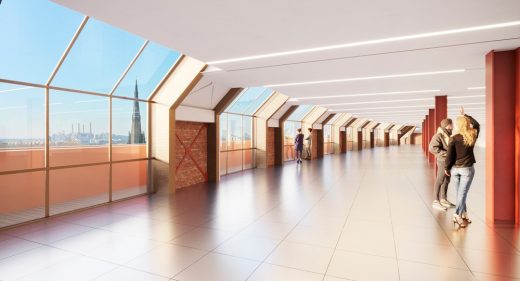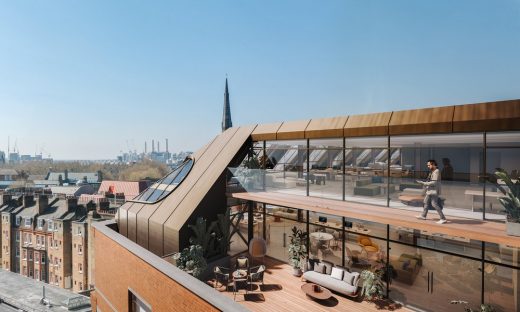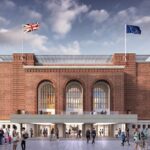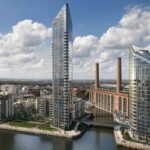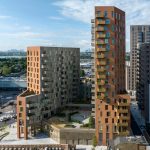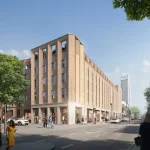Greycoat Stores Building London, RE Capital Westminster mixed-use development, English architecture images
Greycoat Stores Building in Westminster
post updated 17 February 2024
Architecture: SPPARC
Location: Westminster, London, England, UK
Images by SPPARC
28 August 2021
Greycoat Stores Building
London based architecture studio SPPARC has received planning consent for Greycoat Stores, a 78,000 sq ft flagship mixed-use destination development in Westminster London, maintaining the practice’s impressive consent success rate.
SPPARC has designed the scheme for RE Capital, the pan-European investment, development and asset management company.
Located at 10 Greycoat Place, the approved plans will see the building repositioned to deliver flexible office space spread across eight floors with private terraces. In addition, it will have ample amenities including 5,000 sq ft of retail and leisure facilities on the ground and lower ground floors, and a 4,000 sq ft restaurant. The building will be built to the highest sustainability standards to achieve a BREEAM Excellent rating, as well as Wired-score Platinum and Wellness Certifications.
Greycoat Stores is a former warehouse of The Army & Navy Co-operative Society Ltd whose distinctive premises and stores form a key part of the identity, history and townscape of Westminster.
The existing 1950s alterations to the building’s principal façade fronting Greycoat Place detract from the enormous potential that the site offers to this vibrant and prominent junction. The development will see the original Victorian building celebrated, restored and reimagined including the addition of a bold replacement façade that has been influenced by the decorative playfulness of the original elevation and a modern two-storey addition at roof level. The proposed roof extension recently won the Tekla BIM structural design award.
Construction is expected to start in September 2021 with completion anticipated in the first half of 2023.
Principal and SPPARC Founder, Trevor Morriss says:
“The ambition for this proposal is to produce an exceptional scheme influenced by the building’s fascinating history to become a recognisable and welcome high-quality addition to the varied architectural character of the area. SPPARC has adopted innovative architectural techniques to generate the original design concepts for the building that reflect and take influence from the heritage of the original 1890’s façade sadly lost during the late 1950’s, to evolve an architectural composition of beauty and merit whilst respecting and responding to the inherent limitations of the location including the surrounding residential and educational neighbours.”
Greycoat Stores Building in Westminster, London – Building Information
Design: SPPARC
Project size: 78000 ft2
Images: SPPARC
Greycoat Stores Building, Westminster images / information received 280821
Location: Westminster, West London, England, United Kngdom
Westminster London Building
Palace of Westminster London Restoration
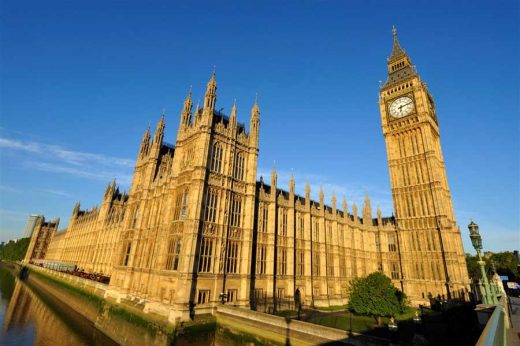
picture © Nick Weall
Palace of Westminster London Building Restoration
Palace of Westminster Renewal
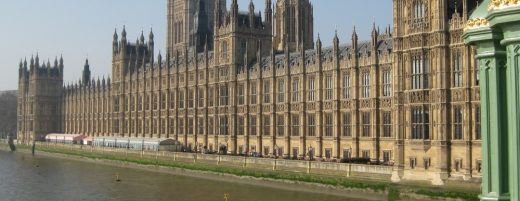
photo © UK Parliament
Palace of Westminster London Renewal Architects
Palace of Westminster Building
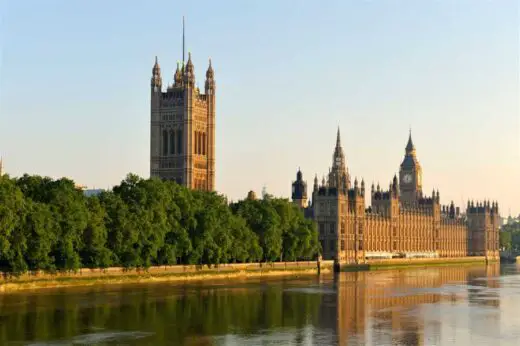
photograph © Nick Weall
Palace of Westminster London
Temporary UK Parliament Concept on the River Thames
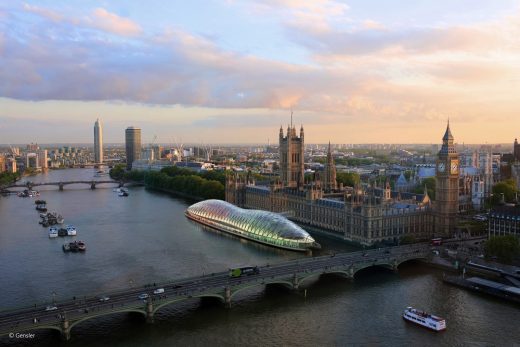
picture © Project Posiedon
Temporary UK Parliament on the River Thames in London
Architecture in London
Contemporary Architecture in London
London Architecture Links – chronological list
London Architecture Tours by e-architect
Belvedere Gardens Luxury Flats, Southbank
Design: GRID Architects
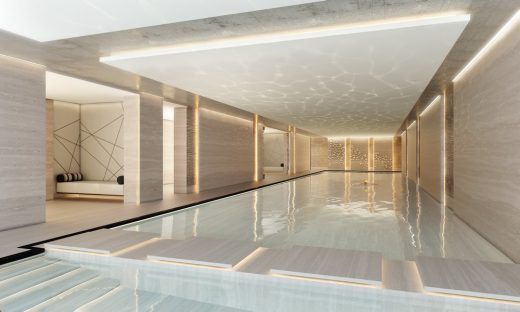
image courtesy of architects
Belvedere Gardens Luxury Flats in London
Wardian London, Canary Wharf, Isle of Dogs
Architects: Glenn Howells Architects
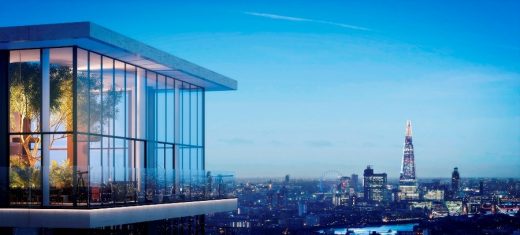
image courtesy of architects
Wardian London Rooftop Apartments
Residential Building Victoria
Design: Avery Associates Architects
Residential Building Victoria
Comments / photos for the Greycoat Stores Building, Westminster Architecture design by SPPARC in central London, UK, page welcome.

