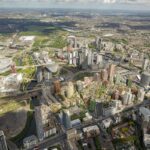Goldhawk Village London, Hammersmith Houses, Architecture Design, Project Images
Goldhawk Village, west London
Ashchurch Place: Hammersmith & Fulham Housing design by Peter Barber Architects
12 Jan 2009
Goldhawk Village London
2009-
Location: Ashchurch Place, Hammersmith, west London, UK
Design: Peter Barber Architects
Developer: Places for People Developments
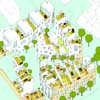
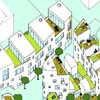
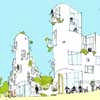
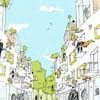
images from architects offices
Winners of a high-profile competition run by the London Borough of Hammersmith & Fulham to design a high density urban quarter of 68 homes in Goldhawk Road.
Goldhawk Village is a network of intimately scaled streets widening into a little square. A density of 240 dwellings per hectare is achieved through a radical reworking of the traditional ‘back-to-back’ terraced house.
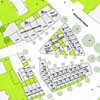
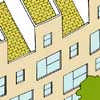
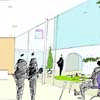
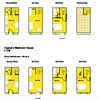
images from architects practices
Ashchurch Place
Ashchurch Place is a delightful street based urban quarter of 2 to 4 storey terraced houses laid out around 3 mews streets and 2 new tree lined public squares.
The new mews streets connect Ashchurch Park Villas in the west with Ashchurch Grove and Goldhawk Road in the east. At their intersection, at the heart of the project, these open out into a small public square.
At the eastern edge of the site, the buildings follow the slow curve of Ashchurch Grove and existing mature trees are retained.
A state-of-the-art sheltered housing scheme is located in a terrace along the northern section of the site.
In all locations public space is very well overlooked with street frontages enlivened by front doors, bay
windows and balconies. Every house has its own good sized piece of outside place in the form of balcony, courtyard and roof terrace.
Goldhawk Village Housing – Ashchurch Place Homes images / information from Peter Barber Architects
Location: Goldhawk Village, West London, England, UK
London Buildings
Contemporary London Architecture
London Architecture Designs – chronological list
Architecture Tours in London by e-architect
Donnybrook Quarter, Bow
Peter Barber Architects
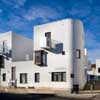
photo © Morley von Sternberg
Bow Housing
Urban housing, Finsbury Park
Sergison Bates architects
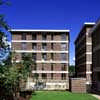
photograph : Stefan Mueller
Finsbury Park Housing
Allford Hall Monaghan Morris
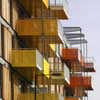
photograph © Tim Soar
Hackney housing
Hallfield Housing
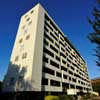
photo © Nick Weall
Hallfield Housing Estate
Goldhawk Village Housing design : Peter Barber Architects, based in the capital
Comments / photos for the Goldhawk Village London – Ashchurch Place Properties page welcome

