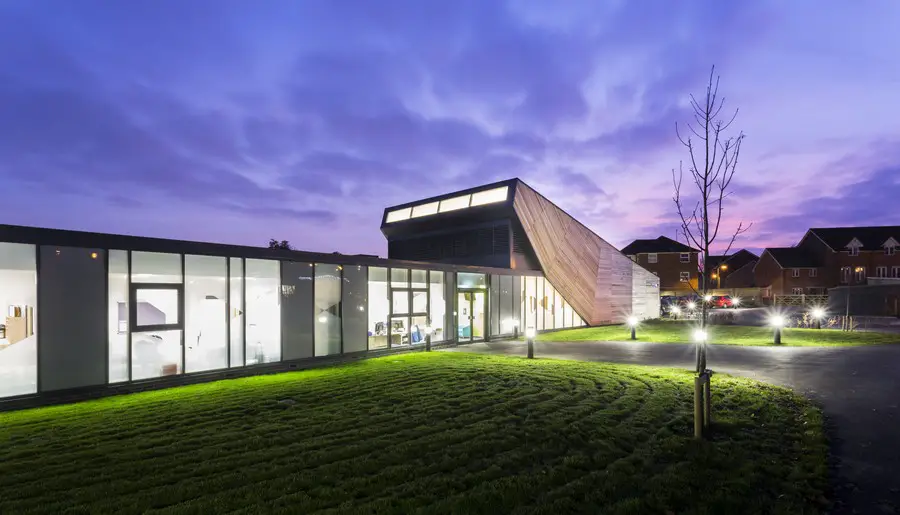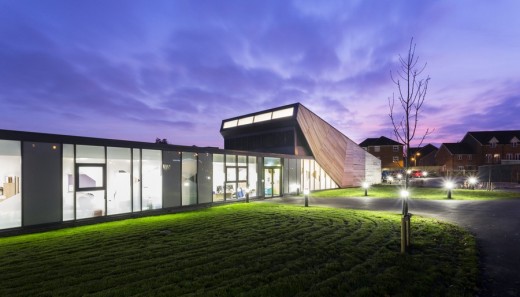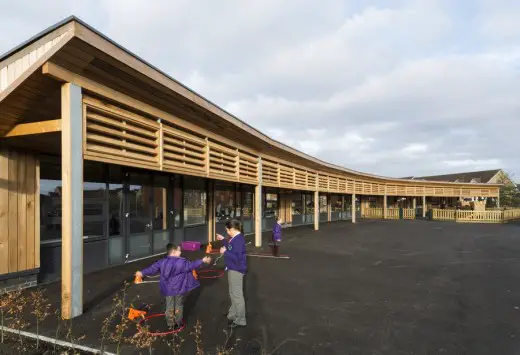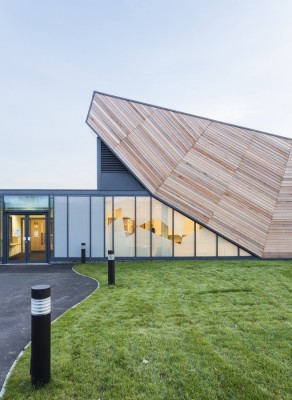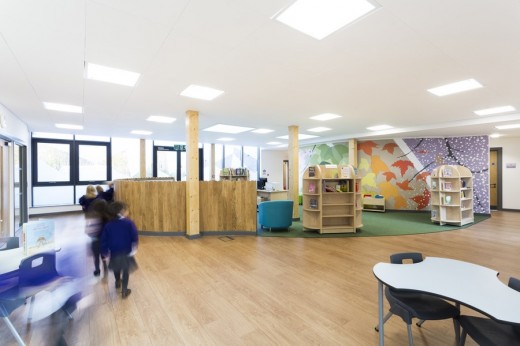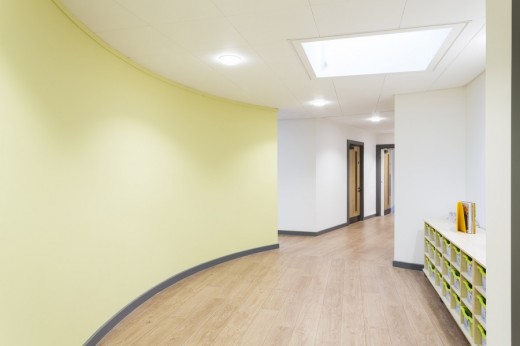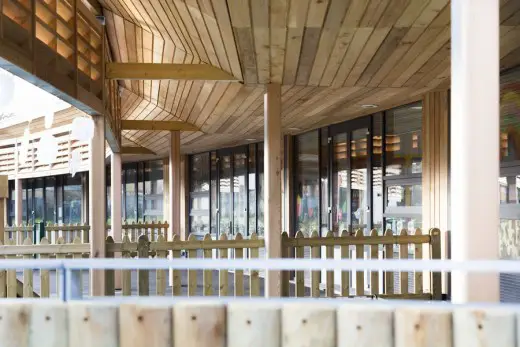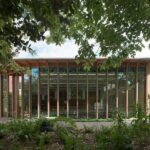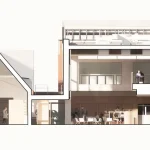Kent Primary School Building Project, News, English Design, Architecture, Architect
Goat Lees Primary School in Ashford
Kent School Building in south east england – design by Pellings
13 May 2014
Goat Lees Primary School
Design: Pellings
Pellings LLP, the multi-disciplinary architectural, property and construction practice has designed Goat Lees Primary School, a pioneering example of a modern school, located in Ashford, Kent.
The £2.75m BREEAM Very Good, One Form Entry Primary School, built for Kent County Council, enhances the surrounding area with its innovative architecture, and delivers an optimal learning environment following teacher led design. With significant new residential development in the surrounding area over the last decade, a contemporary school was urgently required to cater for local children and to provide an architectural focal point. The provision of shared space for general community use was also an important prerequisite at the Goat Lees Primary School.
Before detailed designs were prepared, an in-depth consultation was undertaken with seven Head Teachers to inform the project’s design and achieve an optimal learning model. This process also helped ensure end user satisfaction. Good natural light, good air quality/natural ventilation, flexible teaching facilities, free movement throughout the school and links with outside space, were all identified by teachers as elements that should be incorporated into the school’s design. This saw the architectural team use a variety of creative construction methods to deliver the Goat Lees Primary School project.
For example, Goat Lees Primary School is divided into two wings, and its spacious entrance hall is connected via an informal glazed link to the teaching space. It acts as a bridge between the administration and teaching space with inspiring garden spaces on either side, leading to a communal learning hub, with entry to each of the seven classrooms. The layout of Goat Lees Primary School is also specially designed to separate the entrance hall from the teaching facilities, which means the hall can be let out as a venue for community clubs and events outside school hours.
Sarah Jones, the architect at Pellings who was in charge of the Goat Lees Primary School project explains that strong links with the outdoors were created with inventive design. “Every classroom has instant outdoor access to its own all-weather teaching space, while the crescent shape of the classroom block gives each room extensive views over the playing field. Outdoor landscaping includes a library garden, vegetable garden and spaces where individual groups can gather together which encourages a range of flexible learning activities.”
Certain materials were used to meet the requirements set out by the consultation process. Cross laminated timber (CLT) fast-tracked the construction process, which was important as the school had to be completed within ten months. CLT also provides flexibility for the school’s internal layout, as walls and partitions can be adjusted if teaching requirements change in the future. In addition, the CLT frame with structural members is purposely exposed in the hall and library to educate children about building methods. Importance was also placed on enhancing natural light.
“We made a 3D miniature model prior to construction for a “sun study”, so light levels could be understood and natural light maximised for an ideal learning environment. This led to the hall’s roof being specially designed to curve upwards towards the sky in a sculpted form, while high and low level glazing, sun pipes and roof lights all maximise daylight,” Jones explains.
Architecturally, emphasis has been placed on delivering an exciting design that will bring distinctiveness to an area formerly lacking in character, bringing diversity and elegance that breaks the monotony of a typical residential vernacular surrounding Goat Lees Primary School. “We selected a mix of cedar cladding, brickwork and aluminium curtain walling, which work together to both contrast and compliment the surrounding architecture,” says Jones.
The playground, community centre and car park have been positioned adjacent to the northern boundary, which separates the school buildings from a major traffic route thereby reducing the effects of noise and pollution. In addition, the school’s location in the heart of the local residential community eases traffic congestion and costs.
Teaching spaces are designed to be versatile, with electric plugs and data points positioned in multiple locations, enabling the teaching environment to be configured in different ways. The predominance of internal open spaces encourages free but secure access to the school, with no need for security swipe cards. A master key system for teachers means the school can be secured effortlessly without the need for multiple keys.
The school’s head teacher is “impressed with the school’s innovative design”, but says it is also “practical” and incorporates the “little features” that teachers desire. Spaces are provided for small working groups throughout, both inside and outside. Feedback from teachers also states that natural light, air quality and links with the outdoors have worked to create a feeling of calm among the children.
Low carbon technology, including passive stack ventilation and PV panels are contained in the school’s design. The building’s green roof also provides long-term environmental and ecological benefits, such as increasing insulation. In addition, a natural ventilation system comprises CO2 and temperature sensors, enabling vents to open and close automatically, creating an environment that facilitates concentration and learning for pupils.
Pellings LLP was the architect on the project, WW Martin was the contractor, Curtins Consulting was the engineer and the quantity surveyor was Academy Consulting Solutions.
Goat Lees Primary School – Building Information
Architect: Pellings LLP
Contractor: WW Martin
Engineer: Curtins Consulting
Quantity Surveyor: Academy Consulting Solutions
Goat Lees Primary School images / information received 13.05.14
Location: Ashford, Kent, England, UK
Ashford Buildings
Curious Brewery
Architect: Guy Hollaway Architects

photo courtesy of architects
Curious Brewery Ashford Building
The Coachworks, The Island Site – Dover Place
Architect: Carl Turner Architects
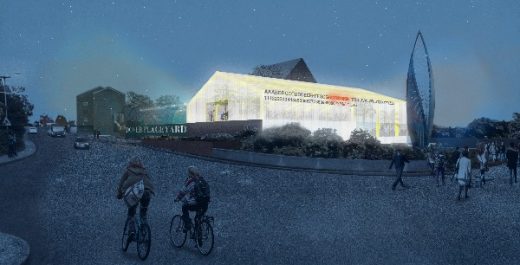
images courtesy of architects
The Coachworks, Ashford
London Architecture Walking Tours
London School Buildings
Alsop Sparch, Architects
Michael Faraday Community School
Zaha Hadid Architects
Evelyn Grace Academy
Design: Foreign Office Architects
Ravensbourne College building
MacCormac Jamieson Pritchard
London College building
Westminster Academy Building
Comments / photos for the Goat Lees Primary School page welcome

