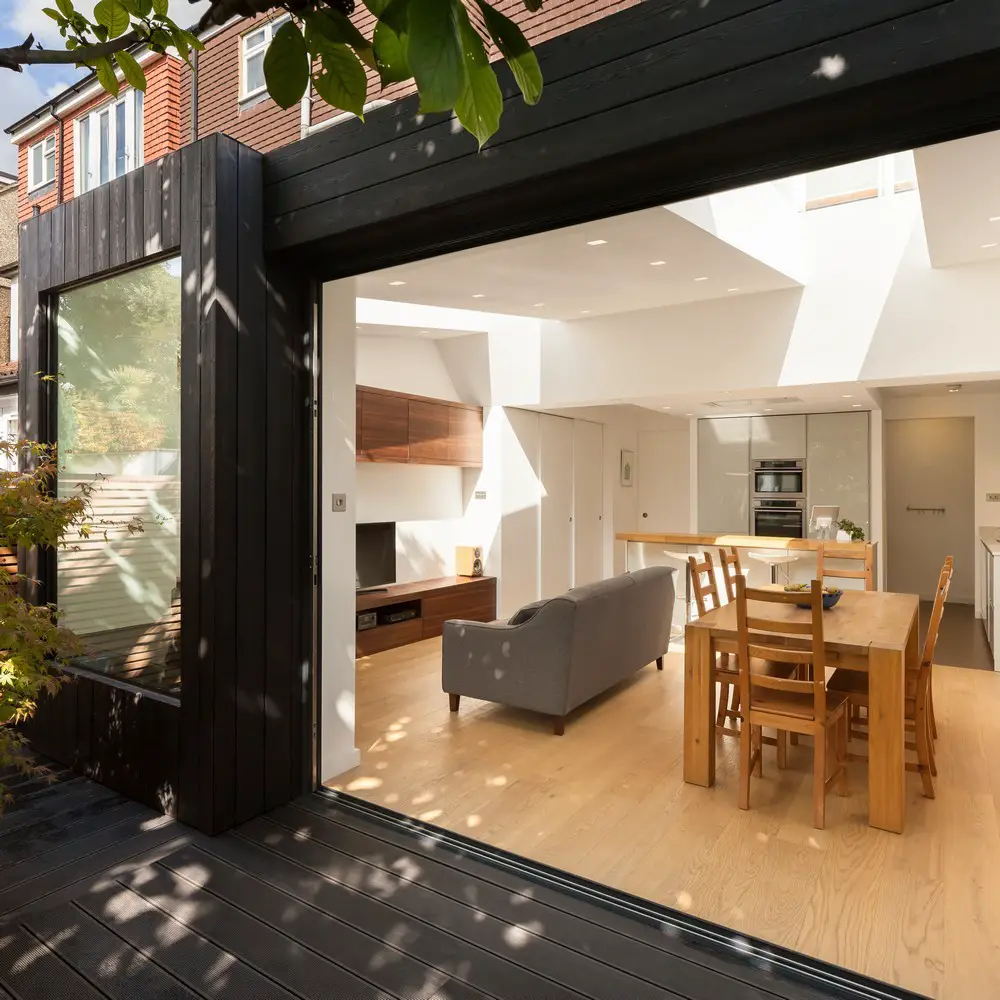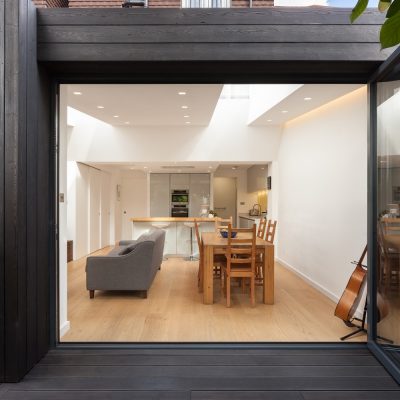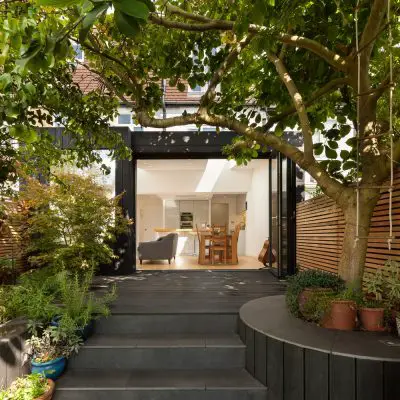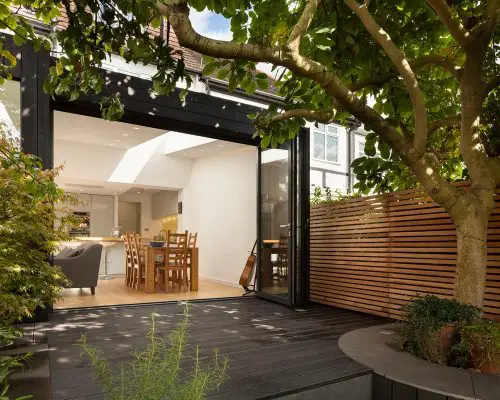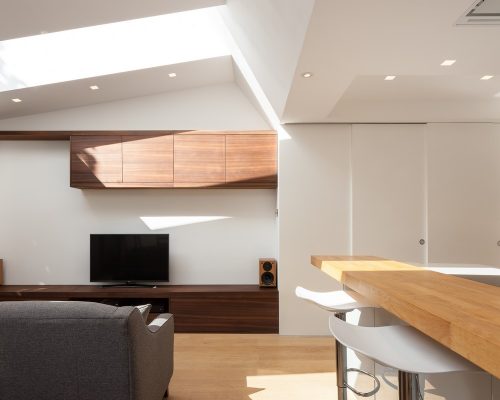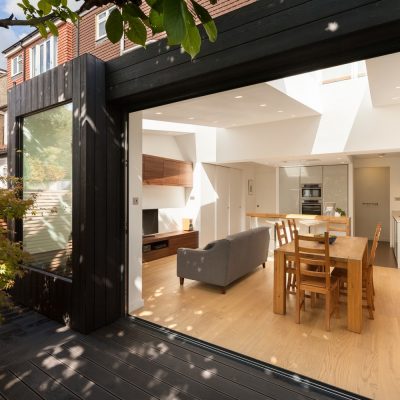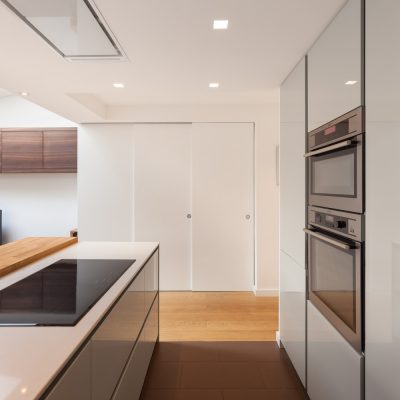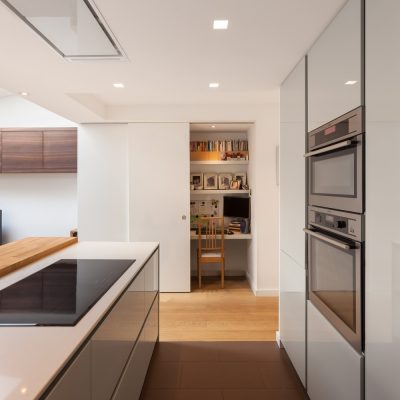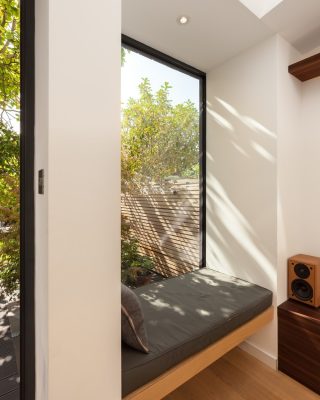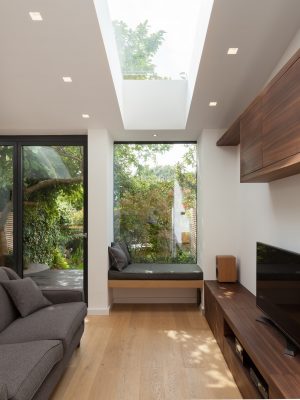Bromley Home, Southeast London Property, UK Real Estate, Residence Photos
New Bromley House
Residential Project in Southeast England – design by Conibere Phillips Architects
7 Sep 2019
2 Ferndale, Bromley House
Design: Conibere Phillips Architects
Location: Bromley, Southeast London, England, UK
2 Ferndale, Bromley by Conibere Phillips Architects
Bromley House open for London Open House 2019
Photos by Peter Landers
A project to create a space that is a focus of a vibrant family life. The project, located in Bromley south east London, transforms the existing house and garden, and with it how the home is lived in. Exhibited as part of the New London Architecture 2018 Don’t Move, Improve awards the house will be open as part of Open House on Saturday 21st September.
Ferndale is a project born out of a design process that involved the entire family. From a hidden work space for Mum, to a window seat for reading and new space for XBox for the kids, and a new barbecue terrace for Dad, the new space provides so much more than a typical kitchen/diner extension.
The ambition was to create a new focal point for family life. It was to be warm and welcoming, and sustainable in its creation. It was also to be closely connected to the garden, where much-loved Magnolia, Acer and Pear trees come within touching distance of the extension.
The new space is articulated to reflect each different function. A utility and cloak/store is at the centre of the house, important for a busy family to keep tidy! The window seat provides a focal point that frames a view to the Acer in the garden. The kitchen is positioned centrally, with the work/study area adjacent, and dining and family areas are within the top lit new extension leading to the garden terrace.
Materials and finishes discussions explored a wide range of possibilities. Steel and concrete was minimised, and a highly insulated timber framed structure used, clad in precise burnt larch cladding that blends with the garden.
Window and door openings relate to a terrace seating area and raised border. Here the Magnolia is framed by steps to the garden, and together with the pear tree, create a beautiful natural canopy to the seating area.
Conibere Phillips provided a full architectural service, developing detailed design for tender and construction based on a traditional building contract.
New Bromley Property – Building Information
Project Team:
Architect: Conibere Phillips Architects
Structural engineer: SD Structures
Party Wall Surveyor: Peter Barry
Builder: September Construction
Photographs: Peter Landers
New Bromley House in London images / information received 060919 from Conibere Phillips Architects
Location: Bromley, South London, England, United Kingdom
London Architecture
Contemporary London Architectural Projects, chronological:
London Architecture Designs – chronological list
Architecture Walking Tours London by e-architect
South London Houses
Madeira Residence, Bromley, south east London
Design: Rado Iliev Architect
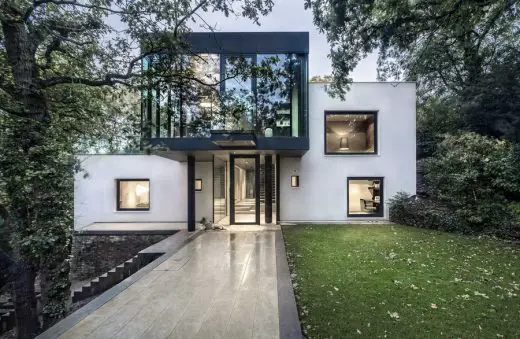
photograph : Assen Emilov
Design: Tsuruta Architects
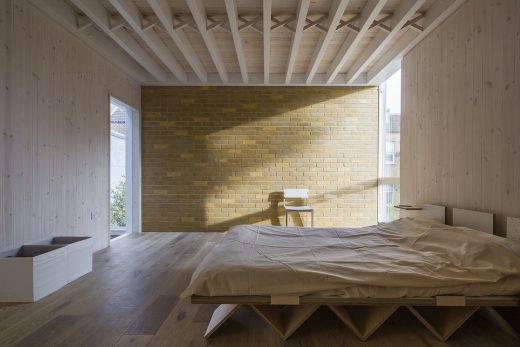
photo : Tim Croker
House of Trace
Benbow Yard Home, Southwark, South London
Design: FORMstudio Architects
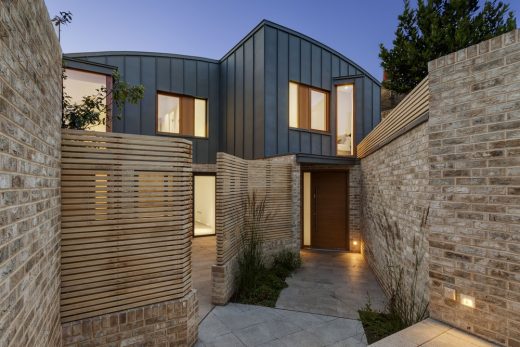
photo © Bruce Hemming
Contemporary Home in Southwark
Fairfax House, Teddington, Southwest London
Architects: Coupdeville
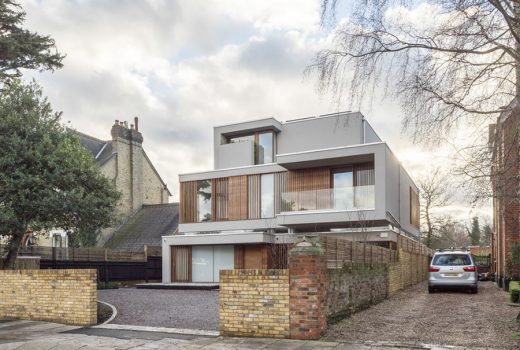
photograph : Simon Kennedy
New Teddington House
Comments / photos for the New Bromley House page welcome

