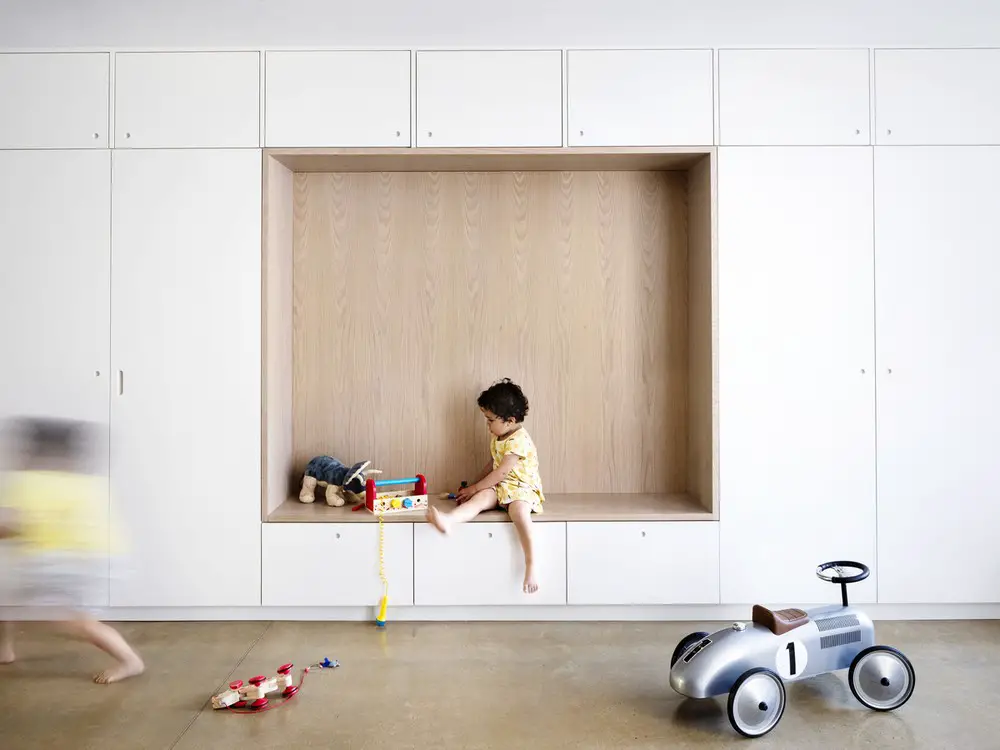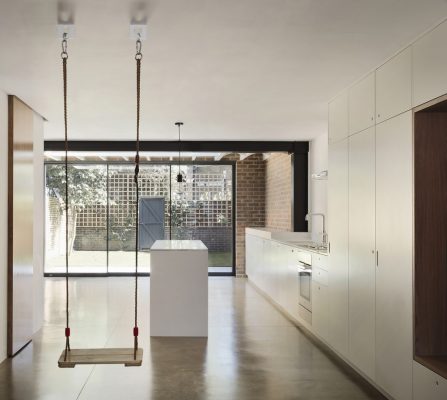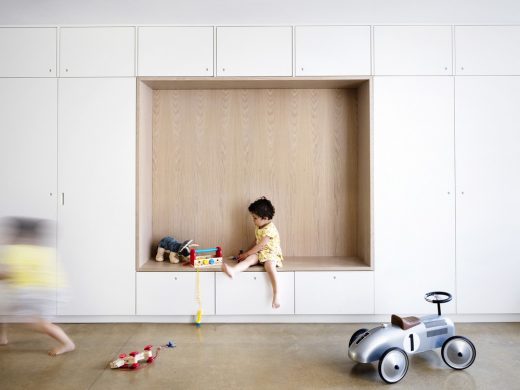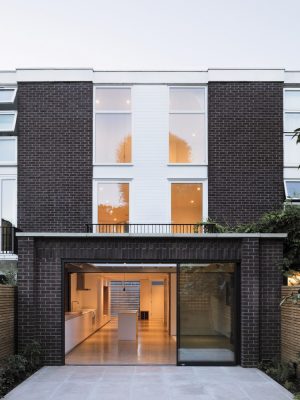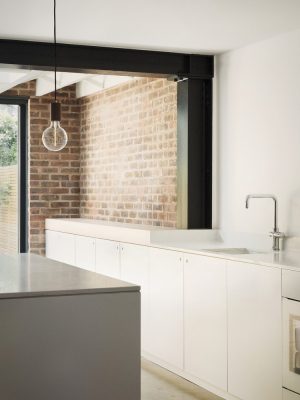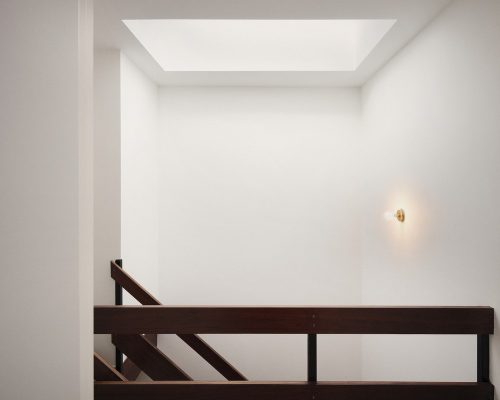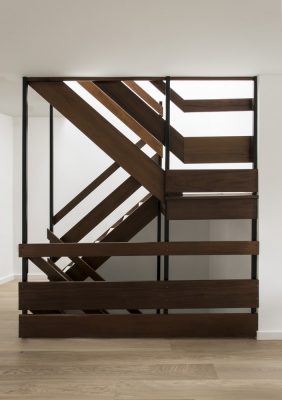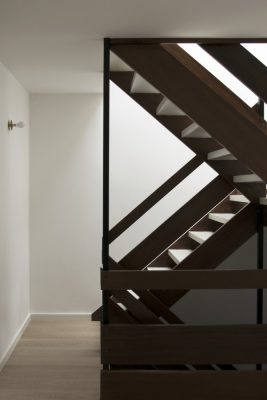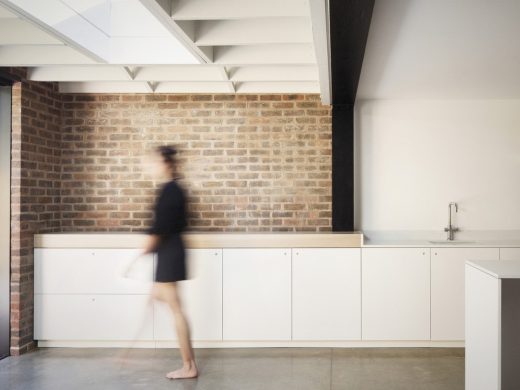Elliott Square House, Northwest London Property, Architecture Images, Interior Images
Elliott Square House in London
19 May 2020
Elliott Square House
Architects: DF_DC
Location: northwest London, England
A reconfiguration and extension of a 1970s terrace in northwest London by opening up the plan and creating long, continuous spaces served by built-in joinery elements.
The Elliott Square House is part of a 1970s brick terrace in northwest London. The block is arranged on an inverted “front” situation, where the main access is from a central private court and the “rear” gardens face the leafy main road a short walk from Primrose Hill.
No interventions on the plan or its fabric had been made in more than four decades, and now it had to be a home for a young couple and their children. Its room structure was homogeneous and too stable to articulate any flexible use.
Each level was spatially intervened in a different way: the garage and small rooms on the ground floor were integrated into one single, continuous space linking front to back and extending into the garden; the first floor was divided to create a room for guests or study; the top floor with the bedrooms went through some minor reform to simplify the plan.
The lack of conventional room structure on the ground floor allows it to be the focus of family life throughout the day, determined not by thresholds but by easily reconfigurable furniture, with all the fixed elements (kitchen, storage, built-in seats) lining one of the party walls and a meandering figure of services on the other. In this respect, the material palette of the ground floor also detaches itself from the other levels, without the direct image of domesticity that increases as one moves up.
Two wide skylights bring light to the deep plan, one above the framed staircase and one in the rear extension where the unlined brick and timber fabric is modelled by sunlight throughout the day.
Elliott Square House, London – Building Information
Architects: DF_DC
Contractor: GMS Building Services
Project size: 180 sqm
Site size: 118 sqm
Completion date: 2019
Building levels: 3
Photography: Rory Gardiner
Elliott Square House in Northwest London images / information received 190520
Architecture in London
Contemporary Architecture in London
London Architecture Links – chronological list
London Architecture Tours by e-architect
Northwest London Buildings – recent selection of properties featured on e-architect:
Brexit Bunker, Kensal rise, Northwest London
Design: RISE Design Studio
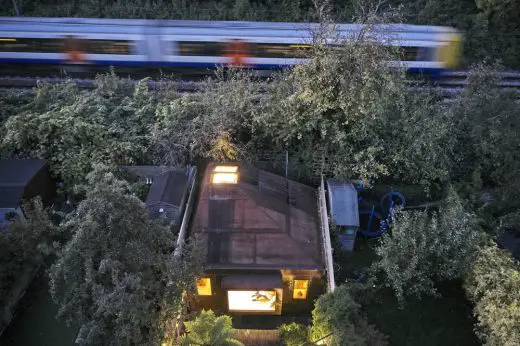
photo : Edmund Sumner
Brexit Bunker
Reading Room Extension, Belsize Park, north west London
Architect: Studio Carver
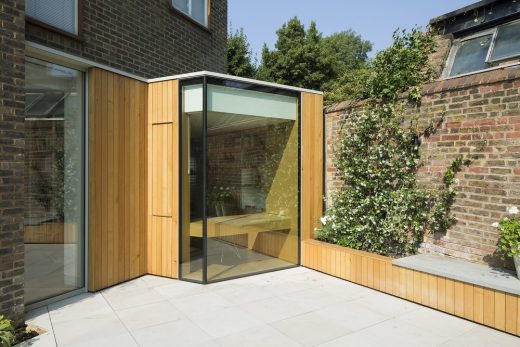
photography © Richard Chivers
Reading Room Extension in North London
York House Workspace, Pentonville Road, King’s Cross, North London
Design: de Metz Forbes Knight Architects (dMFK)
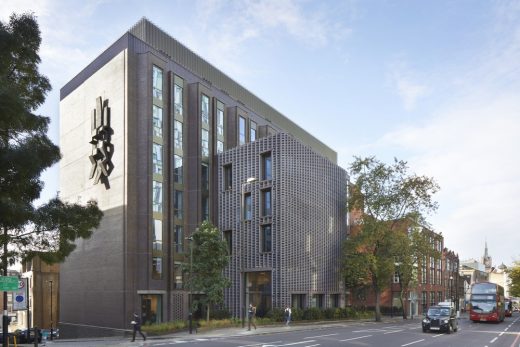
photo © Jack Hobhouse
York House Workspace
Duke’s Avenue House, Chiswick
Architects: IBLA
Contemporary House in London
Orme Square Residence, Bayswater, Northwest London
Architects: Pilbrow & Partners
Bayswater Property
Comments / photos for the Elliott Square House in Northwest London Architecture page welcome
London, UK

