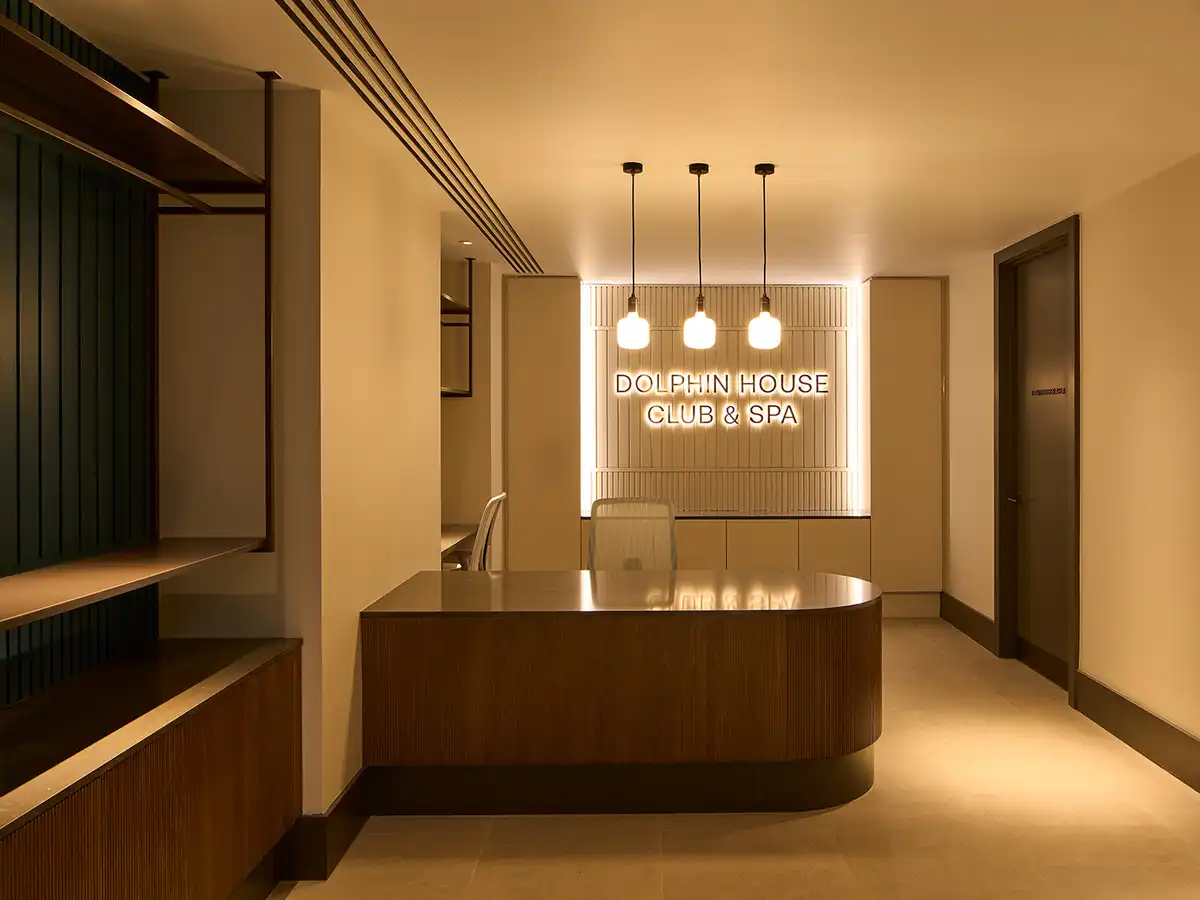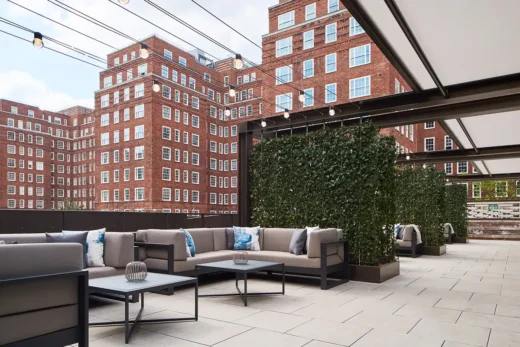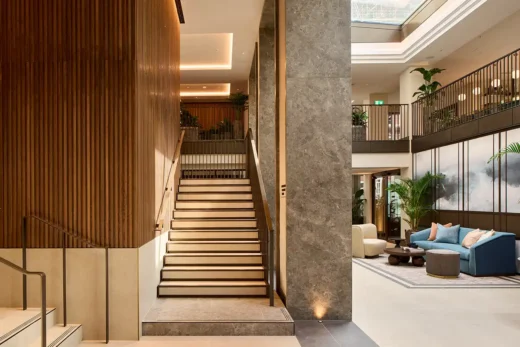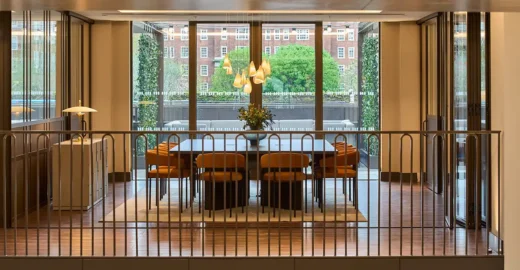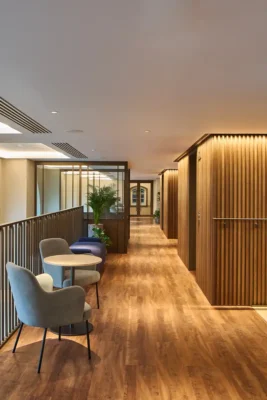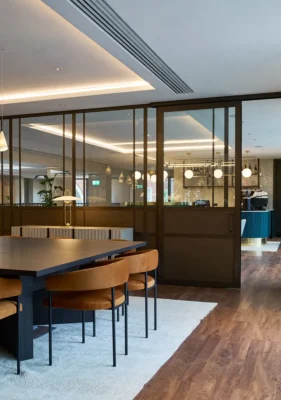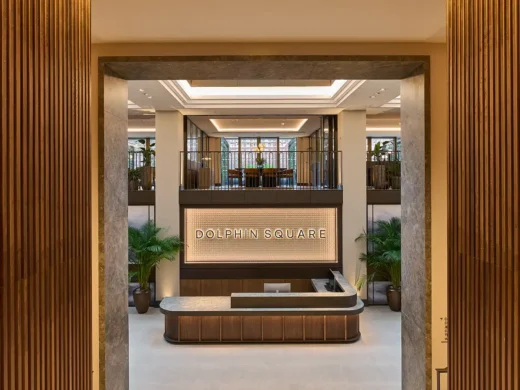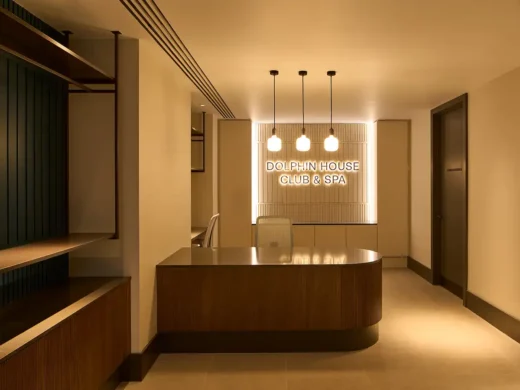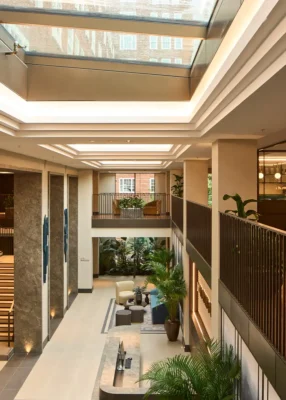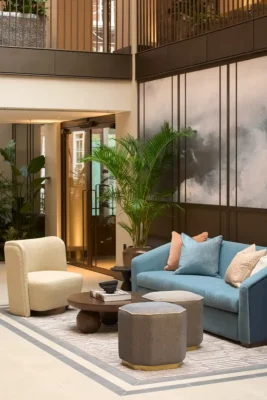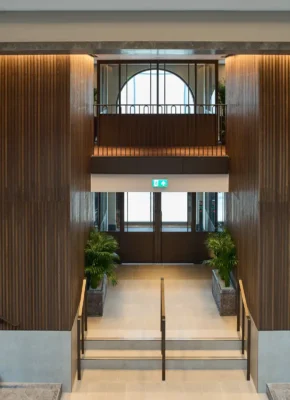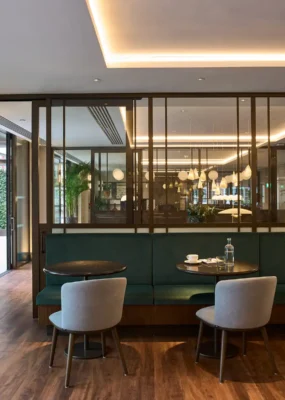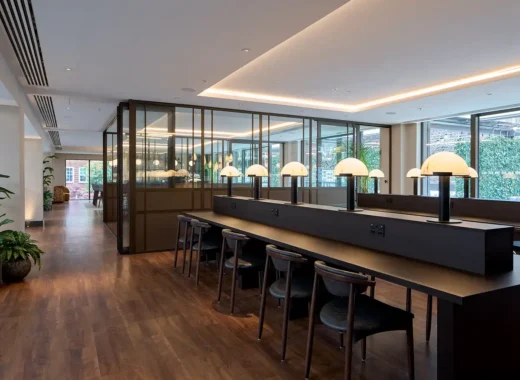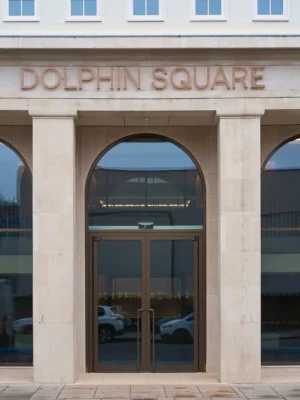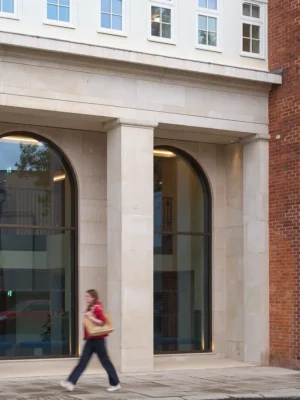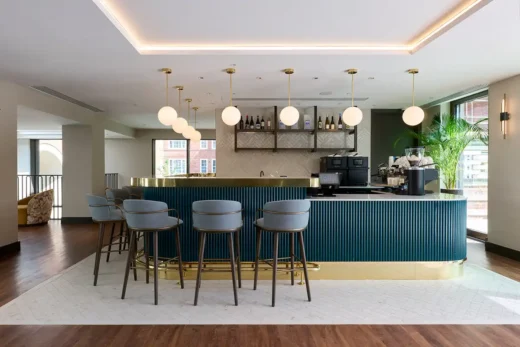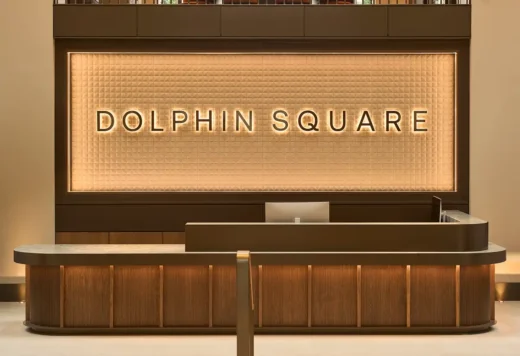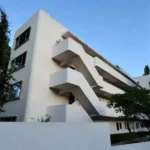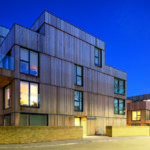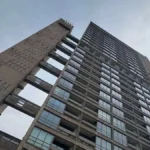Dolphin Square Pimlico, Westminster property photos, Central London building images, English capital design
Dolphin Square, Pimlico, Westminster, London
29 May 2025
Architecture: GRID Architects
Location: Pimlico, City of Westminster, London, England, UK
Photos: Nick Guttridge Photographer
Dolphin Square, Pimlico, London
GRID Architects and Interiors have led the comprehensive and sensitive restoration of Dolphin Square – the iconic 1930s residential estate in the heart of Pimlico, London. Guided by the vision of original architect Stanley Gordon Jeeves, the project balances innovation and legacy, ensuring Dolphin Square continues to thrive as a modern, sustainable development shaped around community well-being.
GRID’s work has reimagined the estate for contemporary living while preserving its architectural heritage, with a particular focus on reinstating the grandeur of arrival through a striking new entrance pavilion and lobby that reconnects the site to its historic gardens. Across the 7.5-acre estate, GRID have revitalised residential apartments, restored communal amenities including the gym, squash courts, and spa, and delivered major sustainability upgrades – from over 2,000 heritage-style window replacements to the installation of air source heat pumps and MVHR systems – all within the constraints of a conservation area.
Dolphin Square, a landmark of 20th century urban living, was originally designed by Stanley Gordon Jeeves and constructed between 1935 and 1937. Envisioned as a self-contained residential utopia, the estate featured landscaped gardens, retail spaces, leisure facilities, and a swimming pool – creating a unique living experience in central London.
Over time, it has stood as an emblem of architectural ingenuity, housing a diverse mix of residents, from actors, royalty, politicians and professionals.
In recent years, however, the estate faced challenges associated with ageing infrastructure and changing lifestyle expectations. The building fabric suffered from deteriorating windows, inefficient heating, and a lack of insulation. Interiors no longer met contemporary standards, with cramped kitchens, limited storage, and accessibility issues. In response, GRID Architects and Interiors undertook a comprehensive and sensitive transformation of Dolphin Square, preserving its architectural integrity while aligning it with sustainability and design standards.
Set on a sprawling 7.5-acre site along Grosvenor Road, Dolphin Square comprises 1,234 private rental apartments across 13 houses named after maritime navigators. At its heart lie 3.5 acres of landscaped gardens, designated Grade II-listed in 2018 for their historic and ecological significance. Designed in an elegant neo-Georgian style, the estate plays a defining role in shaping the architectural character of the Dolphin Square Conservation Area.
When AXA-IM Alts acquired Dolphin Square in 2020 on behalf of its clients, the objectives were clear: preserve the original design, modernise services, enhance interiors and amenities, protect the gardens, and foster a stronger sense of community. The ambition demanded a holistic restoration strategy, balancing heritage with innovation.
Reimagining the entrance to Dolphin Square meant restoring a true sense of arrival – one originally conceived with grandeur in mind, Stanley Gordon Jeeves, who designed Grosvenor Road as the grand primary frontage. His drawings revealed a striking vision – elegant steps leading to the water’s edge, allowing residents to fully embrace the riverside setting. At its heart, the tripartite arches, subtly adorned yet commanding, framed a long, uninterrupted vista that led into the lush gardens of the quadrangle. This composed perspective culminated at the estate’s crowning feature – a colonnaded pavilion with a distinctive copper roof, its steps ascending to the original Spanish Gardens.
By the 1970s, this vision had been eroded. The opening of Pimlico Underground Station shifted arrivals to the Chichester Street entrance, originally intended only for taxis and service deliveries. Internally, this space lacked cohesion, with poor circulation, low ceilings, and limited natural light. The estate’s treasured gardens were barely visible. Attempts to improve this secondary entrance over the years had failed to resolve its fundamental spatial shortcomings.
The opportunity finally came to restore the grandeur Jeeves envisioned and transform Chichester Street into a true gateway. GRID’s bold architectural response has restored both presence and purpose to this long-neglected entrance.
First, the entrance was reconnected to the landscape. By removing enclosed spaces between Rodney House and the pool, GRID opened up views and sightlines into the gardens. Redundant rooftop structures were cleared, allowing cleaner vistas. A new two-storey pavilion with a dramatic double-height lobby now forms the heart of the arrival experience. Natural light floods the space. Grand staircases wrap around the existing lift cores, bridging levels with fluidity and grace.
GRID echoed Jeeves’ use of arched openings – particularly the triptych on Grosvenor Road – by replacing small street-facing openings with double-height glazed arches. Inside, parts of the first-floor slab were removed to create a bridge-like circulation route. Sliding glass doors connect the lobby to a landscaped terrace overlooking the once-hidden Moroccan Gardens, now fully accessible.
From the moment of arrival, the space feels clear and composed. A reception desk, lit by skylights, sits directly on axis. Fluted timber cladding warms the lift cores, and a palette of finishes strikes a balance between contemporary refinement and 1930s heritage. Designed by GRID Interiors, the scheme respects the original spirit through its materials, detailing, and atmosphere.
Reinvention extended to Dolphin Square’s leisure amenities. Originally conceived as part of the ‘living utopia’, the pool, gym, squash courts and spa had become outdated. GRID Interiors redesigned the gym with state-of-the-art equipment and expanded capacity. Unused rooms were converted into treatment spaces and fitness studios. Phase two of the works will deliver upgraded pool, spa and reception facilities, with restored glass block skylights bringing natural light back into the space.
Phase one: revitalisation
The first phase has already delivered a notable impact. The former bistro restaurant, which overlooked and backed onto the swimming pool, has been replaced by a new management suite, providing a more functional and centralised hub for residents and estate operations. The gym has been entirely reimagined by GRID Interiors, redesigned and expanded to accommodate a modern, dynamic fitness experience with state-of-the-art equipment. The squash courts have also been upgraded, with improved spectator areas to enhance usability and social engagement. In addition, previously unused storerooms have been repurposed into individual fitness studios and treatment rooms, offering greater flexibility and supporting a holistic approach to wellness.
Phase two: bringing light and luxury back to the pool
Currently under construction, the second phase focuses on revitalising the swimming pool, spa, changing areas, leisure reception, and juice bar. GRID Interiors has worked meticulously to ensure these enhancements remain true to the building’s original spirit while introducing modern upgrades. One of the most significant interventions is the restoration of the glass block skylights above the pool – long since concealed, they are now being reintroduced as new structural glass rooflights. This brings daylight flooding back into the space, enriching the experience of swimming in this historic setting. Adjacent to the pool, the spa has been completely reimagined by Mosaic, offering a serene, rejuvenating environment that aligns with Dolphin Square’s holistic wellness ethos. Set for completion toward the end of 2025, this second phase will complete a transformation that unites historic elegance with contemporary luxury.
Sustainability was a core component of the project. The building, with a concrete frame and masonry walls, was uninsulated and mostly single-glazed. Energy use reached 315 kWh/m²/year, far exceeding new-build standards. GRID tackled this by decommissioning the gas-fired communal heating system, replacing over 2,000 windows, insulating roofs, installing more than 40 air source heat pumps, and switching to renewable electricity, while the Dolphin Square management team introduced green leases to align with tenants’ ESG targets. All upgrades were sensitively integrated within the constraints of the Conservation Area. Roof plant enclosures were reused or discreetly extended. New MVHR systems were carefully designed, with circular louvre terminations that referenced the cast-iron structural ties of the original architecture. Replacing windows with heritage sash systems matched original profiles while improving thermal performance.
In Phase 1,363 apartments across Rodney, Duncan and Beatty Houses were transformed. Each house received a tailored interior identity while retaining a consistent material palette. Entrance lobbies and lift areas were redesigned with new finishes and fluted timber panelling, echoing motifs from the main entrance and reinstating the building’s historic character.
The residential accommodation itself also underwent thoughtful reconfiguration. Many of the 1930s layouts were outdated, with small, cellular rooms and dark kitchens. GRID Interiors introduced open-plan living made possible by new fire strategies, including sprinklers and mechanical smoke ventilation. Kitchens were relocated or expanded, bathrooms upgraded, and corridor services housed in bespoke soffits. MVHR ductwork was neatly integrated within new ceiling coffers while corridor services were housed in bespoke soffits for a clean and cohesive aesthetic.
In summary, Dolphin Square’s restoration serves as a case study in preservation and innovation. Through thoughtful design interventions, pioneering engineering solutions, and a commitment to community well-being, GRID have successfully revitalised one of London’s most distinguished residential landmarks. By safeguarding its historic character and integrating forward-thinking environmental strategies, Dolphin Square continues to stand as a model of resilient urban living – one that evolves with the needs of its residents while remaining deeply rooted in its architectural legacy.
Roshan Ramlugun, Residential Sector Lead at AXA Investment Managers, describes his experience working on the project:
“As a client of GRID Architects on the restoration of Dolphin Square, we sought a partner who could balance the estate’s rich architectural heritage with the demands of modern living. GRID’s approach was meticulous, respecting the fabric of this iconic development while enhancing its residential offering. Their expertise in sensitive restoration and thoughtful design ensured that upgrades—whether to the apartments, communal spaces, or landscaping—were executed with a deep understanding of the building’s character and history. The team was collaborative, responsive, and committed to delivering a scheme that not only preserves Dolphin Square’s legacy but also elevates it for the next generation of residents”
Laurence Osborn, Director at GRID Architects, added, “Restoring Dolphin Square has been a rare opportunity to work with a landmark of British Modernism — a place woven into the architectural and social fabric of London. Our role was to protect and adapt this heritage for the future, creating sustainable homes that respect the past while meeting the expectations of contemporary life. The project exemplifies a meticulous balance between architectural preservation and sustainable modernisation. It’s a legacy project we’re incredibly proud of.”
Dolphin Square in the City of Westminster, London – Property Information
Architect: GRID Architects – https://gridarchitects.co.uk/
Interior Designers: GRID Interiors
Client: The Dolphin Square Estate SARL
Location: City of Westminster, London
Start on site: November 2021
Completion date: February 2025 (Phase 1)
Gross internal area: c.74,000 sq.m
Construction cost: Confidential
Asset Manager: AXA-IM Alts
Main contractor: Galliford Try
Project Manager(s): Radcliffes / Bailey Garner
M&E consultant: Cundall
Structural engineer: Heyne Tillett Steel
Fire Engineer: Affinity Fire
Acoustic Consultant: Cundall
Quantity surveyor: Hollis
Landscape Architect: Sally Prothero
Planning Consultant: DP9
CDM Principal Designer: Project4Safety
Annual CO2 emissions: Target 95% Reduction
Design life: 50 Years
Contract type: Design & Build
Photography: Nick Guttridge Photographer
Dolphin Square in Pimlico, City of Westminster, London images / information received 290525
Location: Pimlico, Westminster, West London, England, United Kingdom
Westminster Building Designs
Westminster Architecture Designs – selection on e-architect:
Houses of Parliament
Architects: Barry + Pugin
Naim Dangoor Centre – Westminster Academy, 225 Harrow Road, W2
Allford Hall Monaghan Morris
Fleming Centre St. Mary’s Hospital Paddington, Borough of Westminster
Riverwalk London SW1
Stanton Williams
Torquay House Westminster Residential Building
Design: MJP Architects
560 North House
Ian Ritchie Architects
Portcullis House + Westminster Underground Station
Hopkins Architects
Westminster Cathedral, Victoria, SW1
John Francis Bentley
Westminster Kingsway College Building
Bond Bryan Architects
Westminster Sustainable Buildings
London Architecture
Contemporary London Architectural Projects, chronological:
London Architecture Designs – chronological list
London Architecture Walking Tours by e-architect for pre-booked groups of visitors
Comments / photos for the Dolphin Square, City of Westminster, London designed by GRID Architects page welcome.

