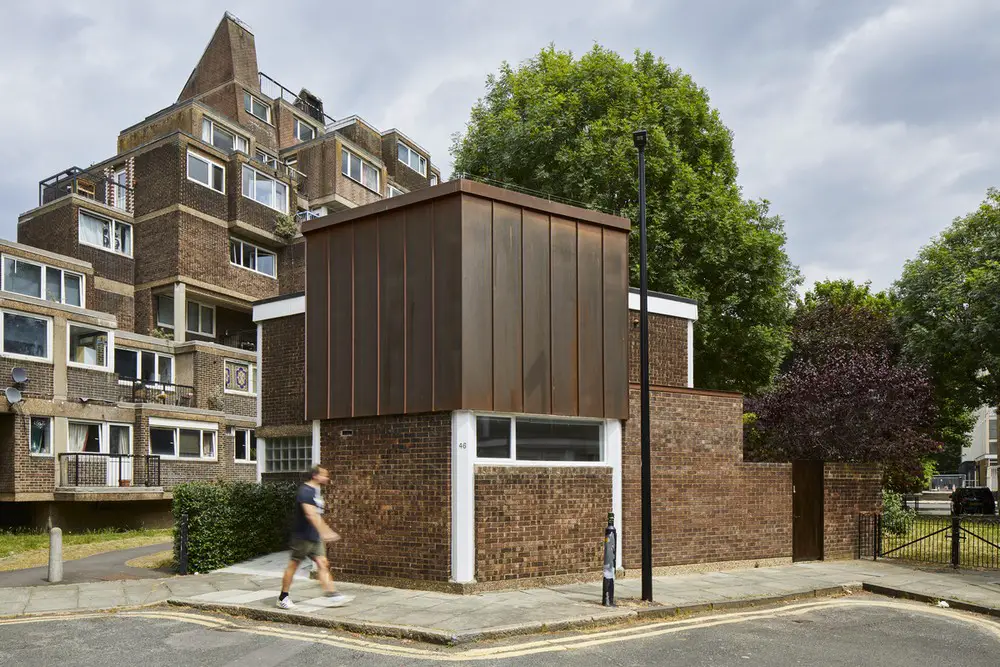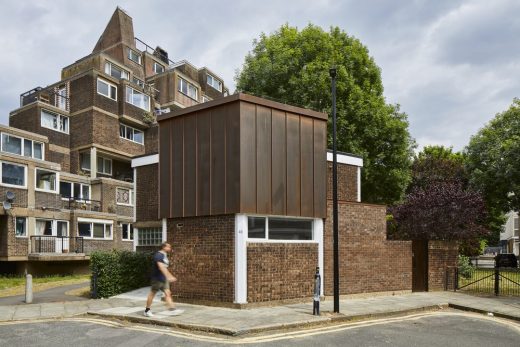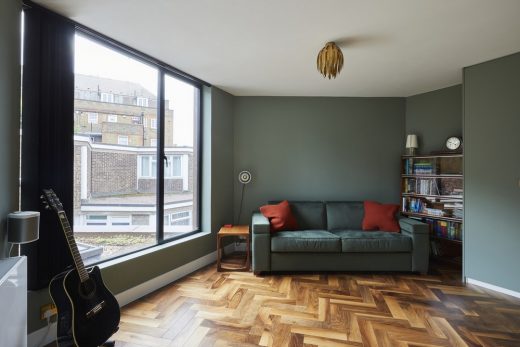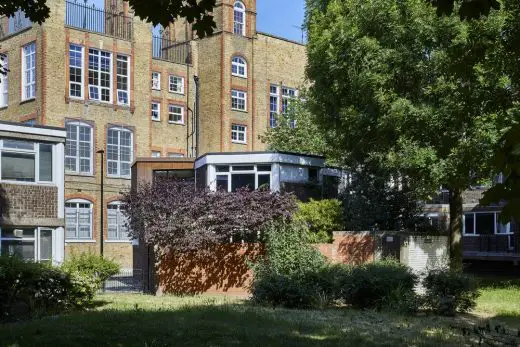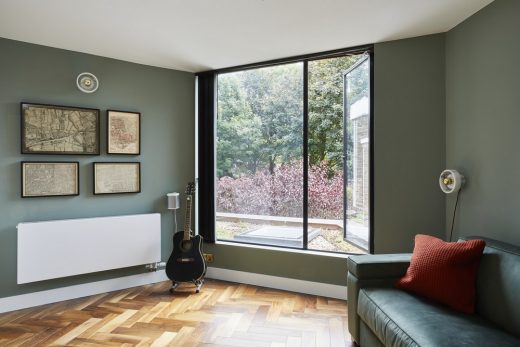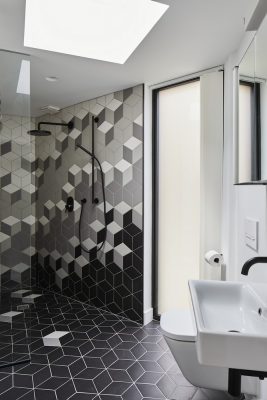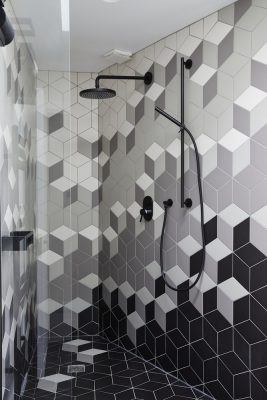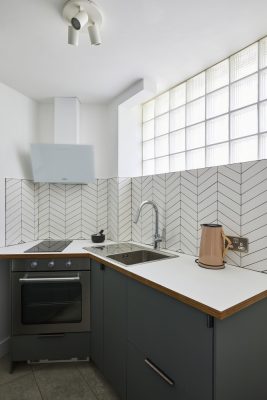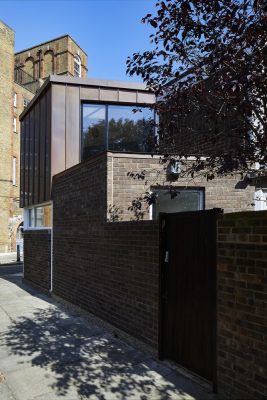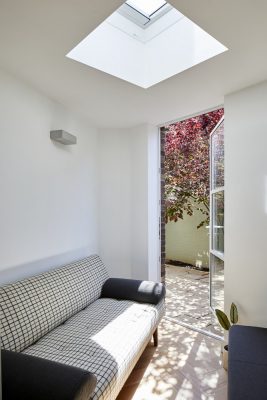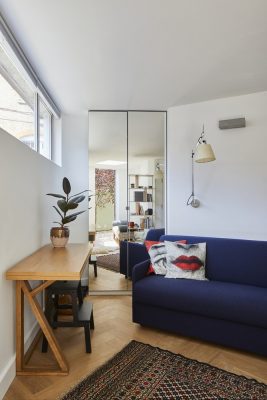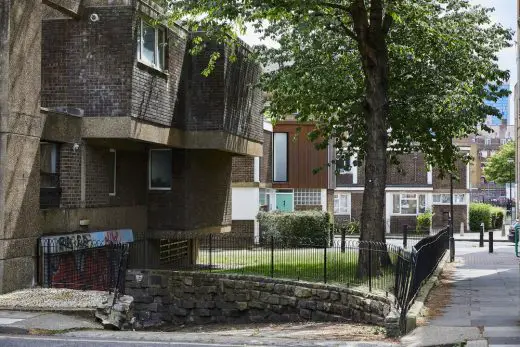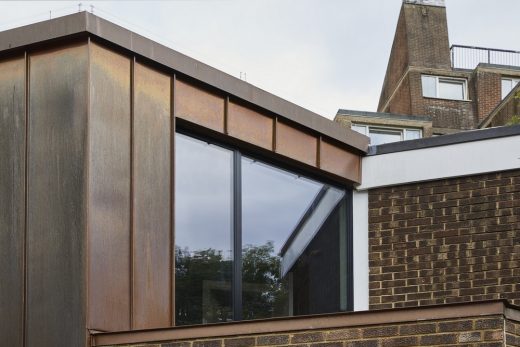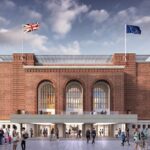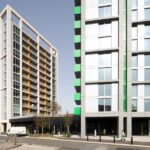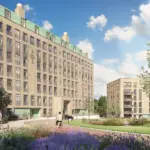Copper Clad Extension, Bethnal Green Building Development, London Architecture Photos
Copper Clad Extension in Bethnal Green, London
28 July 2020
Copper Clad Extension
Design: Rees Architects
Location: Bethnal Green, East London, England, UK
A house constructed of hexagonal units; not something you see often, but the signature of architect Noel Moffett (1912-1994). In fact, Ashington House was meant to be constructed entirely of stacked hexagonal units, but the Greater London Council rejected the original plans.
Unperturbed, Moffett simply produced an asymmetrical design that combined more conventional quadrangles at varying floor levels with a flourish of concrete flying buttresses and staggered covered staircases. He managed to include two single-storey detached houses in the plan.
Inspired by The Giant’s Causeway, German expressionism, and Neuman, Hecker and Sharon’s Dubiner Apartment House (which is based on 100 square-foot hexagons), these houses are considered part of one of London’s forgotten Brutalist masterpieces.
Rees was responsible for creating the Copper Clad Extension on the ground floor and to add a third hexagon to the second storey. The site is quite exposed, yet, a cluster of ash trees provide screening from the main building and the courtyard feels surprisingly secluded with strategically planted small trees and bamboo. The challenge was to maintain this privacy and tranquility but also to create something modern and architecturally eye-catching, a point of interest for the curious passerby that didn’t feel out of place.
Our goal for the design was to complement the surroundings of the building and not be too outlandish, but at the same time enhance both the building and the neighbourhood. For the extension, we used copper cladding as it can be more economical than a brick and block construction, and the raw copper has a deep umber hue (to begin with) which would keep it within the context of the estate’s dark brown brickwork.
Moving inside the home, the unique angles of the hexagonal structure make up each room. From the hallways both upstairs and downstairs, you can catch glimpses of all the different rooms and corners of this unusual abode.
The thoughtful decor and paint colours give the impression of a jewelled and vitreous kaleidoscope, every single view composition of interesting angles and perspectives.
Copper Clad Extension, Bethnal Green – Building Information
Architecture: Rees Architects
Project Budget1: $150000
Completion date: 2020
Building levels: 2
Photography: Chris Snook
Copper Clad Extension in Bethnal Green, London images / information received 280720
Location: Bethnal Green, London, England, UK
Bethnal Green Building Designs
Contemporary Bethnal Green Architecture
Vyn Yard, Bethnal Green Apartmentst
Design: Stockwool, Architects
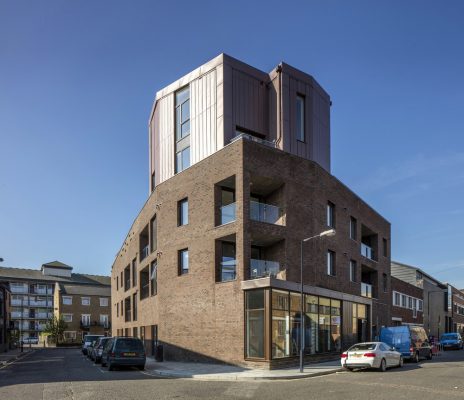
photo : Morley von Sternberg
Vyn Yard, Bethnal Green Apartments
Triumph Pavilion : Summer Showcase Build Project, Cambridge Heath Road
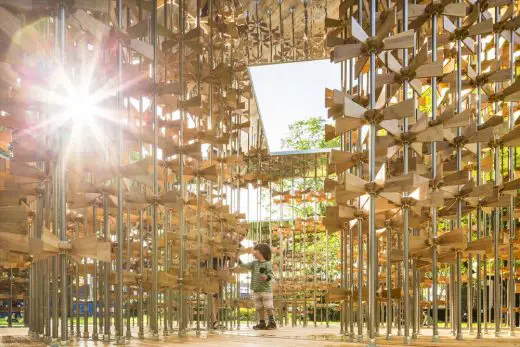
photography : Sergio Grazia and Luc Boegly
Triumph Pavilion Bethnal Green
Triumph Pavilion London Bethnal Green
Keeling House, Bethnal Green Housing
Make Bethnal Green Student Competition
London Building Designs
Contemporary London Architectural Designs
London Architecture Links – chronological list
London Architecture Tours – bespoke UK capital city walks by e-architect
East London Architecture Photos
East London Housing
Architects: Allies and Morrison / Stockwool
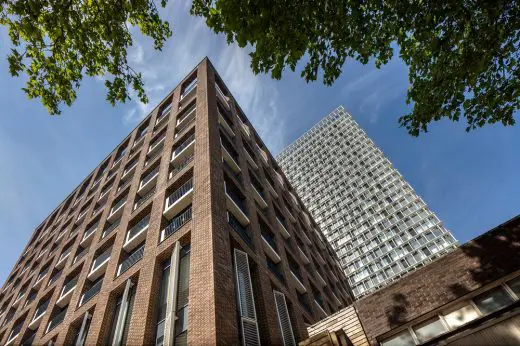
photo : Morley von Sternberg
Stratosphere Homes
Kings Crescent Estate Phases 1 and 2, Hackney
Architects: Karakusevic Carson Architects and Henley Halebrown
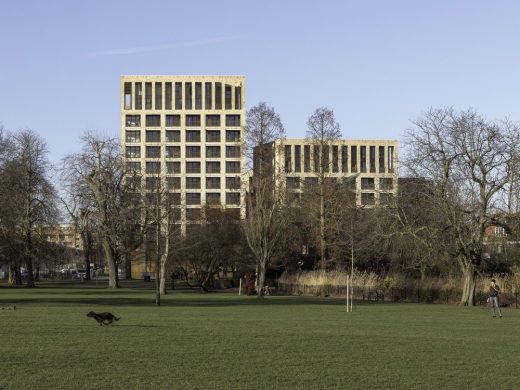
photo © Peter Landers
Kings Crescent Estate Phases 1 and 2
Photos for the Copper Clad Extension in Bethnal Green, London Architecture page welcome

