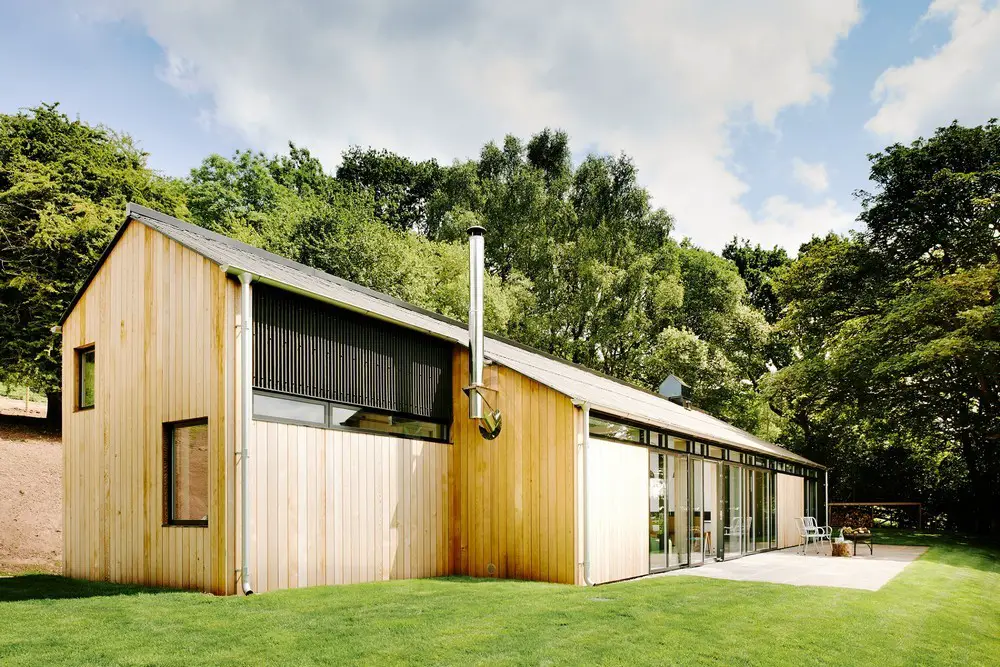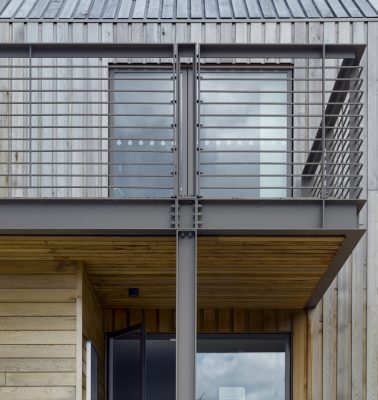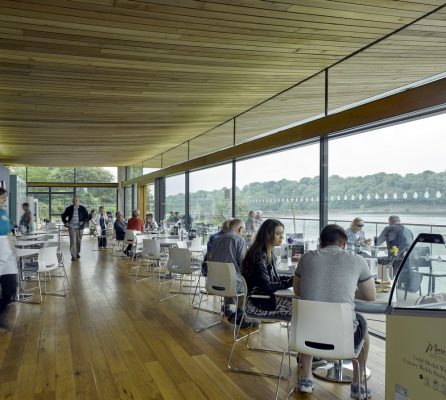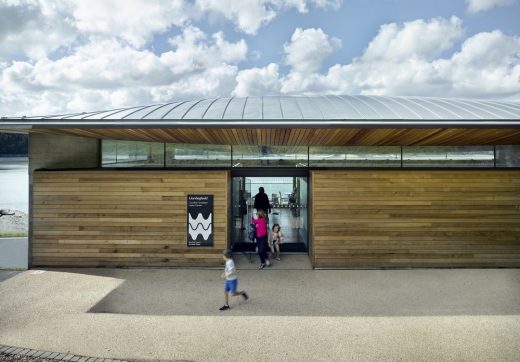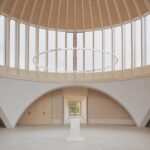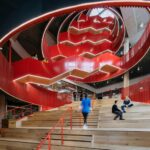RSAW Welsh Architecture Awards Shortlist 2017, Architectural Prize Wales, RIBA building contest designs
RSAW Welsh Architecture Awards News
Wales Architectural Prize 2017 Winners News – shortlist of four building projects
22 May 2025
2025 RSAW Welsh Architecture Awards winners
21 February 2024
2024 RSAW Welsh Architecture Awards Shortlist News
2024 RSAW Welsh Architecture Awards
21 February 2022
RSAW Welsh Architecture Awards in 2022
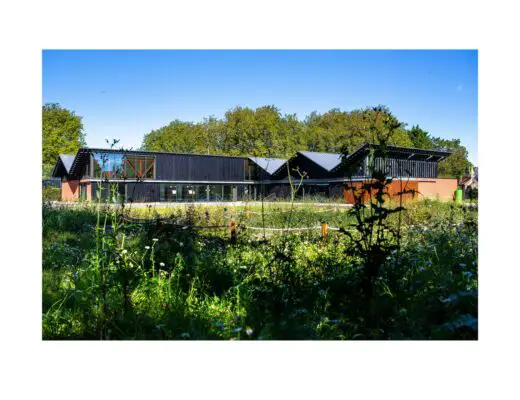
photograph : James Alexander Foxhall
2022 RSAW Welsh Architecture Awards
8 Apr + 24 Mar 2017
RSAW Welsh Architecture Awards 2017
The Royal Society of Architects in Wales (RSAW) announced today that four buildings have been shortlisted for the RSAW Welsh Architecture Awards – the first stage of the RIBA (Royal Institute of British Architects) Awards 2017.
RSAW Welsh Architecture Awards in 2017
From the 10 entries submitted, the four shortlisted buildings in Wales this year are:
– One Central Square, Cardiff by Rio Architects
– Rhyl High School by AHR
– Silver House, Gower Peninsular by Hyde + Hyde Architects
– The Chickenshed, Monmouthshire by Hall + Bednarczyk Architects
All shortlisted buildings will be visited by the regional jury, comprising two architects and a non-architect ‘lay assessor’, in the coming weeks, with the winning buildings announced at a reception in The Classroom, Cardiff and Vale College on Tuesday 30th May.
Winners of Welsh Architecture Awards will be considered for a RIBA National Award, which will be announced in June. The shortlist for the RIBA Stirling Prize for the best building of the year will be drawn from the RIBA National Award-winning buildings later in the year.
SUMMARY OF SHORTLISTED PROJECTS
One Central Square, Cardiff
Rio Architects’ new office building, commissioned by Rightacres Property Co. Ltd as the first phase of a five-year development plan for Central Square, Cardiff, creates a new pedestrian boulevard linking the railway station to the Principality Stadium. With an internal area of 16,084m2, a fully glazed element separates the ceramic granite clad base from the precast concrete clad office space above. The working environment provides flexible office space, a business lounge, external terraces and cycle facilities, as well as panoramic views over the city and beyond.
Rhyl High School
Delivered as part of the Welsh Government’s 21st Century Schools programme and designed by AHR, this 3-storey building forms a campus with the retained community leisure facilities and offers 1,200 student places. The design exhibits ‘learning on display’, with the naturally lit central space providing glimpses of learning zones and views right through the building, with the main library prominently positioned above the entrance. Pupils themselves chose the distinctive gold-coloured external cladding, mixed with panels of vernacular brick, to reflect the historic tradition of gold-mining in the area and the school’s aspirations.
Silver House, Gower Peninsular
This new home by Hyde + Hyde Architects perches high on a limestone cliff on the windswept coastline of the Gower Peninsular, an Area of Outstanding Natural Beauty. The ground floor materials respond to the local medieval tradition of dry stone walling, with sharply defined portal windows with integrated seating and the solidity of concrete adding to the heightened sense of protection against the frequently robust weather. Living spaces at first floor level rest on exposed timber beams, referring to the construction of nearby agricultural buildings.
The Chickenshed
A former poultry barn, abandoned and run down for several decades, was the starting point for this four-bedroomed holiday home in the Monmouthshire countryside. The building footprint of 126m2 is arranged in a versatile and space-efficient layout, providing a welcoming environment and impressive views to the Black Mountains through a South-West-facing, floor-to-ceiling glass wall. The roof and flanking walls use black corrugated sheeting and timber cladding in a reference to typical agricultural materials.
Posted on Friday 24th March 2017
RSAW Welsh Architecture Awards images / information from RIBA / RSAW
——————————————————————————–
RIBA Awards in 2017
RIBA Awards Shortlists in 2017
RIBA West Midlands Awards 2017
RIBA East Midlands Awards 2017
RIBA Northern Ireland Awards 2017
——————————————————————————–
Location: Wales
National Eisteddfod of Wales’ Gold Medal for Architecture Winner
National Eisteddfod of Wales’ Gold Medal for Architecture Winner in 2016
Llandegfedd Visitor and Watersports centre near Pontypool designed by Hall + Bednarczyk
Gold Medal for Architecture awarded to designers behind south Wales reservoir and visitor centre
Saturday 30th of July 2016 – A visitor and watersports centre on the banks of one of south Wales’ largest reservoirs, has won its architects the prestigious Gold Medal for Architecture at the National Eisteddfod of Wales.
Photos: James Morris
Llandegfedd Visitor and Watersports centre near Pontypool was among a strong short list of seven building projects across Wales to be awarded the Gold Medal, which is supported by the Design Commission for Wales and awarded in association with the Royal Society of Architects in Wales.
The 550m2 visitor centre and the 320m2 watersports centre have transformed public access to and enjoyment of this Dŵr Cymru Welsh Water reservoir site – its largest body of water in close proximity to the population centres of south Wales.
The visitor centre, which houses a café and display area, has an asymmetrically curved zinc clad roof that appears to float over the first floor café, mirroring the hills that enclose the reservoir. The café itself opens on to a cantilevered balcony that provides panoramic views across the water.
The watersports centre is clad in cedar, intended to weather to a silver finish complementing the setting. However, detailing in the gables and eaves means that the timber building is crisp rather than rustic in its appearance.
The winning design, by Chepstow based Hall + Bednarczyk, was revealed at the National Eisteddfod today (30 July), and comes hot on the heels of the project winning a 2016 RIBA Wales award for Building of the Year.
Hall + Bednarczyk has attracted attention in previous years at the National Eisteddfod of Wales, having twice been awarded the Plaque of Merit – an award given to smaller projects of a value of up to £750,000 – in 2015 and in 2012.
All seven shortlisted projects for the Gold Medal will be included in the Architecture in Wales exhibition at the Monmouthshire and District National Eisteddfod of Wales in Abergavenny from 29 July – 6 August.
Selector and architect, Alan Francis, said of the winning design: “Of all the projects we visited, this was the most fully resolved architecturally from the initial idea of sitting two buildings on the shore of the reservoir through to the high standard of construction that was achieved.
“These exceptional buildings have settled into their surroundings and prove themselves in use. We expect them to remain fine works of architecture throughout their working life, and to be recognised as such by future generations.”
Also revealed at the National Eisteddfod was the winner of this year’s Architecture Scholarship of £1,500, also supported by the Design Commission for Wales. The scholarship went to 21-year old Efa Lois Thomas from Aberystwyth, who is currently a student at the Liverpool School of Architecture at the University of Liverpool.
Carole-Anne Davies, chief executive of the Design Commission for Wales, said: “There was a healthy mix of very good projects in the shortlist this year, many of which were commissioned with public sector clients or partnerships. Achieving very high quality across a range like this is an important indicator of the recognition of the long-term value that can be captured through really good design.
“We are particularly pleased this year to see Wales’ own non-profit utility company put their faith in home-grown talent by commissioning a Wales based design practice and follow through by protecting construction quality. The public access and enjoyment of these facilities at the reservoir is enhanced immeasurably as a result of the shared vision of the client and design team.
“Nurturing talent is a priority for the Commission and we’re doubly pleased to see the Architecture Scholarship 2016 being awarded to Efa Lois Thomas. We need a more diverse industry too and it’s entirely fitting that we’re able to play a small part in developing the potential of a talented young woman. We very much hope to see Efa play her part in strengthening the future of design talent in this country.
“Wales is increasingly making a name for itself in terms of design quality. Together with the projects highlighted through the Gold Medal for Architecture, We’re delighted that Penarth based Loyn & Co Architects have are included in this year’s extremely competitive RIBA Stirling Prize shortlist.”
31 Jul 2016
National Eisteddfod of Wales Architecture Scholarship 2016 Winner
National Eisteddfod of Wales Architecture Scholarship Winner in 2016
Architecture student from mid Wales is awarded national scholarship
Saturday 30th of July 2016 – An architect student from mid Wales has won a scholarship for her ambitious design for a centre that would remember Welsh emigrants who set sail for Patagonia.
Architecture student, Efa Lois Thomas, from Aberystwyth, beat eight other competitors to win the National Eisteddfod of Wales Architecture Scholarship of £1,500, which is supported by the Design Commission for Wales.
27 Jul 2016
National Eisteddfod of Wales’ Gold Medal for Architecture 2016
National Eisteddfod of Wales’ Gold Medal for Architecture in 2016
Former chicken shed in the running for the National Eisteddfod of Wales’ Gold Medal for Architecture
An abandoned former chicken shed in Monmouth, south Wales, which has been converted into a stylish holiday home, is just one of the buildings shortlisted for this year’s National Eisteddfod of Wales’ Gold Medal for Architecture, supported by the Design Commission for Wales and Royal Society of Architects in Wales.
The Chickenshed, Monmouth:
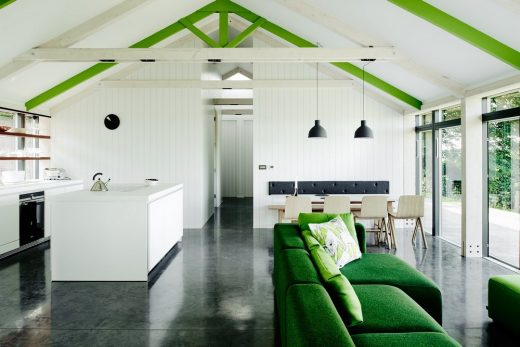
photograph : Michael Sinclair
National Eisteddfod of Wales’ Gold Medal for Architecture 2016 Shortlist
The full shortlist includes:
Burry Port Community Primary School, Carmarthenshire:
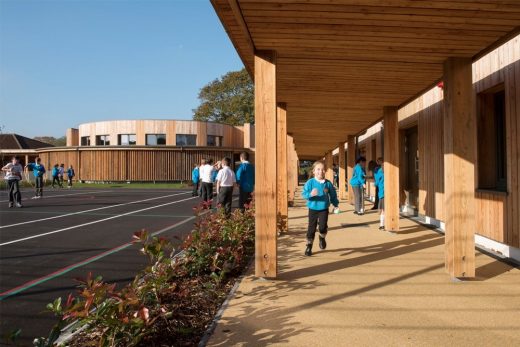
photo : Leigh Simpson
A primary school designed to unite the town’s once separate infant and junior schools using innovative Welsh materials. Designed by Hereford-based Architype.
City centre community campus, Cardiff and Vale College, Cardiff:
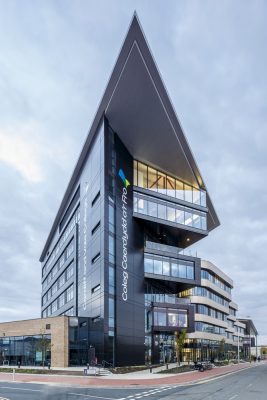
photo from award organisers
A modern wedge-shaped campus in the heart of the city that aims to engage students and the local community. Designed by BDP Architects throughout the UK and worldwide
Caernarfon Castle Entrance Pavilion, Gwynedd:
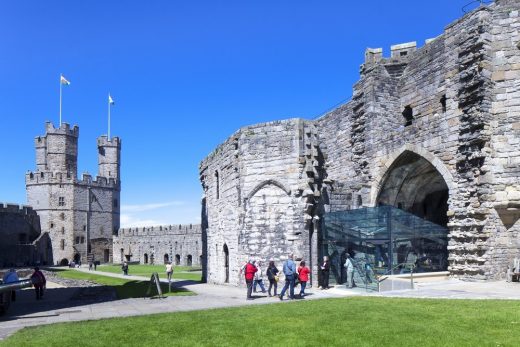
photo : Andy Marshall
A glass structure to welcome visitors to the castle, as well as improve accessibility and visitor traffic at peak times. Designed by Donald Insall Associates’ Conwy office. (Offices throughout the UK)
Cardigan Castle, Ceredigion:
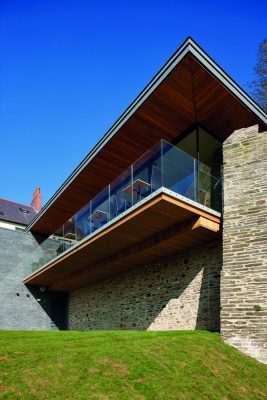
photo : Phil Boorman
A multi-discipline project that focussed on restoring aspects of the castle and its amenities. Designed by Purcell with offices throughout the UK and Asia.
Pontio Arts and Innovation Centre, Bangor, north Wales:
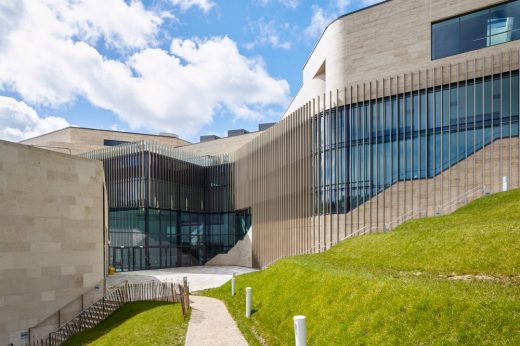
photo from award organisers
A contemporary building to bridge the gap between the university’s main arts building and the lower city. Designed by Grimshaw Architects practising in London and worldwide.
Llandegfedd Visitor & Watersports Centre, Pontypool, south Wales:
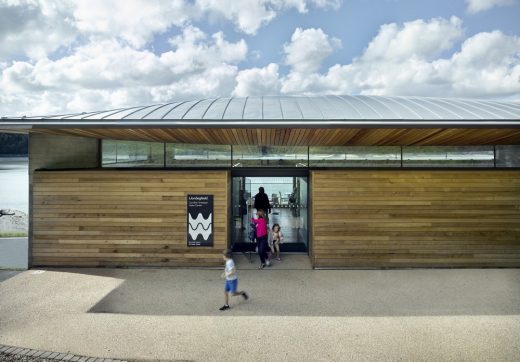
photo : James Morris
A visitor centre and watersports centre to improve public accessibility and experience of the popular reservoir. Designed by Hall + Bednarczyk of Chepstow, Wales.
The Chickenshed, Monmouth:
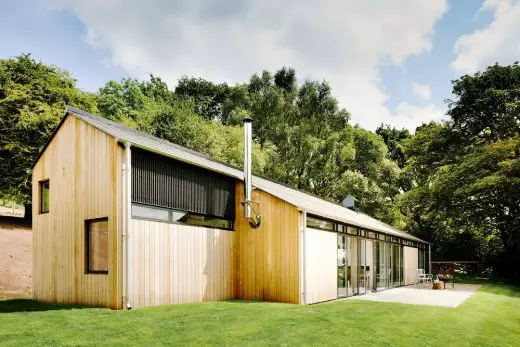
photo : Michael Sinclair
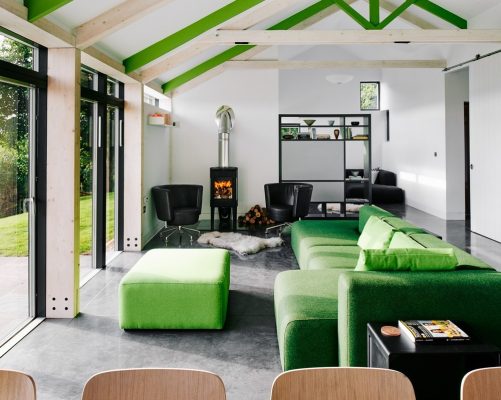
photo : Michael Sinclair
A former abandoned poultry barn that was transformed into a versatile holiday home. Designed by Hall + Bednarczyk of Chepstow, Wales.
Shortlist for the National Eisteddfod of Wales Gold Medal for Architecture – 2015, excerpts below
3 Jul 2015
The National Eisteddfod Award
Wales Gold Medal for Architecture Shortlist
A primary school, a mountain bike visitor centre and a host of private dwellings including an ‘upside down’ house are among the buildings shortlisted for this year’s National Eisteddfod of Wales’ Gold Medal for Architecture, supported by the Design Commission for Wales.
The shortlist of eight building projects, located across Wales, was unveiled at a reception hosted by the Design Commission for Wales at Oriel Davies, Newtown.
The full shortlist includes:
Cliff House, Gower. A three-bedroom family home with uninterrupted views of the Bristol Channel. Designed by Wales based Hyde + Hyde Architects, with offices in Swansea and Cardiff.
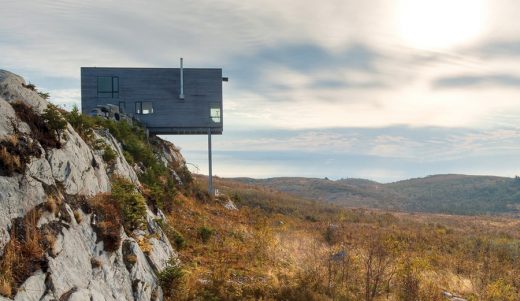
photo from award organisers
Cefn Castell, Criccieth, north Wales. A new contemporary home in an outstanding cliff top location overlooking Cardigan Bay. Designed by Manchester-based Stephenson Studio.
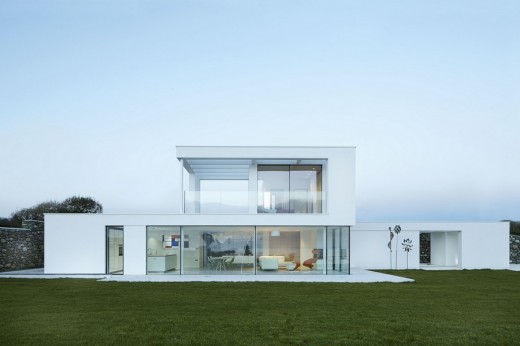
photograph : Andrew Wall
Coed y Brenin Visitor Centre, Snowdonia. An extension to the Coed y Brenin visitor Centre, to enhance the experience of the 140,000 visitors it receives each year. Designed by Hereford-based Architype.
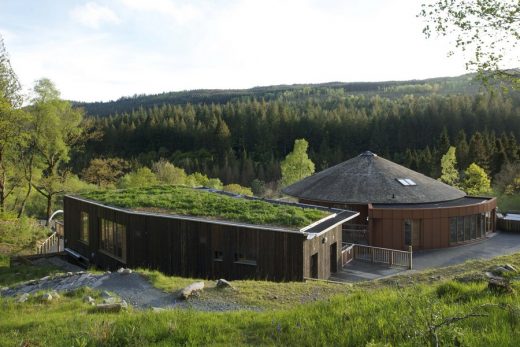
photos © Leigh Simpson photography
Upside down house, Vale of Glamorgan. An ‘upside down house’ with a rooftop garden affording outstanding views. Designed by Wales -based Loyn & Co Architects practicing in Penarth.
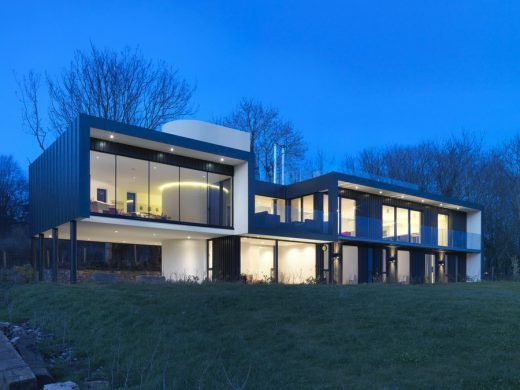
photo © Charles Hosea
The Nook, Monmouthshire. A new four-bedroomed family home set in a secluded valley. Designed by Hall + Bednarczyk of Chepstow, Wales
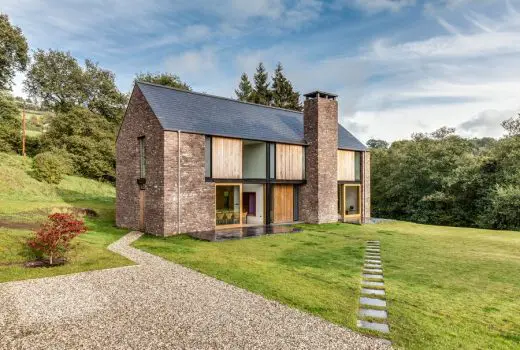
photo © Simon Maxwell
Private House, Cardiff. A new family home designed for 21st Century living. Designed by Loyn & Co Architects
Great House Farm, St Fagans, Cardiff. A small development of nine dwellings and apartments build on the site of derelict farm buildings. Designed by Cardiff-based Gillard Associates Ltd.
Ysgol Craig y Deryn, Llanegryn, Gwynedd.
A primary school designed to accommodate 110 pupils designed to respond to the character of its landscape setting. Designed by B3 Architects with offices throughout the UK.
Welsh Architecture
Merthyr Learning Quarter, southeast Wales
RMJM architects
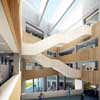
image courtesy of architects
Welsh Further Education College
Planning permission has been granted for the Merthyr Learning Quarter Project (MLQ), which is being designed by RMJM’s London studio.
Welsh Building Photos
North Wales Building Photos
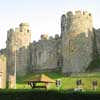
photo © Adrian Welch
North Wales Buildings Photos
Ty Hedfan, Brecon, south Wales
Featherstone Young
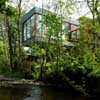
picture © Featherstone Young
Brecon house
University of Wales, Newport – City Campus, Newport, southeast Wales
BDP

photo © Martine Hamilton Knight
Newport City Campus
Bangor University Pontio, northwest Wales
Architect: Grimshaw
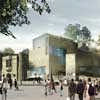
image : Grimshaw
Bangor University Pontio
Newport Station, Newport, southeast Wales
Architects: Grimshaw with Atkins
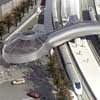
image from architect
Newport Station
Welsh Architecture Competition
Welsh Building Competition, Glyndwr University, Wrexham, northeast Wales
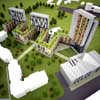
image © 1AX Architetti Associati
Welsh Building Competition
Welsh Housing Competition – RIBA
Welsh Architecture Competition : Lawrenny village, Pembrokeshire
Comments / photos for the RSAW Welsh Architecture Awards 2017 Shortlist page welcome

